Small Family Room Design Photos with a Wood Stove
Refine by:
Budget
Sort by:Popular Today
1 - 20 of 177 photos
Item 1 of 3
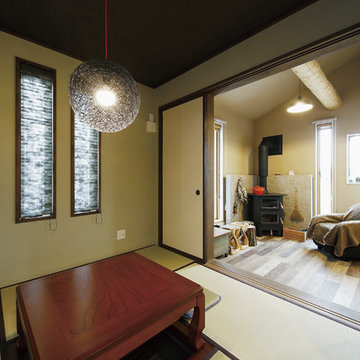
Photo of a small asian family room in Other with green walls, tatami floors, a wood stove, a stone fireplace surround and green floor.

Inspiration for a small country loft-style family room in Portland with a library, concrete floors, a wood stove, a wall-mounted tv, grey floor, wood and wood walls.
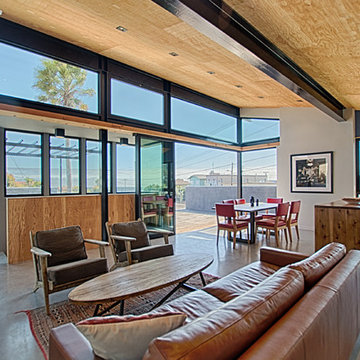
Contemporary beach house at Pleasure Point! Unique industrial design with reverse floor plan features panoramic views of the surf and ocean. 4 8' sliders open to huge entertainment deck. Dramatic open floor plan with vaulted ceilings, I beams, mitered windows. Deck features bbq and spa, and several areas to enjoy the outdoors. Easy beach living with 3 suites downstairs each with designer bathrooms, cozy family rm and den with window seat. 2 out door showers for just off the beach and surf cleanup. Walk to surf and Pleasure Point path nearby. Indoor outdoor living with fun in the sun!

Objectifs :
-> Créer un appartement indépendant de la maison principale
-> Faciliter la mise en œuvre du projet : auto construction
-> Créer un espace nuit et un espace de jour bien distincts en limitant les cloisons
-> Aménager l’espace
Nous avons débuté ce projet de rénovation de maison en 2021.
Les propriétaires ont fait l’acquisition d’une grande maison de 240m2 dans les hauteurs de Chambéry, avec pour objectif de la rénover eux-même au cours des prochaines années.
Pour vivre sur place en même temps que les travaux, ils ont souhaité commencer par rénover un appartement attenant à la maison. Nous avons dessiné un plan leur permettant de raccorder facilement une cuisine au réseau existant. Pour cela nous avons imaginé une estrade afin de faire passer les réseaux au dessus de la dalle. Sur l’estrade se trouve la chambre et la salle de bain.
L’atout de cet appartement reste la véranda située dans la continuité du séjour, elle est pensée comme un jardin d’hiver. Elle apporte un espace de vie baigné de lumière en connexion directe avec la nature.
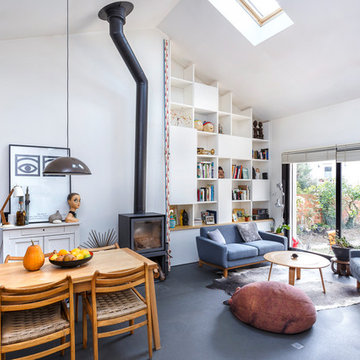
Photo of a small scandinavian loft-style family room in Paris with a library, white walls, vinyl floors, a wood stove, no tv and grey floor.
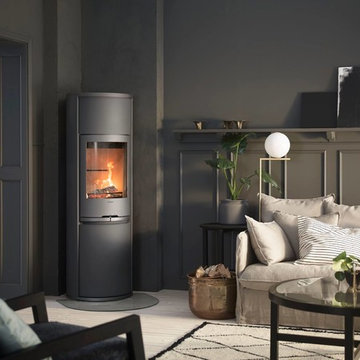
Small contemporary enclosed family room in Hanover with brown walls, light hardwood floors, a wood stove, a metal fireplace surround, no tv and beige floor.
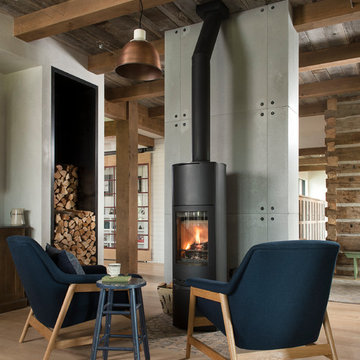
Locati Architects, LongViews Studio
Small country open concept family room in Other with grey walls, light hardwood floors, a wood stove, a concrete fireplace surround and no tv.
Small country open concept family room in Other with grey walls, light hardwood floors, a wood stove, a concrete fireplace surround and no tv.
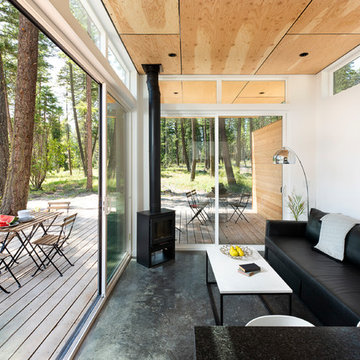
Lots of glass and plenty of sliders to open the space to the great outdoors. Wood burning fireplace to heat up the chilly mornings is a perfect aesthetic accent to this comfortable space.
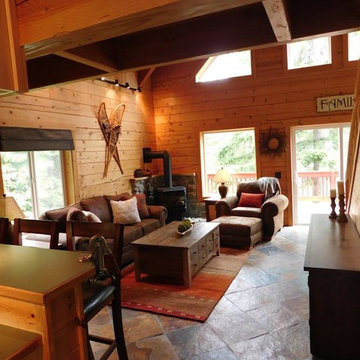
For this project we did a small bathroom/mud room remodel and main floor bathroom remodel along with an Interior Design Service at - Hyak Ski Cabin.
Design ideas for a small arts and crafts loft-style family room in Seattle with brown walls, slate floors, a wood stove, a metal fireplace surround, no tv and brown floor.
Design ideas for a small arts and crafts loft-style family room in Seattle with brown walls, slate floors, a wood stove, a metal fireplace surround, no tv and brown floor.
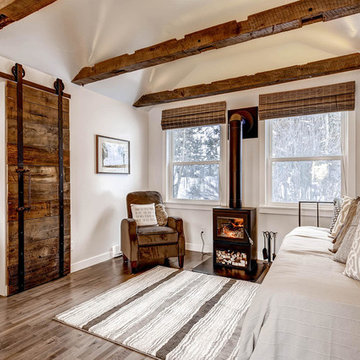
Kind of farmhouse, kind of cabin, kind of mountain, kind of CHIC! This little creekside cabin in the woods is having an identity crisis, but that's ok! We love it anyway. Handmade rustic sliding barn door with mining ore cart handle, reclaimed beams, warm wood stove, taupe-toned wood floors, and every beautiful shade of neutral there is to be had!
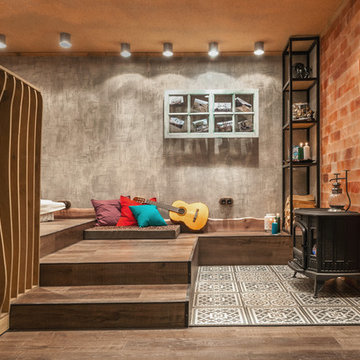
Владимир Бурцев - фото
Design ideas for a small eclectic family room in Moscow with grey walls, vinyl floors and a wood stove.
Design ideas for a small eclectic family room in Moscow with grey walls, vinyl floors and a wood stove.
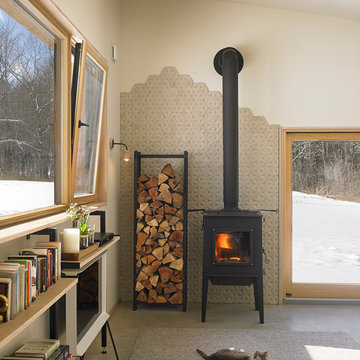
Architect: In. Site: Architecture.
Photo: Tim Wilkes Photography
Inspiration for a small contemporary open concept family room in New York with beige walls, concrete floors, a wood stove and a tile fireplace surround.
Inspiration for a small contemporary open concept family room in New York with beige walls, concrete floors, a wood stove and a tile fireplace surround.
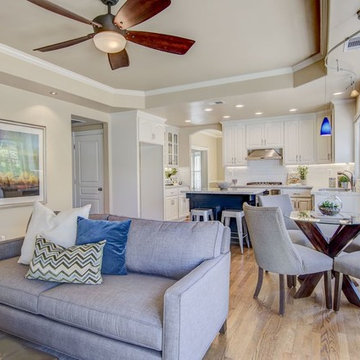
https://ulrem.com/
Inspiration for a small traditional open concept family room in Sacramento with beige walls, medium hardwood floors, a wood stove, a tile fireplace surround, a wall-mounted tv and multi-coloured floor.
Inspiration for a small traditional open concept family room in Sacramento with beige walls, medium hardwood floors, a wood stove, a tile fireplace surround, a wall-mounted tv and multi-coloured floor.
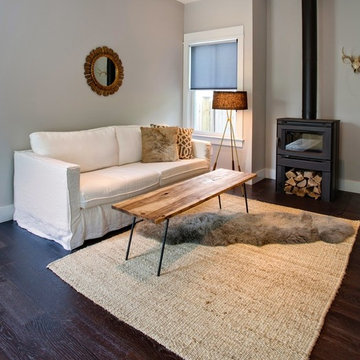
David Fell
Small modern open concept family room in Boston with grey walls, dark hardwood floors, a wood stove, a wall-mounted tv and brown floor.
Small modern open concept family room in Boston with grey walls, dark hardwood floors, a wood stove, a wall-mounted tv and brown floor.
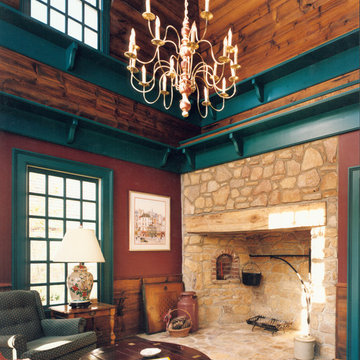
Design ideas for a small country enclosed family room in New York with red walls, light hardwood floors, a wood stove, a stone fireplace surround, no tv and beige floor.
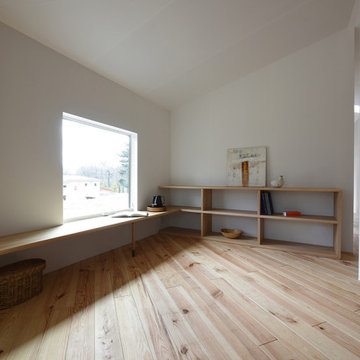
大工が手掛けたAVボード、書棚、ベンチ。
美しい景色と共に愉しむ午後の読書_。
Photo of a small eclectic open concept family room in Other with a library, white walls, light hardwood floors, a wood stove and a wall-mounted tv.
Photo of a small eclectic open concept family room in Other with a library, white walls, light hardwood floors, a wood stove and a wall-mounted tv.
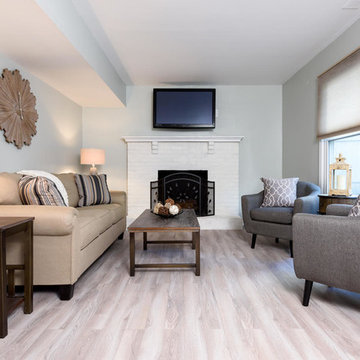
Home Staging of Family Room by Organized by Design
Photo Credit: MJE Photographic
This is an example of a small traditional enclosed family room in Philadelphia with grey walls, light hardwood floors, a wood stove, a brick fireplace surround and grey floor.
This is an example of a small traditional enclosed family room in Philadelphia with grey walls, light hardwood floors, a wood stove, a brick fireplace surround and grey floor.
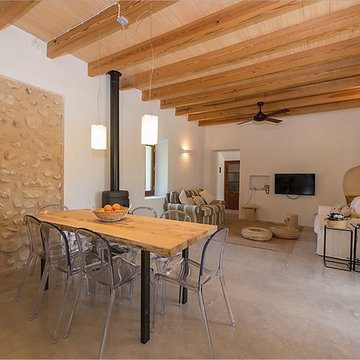
modo architects
interior
Design ideas for a small country loft-style family room in Other with concrete floors, a wood stove, a wall-mounted tv and grey floor.
Design ideas for a small country loft-style family room in Other with concrete floors, a wood stove, a wall-mounted tv and grey floor.
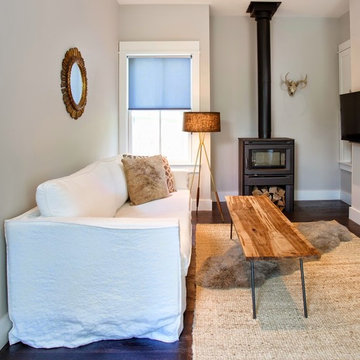
David Fell
Design ideas for a small open concept family room in Boston with grey walls, dark hardwood floors, a wood stove, a wall-mounted tv and brown floor.
Design ideas for a small open concept family room in Boston with grey walls, dark hardwood floors, a wood stove, a wall-mounted tv and brown floor.
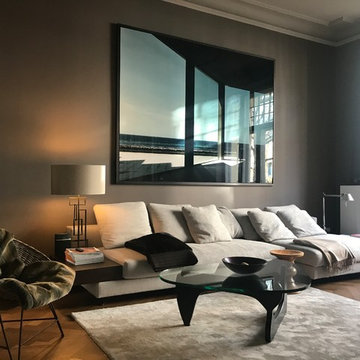
Fotos sind Eigentum von room-mood
Inspiration for a small contemporary enclosed family room in Berlin with brown walls, a wood stove, a metal fireplace surround, medium hardwood floors and brown floor.
Inspiration for a small contemporary enclosed family room in Berlin with brown walls, a wood stove, a metal fireplace surround, medium hardwood floors and brown floor.
Small Family Room Design Photos with a Wood Stove
1