Small Family Room Design Photos with Grey Floor
Refine by:
Budget
Sort by:Popular Today
61 - 80 of 792 photos
Item 1 of 3
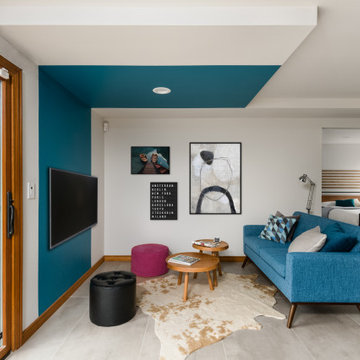
This is an example of a small contemporary open concept family room in Seattle with white walls, porcelain floors, a wall-mounted tv and grey floor.
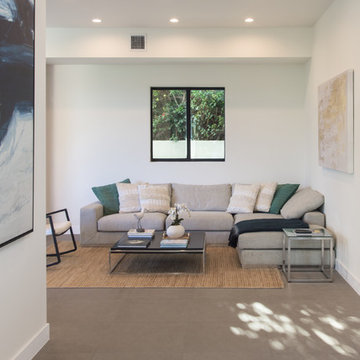
Design ideas for a small contemporary family room in Los Angeles with white walls, slate floors, no fireplace and grey floor.
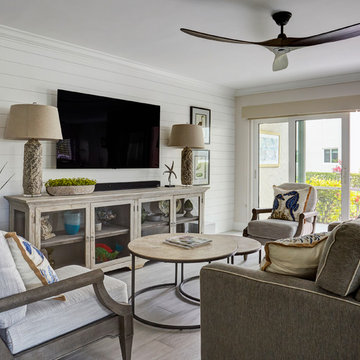
This Condo has been in the family since it was first built. And it was in desperate need of being renovated. The kitchen was isolated from the rest of the condo. The laundry space was an old pantry that was converted. We needed to open up the kitchen to living space to make the space feel larger. By changing the entrance to the first guest bedroom and turn in a den with a wonderful walk in owners closet.
Then we removed the old owners closet, adding that space to the guest bath to allow us to make the shower bigger. In addition giving the vanity more space.
The rest of the condo was updated. The master bath again was tight, but by removing walls and changing door swings we were able to make it functional and beautiful all that the same time.
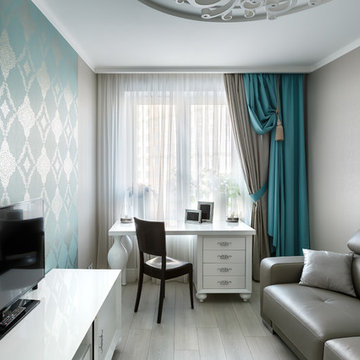
Иван Сорокин
This is an example of a small transitional enclosed family room in Saint Petersburg with blue walls, laminate floors, no fireplace, a freestanding tv and grey floor.
This is an example of a small transitional enclosed family room in Saint Petersburg with blue walls, laminate floors, no fireplace, a freestanding tv and grey floor.
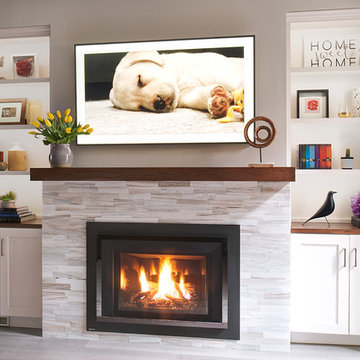
When down2earth interior design was called upon to redesign this Queen Village row house, we knew that a complete overhaul to the plan was necessary. The kitchen, originally in the back of the house, had an unusable fireplace taking up valuable space, a terrible workflow, and cabinets and counters that had seen better days. The dining room and family room were one open space without definition or character.
The solution: reorganize the entire first floor. The dining area, with its deep blue walls and capiz chandelier, provides an immediate sense of place when you first walk into the home, and there is space for entryway items immediately next to the door.
Photos: Rebecca McAlpin
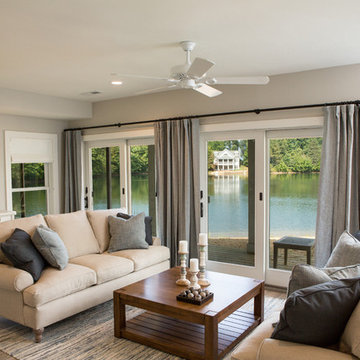
This is an example of a small transitional enclosed family room in Grand Rapids with a home bar, beige walls, porcelain floors, a wall-mounted tv and grey floor.
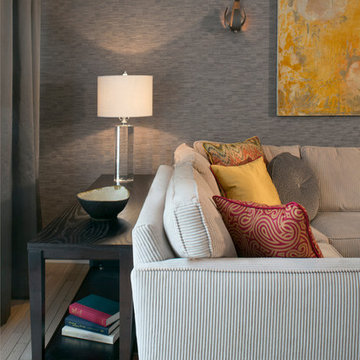
Custom drapery and pillows dress up this lounge area in this glamorous condo. Textured wallpaper is the perfect background for the metal sconces and abstract painting. Photography by Gene Meadows
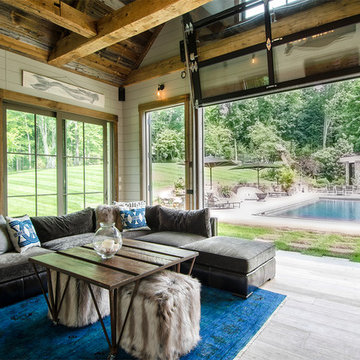
Inspiration for a small beach style open concept family room in New York with white walls, light hardwood floors, a standard fireplace and grey floor.
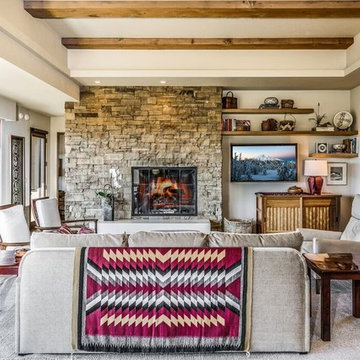
Design ideas for a small country open concept family room in Other with beige walls, travertine floors, a standard fireplace, a stone fireplace surround, a wall-mounted tv and grey floor.
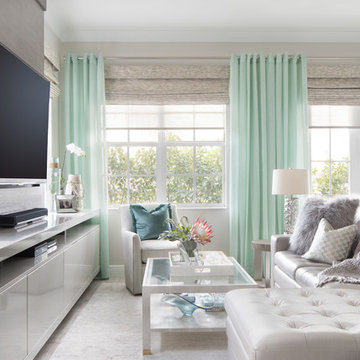
family room with custom TV media wall with lacquered cabinets
Inspiration for a small beach style open concept family room in Miami with grey walls, porcelain floors, a built-in media wall and grey floor.
Inspiration for a small beach style open concept family room in Miami with grey walls, porcelain floors, a built-in media wall and grey floor.
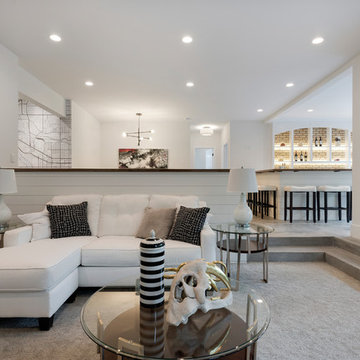
This open lower level family room is open to the home bar area which allows for a great entertaining space. Photo by Space Crafting
Design ideas for a small modern open concept family room in Minneapolis with a home bar, white walls, carpet and grey floor.
Design ideas for a small modern open concept family room in Minneapolis with a home bar, white walls, carpet and grey floor.
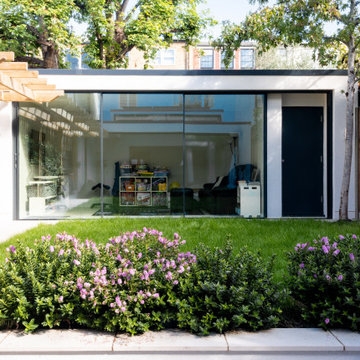
Photo of a small contemporary enclosed family room in London with a game room, white walls, light hardwood floors, a wall-mounted tv and grey floor.
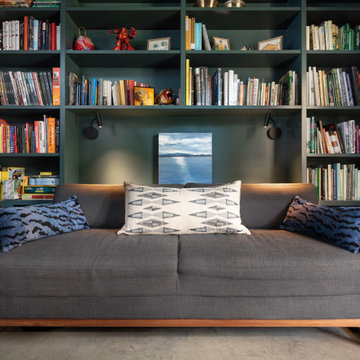
Design ideas for a small contemporary family room with a library, green walls, concrete floors and grey floor.
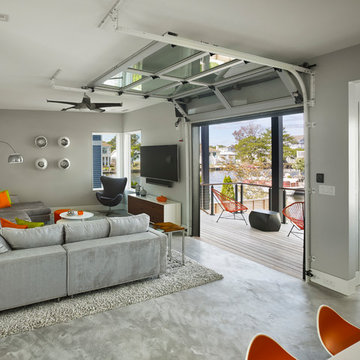
Todd Mason - Halkin Mason Photography
This is an example of a small contemporary open concept family room in Other with grey walls, concrete floors, no fireplace, a wall-mounted tv and grey floor.
This is an example of a small contemporary open concept family room in Other with grey walls, concrete floors, no fireplace, a wall-mounted tv and grey floor.
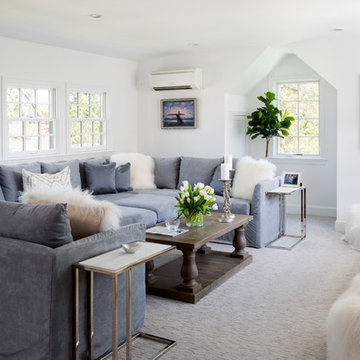
Stacy Zarin Goldberg
Design ideas for a small transitional open concept family room in DC Metro with carpet, grey floor, white walls and no fireplace.
Design ideas for a small transitional open concept family room in DC Metro with carpet, grey floor, white walls and no fireplace.
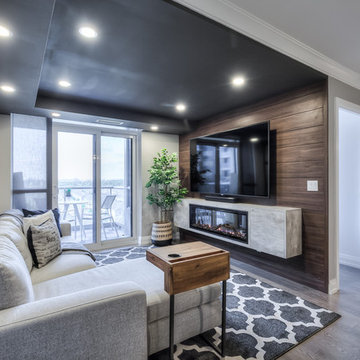
Small contemporary open concept family room in Toronto with grey walls, medium hardwood floors, a hanging fireplace, a wood fireplace surround, a wall-mounted tv and grey floor.
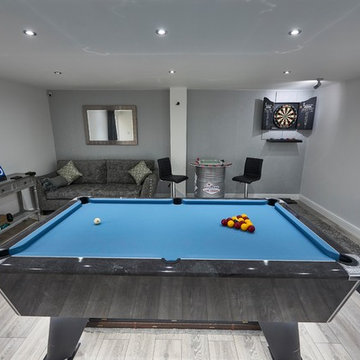
We converted this double garage into a beautiful games room for this client. The work took 3 weeks to fully complete.
Inspiration for a small modern enclosed family room in Other with a game room, grey walls, laminate floors, a wall-mounted tv and grey floor.
Inspiration for a small modern enclosed family room in Other with a game room, grey walls, laminate floors, a wall-mounted tv and grey floor.
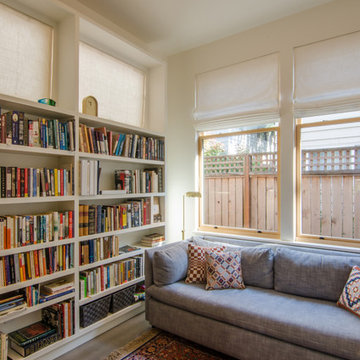
Photo by Polyphon Architecture
Photo of a small scandinavian enclosed family room in Portland with a library, white walls, concrete floors, no fireplace, a freestanding tv and grey floor.
Photo of a small scandinavian enclosed family room in Portland with a library, white walls, concrete floors, no fireplace, a freestanding tv and grey floor.
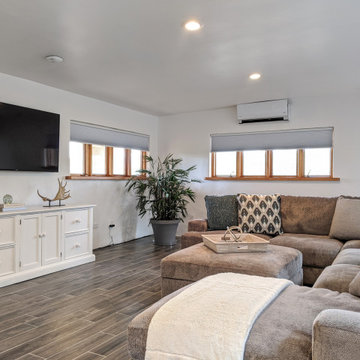
Design ideas for a small enclosed family room in Other with white walls, ceramic floors, no fireplace, a wall-mounted tv and grey floor.
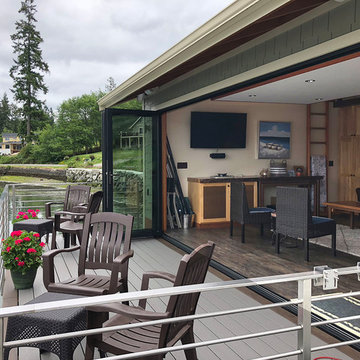
The outside is in!
A 1930’s boathouse is renewed with an updated space and new pier, everything inside is new. Some new features include: Nanawalls, tall glass doors fold open completely onto a new deck, a working kitchen with an island that houses a hydraulic can swivel and move around on a whim, a sofa sleeper has double function, a TV is on a swing arm, and tables transform and combine for different needs. It’s a small space everything had to be multi-functional. Storage is a premium, a handcrafted ladder displays quilts when its not being used to access a loft space in a dropped ceiling. With nautical touches the revitalized boathouse shed is now a great place to entertain and watch the sun set on the water.
Small Family Room Design Photos with Grey Floor
4