Small Family Room Design Photos with No Fireplace
Refine by:
Budget
Sort by:Popular Today
121 - 140 of 2,698 photos
Item 1 of 3
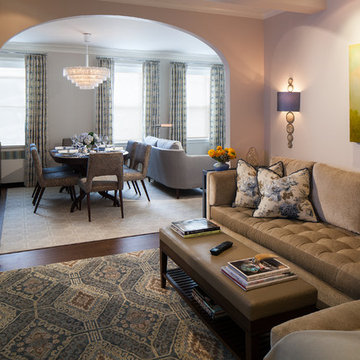
Three apartments were combined to create this 7 room home in Manhattan's West Village for a young couple and their three small girls. A kids' wing boasts a colorful playroom, a butterfly-themed bedroom, and a bath. The parents' wing includes a home office for two (which also doubles as a guest room), two walk-in closets, a master bedroom & bath. A family room leads to a gracious living/dining room for formal entertaining. A large eat-in kitchen and laundry room complete the space. Integrated lighting, audio/video and electric shades make this a modern home in a classic pre-war building.
Photography by Peter Kubilus
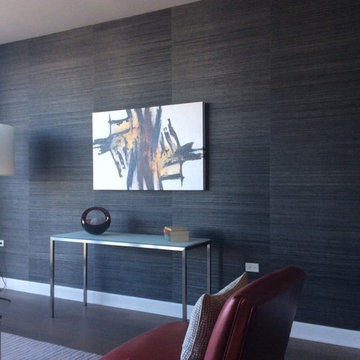
Hester Painting & Decorating completed this modern style family room with dark tone blue grasscloth wallpaper.
Photo of a small modern enclosed family room in Chicago with no fireplace, no tv and black walls.
Photo of a small modern enclosed family room in Chicago with no fireplace, no tv and black walls.
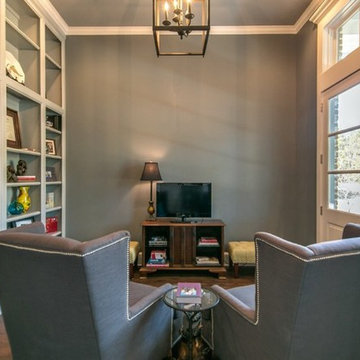
Small arts and crafts enclosed family room in Houston with a library, grey walls, dark hardwood floors, no fireplace, a freestanding tv and brown floor.
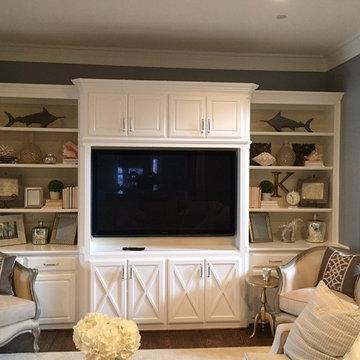
Ultimate Remodeling added new doors to cabinetry.
Design by A Well Dressed Home
This is an example of a small traditional enclosed family room in Dallas with a library, grey walls, medium hardwood floors, no fireplace and a built-in media wall.
This is an example of a small traditional enclosed family room in Dallas with a library, grey walls, medium hardwood floors, no fireplace and a built-in media wall.
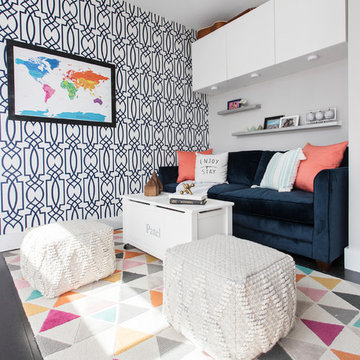
Jessica Brown
Design ideas for a small transitional enclosed family room in New York with grey walls, dark hardwood floors, no fireplace, a wall-mounted tv and black floor.
Design ideas for a small transitional enclosed family room in New York with grey walls, dark hardwood floors, no fireplace, a wall-mounted tv and black floor.
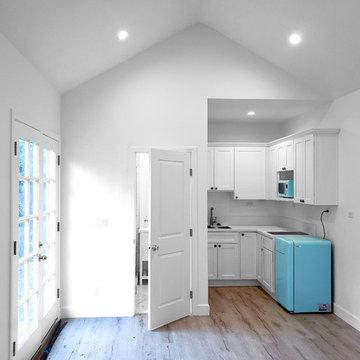
On a hillside property in Santa Monica hidden behind trees stands our brand new constructed from the grounds up guest unit. This unit is only 300sq. but the layout makes it feel as large as a small apartment.
Vaulted 12' ceilings and lots of natural light makes the space feel light and airy.
A small kitchenette gives you all you would need for cooking something for yourself, notice the baby blue color of the appliances contrasting against the clean white cabinets and counter top.
The wood flooring give warmth to the neutral white colored walls and ceilings.
A nice sized bathroom bosting a 3'x3' shower with a corner double door entrance with all the high quality finishes you would expect in a master bathroom.
The exterior of the unit was perfectly matched to the existing main house.
These ADU (accessory dwelling unit) also called guest units and the famous term "Mother in law unit" are becoming more and more popular in California and in LA in particular.
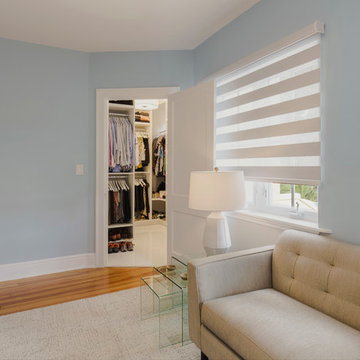
Design ideas for a small enclosed family room in Miami with blue walls, light hardwood floors, no fireplace and a wall-mounted tv.
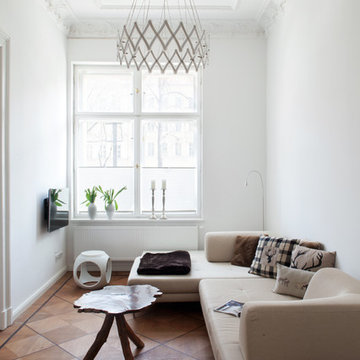
Inspiration for a small eclectic enclosed family room in Berlin with white walls, medium hardwood floors, no fireplace and a wall-mounted tv.

Les codes et couleurs architecturaux classiques (parquet bois, agencements blanc et moulures) sont ici réhaussés par les couleurs vert et au jaune dans cet appartement parisien, qui se veut singulier et ressourçant.
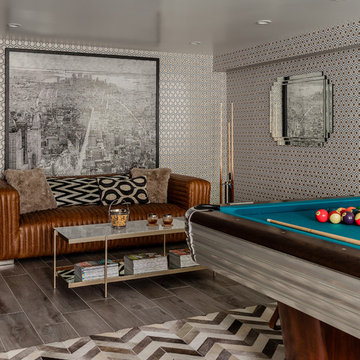
Michael J Lee
This is an example of a small modern open concept family room in New York with a game room, grey walls, ceramic floors, no fireplace, a wall-mounted tv and grey floor.
This is an example of a small modern open concept family room in New York with a game room, grey walls, ceramic floors, no fireplace, a wall-mounted tv and grey floor.
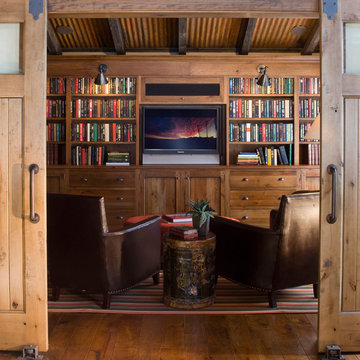
Photo of a small country enclosed family room in Other with medium hardwood floors, a wall-mounted tv, no fireplace and brown floor.
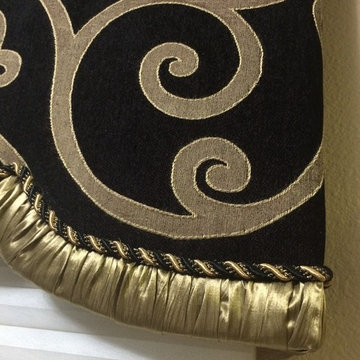
Artistic Impressions
Small traditional enclosed family room in Other with beige walls, ceramic floors, no fireplace and no tv.
Small traditional enclosed family room in Other with beige walls, ceramic floors, no fireplace and no tv.
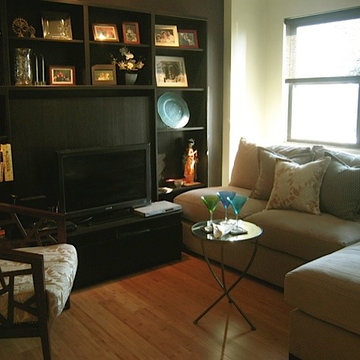
Crate and Barrel Ankara chair and sectional sofa with IKEA black wall unit provide full sized comfort and storage for this Washington DC efficiency.
This is an example of a small transitional enclosed family room in DC Metro with beige walls, medium hardwood floors, no fireplace and a freestanding tv.
This is an example of a small transitional enclosed family room in DC Metro with beige walls, medium hardwood floors, no fireplace and a freestanding tv.

This project tell us an personal client history, was published in the most important magazines and profesional sites. We used natural materials, special lighting, design furniture and beautiful art pieces.
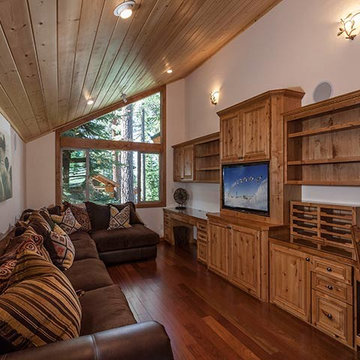
This rather narrow space has two uses. One as a family room and TV viewing room and the other use is for desk space for the kids to do homework, or a family office. Notice the uplighting again which warms the entire space.
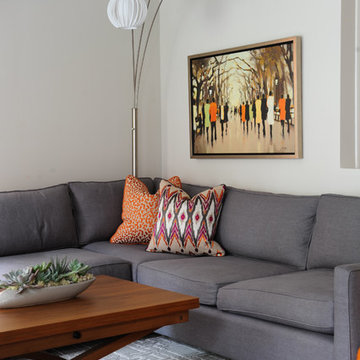
The owner of this suburban townhouse was looking to decorate her space in a clean contemporary style. Her main priority was to accommodate her large extended family in the tiny family room off the kitchen where everyone always gathers. We maximized the seating with an apartment sized sectional that seats six, added a compact armless occasional chair in the fourth corner of the room and provided two ottomans that can be stored against the wall and brought out for extra seating when needed. A palette of grays and warm walnut wood tones are punctuated with hits of orange and fuchsia in changeable items like toss pillows and throw blankets. Interior Design by Lori Steeves of Simply Home Decorating. Photos by Tracey Ayton Photography.
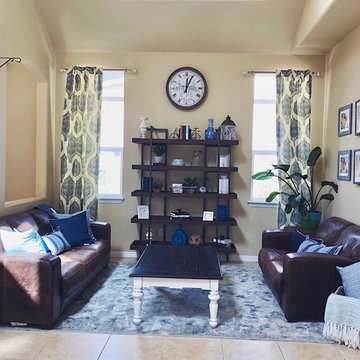
Inspiration for a small industrial open concept family room in Denver with a library, beige walls, porcelain floors, no fireplace, no tv and beige floor.
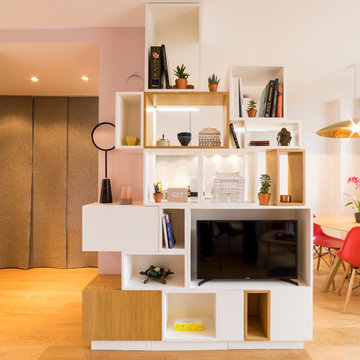
Transformation d'un 2 pièces de 31m2 en studio. Un lit tiroir se dissimule sous la salle de bain, laisse la place à une très agréable pièce de vie. Un meuble sur mesure multifonctions ouvert fermé met la cuisine à distance, intègre la tv, et sert de bibliothèque, un vrai atout pour ce petit espace.
Léandre Chéron
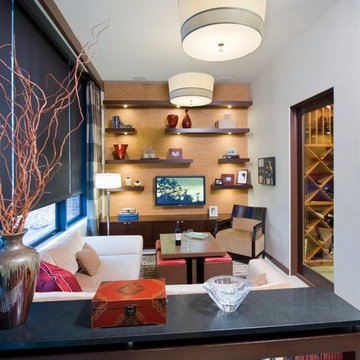
Zen Style Media Room
Craig Thompson Photography
This is an example of a small contemporary enclosed family room in Other with a wall-mounted tv, a game room, white walls, concrete floors, no fireplace and grey floor.
This is an example of a small contemporary enclosed family room in Other with a wall-mounted tv, a game room, white walls, concrete floors, no fireplace and grey floor.
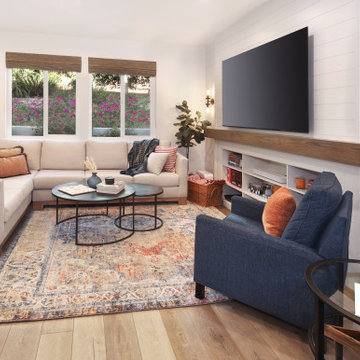
Clean, colorful living space with added storage, durable fabrics
Photo of a small modern open concept family room in Orange County with white walls, vinyl floors, no fireplace, a wall-mounted tv, brown floor and planked wall panelling.
Photo of a small modern open concept family room in Orange County with white walls, vinyl floors, no fireplace, a wall-mounted tv, brown floor and planked wall panelling.
Small Family Room Design Photos with No Fireplace
7