Small Family Room Design Photos with Recessed
Refine by:
Budget
Sort by:Popular Today
1 - 20 of 80 photos
Item 1 of 3
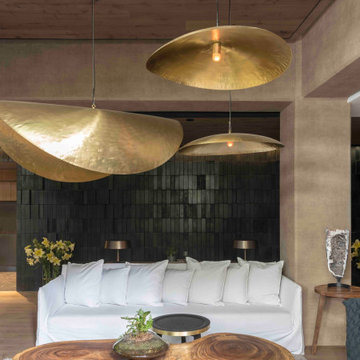
Sala | Proyecto V-62
Small eclectic enclosed family room in Mexico City with beige walls, medium hardwood floors and recessed.
Small eclectic enclosed family room in Mexico City with beige walls, medium hardwood floors and recessed.

A peek of what awaits in this comfy sofa! The family room and kitchen are also open to the patio.
Design ideas for a small transitional open concept family room in San Francisco with grey walls, limestone floors, a wall-mounted tv, brown floor and recessed.
Design ideas for a small transitional open concept family room in San Francisco with grey walls, limestone floors, a wall-mounted tv, brown floor and recessed.
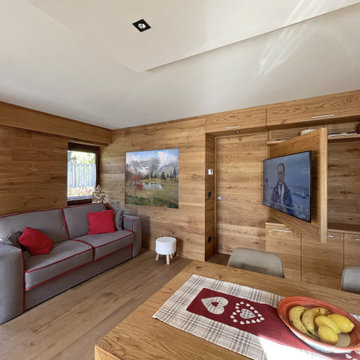
Photo of a small contemporary open concept family room in Other with brown walls, light hardwood floors, a wall-mounted tv, brown floor, recessed and decorative wall panelling.
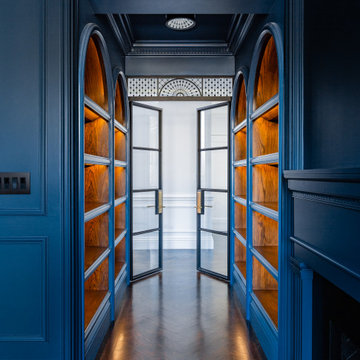
Custom metal screen and steel doors separate public living areas from private.
Small transitional enclosed family room in New York with a library, blue walls, medium hardwood floors, a two-sided fireplace, a stone fireplace surround, a built-in media wall, brown floor, recessed and panelled walls.
Small transitional enclosed family room in New York with a library, blue walls, medium hardwood floors, a two-sided fireplace, a stone fireplace surround, a built-in media wall, brown floor, recessed and panelled walls.
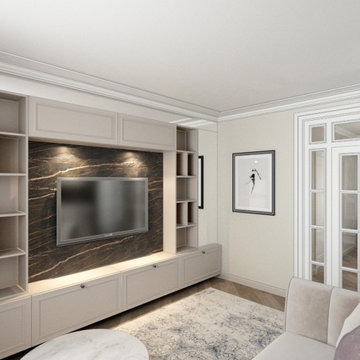
This is an example of a small modern open concept family room in Toulouse with a music area, beige walls, light hardwood floors, no fireplace, a wall-mounted tv, beige floor and recessed.
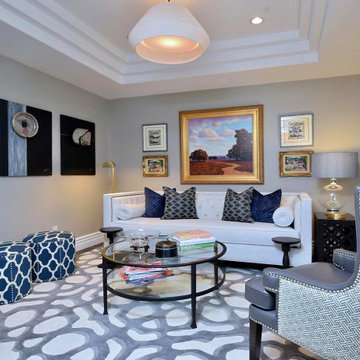
The den which initially served as an office was converted into a television room. It doubles as a quiet reading nook. It faces into an interior courtyard, therefore, the light is generally dim, which was ideal for a media room. The small-scale furniture is grouped over an area rug which features an oversized arabesque-like design. The soft pleated shade pendant fixture provides a soft glow. Some of the client’s existing art collection is displayed.
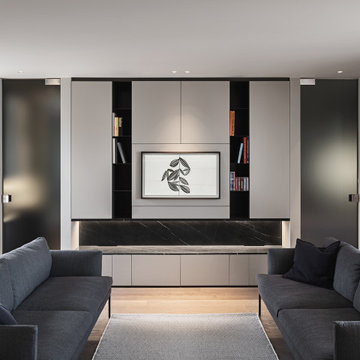
This is an example of a small contemporary open concept family room in Bari with a library, grey walls, a wall-mounted tv, grey floor and recessed.
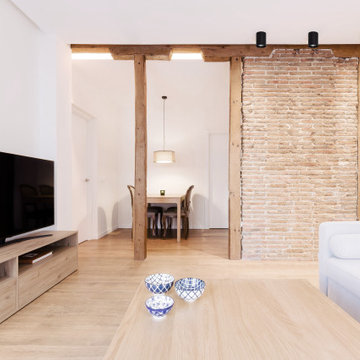
Reforma integral en un piso de 63 m2 en Arguelles, nos focalizamos en abrir espacios para optimizar la vivienda y dar sensación de amplitud, intentamos no perder ni un metro en pasillos, eliminándolos y utilizando el espacio distribuidor como comedor conectado al salón.
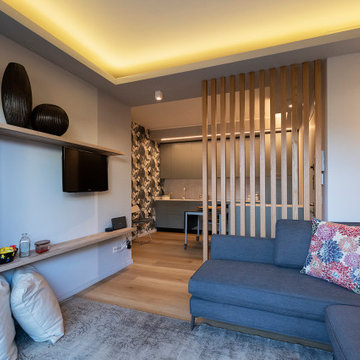
This is an example of a small modern open concept family room in Milan with grey walls, laminate floors, a wall-mounted tv, brown floor and recessed.
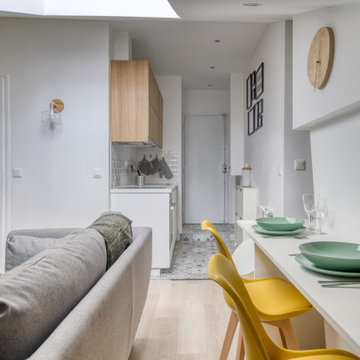
Cet appartement est le résultat d'un plateau traversant, divisé en deux pour y implanter 2 studios de 20m2 chacun.
L'espace étant très restreint, il a fallut cloisonner de manière astucieuse chaque pièce. La cuisine vient alors s'intégrer tout en longueur dans le couloir et s'adosser à la pièce d'eau.
Nous avons disposé le salon sous pentes, là ou il y a le plus de luminosité. Pour palier à la hauteur sous plafond limitée, nous y avons intégré de nombreux placards de rangements.
D'un côté et de l'autre de ce salon, nous avons conservé les deux foyers de cheminée que nous avons décidé de révéler et valoriser.
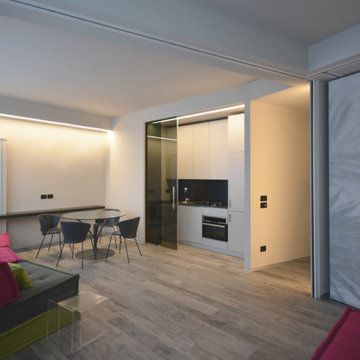
spazio flessibile con possibilità di apertura in unico locale o a seconda delle esigenze divisione in due stanze. Arredo mobile componibile per maggiore flessibilità, pareti arredate e attrezzate per maggior ordine.
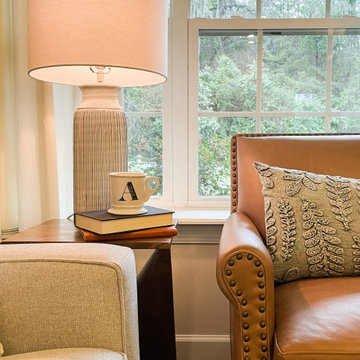
Photo of a small transitional open concept family room in Orlando with beige walls, dark hardwood floors, no fireplace, no tv and recessed.
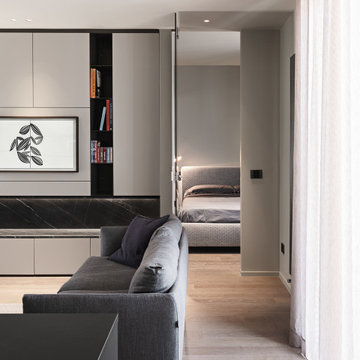
Small modern open concept family room in Bari with a library, grey walls, a wall-mounted tv, grey floor and recessed.
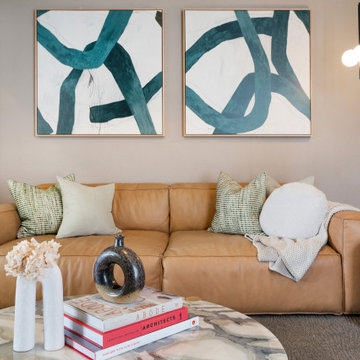
Family room
Inspiration for a small contemporary enclosed family room in Melbourne with grey walls, carpet, grey floor, recessed and panelled walls.
Inspiration for a small contemporary enclosed family room in Melbourne with grey walls, carpet, grey floor, recessed and panelled walls.

Vista del camino e della zona tv
Design ideas for a small contemporary open concept family room in Naples with a library, white walls, light hardwood floors, a ribbon fireplace, a wood fireplace surround, a built-in media wall, recessed and decorative wall panelling.
Design ideas for a small contemporary open concept family room in Naples with a library, white walls, light hardwood floors, a ribbon fireplace, a wood fireplace surround, a built-in media wall, recessed and decorative wall panelling.
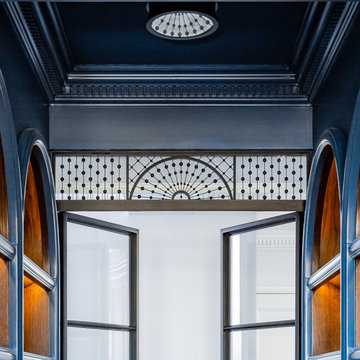
Custom metal screen and steel doors separate public living areas from private.
Design ideas for a small transitional enclosed family room in New York with a library, blue walls, medium hardwood floors, a two-sided fireplace, a stone fireplace surround, a built-in media wall, brown floor, recessed and panelled walls.
Design ideas for a small transitional enclosed family room in New York with a library, blue walls, medium hardwood floors, a two-sided fireplace, a stone fireplace surround, a built-in media wall, brown floor, recessed and panelled walls.
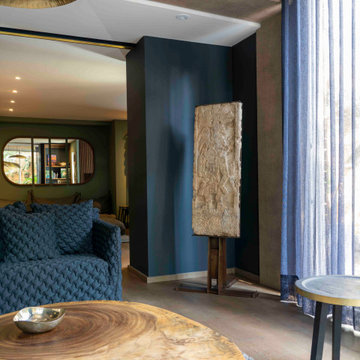
Sala | Proyecto V-62
Design ideas for a small eclectic enclosed family room in Mexico City with beige walls, medium hardwood floors and recessed.
Design ideas for a small eclectic enclosed family room in Mexico City with beige walls, medium hardwood floors and recessed.
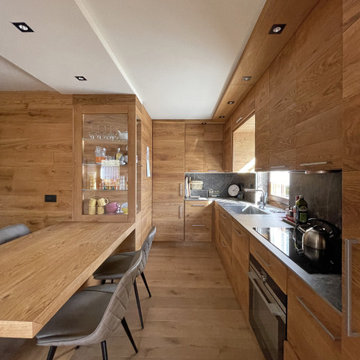
Small contemporary open concept family room in Other with brown walls, light hardwood floors, a wall-mounted tv, brown floor, recessed and decorative wall panelling.
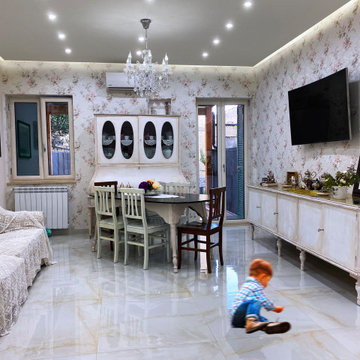
Il salotto condivide lo spazio con la camera da pranzo. I toni sono tutti tendenti al bianco , con elementi in cromie più calde tendenti al marrone e al bronzo. Gli arredi sono stati tutti restaurati tramite pre-trattamento e laccatura per renderli bianchi , come voleva la committenza.Il pavimento è in gres porcellanato effetto resina in tonalità di beige diverse.Per la valorizzazione delle pareti si è optato per una carta da parati floreale , scelta dalla committenza. La controsoffittatura , realizzata in cartongesso , separata dalle pareti perimetralmente , in modo da ricreare degli scuretti illuminati , per dare un senso di galleggiamento.
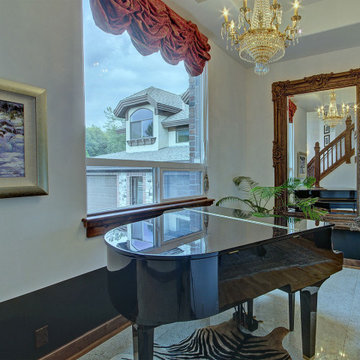
Original oil paintings and luxurious materials create an elegant music room. Interior design by Tanya Pilling, owner of Authentic Homes.
Design ideas for a small open concept family room in Salt Lake City with a music area, multi-coloured walls, light hardwood floors, white floor and recessed.
Design ideas for a small open concept family room in Salt Lake City with a music area, multi-coloured walls, light hardwood floors, white floor and recessed.
Small Family Room Design Photos with Recessed
1