Small Family Room Design Photos with Vaulted
Refine by:
Budget
Sort by:Popular Today
1 - 20 of 101 photos
Item 1 of 3

Two of the cabin's most striking features can be seen as soon as guests enter the door.
The beautiful custom staircase and rails highlight the height of the small structure and gives a view to both the library and workspace in the main loft and the second loft, referred to as The Perch.
The cozy conversation pit in this small footprint saves space and allows for 8 or more. Custom cushions are made from Revolution fabric and carpet is by Flor. Floors are reclaimed barn wood milled in Northern Ohio
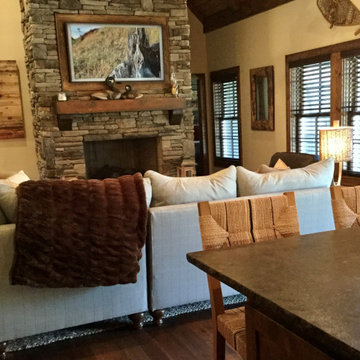
This two story stacked stone fireplace with reclaimed wooden mantle is the focal point of the open room. It's commanding presence was the inspiration for the rustic yet modern furnishings and art.

FineCraft Contractors, Inc.
Harrison Design
This is an example of a small modern loft-style family room in DC Metro with a home bar, beige walls, slate floors, a wall-mounted tv, multi-coloured floor, vaulted and planked wall panelling.
This is an example of a small modern loft-style family room in DC Metro with a home bar, beige walls, slate floors, a wall-mounted tv, multi-coloured floor, vaulted and planked wall panelling.

Design ideas for a small mediterranean open concept family room in Other with white walls, laminate floors, no tv, brown floor and vaulted.

Les codes et couleurs architecturaux classiques (parquet bois, agencements blanc et moulures) sont ici réhaussés par les couleurs vert et au jaune dans cet appartement parisien, qui se veut singulier et ressourçant.
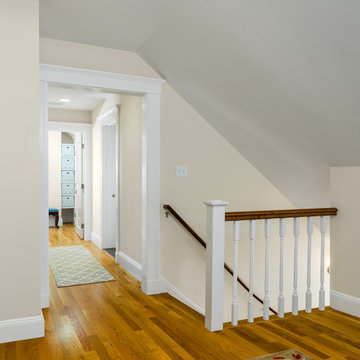
Increasing the pitch of the roof created necessary headroom for the stairway and enabled this family to turn a shallow attic into a family room and owners suite.
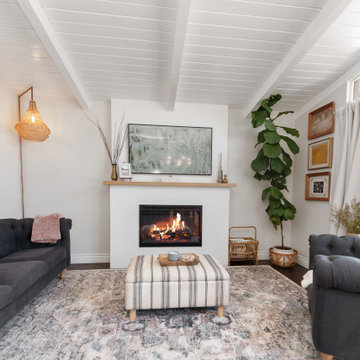
Photo of a small midcentury open concept family room in Los Angeles with white walls, light hardwood floors, a standard fireplace, a plaster fireplace surround, a freestanding tv, beige floor and vaulted.
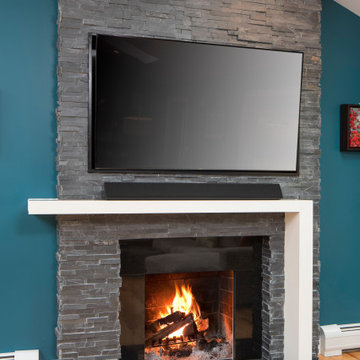
Small contemporary open concept family room in New York with blue walls, light hardwood floors, a standard fireplace, a wall-mounted tv, beige floor and vaulted.
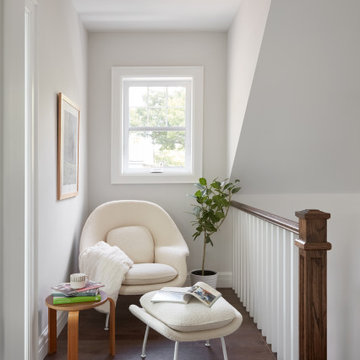
Design ideas for a small modern loft-style family room in Toronto with a library, white walls, dark hardwood floors, no tv, brown floor and vaulted.
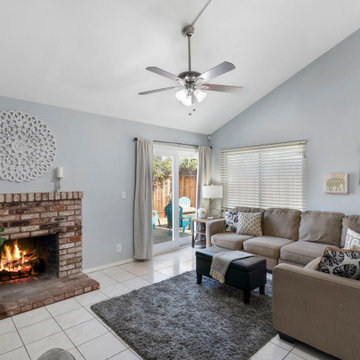
We added charm to this cozy little bungalow in San Jose, California with soft blues, taupes and a scattering of playful animal prints. We coached our clients through organizing and decluttering their small space to open it up for grownup entertaining.
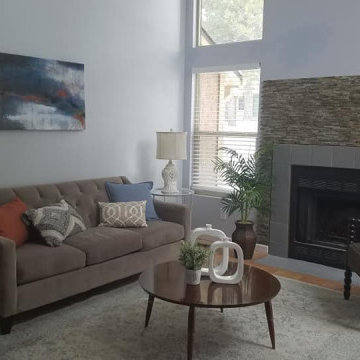
Staged a home for a client so they could sell their condo.
Design ideas for a small transitional loft-style family room in Denver with blue walls, light hardwood floors, a standard fireplace, a tile fireplace surround, orange floor and vaulted.
Design ideas for a small transitional loft-style family room in Denver with blue walls, light hardwood floors, a standard fireplace, a tile fireplace surround, orange floor and vaulted.
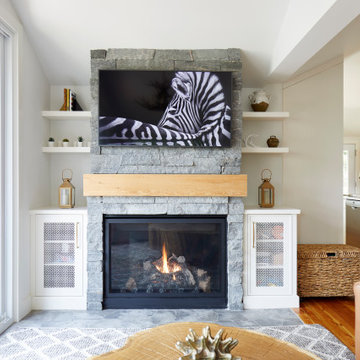
Small country loft-style family room in Toronto with white walls, medium hardwood floors, a standard fireplace, a stone fireplace surround, a wall-mounted tv, brown floor and vaulted.
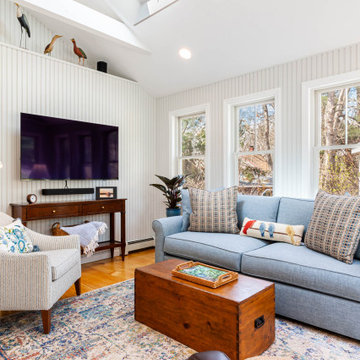
This coastal kitchen needed a refresh. Its solid wood cabinets were painted in a sage green, with putty colored trim and a cherry island and dark countertop. We painted the cabinetry and replaced countertops and appliances. We also moved the refrigerator to a side wall to create a better work space flow and added two windows to provide symmetry on the cooktop wall. A new custom wood hood and patterned marble backsplash help add a cheerful upbeat vibe to a previously subdued and muted space.
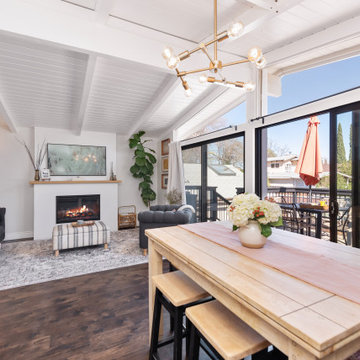
Photo of a small midcentury open concept family room in Los Angeles with white walls, light hardwood floors, a standard fireplace, a plaster fireplace surround, a freestanding tv, beige floor and vaulted.
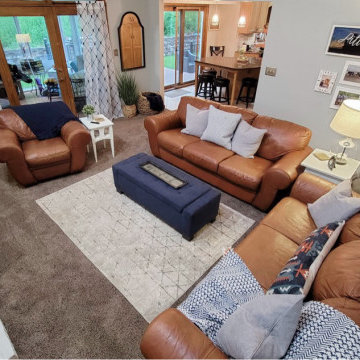
This homeowner had all the right ingredients but needed the right recipe for her family room!
The goal was to keep a treasured statement piece of art, create more seating and better lighting, as well as update decor and storage solutions. Now the whole family has a place to hang out and enjoy time with friends and family!
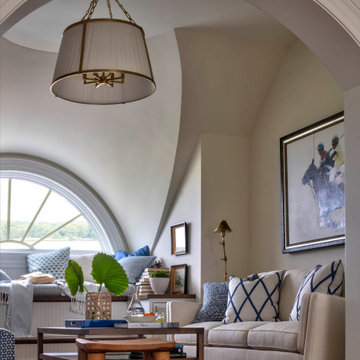
The arched nook space provides a cozy spot to curl up with a good book or watch TV
Inspiration for a small traditional open concept family room in Baltimore with white walls, medium hardwood floors, no tv, brown floor and vaulted.
Inspiration for a small traditional open concept family room in Baltimore with white walls, medium hardwood floors, no tv, brown floor and vaulted.
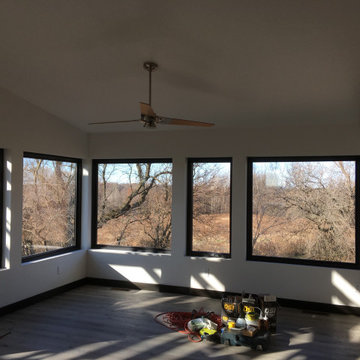
windows
This is an example of a small contemporary open concept family room in Other with white walls, linoleum floors, multi-coloured floor, vaulted and wood walls.
This is an example of a small contemporary open concept family room in Other with white walls, linoleum floors, multi-coloured floor, vaulted and wood walls.
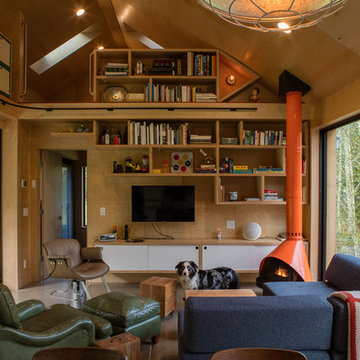
Small modern loft-style family room in Portland with concrete floors, a library, brown walls, a wood stove, a concrete fireplace surround, a wall-mounted tv, grey floor, vaulted and wood walls.
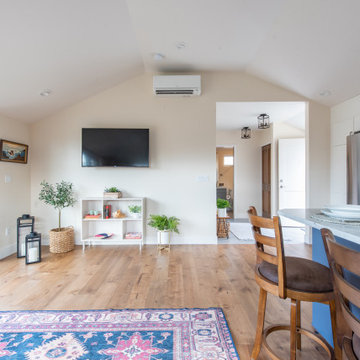
It’s a challenge to convert a space that was intended for a car into a living space, but the existing vaulted ceiling, and wide open floorplan gave us the inspiration we needed. Inside the bright and airy cottage, the space includes a living area, kitchen, bathroom, bedroom and laundry. The large sliding French Doors flood the space with light, and opens to the backyard deck, with easy access to the original home.
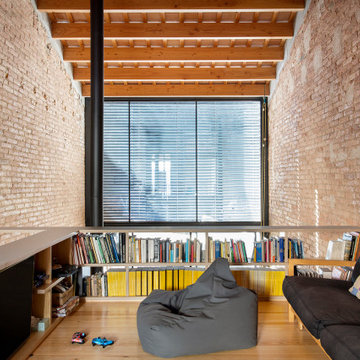
This is an example of a small industrial loft-style family room in Barcelona with a game room, red walls, light hardwood floors, a freestanding tv, beige floor, vaulted and brick walls.
Small Family Room Design Photos with Vaulted
1