Small Family Room Design Photos with Wallpaper
Refine by:
Budget
Sort by:Popular Today
1 - 20 of 293 photos
Item 1 of 3

Condo Remodeling in Westwood CA
Design ideas for a small contemporary enclosed family room in Los Angeles with marble floors, a two-sided fireplace, a stone fireplace surround, beige floor, coffered and wallpaper.
Design ideas for a small contemporary enclosed family room in Los Angeles with marble floors, a two-sided fireplace, a stone fireplace surround, beige floor, coffered and wallpaper.
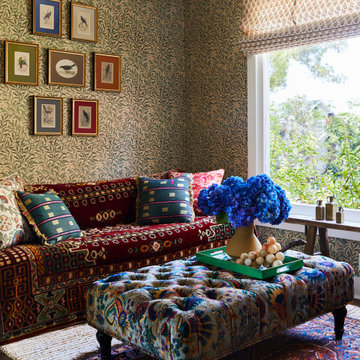
An unused Dining space was converted into a Family Room that converts to a Guest Room by drawing the double-sided curtains to close the space off.
Design ideas for a small eclectic open concept family room in Los Angeles with dark hardwood floors, a built-in media wall and wallpaper.
Design ideas for a small eclectic open concept family room in Los Angeles with dark hardwood floors, a built-in media wall and wallpaper.
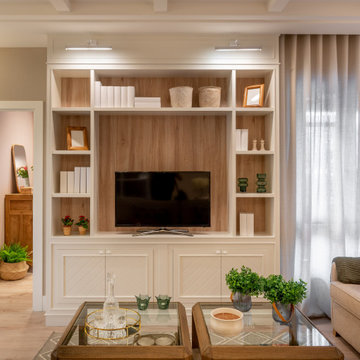
Reforma integral Sube Interiorismo www.subeinteriorismo.com
Biderbost Photo
Photo of a small transitional open concept family room in Bilbao with a library, grey walls, laminate floors, no fireplace, a built-in media wall, beige floor, exposed beam and wallpaper.
Photo of a small transitional open concept family room in Bilbao with a library, grey walls, laminate floors, no fireplace, a built-in media wall, beige floor, exposed beam and wallpaper.

Small transitional enclosed family room in Grenoble with blue walls, light hardwood floors, no fireplace, no tv, brown floor and wallpaper.

La grande hauteur sous plafond a permis de créer une mezzanine confortable avec un lit deux places et une échelle fixe, ce qui est un luxe dans une petite surface: tous les espaces sont bien définis, et non deux-en-un. L'entrée se situe sous la mezzanine, et à sa gauche se trouve la salle d'eau. Le tout amène au salon, coin dînatoire et cuisine ouverte.
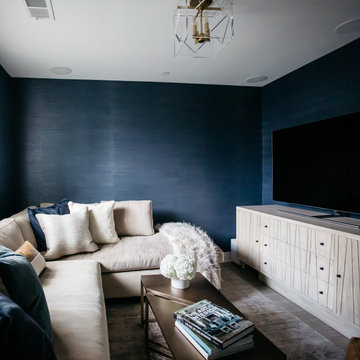
Grasscloth wall covering and a plushy sectional make this basement the perfect spot to cuddle up and catch up on favorite shows.
Design ideas for a small transitional family room in DC Metro with blue walls, medium hardwood floors, brown floor and wallpaper.
Design ideas for a small transitional family room in DC Metro with blue walls, medium hardwood floors, brown floor and wallpaper.
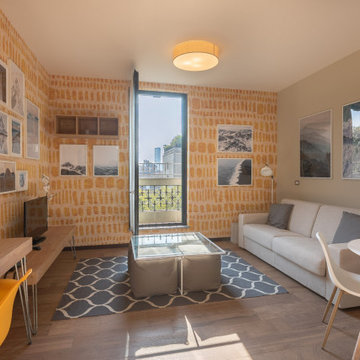
Inspiration for a small eclectic enclosed family room in Milan with yellow walls, light hardwood floors and wallpaper.
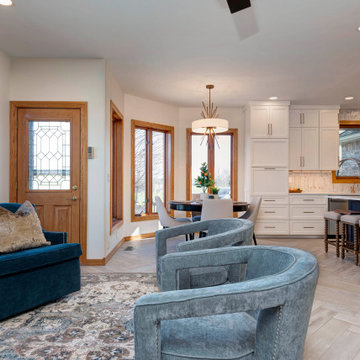
Photo of a small modern open concept family room in Other with white walls, porcelain floors, a corner fireplace, no tv, grey floor and wallpaper.
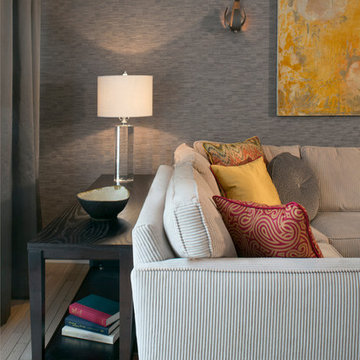
Custom drapery and pillows dress up this lounge area in this glamorous condo. Textured wallpaper is the perfect background for the metal sconces and abstract painting. Photography by Gene Meadows
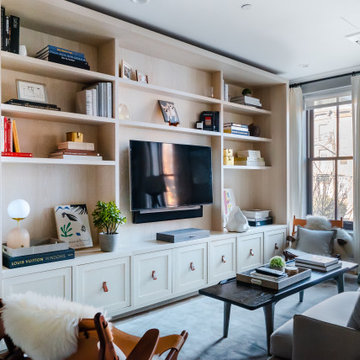
Bleached oak built-in with leather pulls.
Design ideas for a small contemporary open concept family room in New York with grey walls, a built-in media wall and wallpaper.
Design ideas for a small contemporary open concept family room in New York with grey walls, a built-in media wall and wallpaper.
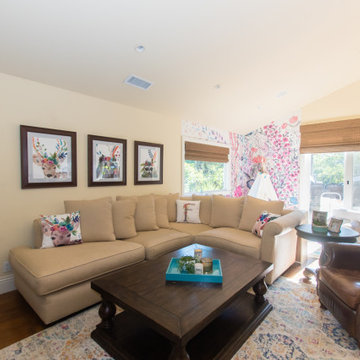
Photo of a small modern open concept family room in Orange County with wallpaper.
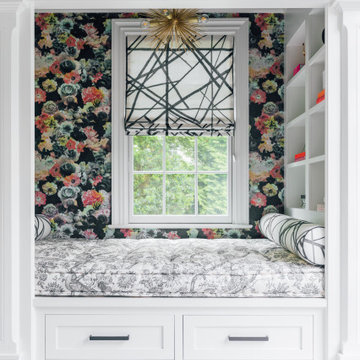
Photographs by Julia Dags | Copyright © 2019 Happily Eva After, Inc. All Rights Reserved.
Design ideas for a small family room in New York with a library, black walls, wallpaper and wallpaper.
Design ideas for a small family room in New York with a library, black walls, wallpaper and wallpaper.

小上がり和室を眺めた写真です。
来客時やフリースペースとして使うための和室スペースです。畳はモダンな印象を与える琉球畳としています。
写真左側には床の間スペースもあり、季節の飾り物をするスペースとしています。
壁に全て引き込める引き戸を設けており、写真のようにオープンに使うこともでき、閉め切って個室として使うこともできます。
小上がりは座ってちょうど良い高さとして、床下スペースを有効利用した引き出し収納を設けています。

This once unused garage has been transformed into a private suite masterpiece! Featuring a full kitchen, living room, bedroom and 2 bathrooms, who would have thought that this ADU used to be a garage that gathered dust?

Dieses moderne Penthaus, das durch seine großzügigen Glasfassaden und weiten Terrassen den Rhein überblickt, beherbergt sehr gebildete, nett gebliebene und stilsichere Menschen und ist eines unserer beliebtesten Projekte.
Das Design dieses Penthauses stellt eine Mischung von minimalistischer Architektur und persönlichen Kunstwerken dar, die auf Reisen gesammelt wurden. So wurde eine harmonische Synergie von Funktionalität und Ästhetik erreicht, die diesem kompakten Raum seine Energie und Ausstrahlung verleiht!
Bei dem Konzept haben wir uns auf Lösungen konzentriert, die den Stauraum im Verborgenen halten und nahezu vollständig auf Türen verzichtet.
Der Durchgang zum Schlafzimmer ist mit vom Boden bis zur Decke reichenden, getäfelten Schränken ausgestattet, darunter 2 versteckte Soft-Close-Türen zu den Badezimmern. Türgriffe sind nicht Teil dieses Designs und das funktioniert perfekt!
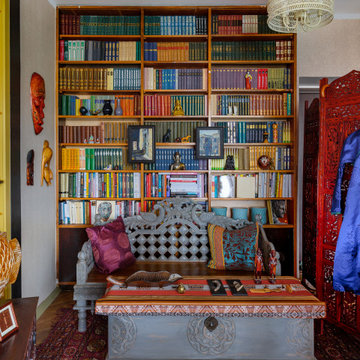
Книжный шкаф выполнен на заказ из старого "трофейного" немецкого шкафа для одежды первой половины 20 века. Мебель и аксессуары из разных уголков света.
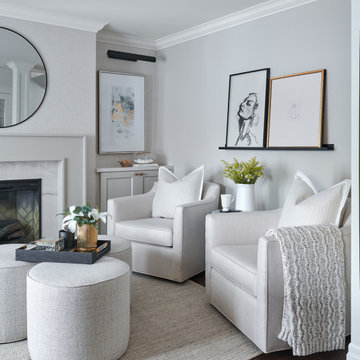
Small traditional open concept family room in Toronto with beige walls, dark hardwood floors, a standard fireplace, a stone fireplace surround, no tv, brown floor and wallpaper.
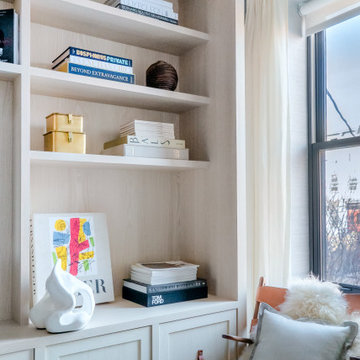
Bleached oak built-in with leather pulls.
Inspiration for a small contemporary open concept family room in New York with grey walls, a built-in media wall and wallpaper.
Inspiration for a small contemporary open concept family room in New York with grey walls, a built-in media wall and wallpaper.
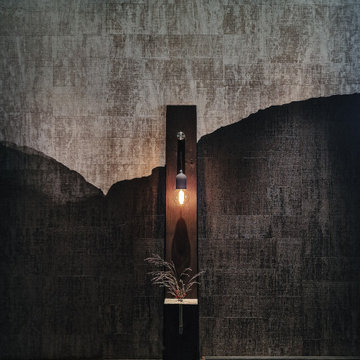
Wandtapete zeigt minimalistische Berglandschaft im Nebel. Davor steht eine Standleuchte als Sonderanfertigung.
This is an example of a small asian open concept family room in Munich with a library, black walls, painted wood floors, brown floor and wallpaper.
This is an example of a small asian open concept family room in Munich with a library, black walls, painted wood floors, brown floor and wallpaper.
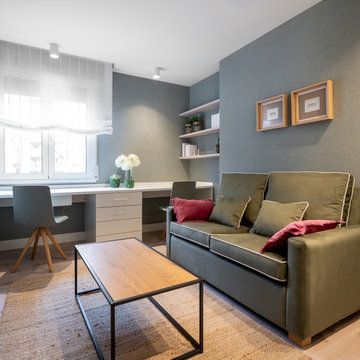
Reforma integral Sube Interiorismo www.subeinteriorismo.com
Biderbost Photo
Small transitional open concept family room in Other with a game room, green walls, laminate floors, no fireplace, a built-in media wall, beige floor and wallpaper.
Small transitional open concept family room in Other with a game room, green walls, laminate floors, no fireplace, a built-in media wall, beige floor and wallpaper.
Small Family Room Design Photos with Wallpaper
1