Small Family Room Design Photos with Yellow Walls
Refine by:
Budget
Sort by:Popular Today
1 - 20 of 231 photos
Item 1 of 3
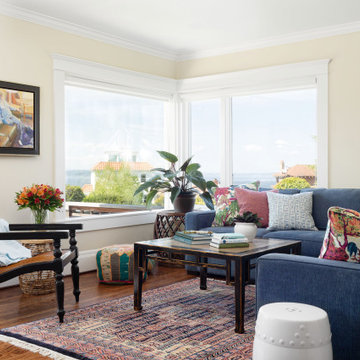
Cozy family room in Bohemian-style Craftsman
Inspiration for a small eclectic open concept family room in Seattle with yellow walls, medium hardwood floors, no fireplace, no tv and brown floor.
Inspiration for a small eclectic open concept family room in Seattle with yellow walls, medium hardwood floors, no fireplace, no tv and brown floor.
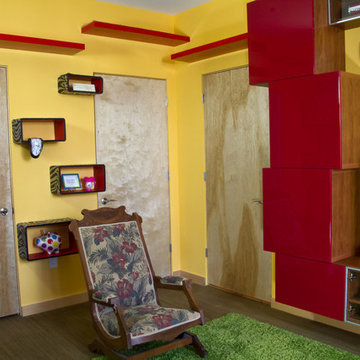
For the Parlor, we did a beautiful yellow; the color just glows with warmth; gray on the walls, green rug and red cabinetry makes this one of the most playful rooms I have ever done. We used red cabinetry for TV and office components. And placed them on the wall so the cats can climb up and around the room and red shelving on one wall for the cat walk and on the other cabinet with COM Fabric that have cut outs for the cats to go up and down and also storage.
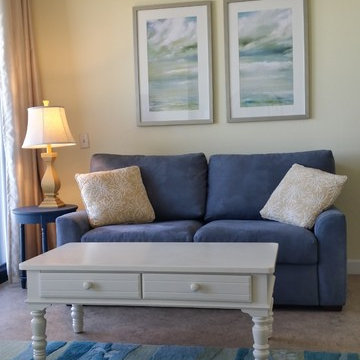
A simple living room does double duty as the Comfort Sleeper sofa unfolds to house a few extra guests. A soft palette of buttercup yellows and pure blues make this a welcoming area for family and friends.
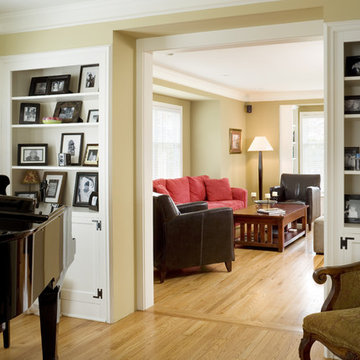
Photo by Bob Greenspan
This is an example of a small traditional open concept family room in Kansas City with a music area, yellow walls, medium hardwood floors and a concealed tv.
This is an example of a small traditional open concept family room in Kansas City with a music area, yellow walls, medium hardwood floors and a concealed tv.

Les codes et couleurs architecturaux classiques (parquet bois, agencements blanc et moulures) sont ici réhaussés par les couleurs vert et au jaune dans cet appartement parisien, qui se veut singulier et ressourçant.
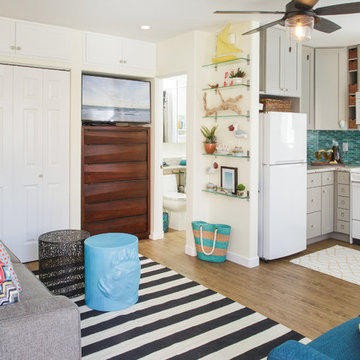
Taylor Abeel Photography
This is an example of a small beach style family room in San Diego with yellow walls, vinyl floors and a wall-mounted tv.
This is an example of a small beach style family room in San Diego with yellow walls, vinyl floors and a wall-mounted tv.
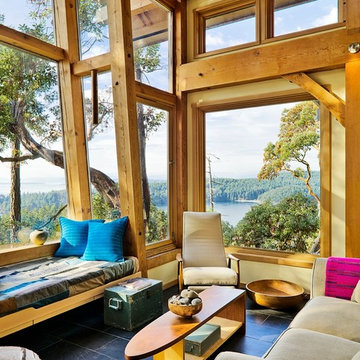
This was taken for an article in the May 2012 Western Living issue.
Small country open concept family room in Other with yellow walls and slate floors.
Small country open concept family room in Other with yellow walls and slate floors.
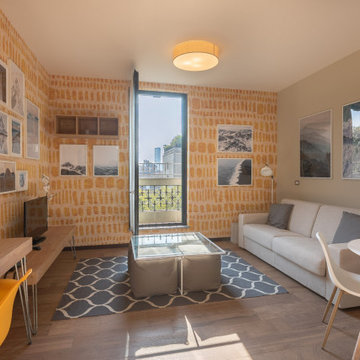
Inspiration for a small eclectic enclosed family room in Milan with yellow walls, light hardwood floors and wallpaper.
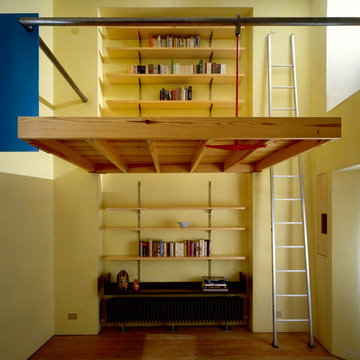
Inspiration for a small contemporary open concept family room in Milan with a library, yellow walls and medium hardwood floors.
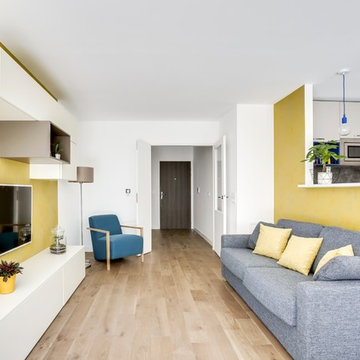
Shooot'in
Design ideas for a small contemporary open concept family room in Paris with light hardwood floors, a wall-mounted tv, brown floor, yellow walls and no fireplace.
Design ideas for a small contemporary open concept family room in Paris with light hardwood floors, a wall-mounted tv, brown floor, yellow walls and no fireplace.
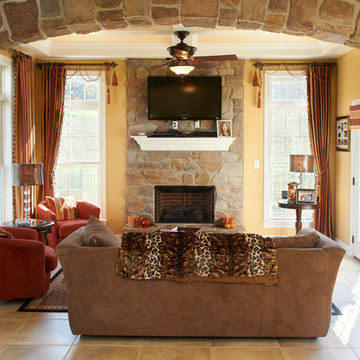
Need more space in your Central Pennsylvanian home? Trust FoxBuilt Inc. to add an addition to your home that is useful and beautifully crafted from high-quality materials. Our team of designers and tradesmen will make sure your home addition adds value to your home and is a space your family will love.
Visit our website to see images from some recent home addition projects. If you have questions about the process, or are ready to take the first step in adding on to your home, give us a call at 717-526-4075 to schedule a free in-home design consultation.
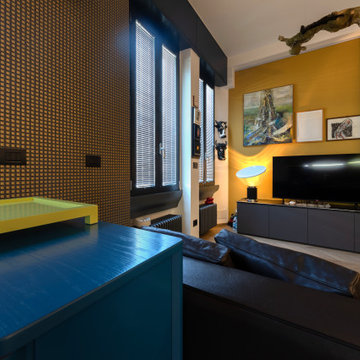
Inspiration for a small eclectic open concept family room in Milan with a library, yellow walls, light hardwood floors and wallpaper.
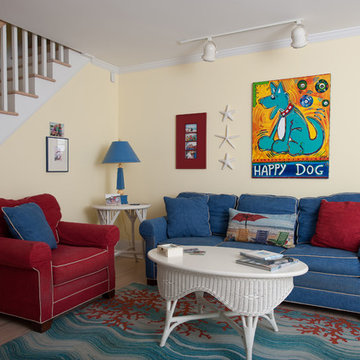
This is an example of a small beach style enclosed family room in Bridgeport with yellow walls and light hardwood floors.
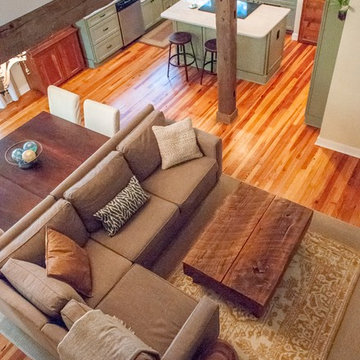
Small transitional loft-style family room in Baltimore with yellow walls, medium hardwood floors, no fireplace, no tv and multi-coloured floor.
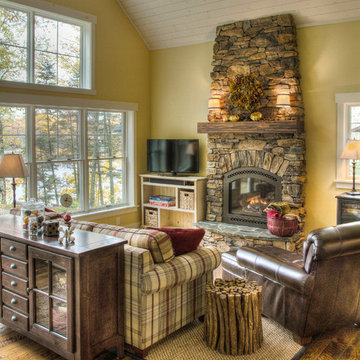
Family room
Design ideas for a small country family room in Minneapolis with yellow walls, dark hardwood floors, a standard fireplace, a stone fireplace surround and a freestanding tv.
Design ideas for a small country family room in Minneapolis with yellow walls, dark hardwood floors, a standard fireplace, a stone fireplace surround and a freestanding tv.
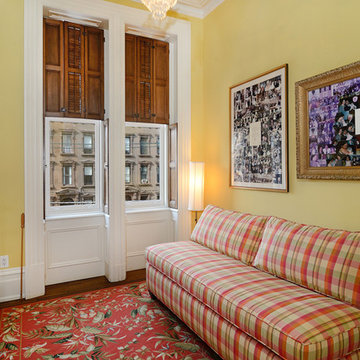
Property Marketed by Hudson Place Realty - Seldom seen, this unique property offers the highest level of original period detail and old world craftsmanship. With its 19th century provenance, 6000+ square feet and outstanding architectural elements, 913 Hudson Street captures the essence of its prominent address and rich history. An extensive and thoughtful renovation has revived this exceptional home to its original elegance while being mindful of the modern-day urban family.
Perched on eastern Hudson Street, 913 impresses with its 33’ wide lot, terraced front yard, original iron doors and gates, a turreted limestone facade and distinctive mansard roof. The private walled-in rear yard features a fabulous outdoor kitchen complete with gas grill, refrigeration and storage drawers. The generous side yard allows for 3 sides of windows, infusing the home with natural light.
The 21st century design conveniently features the kitchen, living & dining rooms on the parlor floor, that suits both elaborate entertaining and a more private, intimate lifestyle. Dramatic double doors lead you to the formal living room replete with a stately gas fireplace with original tile surround, an adjoining center sitting room with bay window and grand formal dining room.
A made-to-order kitchen showcases classic cream cabinetry, 48” Wolf range with pot filler, SubZero refrigerator and Miele dishwasher. A large center island houses a Decor warming drawer, additional under-counter refrigerator and freezer and secondary prep sink. Additional walk-in pantry and powder room complete the parlor floor.
The 3rd floor Master retreat features a sitting room, dressing hall with 5 double closets and laundry center, en suite fitness room and calming master bath; magnificently appointed with steam shower, BainUltra tub and marble tile with inset mosaics.
Truly a one-of-a-kind home with custom milled doors, restored ceiling medallions, original inlaid flooring, regal moldings, central vacuum, touch screen home automation and sound system, 4 zone central air conditioning & 10 zone radiant heat.
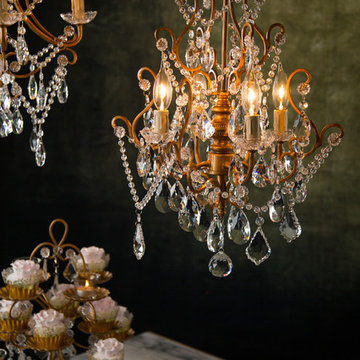
Rather than dream of high-profile parties and mansion, experience the lifestyle every day. Our chandeliers bring a luxurious touch to every room, whether it's your living room or wedding reception hall. This antique gold Theresa chandelier is hand-made and includes our high-quality K9 glass crystals and beads. These authentic accents beautifully capture and reflect the light, and create a perfect ambiance wherever the chandelier is hung.
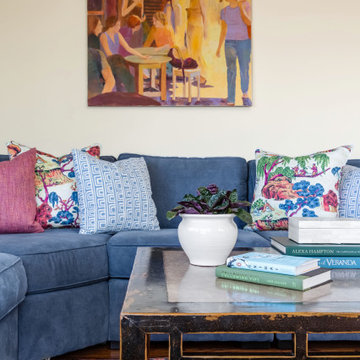
Cozy family room in Bohemian-style Craftsman
Photo of a small eclectic open concept family room in Seattle with yellow walls, medium hardwood floors, no fireplace, no tv and brown floor.
Photo of a small eclectic open concept family room in Seattle with yellow walls, medium hardwood floors, no fireplace, no tv and brown floor.
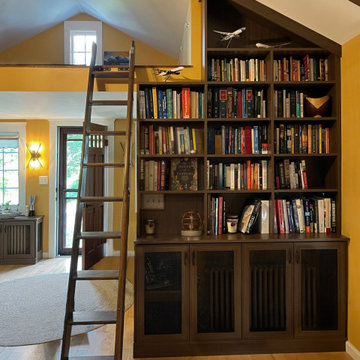
Floor-to-ceiling bookcases are so much more than just a place to house books. Built-in bookcases not only organize your favorite reads, but showcase your travel collection, art prints, and treasures. Wire mesh doors instantly elevate the overall look of the lower cabinets where electronics, games, and a radiator live. The wire mesh allows heat to escape while subtly screening the contents of the cabinets.
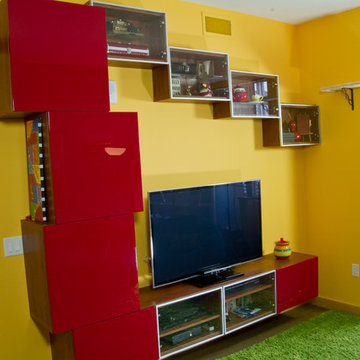
For the Parlor, we did a beautiful yellow; the color just glows with warmth; gray on the walls, green rug and red cabinetry makes this one of the most playful rooms I have ever done. We used red cabinetry for TV and office components. And placed them on the wall so the cats can climb up and around the room and red shelving on one wall for the cat walk and on the other cabinet with COM Fabric that have cut outs for the cats to go up and down and also storage.
Small Family Room Design Photos with Yellow Walls
1