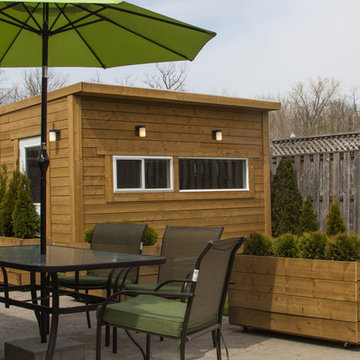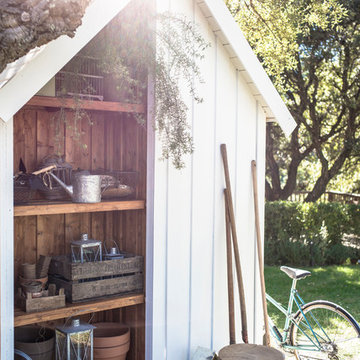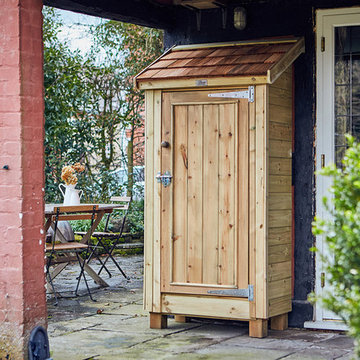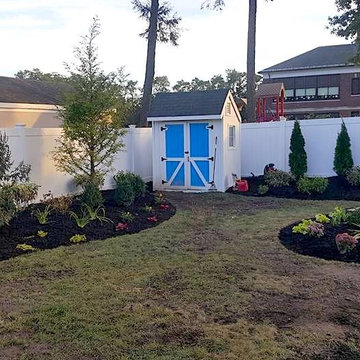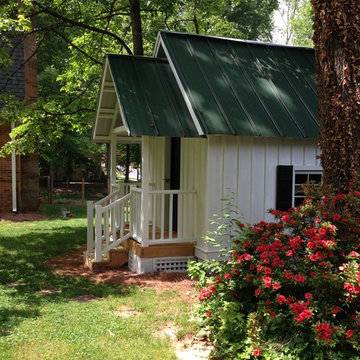Small Garden Shed Design Ideas
Refine by:
Budget
Sort by:Popular Today
61 - 80 of 679 photos
Item 1 of 3
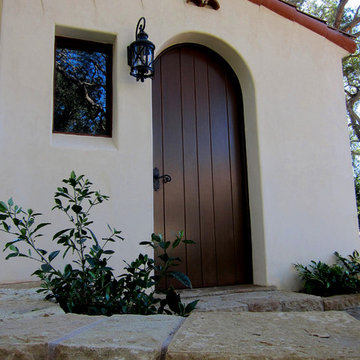
Learn how this Spanish shed was built via photos shared by Designer Jeff Doubét in his book: Creating Spanish Style Homes: Before & After – Techniques – Designs – Insights. This Jeff Doubét Spanish style shed was part of a larger commission to design the main house aesthetic upgrades, as well as the Spanish Mediterranean gardens and landscape. The entire project is featured with informative, time-lapse photography showing how the Spanish shed was designed and constructed. To purchase, or learn more… please visit SantaBarbaraHomeDesigner.com
Jeff’s book can also be considered as your direct resource for quality design info, created by a professional home designer who specializes in Spanish style home and landscape designs.
The 240 page “Design Consultation in a Book” is packed with over 1,000 images that include 200+ designs, as well as inspiring behind the scenes photos of what goes into building a quality Spanish home and landscape. Many use the book as inspiration while meeting with their architect, designer and general contractor.
Jeff Doubét is the Founder of Santa Barbara Home Design - a design studio based in Santa Barbara, California USA. His website is www.SantaBarbaraHomeDesigner.com
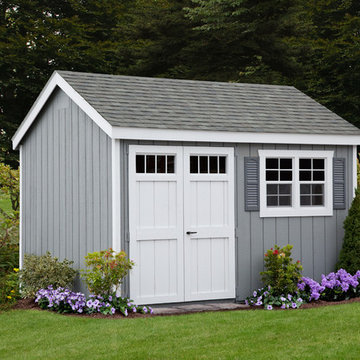
10x12 Colonial Aframe Shed
Photo of a small traditional detached garden shed in Other.
Photo of a small traditional detached garden shed in Other.
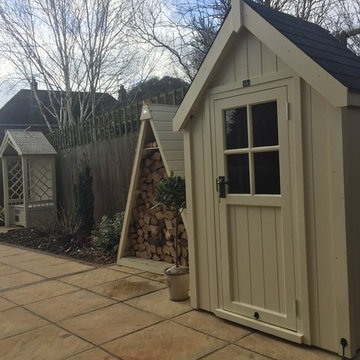
Taken by our craftsmen after assembly....
This is an example of a small modern detached garden shed in Other.
This is an example of a small modern detached garden shed in Other.
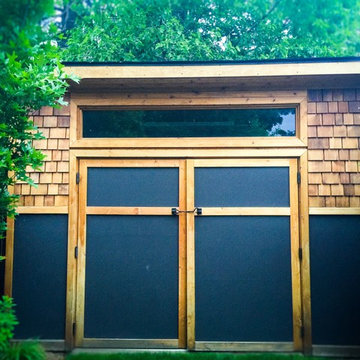
Design ideas for a small contemporary detached garden shed in Toronto.
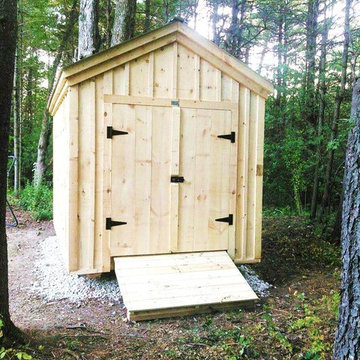
The Gable Shed is a no frills storage building, strong enough to handle harsh New England weather and every day use. A beefy heavy duty shed with hefty 2x6 full- dimensioned hemlock floor and roof framing, this building features attractive trim details and a generous roof over- hang that offers better protection from the elements. This structure is aesthetically pleasing as well as utilitarian.
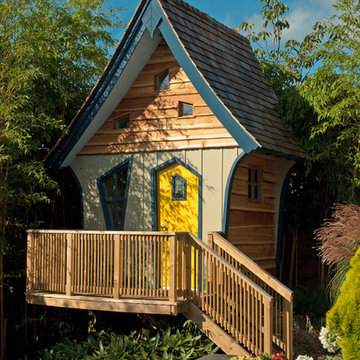
Bespoke children's treehouse, designed and built by Peter O'Brien of 'Plan Eden Treehouse & Garden Design'. Cantilevered deck creates the effect of the treehouse floating above the planting
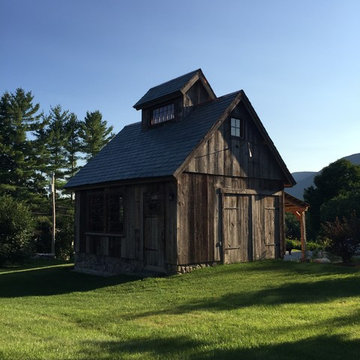
Photography by Andrew Doyle
This Sugar House provides our client with a bit of extra storage, a place to stack firewood and somewhere to start their vegetable seedlings; all in an attractive package. Built using reclaimed siding and windows and topped with a slate roof, this brand new building looks as though it was built 100 years ago. True traditional timber framing construction add to the structures appearance, provenance and durability.
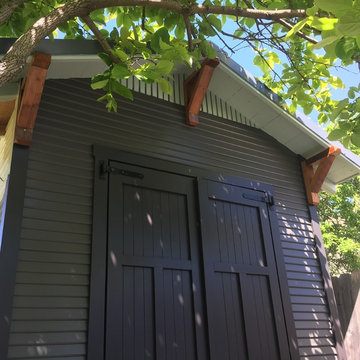
This is an example of a small arts and crafts detached garden shed in San Francisco.
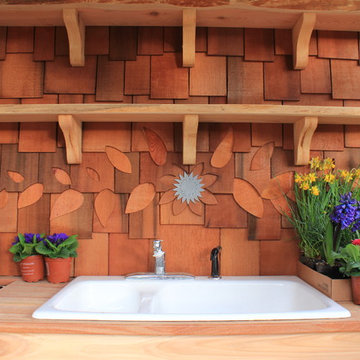
Japanese-themed potting shed. Timber-framed with reclaimed douglas fir beams and finished with cedar, this whimsical potting shed features a farm sink, hardwood counter tops, a built-in potting soil bin, live-edge shelving, fairy lighting, and plenty of space in the back to store all your garden tools.
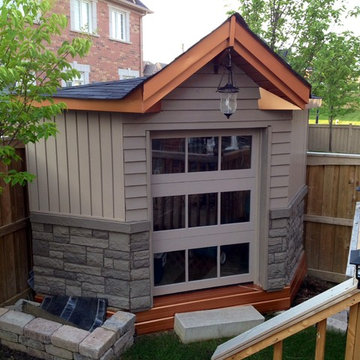
This was a unique garage project that we completed for a customer that was looking for a different idea of how to make his shed look great and still be able to run lawn mowers and snow blowers in and out. We really enjoyed this project and thought it really complimented the living space in the backyard.
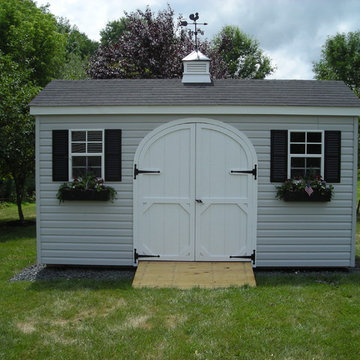
This beautiful structure has many features to choose from. This homeowner selected a vinyl cupola with weather vane, shutters, flower boxes, arched front doors, and a ramp for easy access. Our structures are made to order and fully customisable to meet your exact needs and situation.
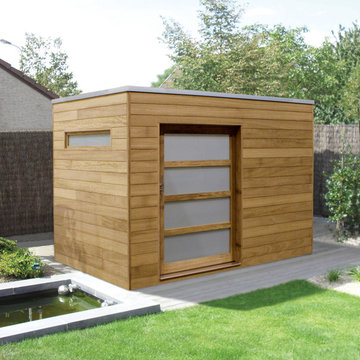
Iroko box shed in a modern contemporary style under 2.5m in height with a flat roof and frosted glazing, perfect for storage. Complete with a sliding door.
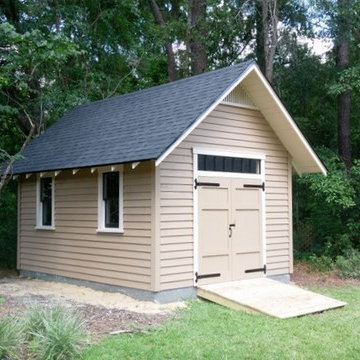
12'x16' Gable Shed by Historic Shed with a 10:12 roof pitch and 1/1 wood windows
Small traditional detached garden shed in Miami.
Small traditional detached garden shed in Miami.
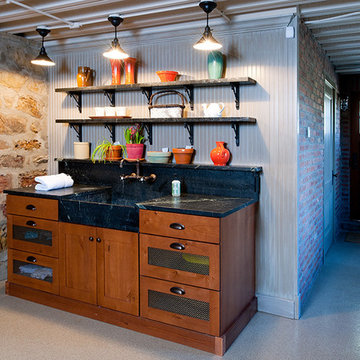
Craig Thompson Photography
KBC Custom Casework
Photo of a small transitional garden shed in Other.
Photo of a small transitional garden shed in Other.
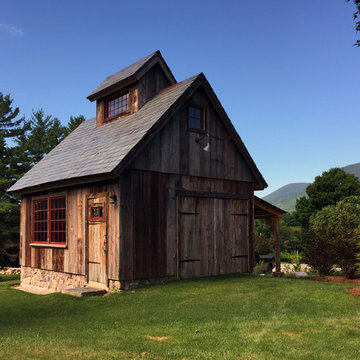
Photography by Andrew Doyle
This Sugar House provides our client with a bit of extra storage, a place to stack firewood and somewhere to start their vegetable seedlings; all in an attractive package. Built using reclaimed siding and windows and topped with a slate roof, this brand new building looks as though it was built 100 years ago. True traditional timber framing construction add to the structures appearance, provenance and durability
Small Garden Shed Design Ideas
4
