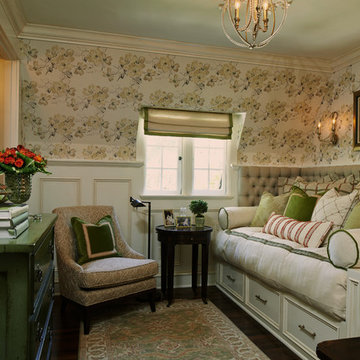Small Green Family Room Design Photos
Refine by:
Budget
Sort by:Popular Today
21 - 40 of 134 photos
Item 1 of 3
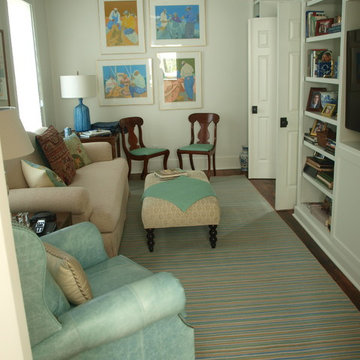
Small transitional enclosed family room in Charleston with a library, white walls, dark hardwood floors, no fireplace and a built-in media wall.
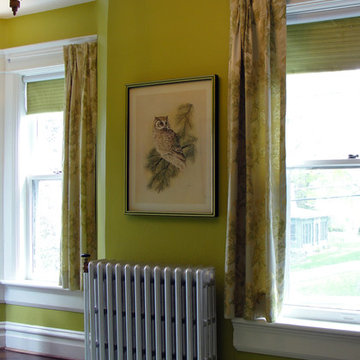
This family room was designed with teenagers in mind and is a mix of mid-century and vintage pieces. Antique brass chandelier. Custom color walls. Sherwin Williams Alabaster trim. The window treatments are fabricated from vintage fabrics. Vintage framed owl print. Interior Design Hagerstown, MD.
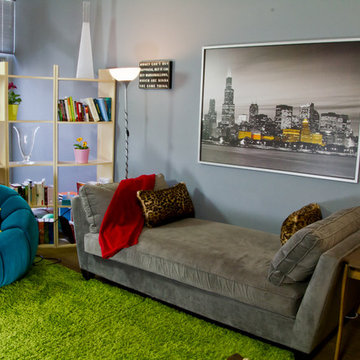
For the Parlor, we did a beautiful yellow; the color just glows with warmth; gray on the walls, green rug and red cabinetry makes this one of the most playful rooms I have ever done. We used red cabinetry for TV and office components. And placed them on the wall so the cats can climb up and around the room and red shelving on one wall for the cat walk and on the other cabinet with COM Fabric that have cut outs for the cats to go up and down and also storage.
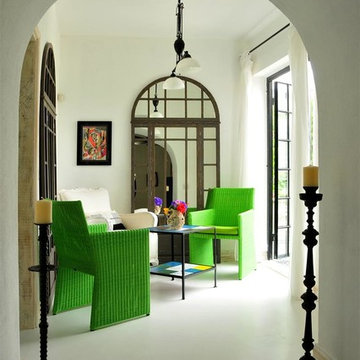
This is an example of a small mediterranean family room in Other with white walls.
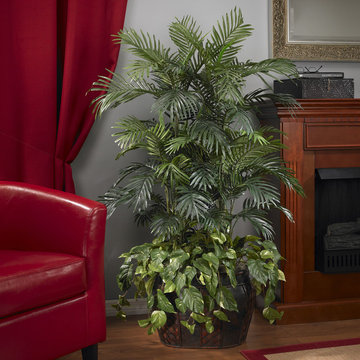
Double Areca with Vase and Pothos is a rich collection of very different plants. Over four feet high, the Areca burst through an overflow of Pothos to create a water-like effect anywhere you wish to display it. Comes in a deep brown vase inspired by traditional tropical island art.
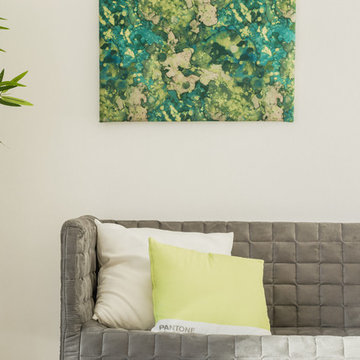
POParch studio
Photo of a small contemporary enclosed family room in Milan with white walls, laminate floors and grey floor.
Photo of a small contemporary enclosed family room in Milan with white walls, laminate floors and grey floor.
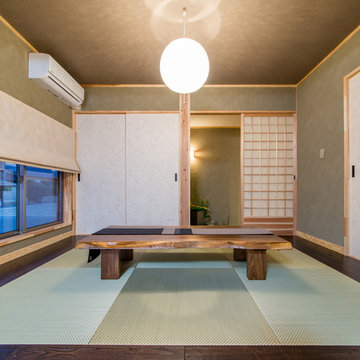
Design ideas for a small family room in Other with green walls, tatami floors and green floor.
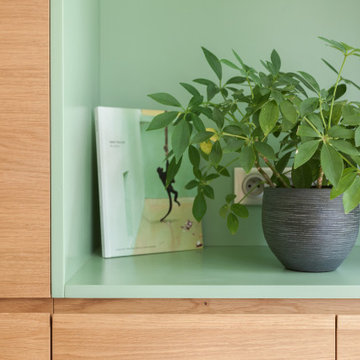
Un studio aménagé complètement sur mesure, avec une grande salle de bain avec lave-linge, la cuisine ouverte tout équipé, un lit surélevé dans un coin semi-privé, espace salle à manger et le séjour côté fenêtre filante. Vue sur la terrasse végétalisé.
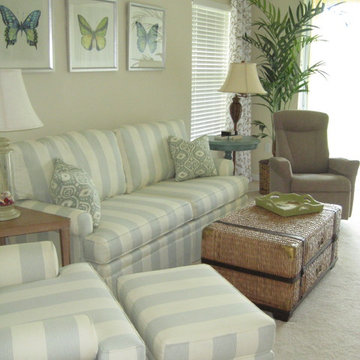
Small town home in Viera, FL with classic coastal accents and distressed white woods, designed as a casual beachy winter getaway.
-Jennifer Wiseman
Melbourne, Melbourne Beach, Viera, Suntree, Satellite Beach, Indialantic, Indian Harbour Beach, Melbourne Beach, Vero Beach, Orchid

Inspired by the lobby of the iconic Riviera Hotel lobby in Palm Springs, the wall was removed and replaced with a screen block wall that creates a sense of connection to the rest of the house, while still defining the den area. Gray cork flooring makes a neutral backdrop, allowing the architecture of the space to be the champion. Rose quartz pink and modern greens come together in both furnishings and artwork to help create a modern lounge.

For this 1928 bungalow in the Historic Houston Heights we remodeled the home to give a sense of order to the small home. The spaces that existed were choppy and doors everywhere. In a small space doors can really eat into your living area. We took our cues for style from our contemporary loving clients and their Craftsman bungalow.
Our remodel plans focused on the kitchen and den area. There’s a formal living and then an additional living area off the back of the kitchen. We brought purpose to the back den by creating built-ins centered around the windows for their book collection. The window seats and the moveable chairs are seating for the many parties our client’s like to throw. The original kitchen had multiple entries. We closed off a door to the master bedroom to move the refrigerator. That enabled us to open the wall to the front of the house creating a sense of a much larger space while also providing a great flow for entertaining.
To reflect our client’s contemporary leaning style we kept the materials white and simple in a way that fits with the house style but doesn’t feel fussy.
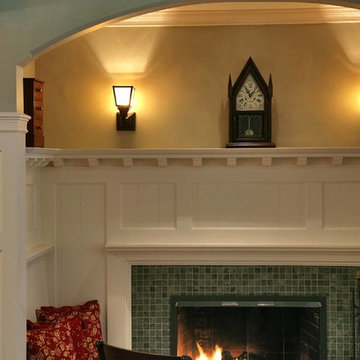
Photo of a small arts and crafts open concept family room in DC Metro with a library, green walls, slate floors, a standard fireplace, a tile fireplace surround and no tv.
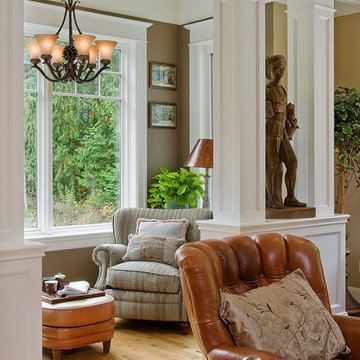
Photo by Aaron Lietz
Small traditional enclosed family room in Seattle with a library, brown walls and medium hardwood floors.
Small traditional enclosed family room in Seattle with a library, brown walls and medium hardwood floors.
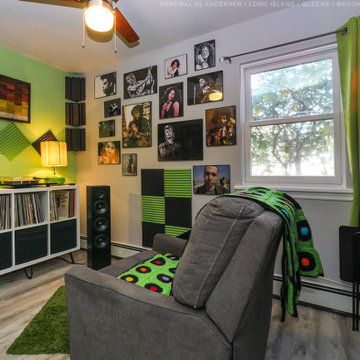
Groovy music room with new double hung window we installed. This great little music lounge for listening to vinyl records looks stylish and sleek with this new white replacement window surrounded by funky colors and an intense musical theme. Find out how to replace your home windows with Renewal by Andersen of Long Island, Brooklyn and Queens.
Get started replacing your home windows -- Contact Us Today! 844-245-2799
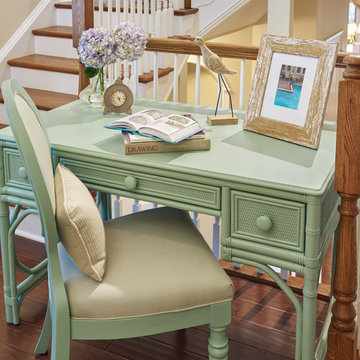
The client had requested a quiet place in their vacation home to relax, read and recharge. She wanted it to serve as a personal little 'getaway' space but allow her to still feel connected with family and guests.
A small loft area that was the 'gateway' between the client's main living area on the second floor and the bedrooms on the third floor was the perfect solution.
With an overall footprint of 6' 6" x 7' this tiny space required pieces with just the right scale and proper function.
Anice Hoachlander Photography
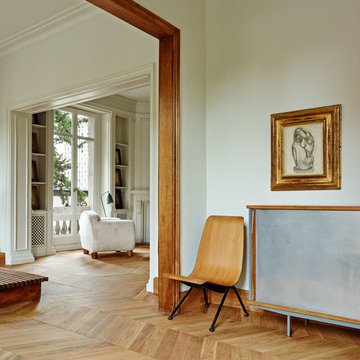
Eugeni Pons
Inspiration for a small scandinavian enclosed family room in Barcelona with white walls, medium hardwood floors, no fireplace and no tv.
Inspiration for a small scandinavian enclosed family room in Barcelona with white walls, medium hardwood floors, no fireplace and no tv.
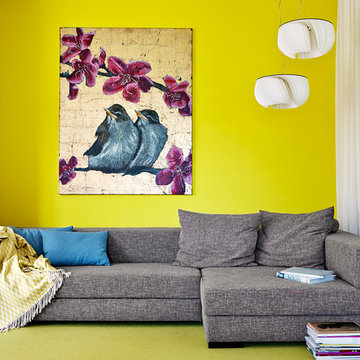
Photo of a small contemporary enclosed family room in Hamburg with yellow walls, carpet, no fireplace and green floor.
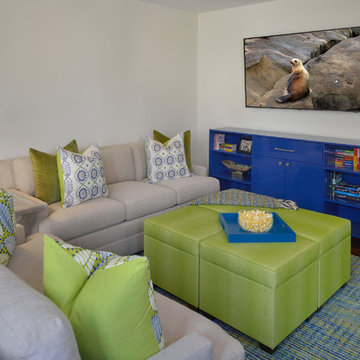
Miro Dvorscak
Inspiration for a small transitional open concept family room in San Diego with a game room, grey walls, medium hardwood floors, no fireplace and a wall-mounted tv.
Inspiration for a small transitional open concept family room in San Diego with a game room, grey walls, medium hardwood floors, no fireplace and a wall-mounted tv.
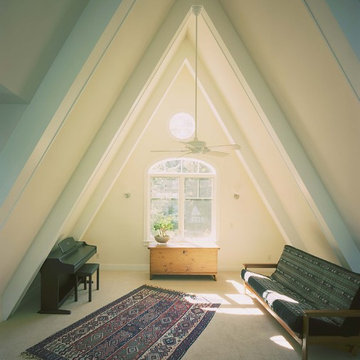
Zane Williams Photography
Small traditional loft-style family room with a music area, beige walls, carpet, no fireplace and beige floor.
Small traditional loft-style family room with a music area, beige walls, carpet, no fireplace and beige floor.
Small Green Family Room Design Photos
2
