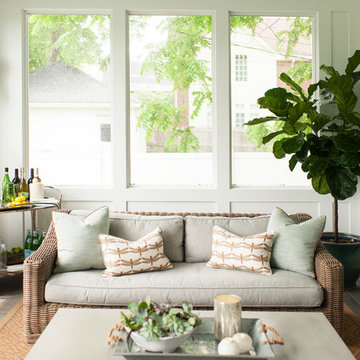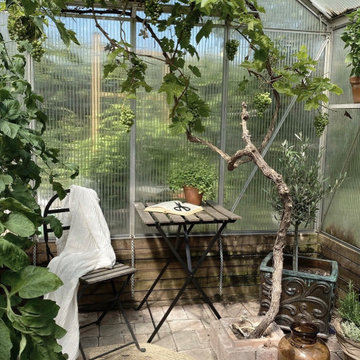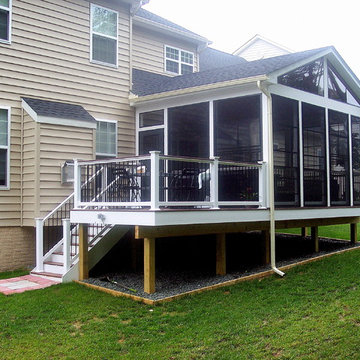Small Green Sunroom Design Photos
Refine by:
Budget
Sort by:Popular Today
1 - 20 of 153 photos
Item 1 of 3
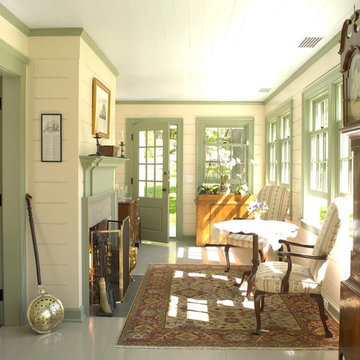
"2012 Alice Washburn Award" Winning Home - A.I.A. Connecticut
Read more at https://ddharlanarchitects.com/tag/alice-washburn/
“2014 Stanford White Award, Residential Architecture – New Construction Under 5000 SF, Extown Farm Cottage, David D. Harlan Architects LLC”, The Institute of Classical Architecture & Art (ICAA).
“2009 ‘Grand Award’ Builder’s Design and Planning”, Builder Magazine and The National Association of Home Builders.
“2009 People’s Choice Award”, A.I.A. Connecticut.
"The 2008 Residential Design Award", ASID Connecticut
“The 2008 Pinnacle Award for Excellence”, ASID Connecticut.
“HOBI Connecticut 2008 Award, ‘Best Not So Big House’”, Connecticut Home Builders Association.
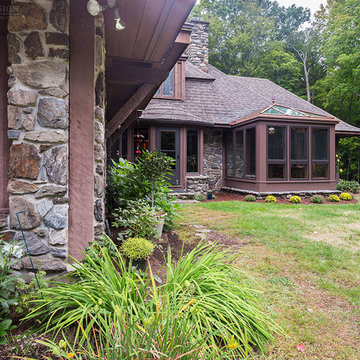
This project’s owner originally contacted Sunspace because they needed to replace an outdated, leaking sunroom on their North Hampton, New Hampshire property. The aging sunroom was set on a fieldstone foundation that was beginning to show signs of wear in the uppermost layer. The client’s vision involved repurposing the ten foot by ten foot area taken up by the original sunroom structure in order to create the perfect space for a new home office. Sunspace Design stepped in to help make that vision a reality.
We began the design process by carefully assessing what the client hoped to achieve. Working together, we soon realized that a glass conservatory would be the perfect replacement. Our custom conservatory design would allow great natural light into the home while providing structure for the desired office space.
Because the client’s beautiful home featured a truly unique style, the principal challenge we faced was ensuring that the new conservatory would seamlessly blend with the surrounding architectural elements on the interior and exterior. We utilized large, Marvin casement windows and a hip design for the glass roof. The interior of the home featured an abundance of wood, so the conservatory design featured a wood interior stained to match.
The end result of this collaborative process was a beautiful conservatory featured at the front of the client’s home. The new space authentically matches the original construction, the leaky sunroom is no longer a problem, and our client was left with a home office space that’s bright and airy. The large casements provide a great view of the exterior landscape and let in incredible levels of natural light. And because the space was outfitted with energy efficient glass, spray foam insulation, and radiant heating, this conservatory is a true four season glass space that our client will be able to enjoy throughout the year.
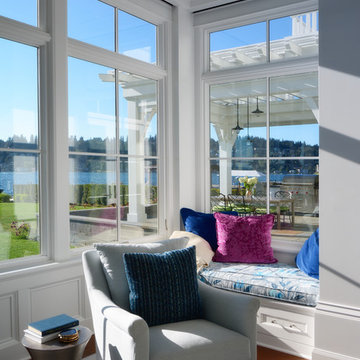
Mike Jensen Photography
Small transitional sunroom in Seattle with dark hardwood floors, no fireplace, a standard ceiling and brown floor.
Small transitional sunroom in Seattle with dark hardwood floors, no fireplace, a standard ceiling and brown floor.

This is an example of a small contemporary sunroom in Philadelphia with laminate floors, a standard ceiling and grey floor.
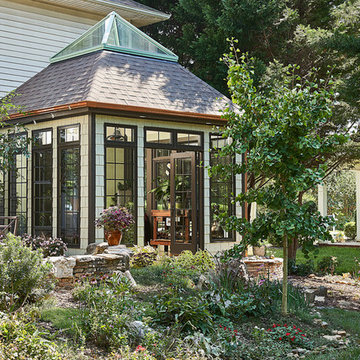
Shake siding, black trim and copper gutters create an elegant and charming look that blends in perfectly with the gardens and stacked stone walls. © Lassiter Photography
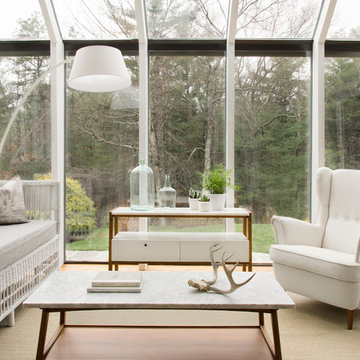
Photo Credit: Tamara Flanagan
Small modern sunroom in Boston with light hardwood floors, no fireplace and a glass ceiling.
Small modern sunroom in Boston with light hardwood floors, no fireplace and a glass ceiling.
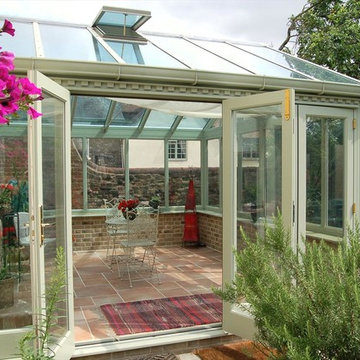
This gorgeous hardwood conservatory ticks all the boxes for this traditional pub conversion. Strong traditional details, folding doors, roof windows and painted in a soft green that provides a subtle link to the garden.
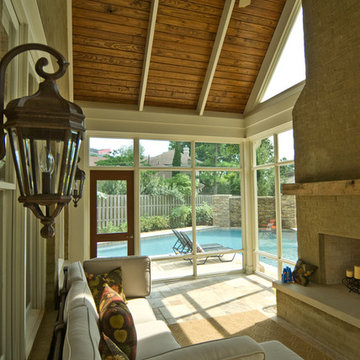
The Kaye Porch blends out and indoor scenery beautifully. The broad view of the yard offers a contemporary sense of transparency with the open window paneling. Call Tim Disalvo and Company for home beautification options.
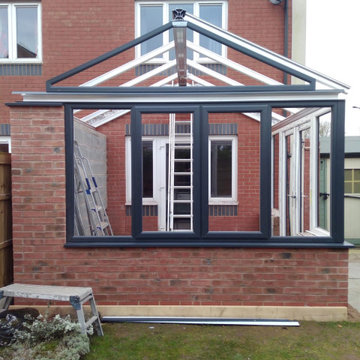
For a lot of people, a conservatory is still a first thought for a new extension of a property. With that as a thought, the options available for conservatorys have increased drastically over the last few years with a lot of manufactures providing different designs and colours for customers to pick from.
When this customer came to us, they were wanting to have a conservatory that had a modern design and finish. After look at a few designs our team had made for them, the customer decided to have a gable designed conservatory, which would have 6 windows, 2 of which would open, and a set of french doors as well. As well as building the conservatory, our team also removed a set of french doors and side panels that the customer had at the rear of their home to create a better flow from house to conservatory.
As you can see from the images provided, the conservatory really does add a modern touch to this customers home.
In this image, you can see the customers conservatory with the frame of the conservatory being installed.
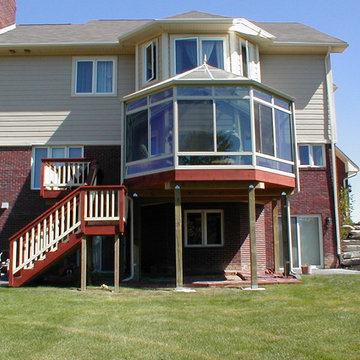
Small traditional sunroom in Detroit with no fireplace and a standard ceiling.
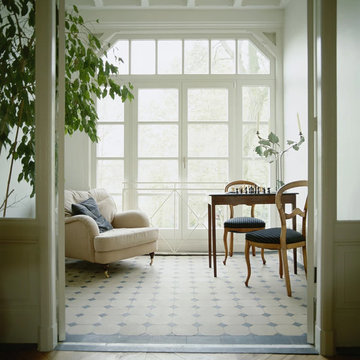
Small traditional sunroom in San Diego with ceramic floors, a standard ceiling and beige floor.
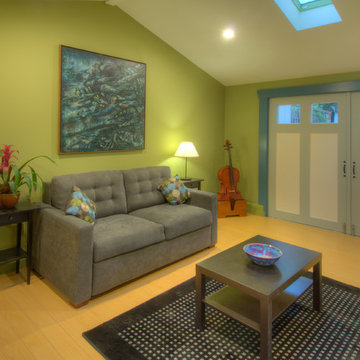
Inspiration for a small arts and crafts sunroom in San Francisco with light hardwood floors, no fireplace and a skylight.
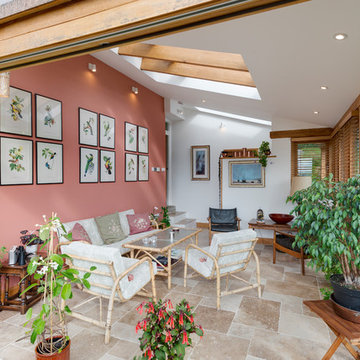
Looking to the new entrance which is screened by a wall that reaches to head-height.
Richard Downer
Photo of a small country sunroom in Cornwall with limestone floors and beige floor.
Photo of a small country sunroom in Cornwall with limestone floors and beige floor.
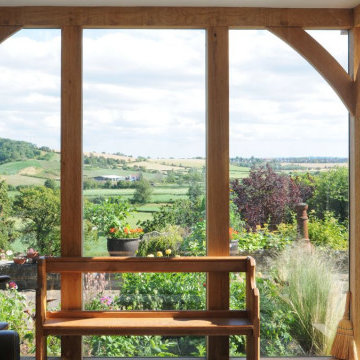
This delightful oak orangery is a simple yet sympathetic addition to this period stone property in Somerset and proves that good design is not always about size.
At fractionally over 4m wide and 3m deep, the total footprint of this oak orangery is smaller than our typical order size but perfectly suits the niche created by a return wall from the side elevation of the host building.
Of course the beauty of working with a fully bespoke manufacturer like David Salisbury, is that we can design and create timber extensions to suit any size or space. Whether an orangery, conservatory or garden room, our experienced team of sales designers are equally skilled at working to complement the surrounding environment.
With wonderful views across the rolling Somerset countryside, the oak orangery has now become a favourite space to relax, sat on a favourite sofa - whilst the French Doors provide convenient access to the garden.
The customer certainly seemed more than satisfied with the finished outcome as they have kindly gone on to provide viewings for several potential customers of David Salisbury – a service we offer which is yet another distinguishing factor from other providers at the quality end of the market.
Aided by a lantern roof, the result is a light filled extension that simply says ‘come in and relax.’
With views like these, this orangery hits all the right notes and proves yet again that our design capabilities work just as well, whether big or small.
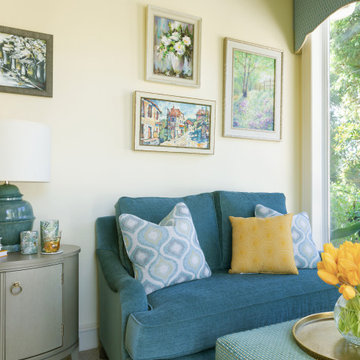
The sitting area is separate and narrow she wanted seating to sit in and relax to look at the lovely views of the garden. So I added a settee and storage ottoman both custom made with a side table and blue jar shaped lamp all complimenting the beautiful color palette in the garden.
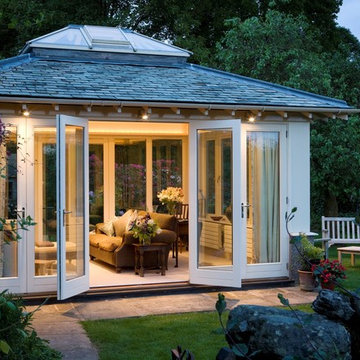
An elegant, glazed pavilion-style garden room now extends the living space into the large mature gardens, embracing nature on three sides. French doors open out onto the terrace, bringing the outside in on a warm, summer days.
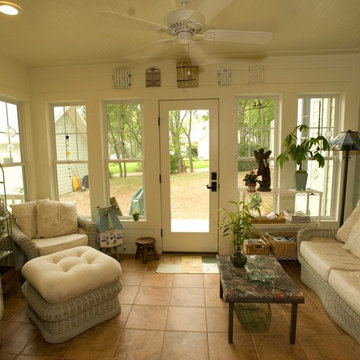
Randy Bookout
Small arts and crafts sunroom in Dallas with porcelain floors, no fireplace, a standard ceiling and orange floor.
Small arts and crafts sunroom in Dallas with porcelain floors, no fireplace, a standard ceiling and orange floor.
Small Green Sunroom Design Photos
1
