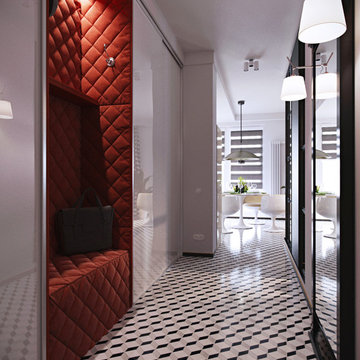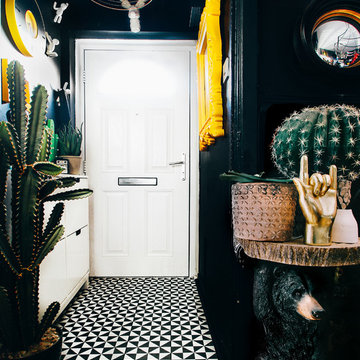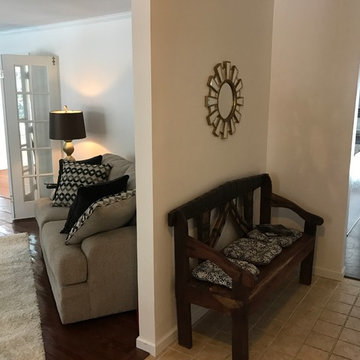Small Hallway Design Ideas with Ceramic Floors
Refine by:
Budget
Sort by:Popular Today
1 - 20 of 565 photos
Item 1 of 3
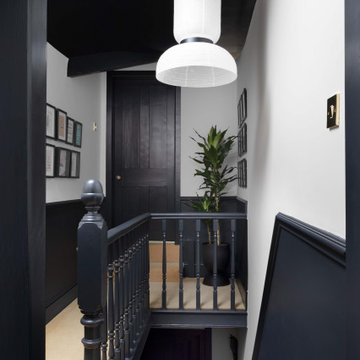
Design ideas for a small traditional hallway in Manchester with black walls, ceramic floors and yellow floor.
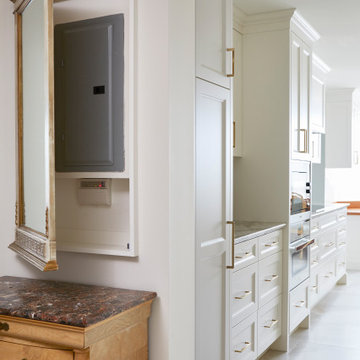
Updated heated tile flooring was carried from the entry, through the kitchen and into the washroom for a stylish and comfortable aesthtic, with minimal grout lines for ease of cleaning. A custom hinged mirror conceals the relocated hydro panel which allowed for an improved run of millwork in the kitchen. That feature was the 89 year old clients' idea!
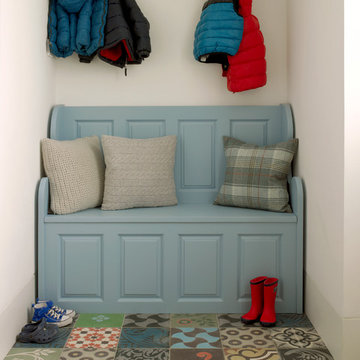
Photographer: Nick Smith
Photo of a small eclectic hallway in London with white walls, ceramic floors and multi-coloured floor.
Photo of a small eclectic hallway in London with white walls, ceramic floors and multi-coloured floor.
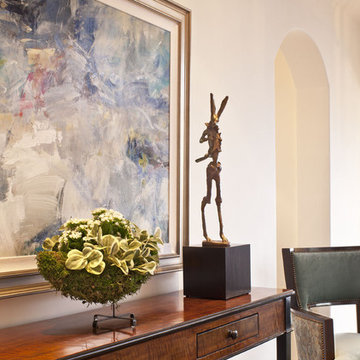
Photo by Grey Crawford
Design ideas for a small mediterranean hallway in Los Angeles with white walls, ceramic floors and brown floor.
Design ideas for a small mediterranean hallway in Los Angeles with white walls, ceramic floors and brown floor.
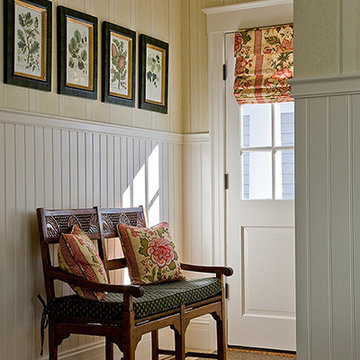
Michael J. Lee Photography
Design ideas for a small traditional hallway in Boston with beige walls and ceramic floors.
Design ideas for a small traditional hallway in Boston with beige walls and ceramic floors.

One special high-functioning feature to this home was to incorporate a mudroom. This creates functionality for storage and the sort of essential items needed when you are in and out of the house or need a place to put your companies belongings.
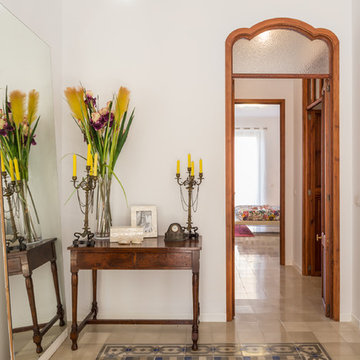
Photo of a small mediterranean hallway in Palma de Mallorca with white walls and ceramic floors.
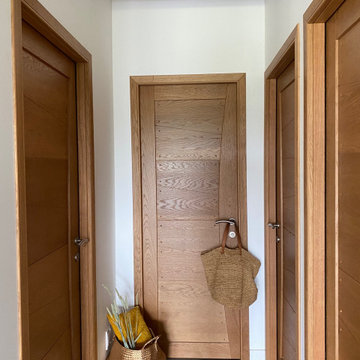
Détail poutre acier style industriel
This is an example of a small industrial hallway in Marseille with white walls, ceramic floors, grey floor and exposed beam.
This is an example of a small industrial hallway in Marseille with white walls, ceramic floors, grey floor and exposed beam.
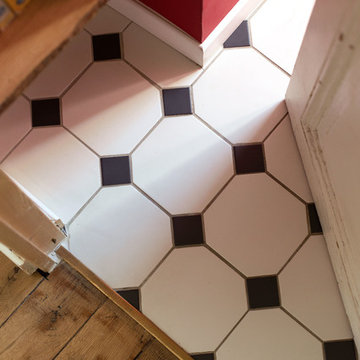
Le charme du Sud à Paris.
Un projet de rénovation assez atypique...car il a été mené par des étudiants architectes ! Notre cliente, qui travaille dans la mode, avait beaucoup de goût et s’est fortement impliquée dans le projet. Un résultat chiadé au charme méditerranéen.
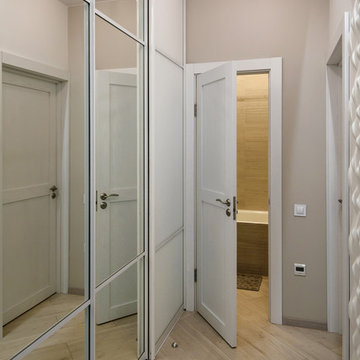
Фотограф Rozonova
Photo of a small contemporary hallway in Novosibirsk with white walls, ceramic floors and beige floor.
Photo of a small contemporary hallway in Novosibirsk with white walls, ceramic floors and beige floor.
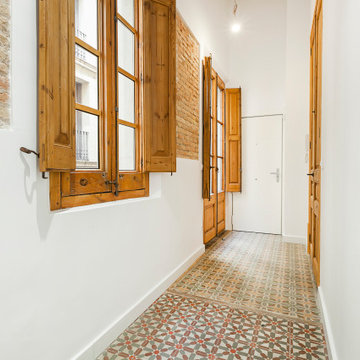
Design ideas for a small eclectic hallway in Other with white walls, ceramic floors and multi-coloured floor.
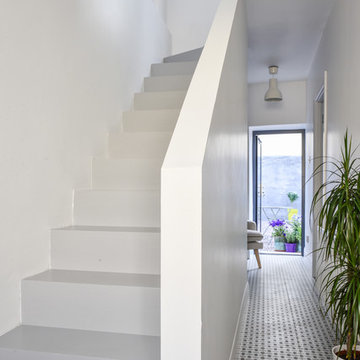
Kieran Ryan
Inspiration for a small contemporary hallway in Dublin with white walls, ceramic floors and grey floor.
Inspiration for a small contemporary hallway in Dublin with white walls, ceramic floors and grey floor.
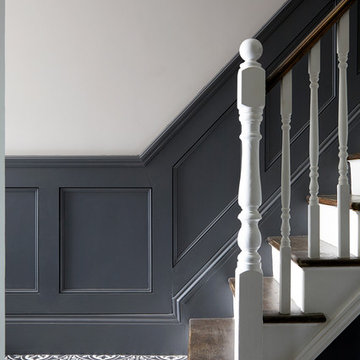
Photo Credits: Anna Stathaki
Design ideas for a small modern hallway in London with grey walls, ceramic floors and white floor.
Design ideas for a small modern hallway in London with grey walls, ceramic floors and white floor.
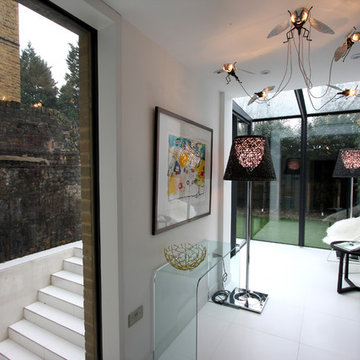
IQ Glass UK | Small Glass Box Extension in London
Small modern hallway in London with white walls and ceramic floors.
Small modern hallway in London with white walls and ceramic floors.
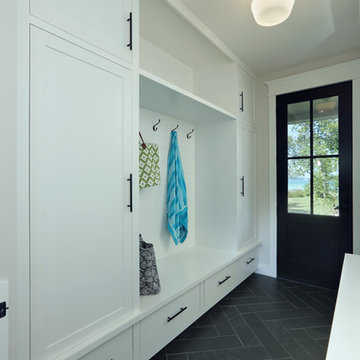
Builder: Boone Construction
Photographer: M-Buck Studio
This lakefront farmhouse skillfully fits four bedrooms and three and a half bathrooms in this carefully planned open plan. The symmetrical front façade sets the tone by contrasting the earthy textures of shake and stone with a collection of crisp white trim that run throughout the home. Wrapping around the rear of this cottage is an expansive covered porch designed for entertaining and enjoying shaded Summer breezes. A pair of sliding doors allow the interior entertaining spaces to open up on the covered porch for a seamless indoor to outdoor transition.
The openness of this compact plan still manages to provide plenty of storage in the form of a separate butlers pantry off from the kitchen, and a lakeside mudroom. The living room is centrally located and connects the master quite to the home’s common spaces. The master suite is given spectacular vistas on three sides with direct access to the rear patio and features two separate closets and a private spa style bath to create a luxurious master suite. Upstairs, you will find three additional bedrooms, one of which a private bath. The other two bedrooms share a bath that thoughtfully provides privacy between the shower and vanity.
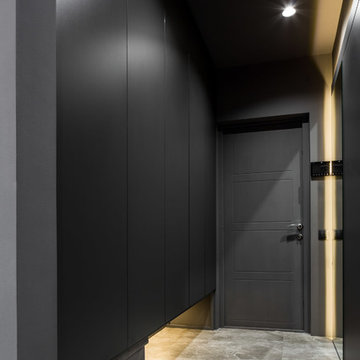
Фотосъемка компактной квартиры в Киеве.
Год реализации: 2018
Дизайн интерьера и реализация: Владислав Кисленко
Inspiration for a small contemporary hallway in Other with black walls, ceramic floors and beige floor.
Inspiration for a small contemporary hallway in Other with black walls, ceramic floors and beige floor.
Small Hallway Design Ideas with Ceramic Floors
1

