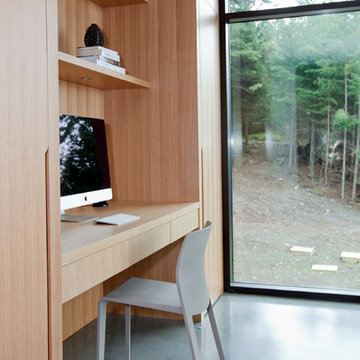Small Home Office Design Ideas
Refine by:
Budget
Sort by:Popular Today
81 - 100 of 571 photos
Item 1 of 3
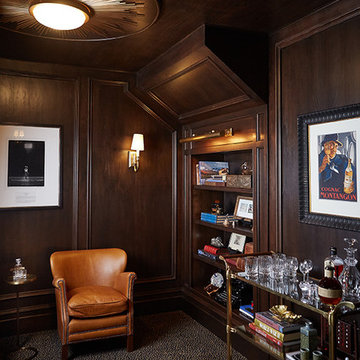
Builder: J. Peterson Homes
Interior Designer: Francesca Owens
Photographers: Ashley Avila Photography, Bill Hebert, & FulView
Capped by a picturesque double chimney and distinguished by its distinctive roof lines and patterned brick, stone and siding, Rookwood draws inspiration from Tudor and Shingle styles, two of the world’s most enduring architectural forms. Popular from about 1890 through 1940, Tudor is characterized by steeply pitched roofs, massive chimneys, tall narrow casement windows and decorative half-timbering. Shingle’s hallmarks include shingled walls, an asymmetrical façade, intersecting cross gables and extensive porches. A masterpiece of wood and stone, there is nothing ordinary about Rookwood, which combines the best of both worlds.
Once inside the foyer, the 3,500-square foot main level opens with a 27-foot central living room with natural fireplace. Nearby is a large kitchen featuring an extended island, hearth room and butler’s pantry with an adjacent formal dining space near the front of the house. Also featured is a sun room and spacious study, both perfect for relaxing, as well as two nearby garages that add up to almost 1,500 square foot of space. A large master suite with bath and walk-in closet which dominates the 2,700-square foot second level which also includes three additional family bedrooms, a convenient laundry and a flexible 580-square-foot bonus space. Downstairs, the lower level boasts approximately 1,000 more square feet of finished space, including a recreation room, guest suite and additional storage.
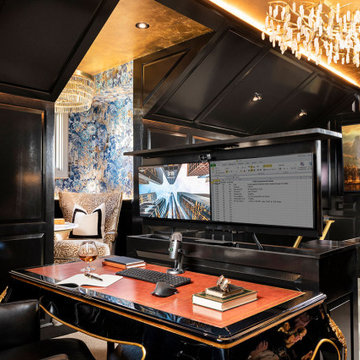
Small modern home office in Other with black walls, carpet and recessed.
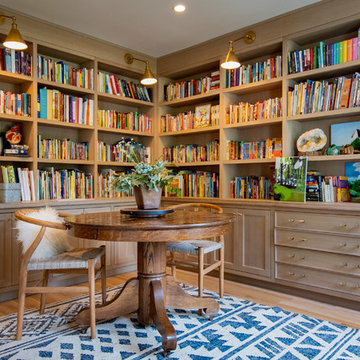
Photo of a small country home office in Other with a library, white walls, light hardwood floors, a freestanding desk and brown floor.
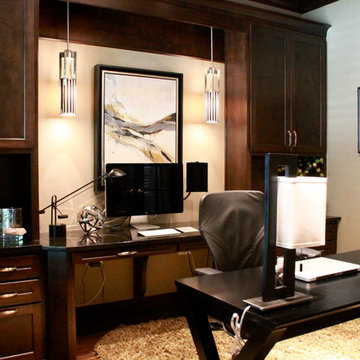
A Contemporary Masculine Home Office with Custom Built in Desk Unit and Artwork is the home to this business man who enjoys working from home and away. With custom pendants dropped from the built in hutch, the lighting is perfect for working.
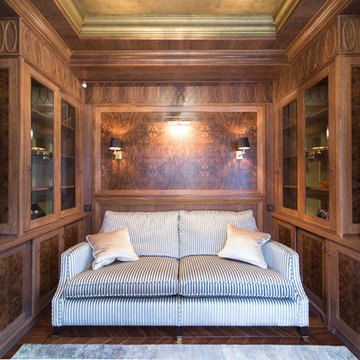
Small traditional home office in Sacramento with a library, medium hardwood floors and a freestanding desk.
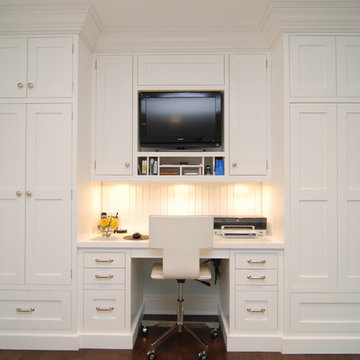
Small transitional home office in New York with white walls, medium hardwood floors and a built-in desk.
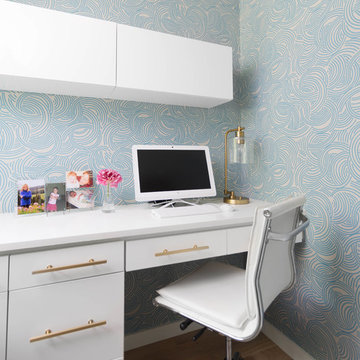
Small modern study room in Austin with blue walls, light hardwood floors and a built-in desk.
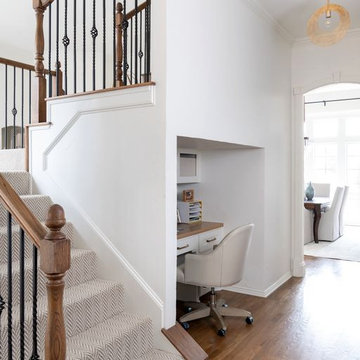
Prada Interiors, LLC
Office space or nook area under the stairs.
Inspiration for a small transitional study room in Dallas with light hardwood floors, a built-in desk and multi-coloured floor.
Inspiration for a small transitional study room in Dallas with light hardwood floors, a built-in desk and multi-coloured floor.
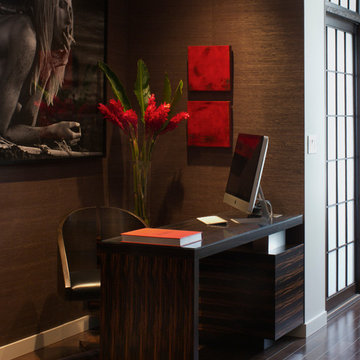
Interior design: ZWADA home - Don Zwarych and Kyo Sada
Photography: Kyo Sada
Inspiration for a small contemporary home office in Vancouver with brown walls, medium hardwood floors and a freestanding desk.
Inspiration for a small contemporary home office in Vancouver with brown walls, medium hardwood floors and a freestanding desk.
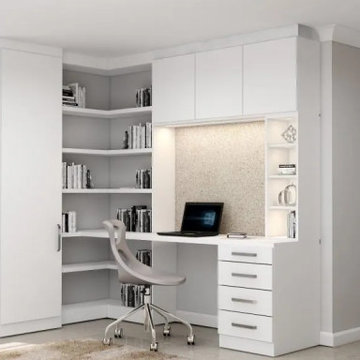
Everybody needs a separate room for study in their rooms. Space is one concern while thinking of a customised study room. Nowadays, kids need to have a dedicated space to read, study and write projects or other works. If your kids don’t have a customised space to learn, often they may be distracted, which could affect their studies. Creating an extra study room isn’t accessible if we don’t have that much space. Thanks to the innovative modern small study room designs that helped create personalised Furniture for Studies for every home. From bookshelves to study tables and cabinets to wooden chairs, every plan has to be customised to the people using them. What could be the advantages of setting up a small home study room in your home? Let’s have a look.
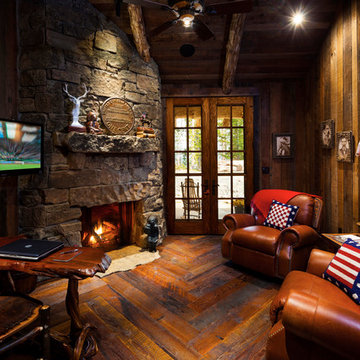
Home office in master wing. photo by Karl Neumann
Photo of a small country study room in Other with dark hardwood floors, a standard fireplace, a stone fireplace surround and a freestanding desk.
Photo of a small country study room in Other with dark hardwood floors, a standard fireplace, a stone fireplace surround and a freestanding desk.
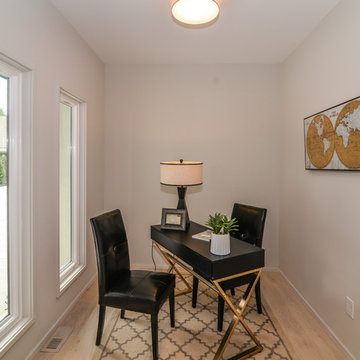
Small modern study room in Charlotte with grey walls, light hardwood floors, no fireplace, a freestanding desk and beige floor.
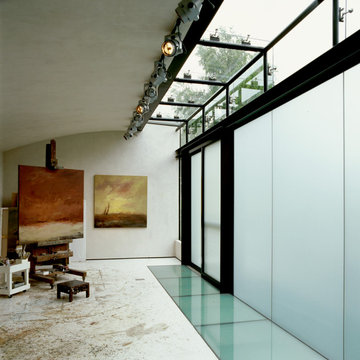
Design ideas for a small contemporary home studio in San Francisco with beige walls, concrete floors and multi-coloured floor.
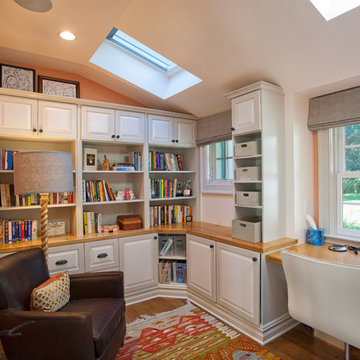
Doyle Coffin Architecture
+ Dan Lenore, Photographer
This is an example of a small country study room in Bridgeport with orange walls, medium hardwood floors, no fireplace and a built-in desk.
This is an example of a small country study room in Bridgeport with orange walls, medium hardwood floors, no fireplace and a built-in desk.
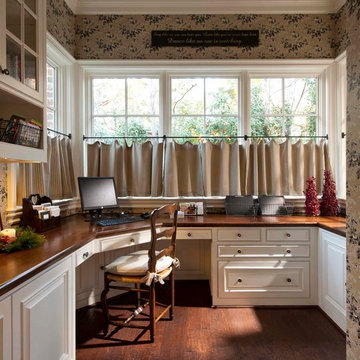
Photography by Dan Piassick
Inspiration for a small traditional home office in Dallas with dark hardwood floors, a built-in desk and brown floor.
Inspiration for a small traditional home office in Dallas with dark hardwood floors, a built-in desk and brown floor.
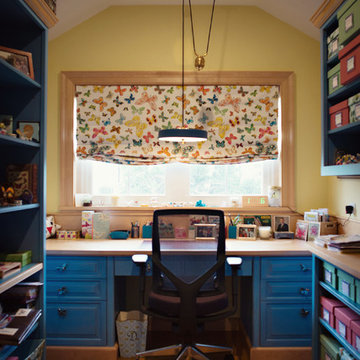
Amanda Temple
Photo of a small eclectic craft room in Other with yellow walls, light hardwood floors and a built-in desk.
Photo of a small eclectic craft room in Other with yellow walls, light hardwood floors and a built-in desk.
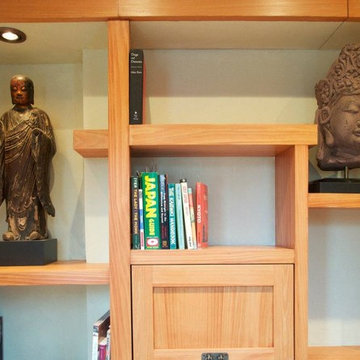
This is an example of a small asian study room in Chicago with green walls, light hardwood floors, no fireplace and a built-in desk.
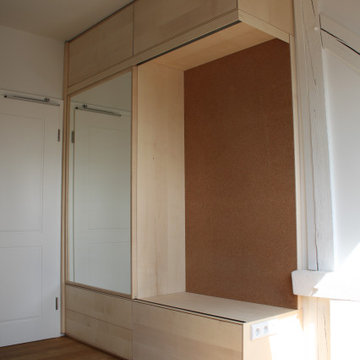
Das Arbeitszimmer ist eigentlich ein Multifunktionsraum in dem die Hausherrin neben Ihrem Arbeitsplatz auch noch Ihren Kleiderschrank und eine Fernsehecke hat.
Alle Möbel sind so konzipiert, dass sie eine leichte Anmutung haben obwohl sie aus Massivholz gefertigt sind. Dies wird durch überfälzte Fronten erreicht, die dafür sorgen dass nur ein Drittel der Korpuskanten zu sehen sind. Zudem sind die Massivholzfronten durch eingefräste Gratleisten aus schwarz lackiertem Aluminium gegen Verwerfung gesichert. Somit haben wir eine Symbiose aus traditionellen bewehrten Handwerkstechniken und modernem minimalistischen Design. Alle 3 Möbel sind aus europäischen Ahorn gefertig. Die Oberflächen sind gebleicht um einer Vergilbung entgegenzuwirken und anschliessend geölt.
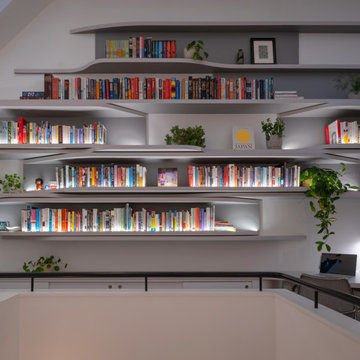
Inspiration for a small modern home office in Toronto with light hardwood floors, no fireplace, a built-in desk and vaulted.
Small Home Office Design Ideas
5
