Small Home Office Design Ideas with Brown Walls
Refine by:
Budget
Sort by:Popular Today
41 - 60 of 414 photos
Item 1 of 3
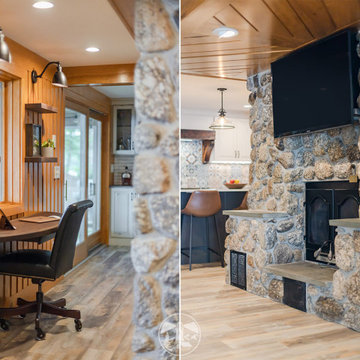
What was once a narrow, dark hallway, used for the family’s beverage center, is now a custom office nook. We removed the small window and replaced it with a larger one. This created a beautifully lit space with amazing views of Lake Winnisquam.
The desk area is designed with a custom built, floating Walnut desk. On the wall above are accompanying floating walnut shelves.
Also featured is the family built stone fireplace. The entire first floor renovation was designed and built around this key feature.
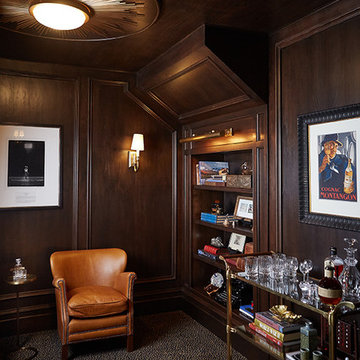
Builder: J. Peterson Homes
Interior Designer: Francesca Owens
Photographers: Ashley Avila Photography, Bill Hebert, & FulView
Capped by a picturesque double chimney and distinguished by its distinctive roof lines and patterned brick, stone and siding, Rookwood draws inspiration from Tudor and Shingle styles, two of the world’s most enduring architectural forms. Popular from about 1890 through 1940, Tudor is characterized by steeply pitched roofs, massive chimneys, tall narrow casement windows and decorative half-timbering. Shingle’s hallmarks include shingled walls, an asymmetrical façade, intersecting cross gables and extensive porches. A masterpiece of wood and stone, there is nothing ordinary about Rookwood, which combines the best of both worlds.
Once inside the foyer, the 3,500-square foot main level opens with a 27-foot central living room with natural fireplace. Nearby is a large kitchen featuring an extended island, hearth room and butler’s pantry with an adjacent formal dining space near the front of the house. Also featured is a sun room and spacious study, both perfect for relaxing, as well as two nearby garages that add up to almost 1,500 square foot of space. A large master suite with bath and walk-in closet which dominates the 2,700-square foot second level which also includes three additional family bedrooms, a convenient laundry and a flexible 580-square-foot bonus space. Downstairs, the lower level boasts approximately 1,000 more square feet of finished space, including a recreation room, guest suite and additional storage.
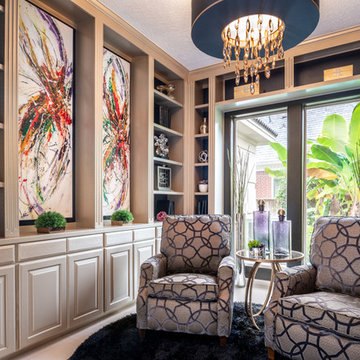
This is an example of a small contemporary home office in Houston with a library, brown walls, porcelain floors and white floor.
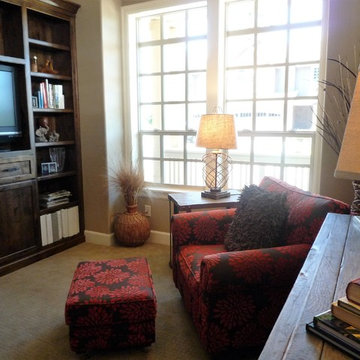
I had the chair and ottoman custom made to fit the scale of the room, but at the same time designed it so it was comfortable for my client to sit in. The custom TV cabinet I designed houses their TV, but provides more then enough room for all their books and special meaning collectibles.
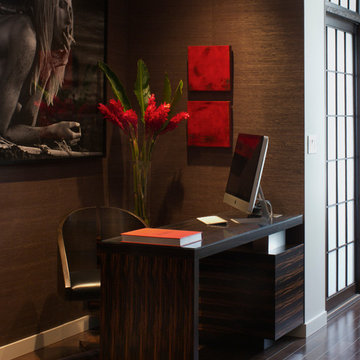
Interior design: ZWADA home - Don Zwarych and Kyo Sada
Photography: Kyo Sada
Inspiration for a small contemporary home office in Vancouver with brown walls, medium hardwood floors and a freestanding desk.
Inspiration for a small contemporary home office in Vancouver with brown walls, medium hardwood floors and a freestanding desk.
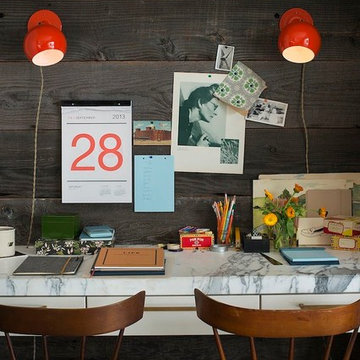
This is an example of a small eclectic study room in Valencia with brown walls, no fireplace and a built-in desk.
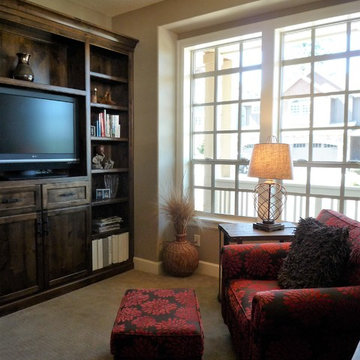
You enter this den going through french doors, so I had the door moved over slightly to allow room for a custom desk to the right of the door and to the left of this door I designed this custom entertainment center with a walnut finish.
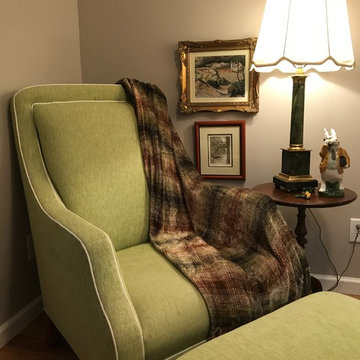
Having a place to pay bills and relax was important to the homeowner so we made sure this office performed double duty. The desk was her husbands desk and a treasure to her, the chair and ottoman came from the family room, the etagere was from her dining room and filled with her collections, and the rug had once been part of her family foyer.
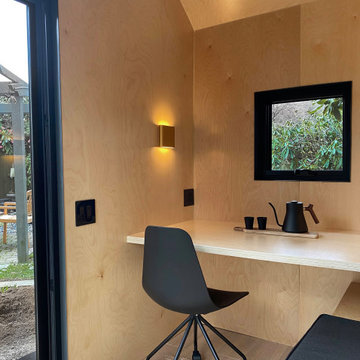
Expand your home with a personal office, study space or creative studio -- without the hassle of a major renovation. This is your modern workspace.
------------
Available for installations across Metro Vancouver. View the full collection of Signature Sheds here: https://www.novellaoutdoors.com/the-novella-signature-sheds
------------
View this model at our contactless open house: https://calendly.com/novelldb/novella-outdoors-contactless-open-house?month=2021-03
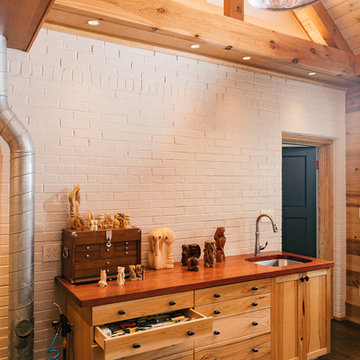
Gregg Willett
This is an example of a small country home studio in Atlanta with brown walls, dark hardwood floors, no fireplace, a freestanding desk and brown floor.
This is an example of a small country home studio in Atlanta with brown walls, dark hardwood floors, no fireplace, a freestanding desk and brown floor.
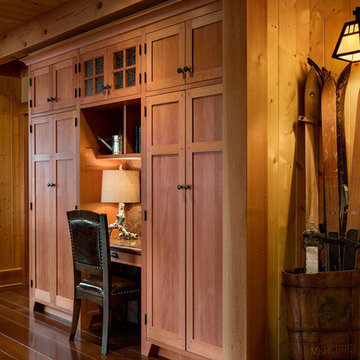
This three-story vacation home for a family of ski enthusiasts features 5 bedrooms and a six-bed bunk room, 5 1/2 bathrooms, kitchen, dining room, great room, 2 wet bars, great room, exercise room, basement game room, office, mud room, ski work room, decks, stone patio with sunken hot tub, garage, and elevator.
The home sits into an extremely steep, half-acre lot that shares a property line with a ski resort and allows for ski-in, ski-out access to the mountain’s 61 trails. This unique location and challenging terrain informed the home’s siting, footprint, program, design, interior design, finishes, and custom made furniture.
Credit: Samyn-D'Elia Architects
Project designed by Franconia interior designer Randy Trainor. She also serves the New Hampshire Ski Country, Lake Regions and Coast, including Lincoln, North Conway, and Bartlett.
For more about Randy Trainor, click here: https://crtinteriors.com/
To learn more about this project, click here: https://crtinteriors.com/ski-country-chic/
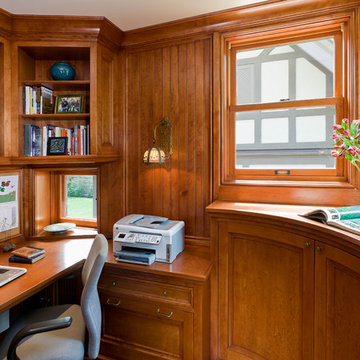
Photography by Andrea Rugg
This is an example of a small traditional study room in Minneapolis with brown walls, medium hardwood floors and a built-in desk.
This is an example of a small traditional study room in Minneapolis with brown walls, medium hardwood floors and a built-in desk.
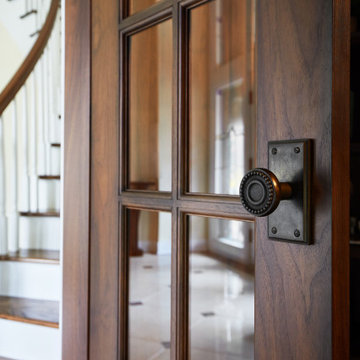
Our home library project has the appeal of a 1920's smoking room minus the smoking. With it's rich walnut stained panels, low coffer ceiling with an original specialty treatment by our own Diane Hasso, to custom built-in bookshelves, and a warm fireplace addition by Benchmark Wood Studio and Mike Schaap Builders.
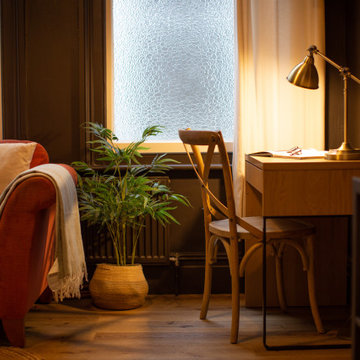
Design ideas for a small transitional home office in London with brown walls, a freestanding desk and brown floor.
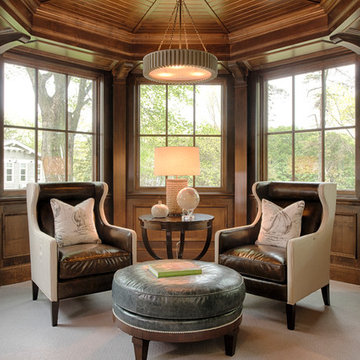
Scott Amundson
Design ideas for a small transitional home studio in Minneapolis with brown walls, carpet, no fireplace and beige floor.
Design ideas for a small transitional home studio in Minneapolis with brown walls, carpet, no fireplace and beige floor.
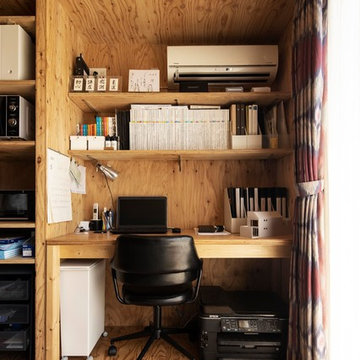
photo:shinichi hanaoka
This is an example of a small country home office in Other with brown walls, medium hardwood floors, a built-in desk and brown floor.
This is an example of a small country home office in Other with brown walls, medium hardwood floors, a built-in desk and brown floor.
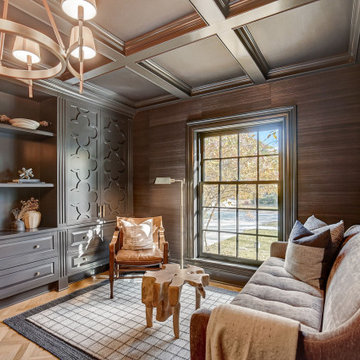
This flexible space is designed as a library, but also functions as a home office. Dark walls and casework are a stunning juxtaposition to the light herringbone floor and natural light that enters through the divided light window facing the front yard.
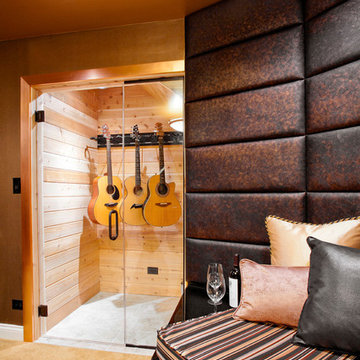
KZ Photography
Design ideas for a small transitional home studio in Chicago with brown walls, carpet and a freestanding desk.
Design ideas for a small transitional home studio in Chicago with brown walls, carpet and a freestanding desk.
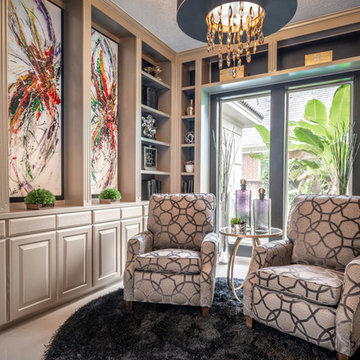
This is an example of a small contemporary home office in Houston with a library, brown walls, porcelain floors and white floor.
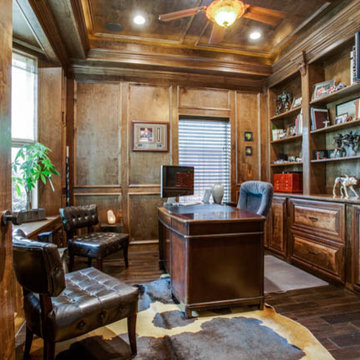
Inspiration for a small traditional study room in Dallas with brown walls, dark hardwood floors and a freestanding desk.
Small Home Office Design Ideas with Brown Walls
3