Small Home Office Design Ideas with Concrete Floors
Refine by:
Budget
Sort by:Popular Today
21 - 40 of 438 photos
Item 1 of 3
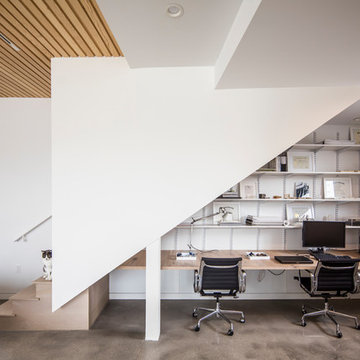
L+A House by Aleksander Tamm-Seitz | Palimpost Architects. Photo by Jasmine Park. Built-in desk integrated under stair.
This is an example of a small modern study room in Los Angeles with white walls, concrete floors, a built-in desk and grey floor.
This is an example of a small modern study room in Los Angeles with white walls, concrete floors, a built-in desk and grey floor.
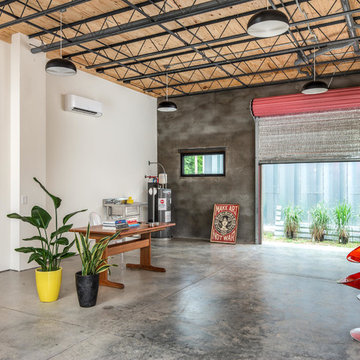
Custom Quonset Huts become artist live/work spaces, aesthetically and functionally bridging a border between industrial and residential zoning in a historic neighborhood. The open space on the main floor is designed to be flexible for artists to pursue their creative path.
The two-story buildings were custom-engineered to achieve the height required for the second floor. End walls utilized a combination of traditional stick framing with autoclaved aerated concrete with a stucco finish. Steel doors were custom-built in-house.
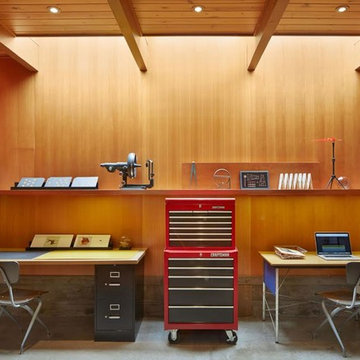
Home office with two freestanding light wood desks and grey chairs, floating shelves above desks, light wood paneled walls, exposed beam ceiling with skylights, and concrete floors in mid-century-modern home renovation in the Berkeley Hills.- Photo by Bruce Damonte.
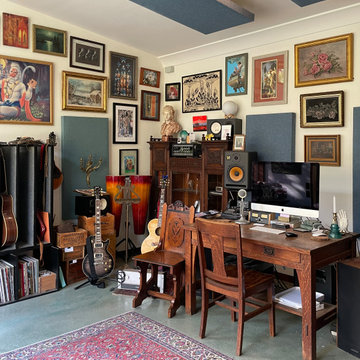
Photo of a small modern home studio in Los Angeles with white walls, concrete floors, a freestanding desk and grey floor.
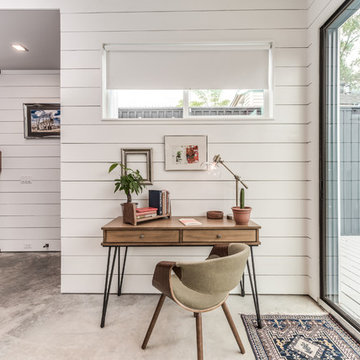
Organized Efficient Spaces for the Inner City Dwellers. 1 of 5 Floor Plans featured in the Nouveau Bungalow Line by Steven Allen Designs, LLC located in the out skirts of Garden Oaks. Features Nouveau Style Front Yard enclosed by a 8-10' fence + Sprawling Deck + 4 Panel Multi-Slide Glass Patio Doors + Designer Finishes & Fixtures + Quatz & Stainless Countertops & Backsplashes + Polished Concrete Floors + Textures Siding + Laquer Finished Interior Doors + Stainless Steel Appliances + Muli-Textured Walls & Ceilings to include Painted Shiplap, Stucco & Sheetrock + Soft Close Cabinet + Toe Kick Drawers + Custom Furniture & Decor by Steven Allen Designs, LLC.
***Check out https://www.nouveaubungalow.com for more details***
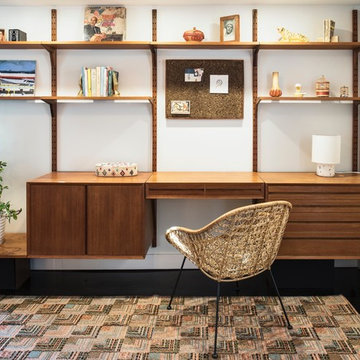
Vintage wall hung Cado shelving and desk unit.
Drew Kelly Photography
Photo of a small modern home office in Portland with white walls, concrete floors, a built-in desk and black floor.
Photo of a small modern home office in Portland with white walls, concrete floors, a built-in desk and black floor.
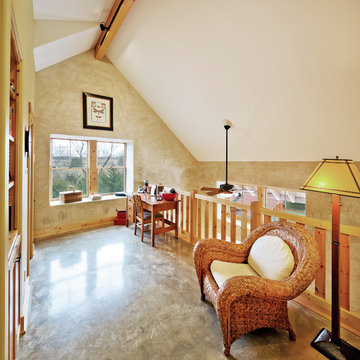
Photo by James Maidhof
Inspiration for a small eclectic study room in Kansas City with concrete floors, no fireplace, a freestanding desk and beige walls.
Inspiration for a small eclectic study room in Kansas City with concrete floors, no fireplace, a freestanding desk and beige walls.
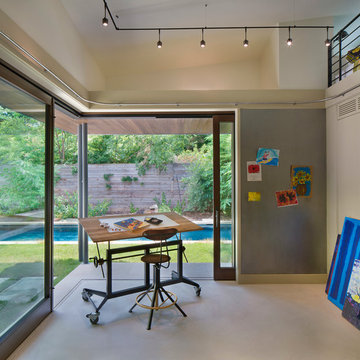
Small contemporary home studio in Austin with white walls, concrete floors, no fireplace and a freestanding desk.

コア型収納で職住を別ける家
本計画は、京都市左京区にある築30年、床面積73㎡のマンショリノベーションです。
リモートワークをされるご夫婦で作業スペースと生活のスペースをゆるやかに分ける必要がありました。
そこで、マンション中心部にコアとなる収納を設け職と住を分ける計画としました。
約6mのカウンターデスクと背面には、収納を設けています。コンパクトにまとめられた
ワークスペースは、人の最小限の動作で作業ができるスペースとなっています。また、
ふんだんに設けられた収納スペースには、仕事の物だけではなく、趣味の物なども収納
することができます。仕事との物と、趣味の物がまざりあうことによっても、ゆとりがうまれています。
近年リモートワークが増加している中で、職と住との関係性が必要となっています。
多様化する働き方と住まいの考えかたをコア型収納でゆるやかに繋げることにより、
ONとOFFを切り替えながらも、豊かに生活ができる住宅となりました。
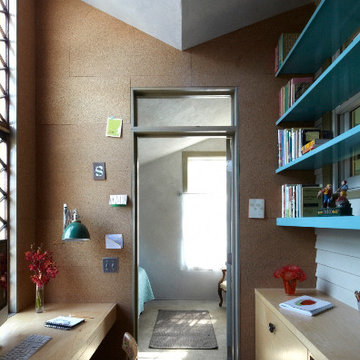
Lars Frasier Photography
Photo of a small eclectic home office in Austin with concrete floors and a built-in desk.
Photo of a small eclectic home office in Austin with concrete floors and a built-in desk.
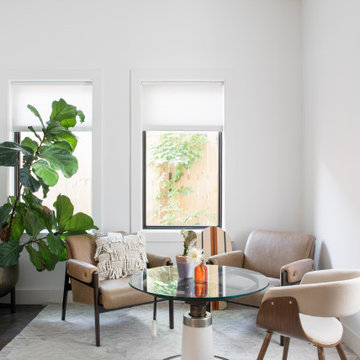
Perfect, Minimal and Modern design for a Financial Planning firm nestled in the heart of one of the most up and coming Charleston, SC neighborhoods. Natural light and simple organic elements were of the upmost importance considering the client's professional focus.
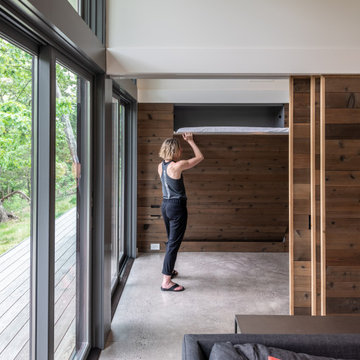
This small weekend cabin designed by the owner is incredibly space-efficient. Hosting 2 bedrooms and 2 baths by sharing a shower and having an office space that doubles as a second bedroom by utilizing a Murphy bed, the modest 7oo SF footprint can comfortably accommodate guests. The outdoor spaces expand the living area with a 400 SF porch and a 200 SF deck that overlooks the river below. Materials were carefully selected to provide sustainable beauty and durability. The siding and decking are Kebony, interior floors are polished concrete (with hydronic heat), the fireplace surround is board-formed concrete (no finish applied), and the built-ins and half of the interior doors are cedar. The other interior doors are painted poplar with a waxed-steel band. A reclaimed pine countertop finishes off the natural steel framework made by a local fabricator. Houseworks provided the doors, built-in cabinetry, and poured-in-place concrete for the fireplace and remote firepit.
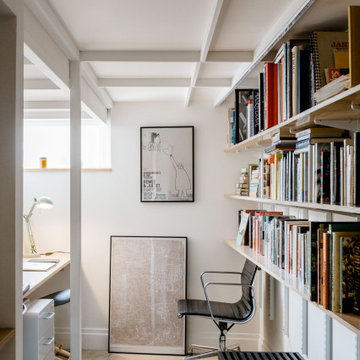
The compact home office features a built in desk of maple plywood and wall-mounted shelves using the Elfa storage system.
Inspiration for a small industrial study room in New York with white walls, concrete floors, no fireplace, a built-in desk and grey floor.
Inspiration for a small industrial study room in New York with white walls, concrete floors, no fireplace, a built-in desk and grey floor.
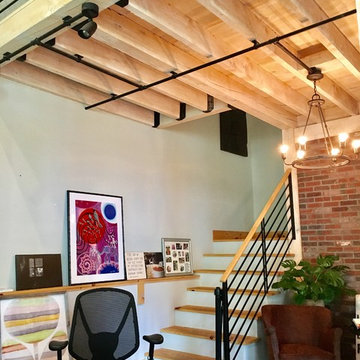
Home Office Area with stairway leading to balcony/loft above
This is an example of a small country home studio in New York with concrete floors, a wood stove and grey floor.
This is an example of a small country home studio in New York with concrete floors, a wood stove and grey floor.
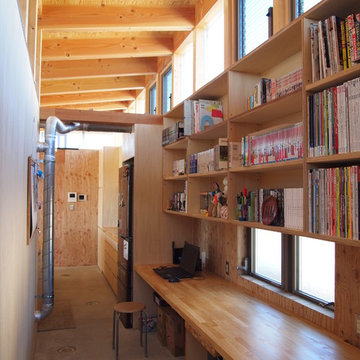
家族のワークスペース photo by KAZ
Design ideas for a small asian home office in Other with concrete floors and a built-in desk.
Design ideas for a small asian home office in Other with concrete floors and a built-in desk.
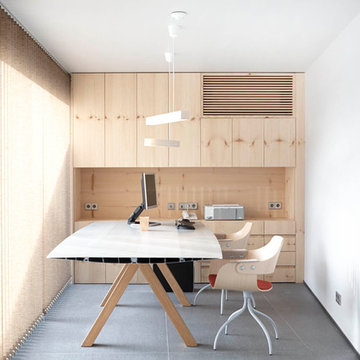
Sara Riera
Photo of a small contemporary study room in Barcelona with white walls, a freestanding desk, concrete floors and no fireplace.
Photo of a small contemporary study room in Barcelona with white walls, a freestanding desk, concrete floors and no fireplace.
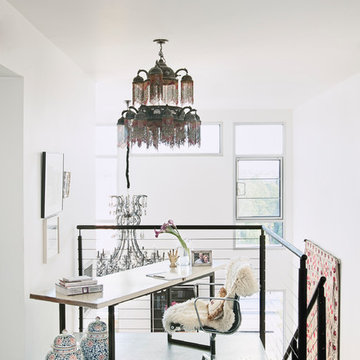
Konstrukt Photo
Small eclectic study room in Los Angeles with white walls, concrete floors, no fireplace and a freestanding desk.
Small eclectic study room in Los Angeles with white walls, concrete floors, no fireplace and a freestanding desk.
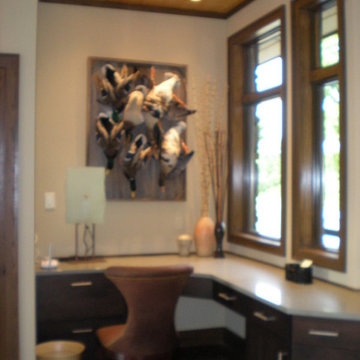
River view house plans and all construction supervision by Howard Shannon of Shannon Design. Project management and interior design by Claudia Shannon of Shannon Design.
All photos by Claudia Shannon
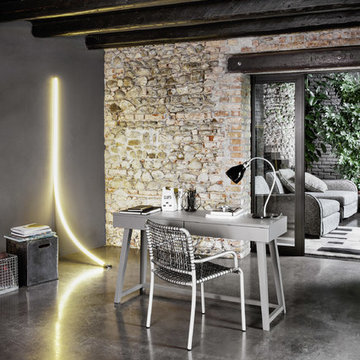
Studio Piero Gemelli
Photo of a small contemporary home office in Other with grey walls, concrete floors and a freestanding desk.
Photo of a small contemporary home office in Other with grey walls, concrete floors and a freestanding desk.
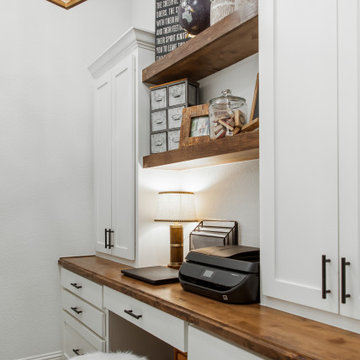
Our clients requested a built-in office nook, located right behind the dining room.
This is an example of a small country home office in Dallas with white walls, concrete floors, a built-in desk and beige floor.
This is an example of a small country home office in Dallas with white walls, concrete floors, a built-in desk and beige floor.
Small Home Office Design Ideas with Concrete Floors
2