Small Home Office Design Ideas with Concrete Floors
Refine by:
Budget
Sort by:Popular Today
41 - 60 of 438 photos
Item 1 of 3
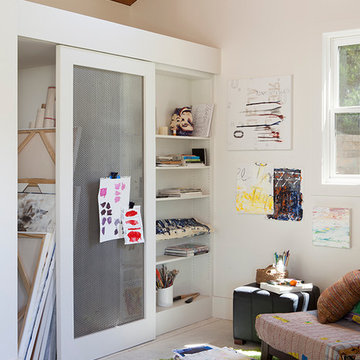
Architect of Record: David Burton, photographer: Paul Dyer
Design ideas for a small traditional home studio in San Francisco with concrete floors.
Design ideas for a small traditional home studio in San Francisco with concrete floors.
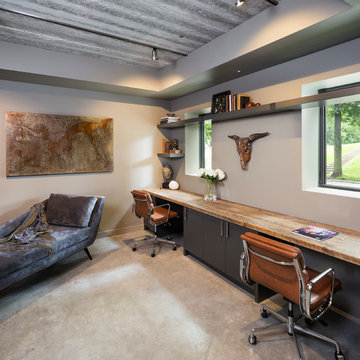
Builder: John Kraemer & Sons | Photography: Landmark Photography
Design ideas for a small modern home office in Minneapolis with beige walls, concrete floors and a built-in desk.
Design ideas for a small modern home office in Minneapolis with beige walls, concrete floors and a built-in desk.

Projet de Tiny House sur les toits de Paris, avec 17m² pour 4 !
Photo of a small asian home studio in Paris with concrete floors, a built-in desk, white floor, wood and wood walls.
Photo of a small asian home studio in Paris with concrete floors, a built-in desk, white floor, wood and wood walls.
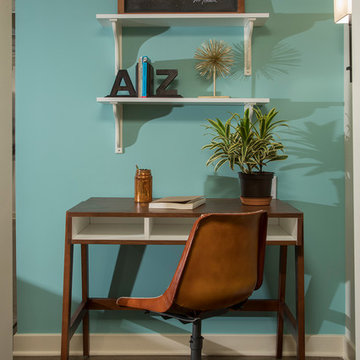
Photography: Mars Photo and Design. Every square inch of this small basement remodel is utilized. This recessed space provides the perfect area for a small desk and shelving so the kids don't have to fight over desk space. Basement remodel was completed by Meadowlark Design + Build in Ann Arbor, Michigan
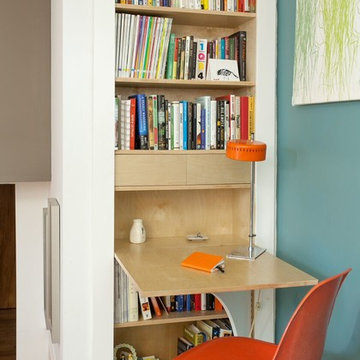
Bob Foran
Small midcentury home office in Detroit with blue walls, concrete floors, a built-in desk and grey floor.
Small midcentury home office in Detroit with blue walls, concrete floors, a built-in desk and grey floor.
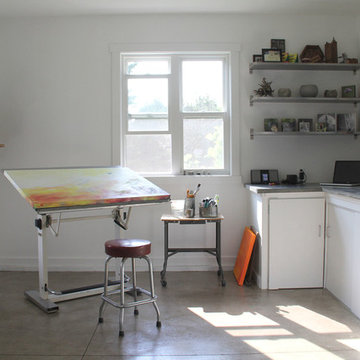
Amy J Greving
Small industrial home studio in Grand Rapids with white walls, no fireplace, a freestanding desk and concrete floors.
Small industrial home studio in Grand Rapids with white walls, no fireplace, a freestanding desk and concrete floors.
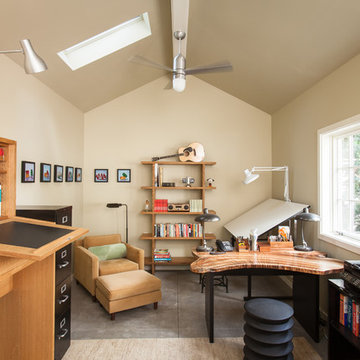
We designed this writer's studio in tandem with an urban backyard and hardscaping renovation. Originally this building was to be a new garage, but the owner liked it so much that halfway through the process, he decided to forgo a garage in favor of an office.
Photo: Anna M Campbell: annamcampbell.com
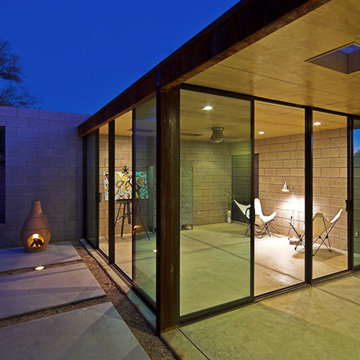
Liam Frederick
This is an example of a small modern home studio in Phoenix with grey walls and concrete floors.
This is an example of a small modern home studio in Phoenix with grey walls and concrete floors.
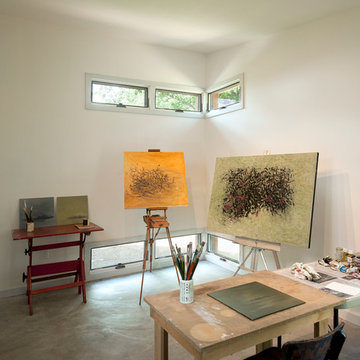
Paul Burk Photography
Small contemporary home studio in DC Metro with concrete floors, white walls, no fireplace, a freestanding desk and grey floor.
Small contemporary home studio in DC Metro with concrete floors, white walls, no fireplace, a freestanding desk and grey floor.
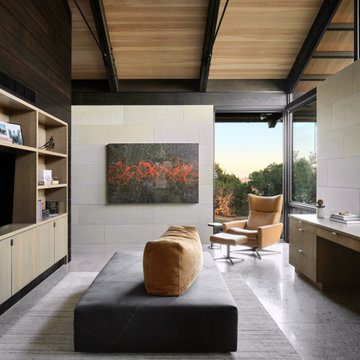
This is a unique multi-purpose space, designed to be both a TV Room and an office for him. We designed a custom modular sofa in the center of the room with movable suede back pillows that support someone facing the TV and can be adjusted to support them if they rotate to face the view across the room above the desk. It can also convert to a chaise lounge and has two pillow backs that can be placed to suite the tall man of the home and another to fit well as his petite wife comfortably when watching TV.
The leather arm chair at the corner windows is a unique ergonomic swivel reclining chair and positioned for TV viewing and easily rotated to take full advantage of the private view at the windows.
The original fine art in this room was created by Tess Muth, San Antonio, TX.
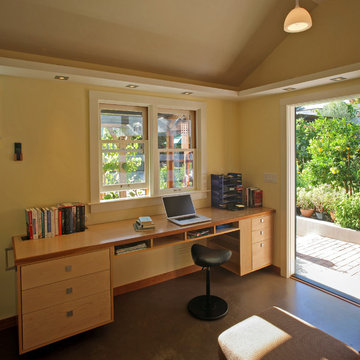
Photo by Langdon Clay
Photo of a small country home office in San Francisco with yellow walls, concrete floors, a built-in desk and no fireplace.
Photo of a small country home office in San Francisco with yellow walls, concrete floors, a built-in desk and no fireplace.
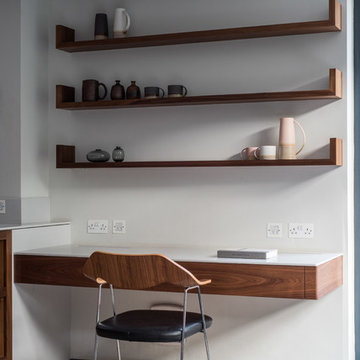
JT Design Specification | Overview
Key Design: JT Original in Veneer
Cladding: American black walnut [custom-veneered]
Handle / Substrate: American black walnut [solid timber]
Fascia: American black walnut
Worktops: JT Corian® Shell [Pearl Grey Corian®]
Appliances & Fitments: Gaggenau Full Surface Induction Hob, Vario 200 Series Steamer, EB388 Wide Oven, Fridge & Freezer, Miele Dishwasher & Wine Cooler, Westin Stratus Compact Ceiling Extractor, Dornbracht Tara Classic Taps
Photography by Alexandria Hall
Private client
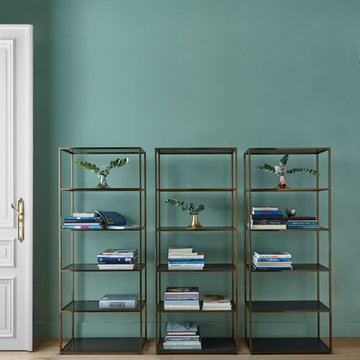
Photos of the 2017 Ligne Roset collection. (Available at our Los Angeles showroom)
This is an example of a small modern home office in Los Angeles with a library, blue walls and concrete floors.
This is an example of a small modern home office in Los Angeles with a library, blue walls and concrete floors.
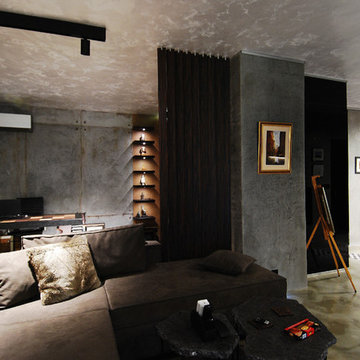
Small modern study room in Other with grey walls, concrete floors and a freestanding desk.
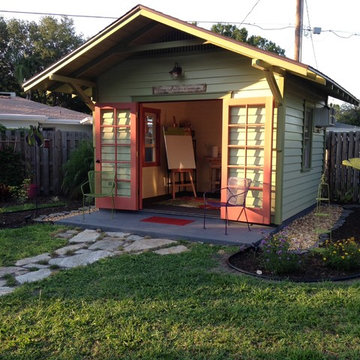
Judy Turner
This is an example of a small traditional home studio in Tampa with no fireplace, a freestanding desk, white walls, concrete floors and black floor.
This is an example of a small traditional home studio in Tampa with no fireplace, a freestanding desk, white walls, concrete floors and black floor.
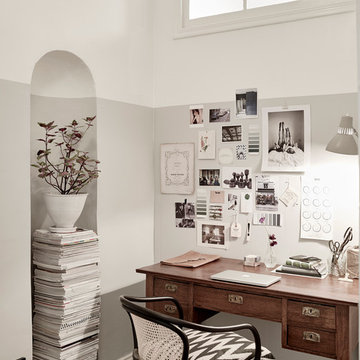
Anders Bergstedt
This is an example of a small scandinavian study room in Gothenburg with multi-coloured walls, a freestanding desk, concrete floors and no fireplace.
This is an example of a small scandinavian study room in Gothenburg with multi-coloured walls, a freestanding desk, concrete floors and no fireplace.
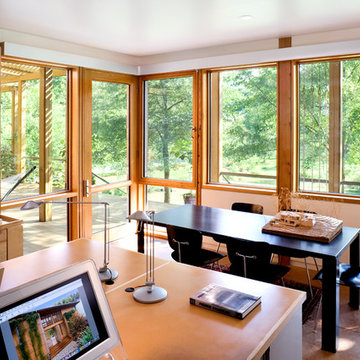
The home office affords view to the porch and garden beyond. Photo: Prakash Patel
Photo of a small modern home studio in Richmond with white walls, concrete floors and a built-in desk.
Photo of a small modern home studio in Richmond with white walls, concrete floors and a built-in desk.
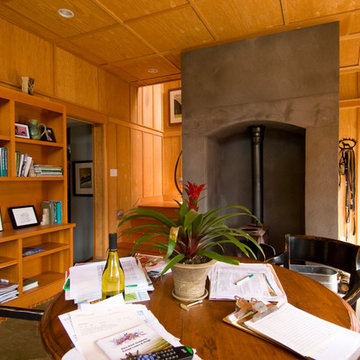
The conversation with our clients began with their request to replace an office and storage shed at their urban nursery. In short time the project grew to include an equipment storage area, ground floor office and a retreat on the second floor. This elevated sitting area captures breezes and provides views to adjacent greenhouses and nursery yards. The wood stove from the original shed heats the ground floor office. An open Rumford fireplace warms the upper sitting area. The exterior materials are cedar and galvanized roofing. Interior materials include douglas fir, stone, raw steel and concrete.
Bruce Forster Photography
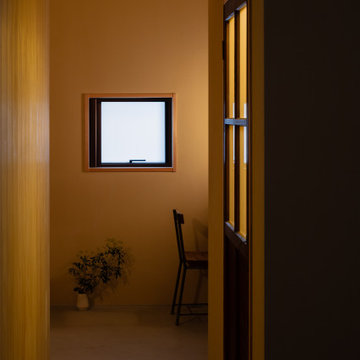
荒磨きの焼杉を張り巡らせた2.73m×11.22mの細長い箱状の住宅です。
妻の実家近くの良好な住環境の中に土地を見つけ、狭いながらもそこに住む覚悟をもって設計の依頼をされました。
建主は大手メーカーのプロダクトデザイナー。要望のイメージ(立原道造のヒヤシンスハウスや茨木のり子の家)とはっきりとした好み(モダンデザインと素材感など)がありました。
敷地は細長く、建物の間口は一間半しか取れず、そこに廊下をとると人が寝られる居室が取れません。その状況でいかに個と家族の居場所をつくるかを検討しました。また、空間やプライバシーなどに大小、高低、明暗など多様なシーンを与え、筒状の空間が単調にならないことを心がけています。
耐力壁の配置を左右に振り分け、緩やかに各階の空間を三等分し、中央のスペースを1階は居間、2階は板の間とし、落ち着いた留まれるスペースとしました。そこから見えるスペースでは袖壁に隠れた位置に開口を配置し、光の入り具合を調整し、性格の違うスペースを目論んでいます。
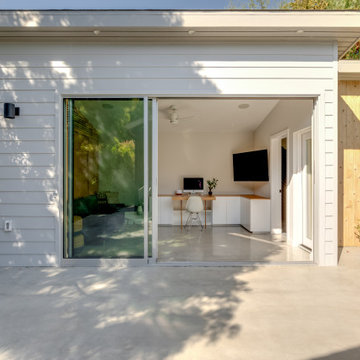
Photo of a small contemporary home studio in Los Angeles with white walls, concrete floors, a built-in desk, grey floor, vaulted and panelled walls.
Small Home Office Design Ideas with Concrete Floors
3