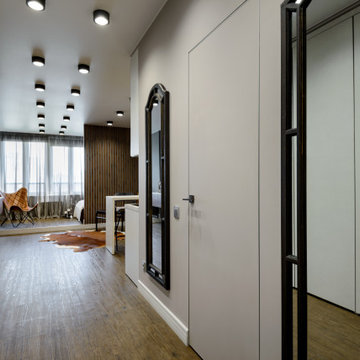Small Industrial Entryway Design Ideas
Sort by:Popular Today
141 - 160 of 325 photos
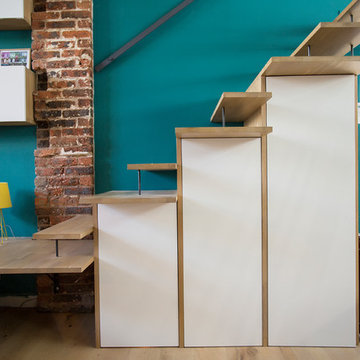
Perrier Li
Design ideas for a small industrial front door in Paris with green walls, ceramic floors, a single front door, a glass front door and grey floor.
Design ideas for a small industrial front door in Paris with green walls, ceramic floors, a single front door, a glass front door and grey floor.
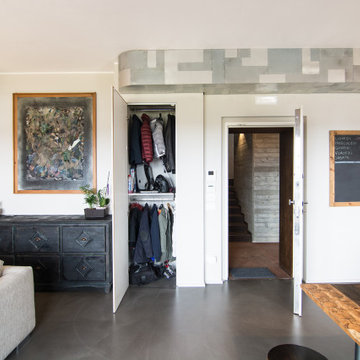
Un comodo armadio a muro è stato ricavato per alloggiarvi cappotti e borse.
This is an example of a small industrial front door in Florence with grey walls, concrete floors, a single front door, a gray front door and grey floor.
This is an example of a small industrial front door in Florence with grey walls, concrete floors, a single front door, a gray front door and grey floor.
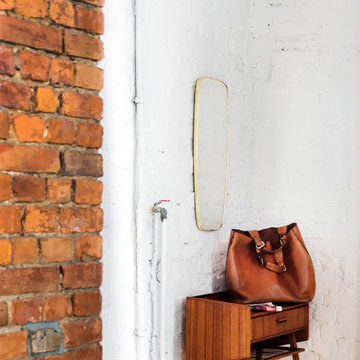
Interior design: Loft Kolasiński
Photos:Karolina Bąk www.karolinabak.com
Photo of a small industrial entry hall in Other with white walls and light hardwood floors.
Photo of a small industrial entry hall in Other with white walls and light hardwood floors.
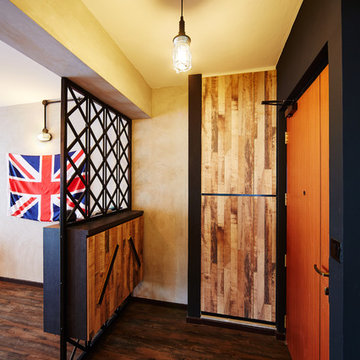
Daniel Chia
Small industrial entryway in Singapore with grey walls and dark hardwood floors.
Small industrial entryway in Singapore with grey walls and dark hardwood floors.
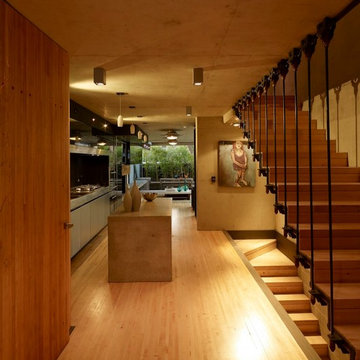
Brett Boardman
Design ideas for a small industrial foyer in Sydney with brown walls, light hardwood floors, a single front door, a medium wood front door and beige floor.
Design ideas for a small industrial foyer in Sydney with brown walls, light hardwood floors, a single front door, a medium wood front door and beige floor.
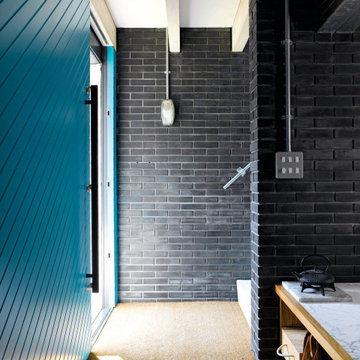
This was David and Sophie’s own first home; a true self-build, integrating planning, design, finance and construction into one fluid process. The project won a RIBA National award, the Small House Award at British Homes, the Daily Telegraph Homebuilding and Renovation Award, a New London Architecture commendation and a Manser Medal nomination.
It is a bijou house (829 sqft), built inside and out, in slim-format Dutch engineering brick – a robust material with a delicate black glaze. Interior structure and window reveals are in raw larch, while polished concrete floors flow between each of the rooms. Slabs of bookmatched Statuarietto marble are used throughout the house as a reflective contrast to the brick walls. The dramatic design revolves around the play of light and dark; carefully controlled moments of intensity and quiet shadow.
The bright first floor bathroom has a huge sheer glass ceiling that contrasts with the intense atmosphere of the living spaces. There is a sensation of being outside; showered in full sunshine or bathing under the stars. Space is carved into the walls throughout for everyday clutter; the T.V. and its cables are concealed behind black glass, the loo roll has its own marble niche; discreet storage fills every spare corner, buried into the brickwork.
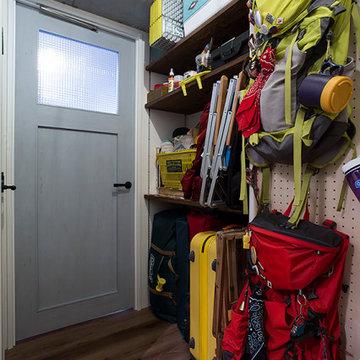
玄関ドアを開けると左側には帽子、右側には靴が整然と並びます。 よくみると奥にはアウトドアグッズが。 もともと「アウトドアグッズの収納のため、玄関から土間を広くとりたい」とご希望されていたお施主様。 残念ながら、この物件では水回りが玄関から切り離せないため、土間をつくることができませんでした。 しかし、玄関を広く取れなくても、賢い収納術でむしろ素敵に収納されています。 有孔ボードを利用して、帽子やバッグなどを壁掛けにしてしまうことで、壁一面を見せる収納にしてしまっています。 また、シューズラックやアウトドアグッズの収納としては、可動棚(高さを変えられる造作棚)を設置し、 収納家具を増やさないことで、スペースを有効活用しています。
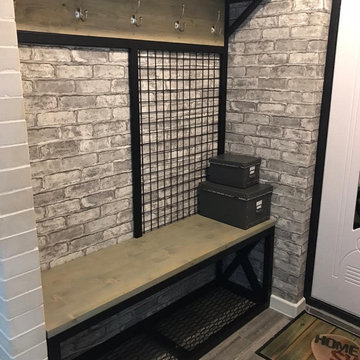
Качественные материалы и правильная обработка древесины позволяют пользоваться такой мебелью не одно десятилетие. Обработка дерева тонирующими маслами позволяют делать сосну темнее, ярче или эффектно выделять природный цвет. Древесина устойчива к воздействию влаги и механическим повреждениям
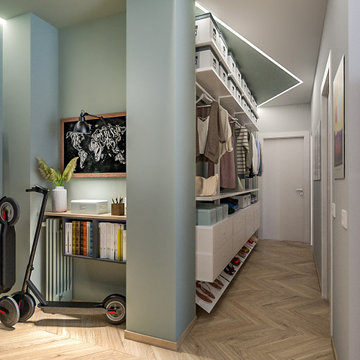
Liadesign
Design ideas for a small industrial foyer in Milan with green walls, light hardwood floors, a single front door, a white front door and recessed.
Design ideas for a small industrial foyer in Milan with green walls, light hardwood floors, a single front door, a white front door and recessed.
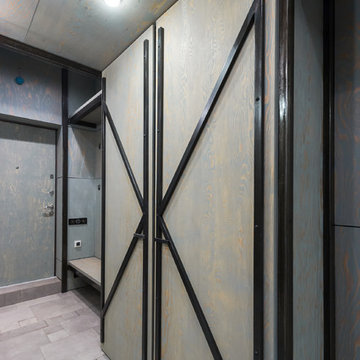
Виктор Чернышев
Design ideas for a small industrial front door in Moscow with ceramic floors, a single front door, grey floor, grey walls and a gray front door.
Design ideas for a small industrial front door in Moscow with ceramic floors, a single front door, grey floor, grey walls and a gray front door.
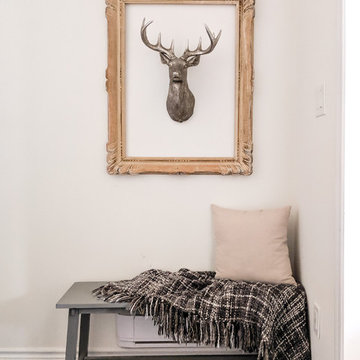
This is an example of a small industrial foyer in Toronto with white walls, ceramic floors and black floor.
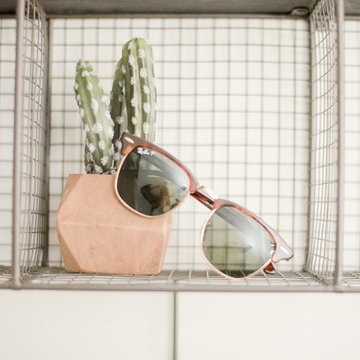
Quiana Marie Photography
Industrial + Coastal Design
Photo of a small industrial mudroom in San Francisco with grey walls, dark hardwood floors and brown floor.
Photo of a small industrial mudroom in San Francisco with grey walls, dark hardwood floors and brown floor.
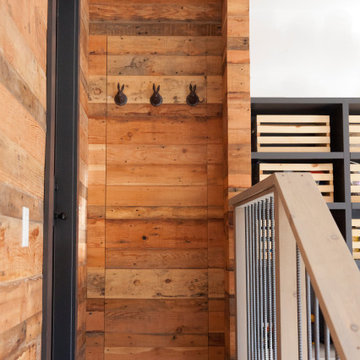
Hidden door to gun safe, entryway to mudroom from garage
This is an example of a small industrial mudroom in San Francisco.
This is an example of a small industrial mudroom in San Francisco.
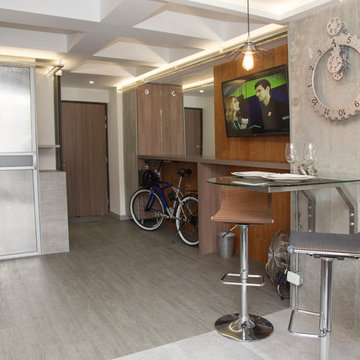
Photographer Natalia Bolívar
This is an example of a small industrial entryway in Other.
This is an example of a small industrial entryway in Other.
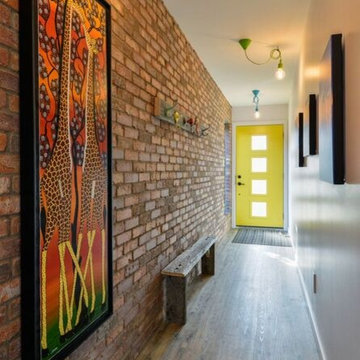
Small industrial front door in Edmonton with white walls, vinyl floors, a single front door, a yellow front door and grey floor.
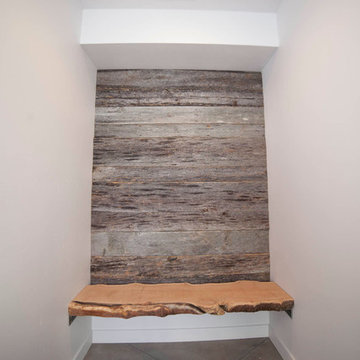
Photo of a small industrial foyer in Phoenix with white walls, concrete floors, a single front door and a metal front door.
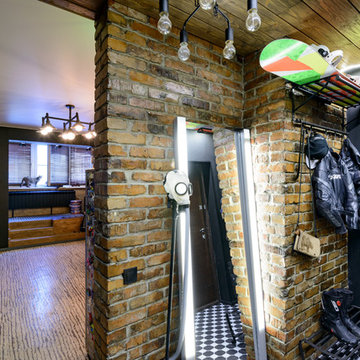
Happy House Architecture & Design
Кутенков Александр
Кутенкова Ирина
Фотограф Виталий Иванов
This is an example of a small industrial entryway in Novosibirsk.
This is an example of a small industrial entryway in Novosibirsk.
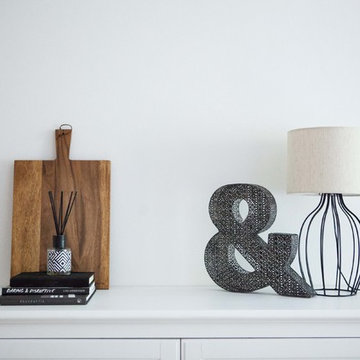
Samantha Macabulos Photography
Inspiration for a small industrial foyer in Sydney with white walls.
Inspiration for a small industrial foyer in Sydney with white walls.
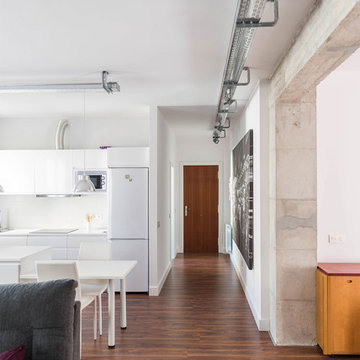
Diego Sánchez Fotografía
Photo of a small industrial entry hall in Other with white walls, dark hardwood floors, a single front door and a dark wood front door.
Photo of a small industrial entry hall in Other with white walls, dark hardwood floors, a single front door and a dark wood front door.
Small Industrial Entryway Design Ideas
8
