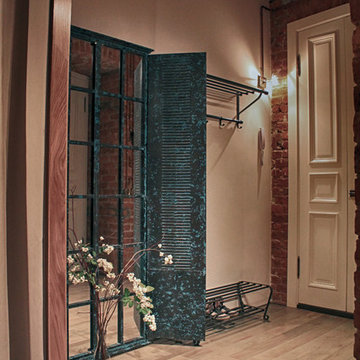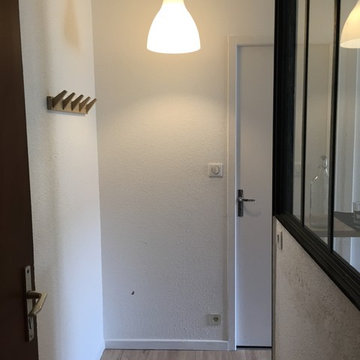Small Industrial Entryway Design Ideas
Refine by:
Budget
Sort by:Popular Today
121 - 140 of 325 photos
Item 1 of 3
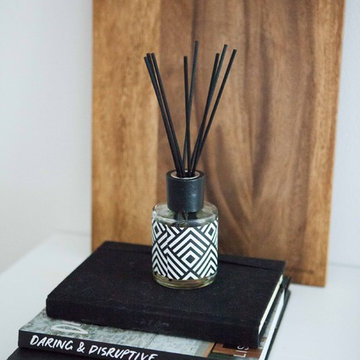
Samantha Macabulos Photography
Design ideas for a small industrial foyer in Sydney with white walls.
Design ideas for a small industrial foyer in Sydney with white walls.
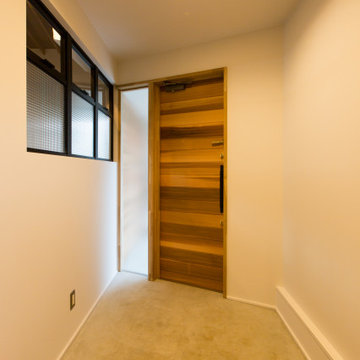
Small industrial entry hall in Other with white walls, concrete floors, a single front door, a medium wood front door and grey floor.
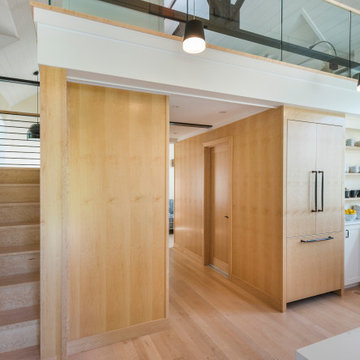
The exposed steel trusses were painted black in this 800 s.f. industrial modern guest house interior in Watch Hill, RI. The floors and paneling are a light colored birdseye maple.
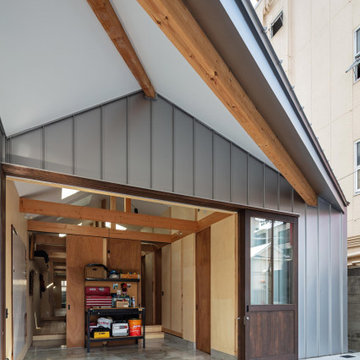
玄関土間はバイクガレージや商談スペースとして多目的に利用。気候の良い時期は屋外まで生活がはみ出す。(撮影:笹倉洋平)
Design ideas for a small industrial entry hall in Osaka with grey walls, a sliding front door, a dark wood front door, grey floor, recessed and panelled walls.
Design ideas for a small industrial entry hall in Osaka with grey walls, a sliding front door, a dark wood front door, grey floor, recessed and panelled walls.
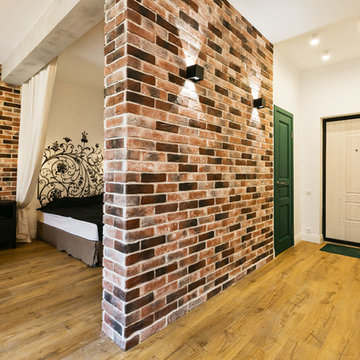
Ильина Лаура
Design ideas for a small industrial entry hall in Moscow with white walls, laminate floors, a single front door, a white front door and beige floor.
Design ideas for a small industrial entry hall in Moscow with white walls, laminate floors, a single front door, a white front door and beige floor.
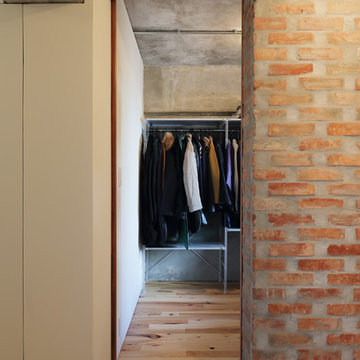
浦和の家 Photo by 中村絵写真事務所
Inspiration for a small industrial entry hall in Tokyo with grey walls, medium hardwood floors, a single front door, a white front door and brown floor.
Inspiration for a small industrial entry hall in Tokyo with grey walls, medium hardwood floors, a single front door, a white front door and brown floor.
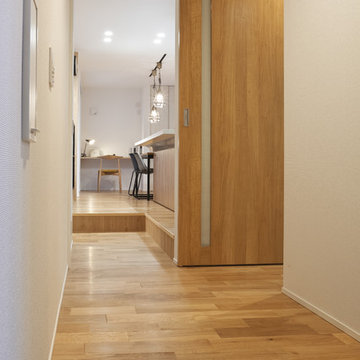
Design ideas for a small industrial entry hall in Other with white walls, light hardwood floors, a single front door, a brown front door and brown floor.
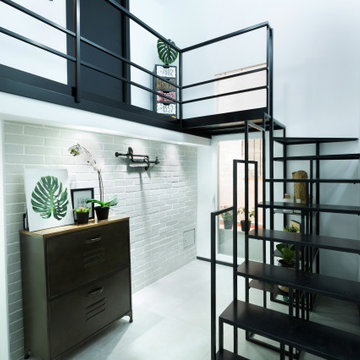
Diseñamos esta vivienda de 70m2 y doble altura dándole un toque industrial. Los elementos característicos como ladrillo visto y el negro son protagonistas en un espacio peculiar y que ha resultado por demás acogedor.
La entrada es un espacio multifuncional que nos permite descalzarnos, dejar los abrigos y la entrada es excepcional ya que contamos con casi 4 m de altura.
Desde este espacio visualizamos la pasarela que conduce a las dos habitaciones, vestidor y baño.
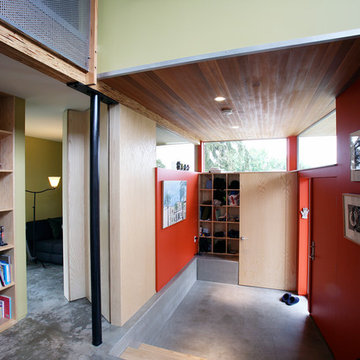
Peter Cohan
Photo of a small industrial mudroom in Seattle with red walls, concrete floors, a single front door and a red front door.
Photo of a small industrial mudroom in Seattle with red walls, concrete floors, a single front door and a red front door.
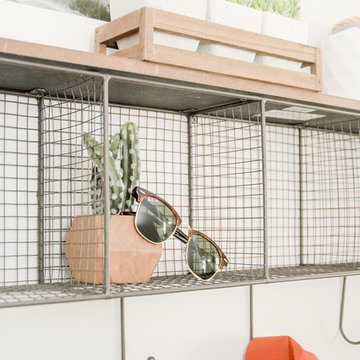
Quiana Marie Photography
Industrial + Coastal Design
Photo of a small industrial mudroom in San Francisco with grey walls, dark hardwood floors and brown floor.
Photo of a small industrial mudroom in San Francisco with grey walls, dark hardwood floors and brown floor.
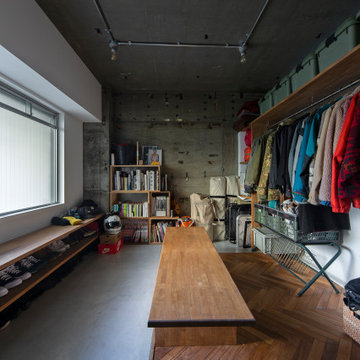
Design ideas for a small industrial entry hall in Osaka with grey walls, concrete floors, a single front door, grey floor and exposed beam.
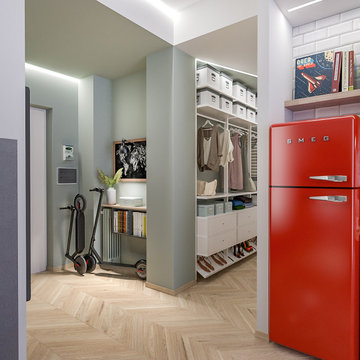
Liadesign
Inspiration for a small industrial foyer in Milan with green walls, light hardwood floors, a single front door, a white front door and recessed.
Inspiration for a small industrial foyer in Milan with green walls, light hardwood floors, a single front door, a white front door and recessed.
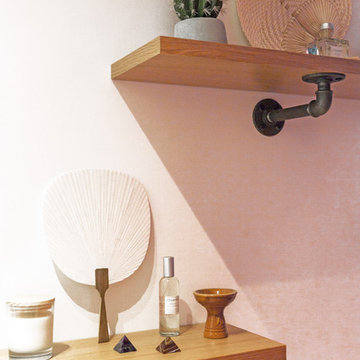
Dans l'entrée ont été installées des étagères murales en chêne sur fixations en tuyaux de plomberie industrielles, pour rester en réponse au style de la cuisine.
Néanmoins les objets donnent plus un accent asiatique-exotique voulu par le propriétaire.
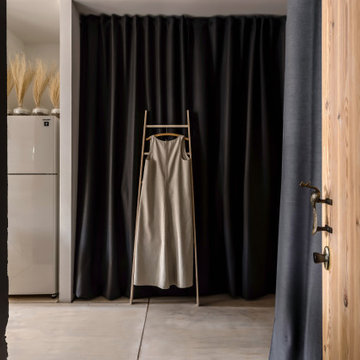
Студия 44 м2 со свободной планировкой, спальней в алькове, кухней с барной зоной, уютным санузлом и лоджией оранжереей. Яркий пример экономичного интерьера, который насыщен уникальными предметами и мебелью, сделанными своими руками! В отделке и декоре были использованы экологичные и доступные материалы: дерево, камень, натуральный текстиль, лен, хлопок. Коллекция картин, написанных автором проекта, и множество вещиц, привезенных из разных уголков света, наполняют атмосферу уютом.
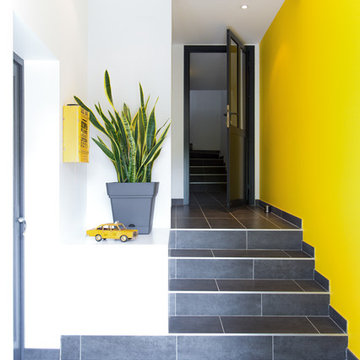
Entrée avec escalier et porte de style industriel, boîte aux lettres style vintage
Design ideas for a small industrial foyer in Toulouse with yellow walls, slate floors, a single front door, a metal front door and black floor.
Design ideas for a small industrial foyer in Toulouse with yellow walls, slate floors, a single front door, a metal front door and black floor.
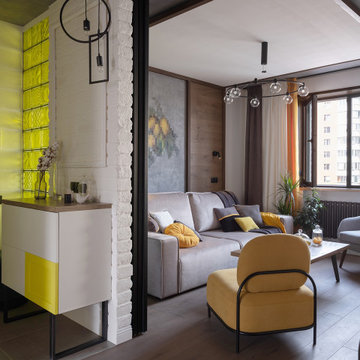
Автор проекта Ашкенази Елизавета. Монтаж плитки из старого кирпича: BRICKTILES.ru. Фото предоставлены редакцией передачи "Квартирный вопрос".
Small industrial front door in Moscow with white walls, porcelain floors, a single front door, beige floor, recessed and brick walls.
Small industrial front door in Moscow with white walls, porcelain floors, a single front door, beige floor, recessed and brick walls.
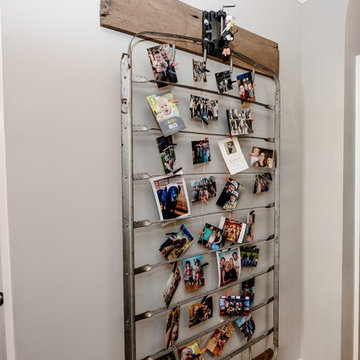
Revealing Homes
Sherwin Williams
Small industrial foyer in Other with grey walls, medium hardwood floors, a single front door, a gray front door and brown floor.
Small industrial foyer in Other with grey walls, medium hardwood floors, a single front door, a gray front door and brown floor.
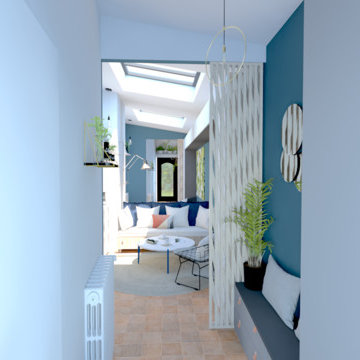
La maison de M&Mme Du a la particularité d'avoir un sas d'entrée bien vaste; Une pièce intermédiaire entre leur intérieur et l'extérieur. Les propriétaires ne savaient pas comment aménager et occuper ce grand espace.
L'enjeu ici : Optimiser et maximiser le rangement et offrir une nouvelle fonction à cet espace.
Tout d'abord nous avons divisé les espaces afin d'avoir une vraie entrée avec dressing et rangement pour les chaussures et accessoires d'extérieur. Un petit banc permet d'enfiler aisément ses chaussures. L'autre partie isolée par des panneaux coulissants type "claustra" sert de petit salon de thé, coin lecture ou lieu de réception. La banquette sur roulette permet d'accéder à la trappe du sous-sol facilement.
Nous avons réalisé une série de meubles sur mesure qui complète d'autres modules standards du géant suédois. Le velux effet verrière quant à lui fait office de puit de lumière et apporte une touche industrielle. Le magnifique sol en tomette est conservé; Petit rappel de l'ancien.
Les photos des travaux et du résultat final arrivent bientôt. En attendant voici les 3D du projet!
Small Industrial Entryway Design Ideas
7
