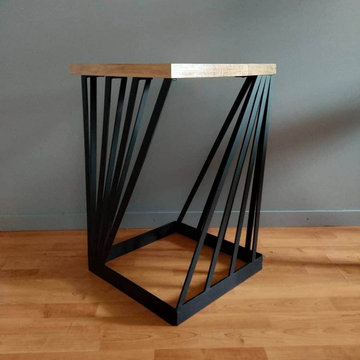Small Industrial Entryway Design Ideas
Refine by:
Budget
Sort by:Popular Today
61 - 80 of 325 photos
Item 1 of 3
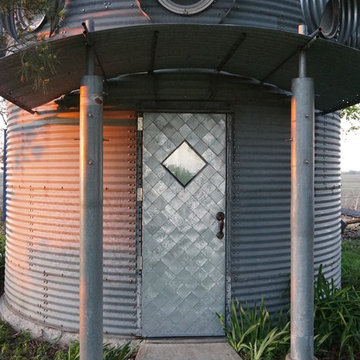
Grain bin auger tubes, electrical conduit, galvanized angle iron, a used grain bin sheet for a roof, door of used plywood, glass sample, door handle from the scrap yard, and flashing scraps.
Mark Clipsham
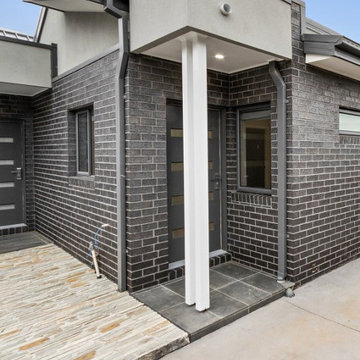
Garden design & landscape construction in Melbourne by Boodle Concepts. Project in Reservoir, featuring natural 'Filetti' Italian stone paving to add texture and visual warmth to the dwellings. Filetti's strong historical roots means it works well with both contemporary and traditional dwellings.
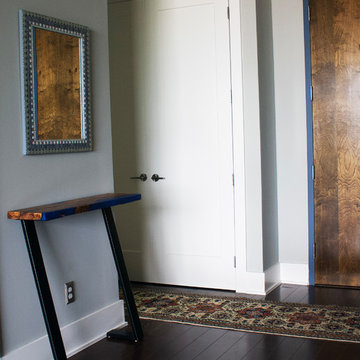
Small industrial front door in Nashville with grey walls, dark hardwood floors, a single front door, a brown front door and brown floor.
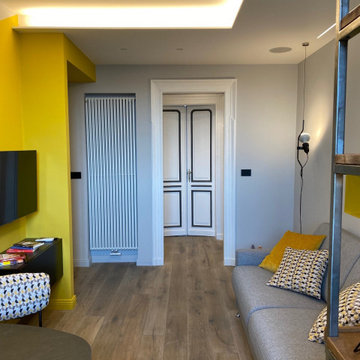
L'intervento nell'ingresso ha riguardato l'abbattimento e lo spostamento del muro preesistente che creava uno spazio davvero troppo grande e poco sfruttabile. La creazione di un portale in colore giallo senape sopra la porta e di una controsoffittatura con veletta retroilluminata ha creato un invito a entrare nell'appartamento. Nel controsoffitto anche una delle casse per la filodiffusione e a terra nell'angolo la Parentesi di Flos
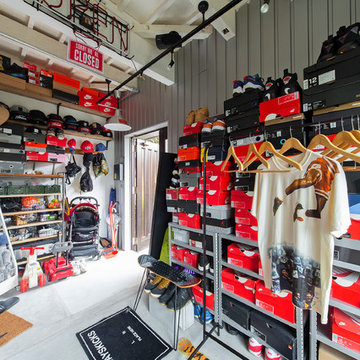
Inspiration for a small industrial entry hall in Kobe with concrete floors, a single front door and grey floor.
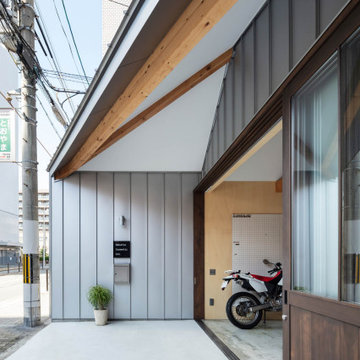
斜めに張り出した庇は防火壁として、事務所のアイコンとして機能しつつ、庇下にやや囲われた雰囲気を生んでいる。(撮影:笹倉洋平)
This is an example of a small industrial entry hall in Osaka with grey walls, a sliding front door, a dark wood front door, grey floor, recessed and panelled walls.
This is an example of a small industrial entry hall in Osaka with grey walls, a sliding front door, a dark wood front door, grey floor, recessed and panelled walls.
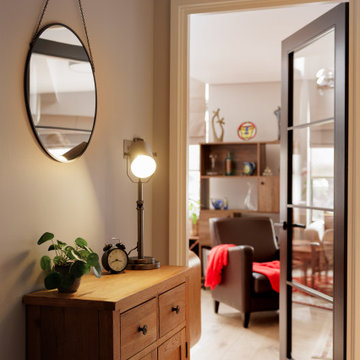
View into lounge from entry hall.
This is an example of a small industrial entry hall in London with grey walls, light hardwood floors and brown floor.
This is an example of a small industrial entry hall in London with grey walls, light hardwood floors and brown floor.
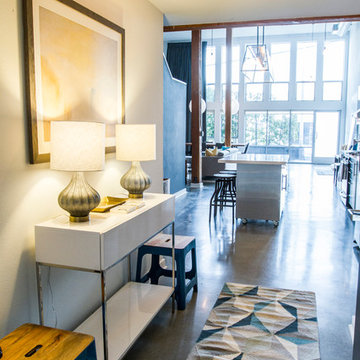
JL Interiors is a LA-based creative/diverse firm that specializes in residential interiors. JL Interiors empowers homeowners to design their dream home that they can be proud of! The design isn’t just about making things beautiful; it’s also about making things work beautifully. Contact us for a free consultation Hello@JLinteriors.design _ 310.390.6849_ www.JLinteriors.design
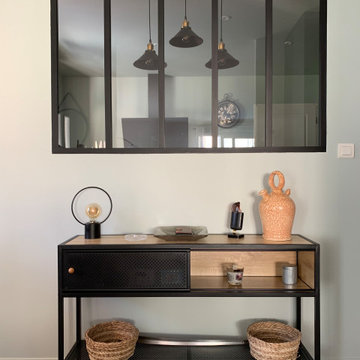
Small industrial foyer in Nancy with green walls, laminate floors, a single front door, a white front door and brown floor.
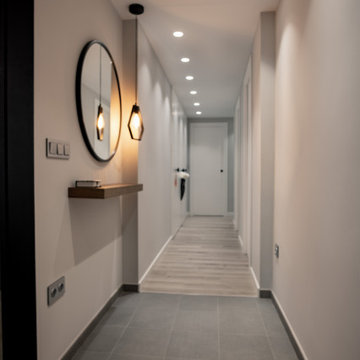
El aprovechamiento del espacio se vuelve exponencial con un armario empotrado que cubre toda la pared de acceso a la zona de noche, sin interrupciones y ocultando, tras una de sus puertas, la puerta de acceso a uno de los dormitorios.
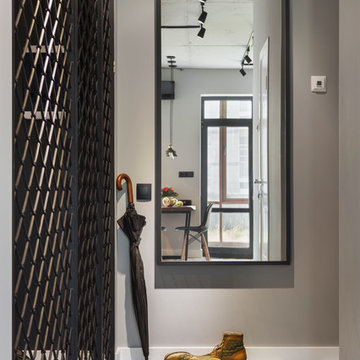
фотограф Anton Likhtarovich
Design ideas for a small industrial entry hall in Moscow with grey walls, ceramic floors and multi-coloured floor.
Design ideas for a small industrial entry hall in Moscow with grey walls, ceramic floors and multi-coloured floor.
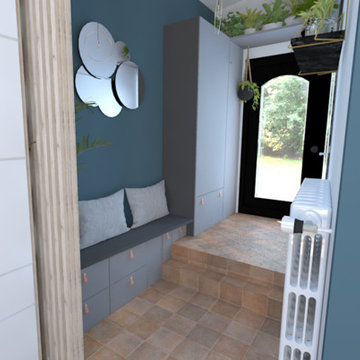
La maison de M&Mme Du a la particularité d'avoir un sas d'entrée bien vaste; Une pièce intermédiaire entre leur intérieur et l'extérieur. Les propriétaires ne savaient pas comment aménager et occuper ce grand espace.
L'enjeu ici : Optimiser et maximiser le rangement et offrir une nouvelle fonction à cet espace.
Tout d'abord nous avons divisé les espaces afin d'avoir une vraie entrée avec dressing et rangement pour les chaussures et accessoires d'extérieur. Un petit banc permet d'enfiler aisément ses chaussures. L'autre partie isolée par des panneaux coulissants type "claustra" sert de petit salon de thé, coin lecture ou lieu de réception. La banquette sur roulette permet d'accéder à la trappe du sous-sol facilement.
Nous avons réalisé une série de meubles sur mesure qui complète d'autres modules standards du géant suédois. Le velux effet verrière quant à lui fait office de puit de lumière et apporte une touche industrielle. Le magnifique sol en tomette est conservé; Petit rappel de l'ancien.
Les photos des travaux et du résultat final arrivent bientôt. En attendant voici les 3D du projet!
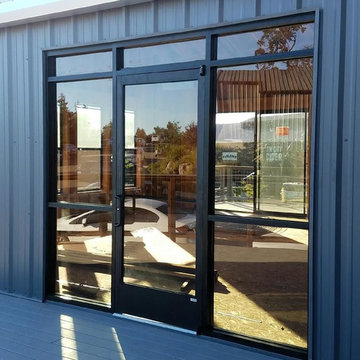
Small industrial front door in San Luis Obispo with a single front door and a glass front door.
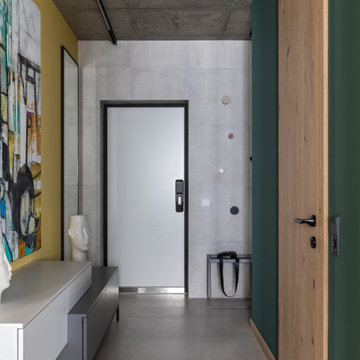
Inspiration for a small industrial front door in Other with yellow walls, porcelain floors, a single front door, a white front door and grey floor.
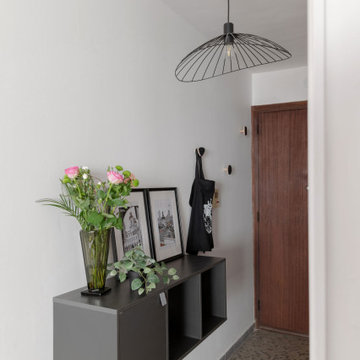
Meuble d'entrée : SPACEO - LEROY MERLIN
Luminaire et miroir : LEROY MERLIN
Small industrial entry hall in Lyon with white walls, ceramic floors, a single front door, a dark wood front door, grey floor and wallpaper.
Small industrial entry hall in Lyon with white walls, ceramic floors, a single front door, a dark wood front door, grey floor and wallpaper.
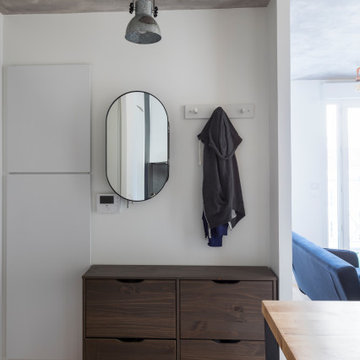
Une petite entrée retravaillé lors des TMA avec un placard face au GTL, une zone pour poser les clés sur un meuble à chaussures, un miroir qui cache du rangement derrière...
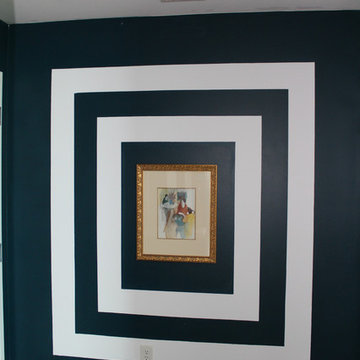
Wall painted with deep bold indigo blue and white strips by Form2life design
Small industrial foyer in Houston with blue walls, dark hardwood floors, a single front door and a brown front door.
Small industrial foyer in Houston with blue walls, dark hardwood floors, a single front door and a brown front door.
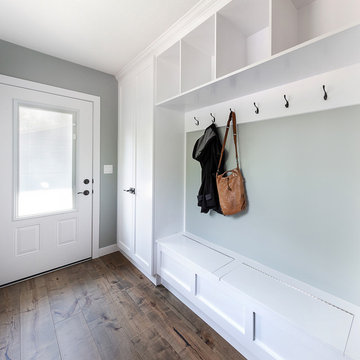
Our clients small two bedroom home was in a very popular and desirably located area of south Edmonton just off of Whyte Ave. The main floor was very partitioned and not suited for the clients' lifestyle and entertaining. They needed more functionality with a better and larger front entry and more storage/utility options. The exising living room, kitchen, and nook needed to be reconfigured to be more open and accommodating for larger gatherings. They also wanted a large garage in the back. They were interest in creating a Chelsea Market New Your City feel in their new great room. The 2nd bedroom was absorbed into a larger front entry with loads of storage options and the master bedroom was enlarged along with its closet. The existing bathroom was updated. The walls dividing the kitchen, nook, and living room were removed and a great room created. The result was fantastic and more functional living space for this young couple along with a larger and more functional garage.

Liadesign
Photo of a small industrial foyer in Milan with green walls, light hardwood floors, a single front door, a white front door and recessed.
Photo of a small industrial foyer in Milan with green walls, light hardwood floors, a single front door, a white front door and recessed.
Small Industrial Entryway Design Ideas
4
