Small Kitchen Pantry Design Ideas
Refine by:
Budget
Sort by:Popular Today
41 - 60 of 3,767 photos
Item 1 of 3

Small modern guest house kitchen with high gloss white cabinets and black appliances, leathered granite countertops and a small pantry.
Photo of a small modern single-wall kitchen pantry in Miami with a drop-in sink, flat-panel cabinets, white cabinets, granite benchtops, black splashback, granite splashback, black appliances, porcelain floors, no island, grey floor and black benchtop.
Photo of a small modern single-wall kitchen pantry in Miami with a drop-in sink, flat-panel cabinets, white cabinets, granite benchtops, black splashback, granite splashback, black appliances, porcelain floors, no island, grey floor and black benchtop.
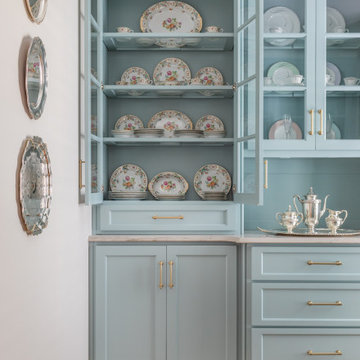
Photo: Jessie Preza Photography
Inspiration for a small transitional galley kitchen pantry in Atlanta with a farmhouse sink, shaker cabinets, blue cabinets, quartz benchtops, white splashback, porcelain splashback, medium hardwood floors, no island, brown floor and beige benchtop.
Inspiration for a small transitional galley kitchen pantry in Atlanta with a farmhouse sink, shaker cabinets, blue cabinets, quartz benchtops, white splashback, porcelain splashback, medium hardwood floors, no island, brown floor and beige benchtop.
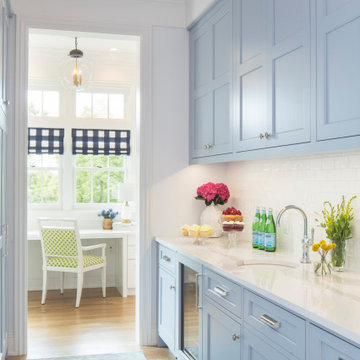
Martha O'Hara Interiors, Interior Design & Photo Styling | Troy Thies, Photography | Swan Architecture, Architect | Great Neighborhood Homes, Builder
Please Note: All “related,” “similar,” and “sponsored” products tagged or listed by Houzz are not actual products pictured. They have not been approved by Martha O’Hara Interiors nor any of the professionals credited. For info about our work: design@oharainteriors.com
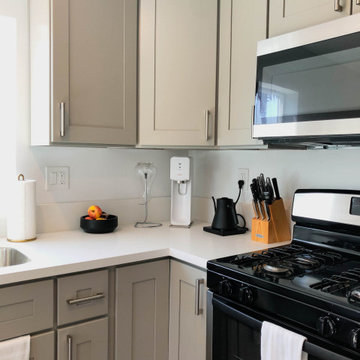
Complete ADU Build / Kitchen area
Installation of all Cabinets, Countertops, Appliances and a fresh Paint to finish.
Small scandinavian l-shaped kitchen pantry in Los Angeles with shaker cabinets, grey cabinets, quartz benchtops, stainless steel appliances, no island, brown floor, white benchtop, white splashback, a drop-in sink, laminate floors and engineered quartz splashback.
Small scandinavian l-shaped kitchen pantry in Los Angeles with shaker cabinets, grey cabinets, quartz benchtops, stainless steel appliances, no island, brown floor, white benchtop, white splashback, a drop-in sink, laminate floors and engineered quartz splashback.
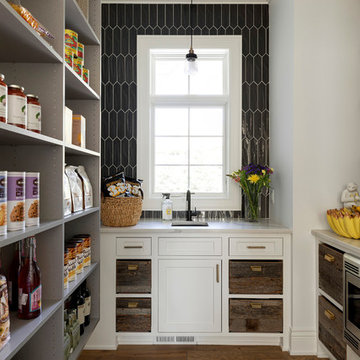
reclaimed wood drawers
Benjamin moore super white cabinets
quartz countertops
closet organizer in gray
Smoke Gray tile with white grout
Sub Zero glass front fridge
Microwave with Trim Kit
Image by @Spacecrafting
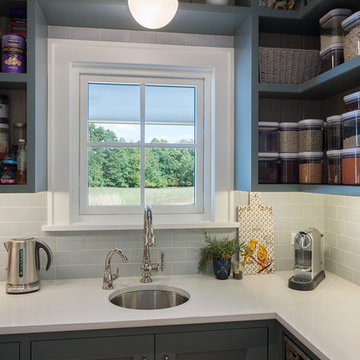
Nestled in the countryside and designed to accommodate a multi-generational family, this custom compound boasts a nearly 5,000 square foot main residence, an infinity pool with luscious landscaping, a guest and pool house as well as a pole barn. The spacious, yet cozy flow of the main residence fits perfectly with the farmhouse style exterior. The gourmet kitchen with separate bakery kitchen offers built-in banquette seating for casual dining and is open to a cozy dining room for more formal meals enjoyed in front of the wood-burning fireplace. Completing the main level is a library, mudroom and living room with rustic accents throughout. The upper level features a grand master suite, a guest bedroom with dressing room, a laundry room as well as a sizable home office. The lower level has a fireside sitting room that opens to the media and exercise rooms by custom-built sliding barn doors. The quaint guest house has a living room, dining room and full kitchen, plus an upper level with two bedrooms and a full bath, as well as a wrap-around porch overlooking the infinity edge pool and picturesque landscaping of the estate.
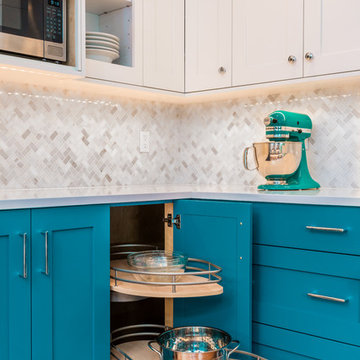
Pairing classic white with bold blue cabinetry adds an energetic zip to this small transitional kitchen. Herringbone marble tile and Pental quartz countertops compliment the overall look while natural rift oak flooring provides a touch of warmth. The Wolf range along with Bosch hood creates the desired focal point.
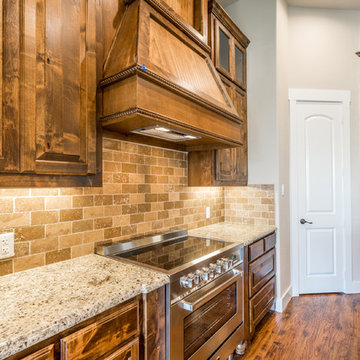
iShootYourProperty - John Walsh
This is an example of a small country single-wall kitchen pantry in Dallas with a farmhouse sink, raised-panel cabinets, medium wood cabinets, granite benchtops, brown splashback, travertine splashback, stainless steel appliances, medium hardwood floors, with island and brown floor.
This is an example of a small country single-wall kitchen pantry in Dallas with a farmhouse sink, raised-panel cabinets, medium wood cabinets, granite benchtops, brown splashback, travertine splashback, stainless steel appliances, medium hardwood floors, with island and brown floor.
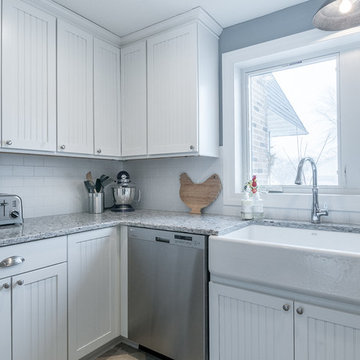
Designer Viewpoint - Photography
http://designerviewpoint3.com
Small country u-shaped kitchen pantry in Minneapolis with a farmhouse sink, beaded inset cabinets, white cabinets, granite benchtops, white splashback, ceramic splashback, stainless steel appliances, no island and linoleum floors.
Small country u-shaped kitchen pantry in Minneapolis with a farmhouse sink, beaded inset cabinets, white cabinets, granite benchtops, white splashback, ceramic splashback, stainless steel appliances, no island and linoleum floors.
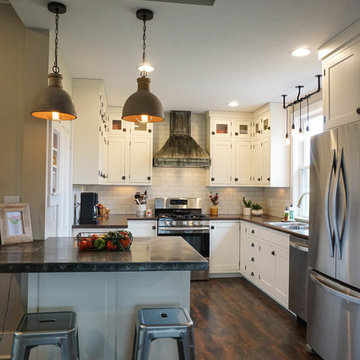
Small country u-shaped kitchen pantry in Columbus with a drop-in sink, shaker cabinets, white cabinets, white splashback, subway tile splashback, stainless steel appliances, dark hardwood floors, with island, brown floor and zinc benchtops.
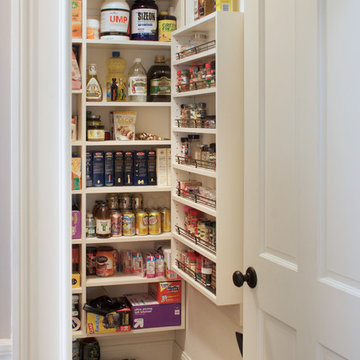
The spice rack stores dozens of seasonings waiting to be tapped for adventurous meals while sliding baskets hold bagged and packaged foods along with smaller items that can get lost in the back of shelves.
Kara Lashuay
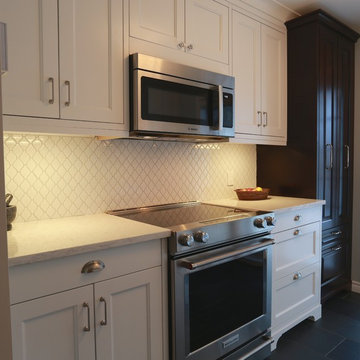
This is an example of a small traditional galley kitchen pantry in Montreal with a farmhouse sink, shaker cabinets, white cabinets, quartzite benchtops, white splashback, ceramic splashback, stainless steel appliances, slate floors and no island.
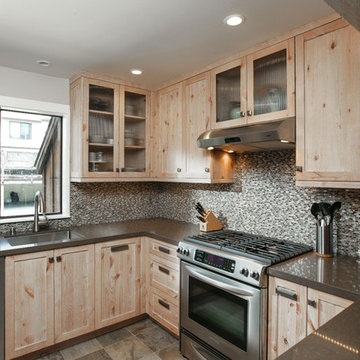
Treve Johnson Photography
Design ideas for a small country l-shaped kitchen pantry in San Francisco with an undermount sink, shaker cabinets, distressed cabinets, quartz benchtops, multi-coloured splashback, mosaic tile splashback, stainless steel appliances, porcelain floors and no island.
Design ideas for a small country l-shaped kitchen pantry in San Francisco with an undermount sink, shaker cabinets, distressed cabinets, quartz benchtops, multi-coloured splashback, mosaic tile splashback, stainless steel appliances, porcelain floors and no island.
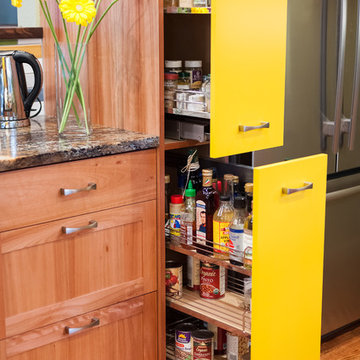
A wide shot, showing just how much storage is gained with a pull out pantry. Items are covered and out of the way, but easily accessible from both sides of the cabinet. Fewer lost cans!
Photos by Aaron Ziltener
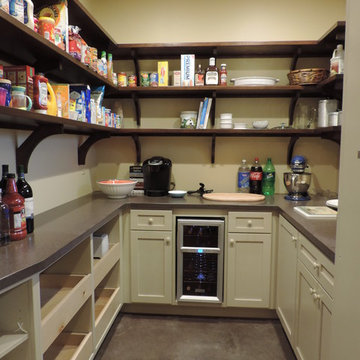
Decker Cabinets
This is an example of a small contemporary u-shaped kitchen pantry in Kansas City with shaker cabinets, grey cabinets, solid surface benchtops and concrete floors.
This is an example of a small contemporary u-shaped kitchen pantry in Kansas City with shaker cabinets, grey cabinets, solid surface benchtops and concrete floors.
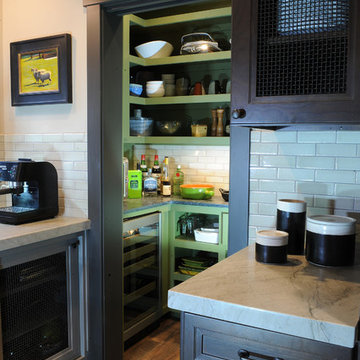
Dan Mullins
Design ideas for a small traditional galley kitchen pantry in San Francisco.
Design ideas for a small traditional galley kitchen pantry in San Francisco.
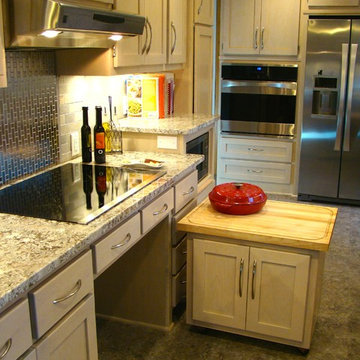
This 1950's kitchen need upgrading, but when (2) sisters Elaine and Janet moved in, it required accessible renovation to meet their needs. Photo by Content Craftsmen
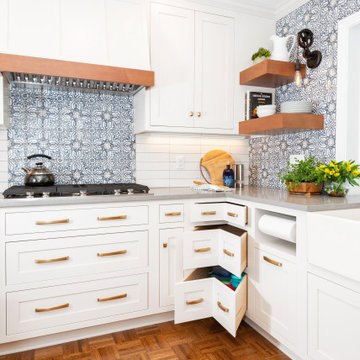
This is an example of a small eclectic l-shaped kitchen pantry in Other with a farmhouse sink, beaded inset cabinets, white cabinets, quartz benchtops, blue splashback, terra-cotta splashback, stainless steel appliances, medium hardwood floors, a peninsula, brown floor and grey benchtop.

This bungalow kitchen was reincarnated by removing a wall between the kitchen and dining nook. By offsetting the peninsula cabinets there is room for seating and a generous new countertop area. The dark navy cabinets and white subway tile are a classic pairing in keeping with the age of the home. The clean lines of the natural Cherry Wood Hood brings warmth and harmony with the warm wood tones of the floor.
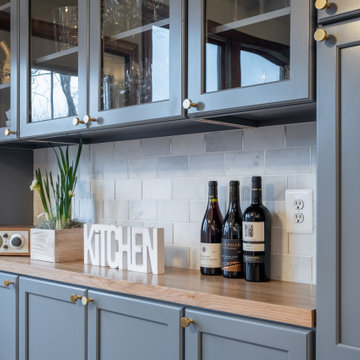
This kitchen remodel for a row home in the Mount Pleasant area of NW DC was a joy for us! We tried to incorporate the original trim work of the home while also maximizing the space and making it more modern and functional for this young family of 4. The custom back splash for both the kitchen and wine pantry play off the gold accents making it fun and chic! The quartz for the island makes for a clean look & the butchers block in the wine pantry is a great touch of rustic chic.
Small Kitchen Pantry Design Ideas
3