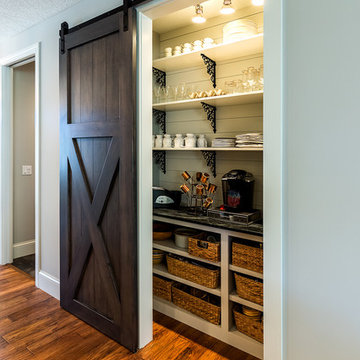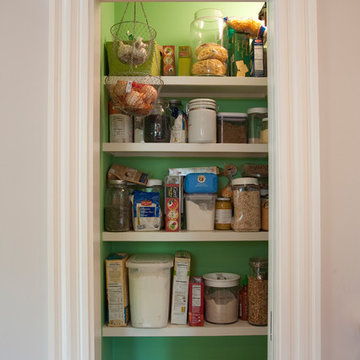Small Kitchen Pantry Design Ideas
Refine by:
Budget
Sort by:Popular Today
61 - 80 of 3,767 photos
Item 1 of 3
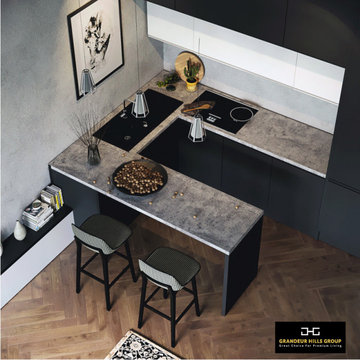
The kitchen is decorated in dark colors, the dominant of which is gray. Despite this fact, the kitchen does not look too dull thanks to the high quality lighting, which consists of several different types of fixtures.
Beautiful miniature ceiling-mounted lamps act as background lighting, while large pendant ones are used here as accent lighting. You can also change the interior design of your kitchen for the better. Our top interior designers are always at your service.
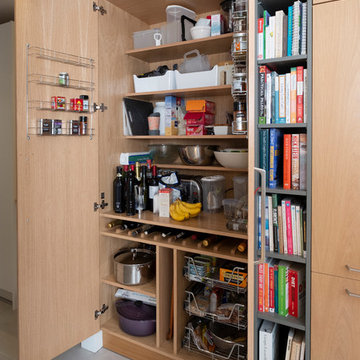
The new owners of this traditional semi in Cardiff wanted to create a light, bright sleek kitchen that was contemporary but not stark. Most of thec upboard doors were painted in a soft shade of chalky white whilst the tall larder and fridge were in oak to add warmth and richness to the room. Adding in an open shelving unit in a dark grey to pick up the colour of the quartz worktop brought the separate elements of the room together. The original galley kitchen had been extended to open up the space so to counteract the corridor effect this created we divided the area into kitchen and hallway by making a tall cloaks cupboard and low level area for keys and telephones in white to tie in with the kitchen but create a divide between the two separate areas..
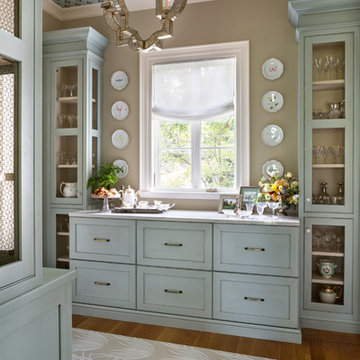
Angie Seckinger Photography
Inspiration for a small traditional galley kitchen pantry in DC Metro with beaded inset cabinets, blue cabinets, quartzite benchtops, medium hardwood floors and no island.
Inspiration for a small traditional galley kitchen pantry in DC Metro with beaded inset cabinets, blue cabinets, quartzite benchtops, medium hardwood floors and no island.
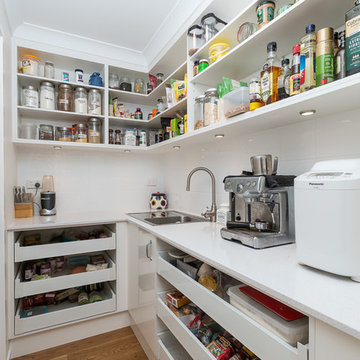
This is an example of a small contemporary l-shaped kitchen pantry in Brisbane with a single-bowl sink, open cabinets, white cabinets, granite benchtops, white splashback, ceramic splashback, stainless steel appliances, light hardwood floors and no island.
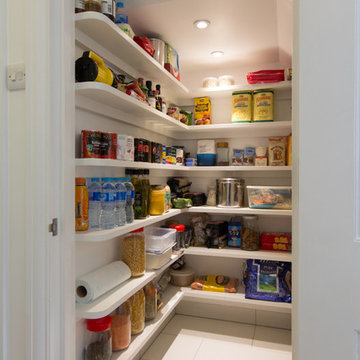
David Aldrich
Design ideas for a small contemporary l-shaped kitchen pantry in London with open cabinets, white cabinets, ceramic floors and no island.
Design ideas for a small contemporary l-shaped kitchen pantry in London with open cabinets, white cabinets, ceramic floors and no island.
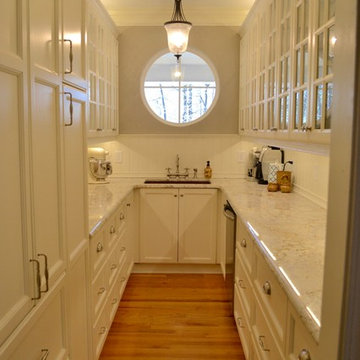
Small transitional galley kitchen pantry in Atlanta with a single-bowl sink, white cabinets, granite benchtops, white splashback, stainless steel appliances, light hardwood floors and no island.
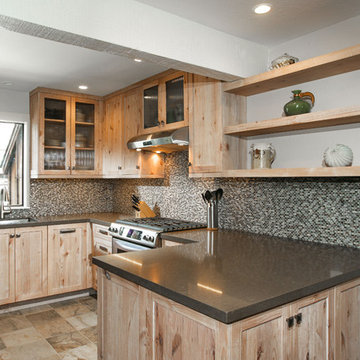
Treve Johnson Photography
This is an example of a small country l-shaped kitchen pantry in San Francisco with an undermount sink, shaker cabinets, distressed cabinets, quartz benchtops, multi-coloured splashback, mosaic tile splashback, stainless steel appliances, porcelain floors and no island.
This is an example of a small country l-shaped kitchen pantry in San Francisco with an undermount sink, shaker cabinets, distressed cabinets, quartz benchtops, multi-coloured splashback, mosaic tile splashback, stainless steel appliances, porcelain floors and no island.
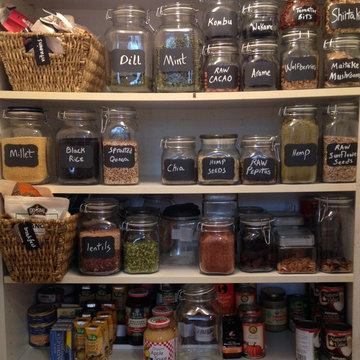
A pantry is perfectly organized using glass jars and chalkboard labels.
Photo: Less is More
This is an example of a small traditional single-wall kitchen pantry in Miami.
This is an example of a small traditional single-wall kitchen pantry in Miami.
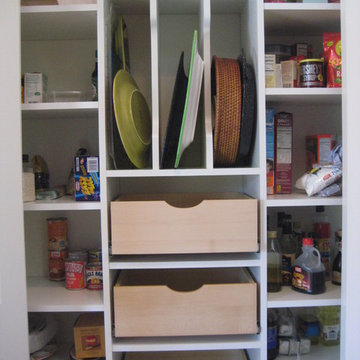
Inspiration for a small contemporary kitchen pantry in Other with open cabinets and white cabinets.
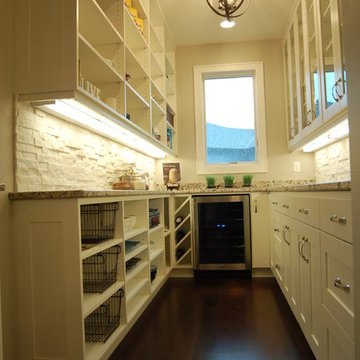
Photo of a small transitional galley kitchen pantry in Other with an undermount sink, shaker cabinets, white cabinets, granite benchtops, white splashback, stone tile splashback, stainless steel appliances, dark hardwood floors and no island.
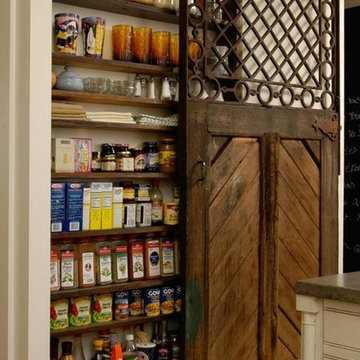
small shelving pantry with rustic sliding door re-using former barn door from stables
This is an example of a small country single-wall kitchen pantry in San Francisco.
This is an example of a small country single-wall kitchen pantry in San Francisco.
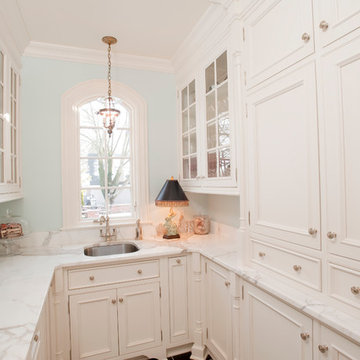
This homeowner lived on a very prominent golf course and wanted to feel like he was on the putting green of the 9th hole while standing at his family room window. The existing layout of the home had the garage enjoying that view with the outdated dining room, family room and kitchen further back on the lot. We completely demoed the garage and a section of the home, allowing us to design and build with that view in mind. The completed project has the family room at the back of the home with a gorgeous view of the golf course from two large curved bay windows. A new fireplace with custom cabinetry and shelf niches and coffered high ceilings makes this room a treasure. The new kitchen boasts of white painted cabinetry, an island with wood top and a 6 burner Wolf cooktop with a custom hood, white tile with multiple trim details and a pot filler faucet. A Butler’s Pantry was added for entertaining complete with beautiful white painted cabinetry with glass upper cabinets, marble countertops and a prep sink and faucet. We converted an unused dining room into a custom, high-end home office with beautiful site- built mahogany bookcases to showcase the homeowners book collections. To complete this renovation, we added a “friends” entry and a mudroom for improved access and functionality. The transformation is not only efficient but aesthetically pleasing to the eye and exceeded the homeowner’s expectations to enjoy their view of the 9th hole.
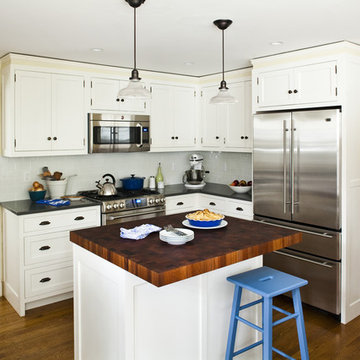
The kitchen was carefully designed to maximize utility within a relatively small space, with cabinets matching an existing pantry that was preserved.
Photo by Anthony Tieuli
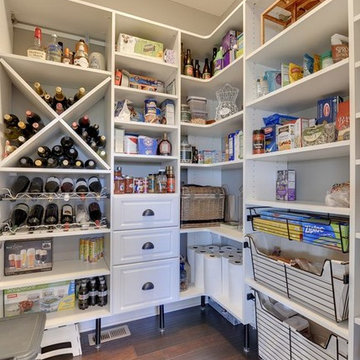
Small arts and crafts l-shaped kitchen pantry in Minneapolis with dark hardwood floors and no island.

Photo of a small country galley kitchen pantry in Denver with an undermount sink, shaker cabinets, light wood cabinets, quartz benchtops, stainless steel appliances, light hardwood floors, with island, brown floor and grey benchtop.

Full Overlay, Rift White Oak front panel conceals Subzero drawer-style refrigerator/freezer.
Small contemporary u-shaped kitchen pantry in Minneapolis with a single-bowl sink, flat-panel cabinets, medium wood cabinets, quartz benchtops, beige splashback, ceramic splashback, black appliances, terrazzo floors, a peninsula, white floor and white benchtop.
Small contemporary u-shaped kitchen pantry in Minneapolis with a single-bowl sink, flat-panel cabinets, medium wood cabinets, quartz benchtops, beige splashback, ceramic splashback, black appliances, terrazzo floors, a peninsula, white floor and white benchtop.

Blue penny tile pops against a clean white and natural wood pantry with smart plugs.
This is an example of a small transitional single-wall kitchen pantry in Sacramento with an undermount sink, shaker cabinets, white cabinets, quartzite benchtops, multi-coloured splashback, subway tile splashback, stainless steel appliances, ceramic floors, with island and white benchtop.
This is an example of a small transitional single-wall kitchen pantry in Sacramento with an undermount sink, shaker cabinets, white cabinets, quartzite benchtops, multi-coloured splashback, subway tile splashback, stainless steel appliances, ceramic floors, with island and white benchtop.
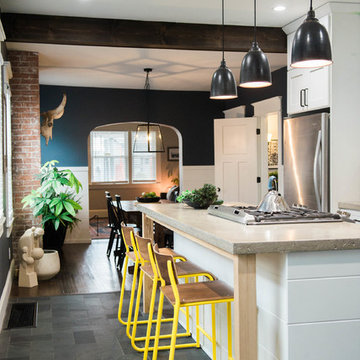
Kitchen Renovation, concrete countertops, herringbone slate flooring, and open shelving over the sink make the space cozy and functional. Handmade mosaic behind the sink that adds character to the home.
Small Kitchen Pantry Design Ideas
4
