Small Kitchen with Bamboo Floors Design Ideas
Refine by:
Budget
Sort by:Popular Today
41 - 60 of 624 photos
Item 1 of 3
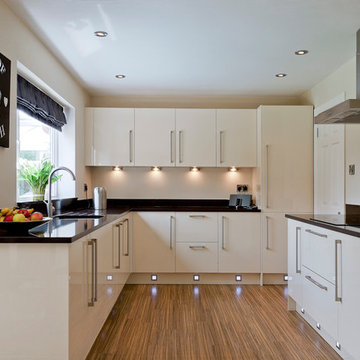
Photo of a small contemporary u-shaped kitchen in Other with bamboo floors.
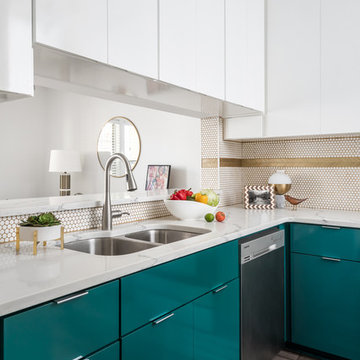
Anastasia Alkema
Design ideas for a small modern l-shaped kitchen in Atlanta with flat-panel cabinets, white cabinets, quartz benchtops, metallic splashback, mosaic tile splashback, stainless steel appliances, bamboo floors, no island and grey floor.
Design ideas for a small modern l-shaped kitchen in Atlanta with flat-panel cabinets, white cabinets, quartz benchtops, metallic splashback, mosaic tile splashback, stainless steel appliances, bamboo floors, no island and grey floor.
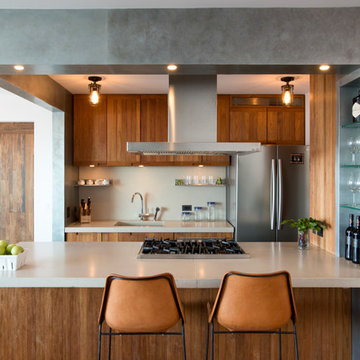
Kitchen detail
Photo by Erik Rank
Photo of a small contemporary kitchen in New York with with island, flat-panel cabinets, medium wood cabinets, stainless steel appliances, bamboo floors, concrete benchtops, white splashback and an undermount sink.
Photo of a small contemporary kitchen in New York with with island, flat-panel cabinets, medium wood cabinets, stainless steel appliances, bamboo floors, concrete benchtops, white splashback and an undermount sink.
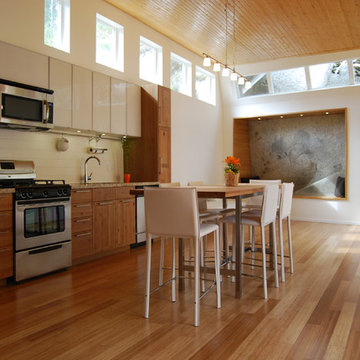
The continuous kitchen, dining, and living space is framed by a granite rock bluff enclosed within the house. Clerestory windows capture the southern light helping to heat the home naturally. (photo by Ana Sandrin)
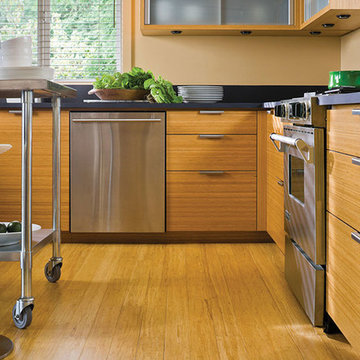
Color: Synergy-Solid-Strand-Bamboo-Wheat
Photo of a small asian u-shaped eat-in kitchen in Chicago with flat-panel cabinets, light wood cabinets, soapstone benchtops, black splashback, stainless steel appliances, bamboo floors and with island.
Photo of a small asian u-shaped eat-in kitchen in Chicago with flat-panel cabinets, light wood cabinets, soapstone benchtops, black splashback, stainless steel appliances, bamboo floors and with island.
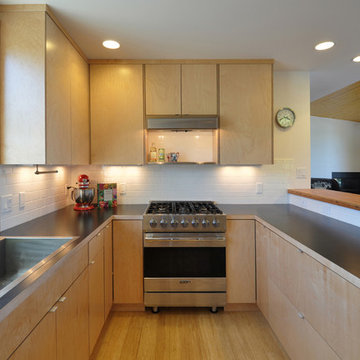
Architect: Grouparchitect.
Prefab Builder: Method Homes.
Design ideas for a small contemporary u-shaped open plan kitchen in Seattle with a drop-in sink, flat-panel cabinets, light wood cabinets, laminate benchtops, white splashback, stainless steel appliances, bamboo floors and subway tile splashback.
Design ideas for a small contemporary u-shaped open plan kitchen in Seattle with a drop-in sink, flat-panel cabinets, light wood cabinets, laminate benchtops, white splashback, stainless steel appliances, bamboo floors and subway tile splashback.
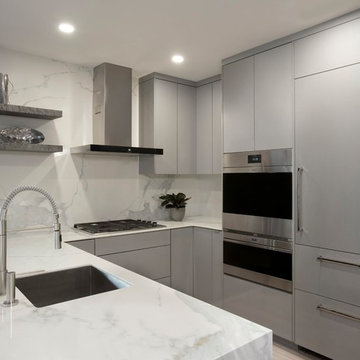
Small contemporary u-shaped kitchen in Boston with an undermount sink, flat-panel cabinets, grey cabinets, solid surface benchtops, white splashback, marble splashback, stainless steel appliances, bamboo floors, a peninsula, beige floor and white benchtop.
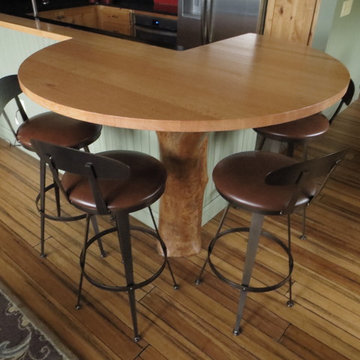
This client asked me to provide them with ample storage in their ski vacation condo's kitchen. I wanted to take advantage of the end wall to maximize the countertop and give them more storage with a cabinet under the new range that is 92" wide. Even though the cabinet is well supported, the cabinet opening has no center divider which would hinder any individual seeking out pots and kettles from below. The other elements fell into logical places including a generous pantry to the right of the refrigerator.
In trying to maintain the sleek look of the backsplash, I worked diligently with the electrician to avoid outlets in the backsplash area as much as possible using Task Lighting's angled power strips. I love working with the outlet strips that tuck up under the cabinetry; they are brilliantly discreet.
One of the special elements in this kitchen is the log pedestal base under the cantilevered bar top that is a continuation of the cap on the half wall. This log is from my neighbor's tree which they were cutting down in perfect timing with this renovation. Other components from this same tree are incorporated elsewhere in the condo. Surrounding the bar top are great wrought iron bar stools from Charleston Forge
Photo by Sandra J. Curtis, ASID
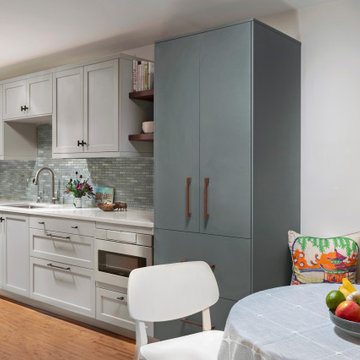
This small townhouse kitchen has no windows (it has a sliding glass door across from the dining nook) and had a limited budget. The owners planned to live in the home for 3-5 more years. The challenge was to update and brighten the space using Ikea cabinets while creating a custom feel with good resale value.
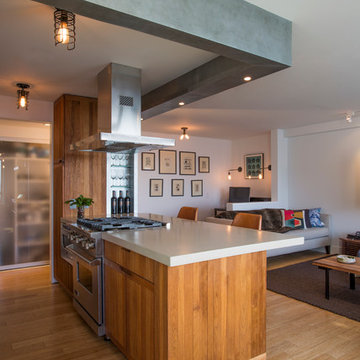
View of Living Room from Kitchen
Photo by Erik Rank
Inspiration for a small contemporary kitchen in New York with flat-panel cabinets, medium wood cabinets, bamboo floors, with island, concrete benchtops and stainless steel appliances.
Inspiration for a small contemporary kitchen in New York with flat-panel cabinets, medium wood cabinets, bamboo floors, with island, concrete benchtops and stainless steel appliances.
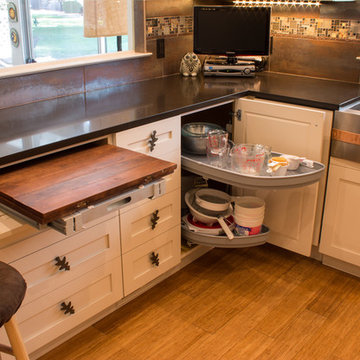
Blind corners with pull out trays eliminate the need to reach inside the cabinet. The pull out table concealed behind a drawer front adds additional function.
JBL Photography
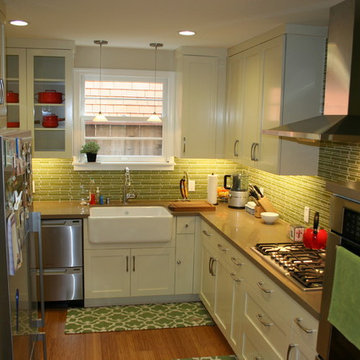
Design ideas for a small arts and crafts u-shaped eat-in kitchen in San Francisco with a farmhouse sink, shaker cabinets, white cabinets, quartz benchtops, green splashback, stainless steel appliances, bamboo floors and no island.
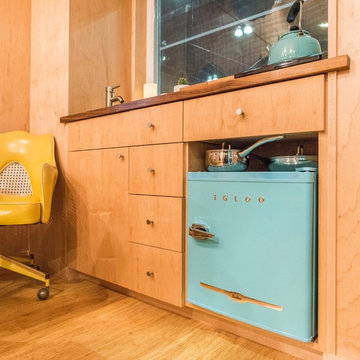
The main space of the studio is very compact yet provides a multiple functional room for dining or meeting space with a full kitchen. A modern aesthetic with clean simple lines is a playful contrast to the retro feel of the tiny refrigerator and yellow chairs.
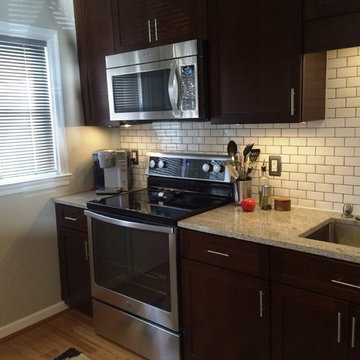
This is an example of a small contemporary single-wall eat-in kitchen in Baltimore with a single-bowl sink, shaker cabinets, dark wood cabinets, granite benchtops, white splashback, subway tile splashback, stainless steel appliances, bamboo floors and a peninsula.
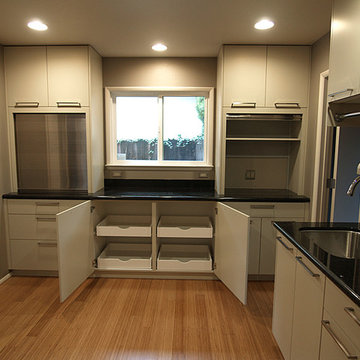
The laundry room was converted to accommodate a butler's pantry with appliance garages of stainless steel, linen storage, and a second sink with garbage disposal. The washer and dryer were stacked and a chrome rod was added above the sink for hang-drying delicates.
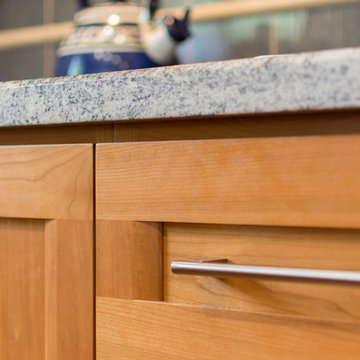
Blue Gator Photography
Photo of a small transitional galley kitchen pantry in San Francisco with an undermount sink, shaker cabinets, light wood cabinets, granite benchtops, blue splashback, porcelain splashback, stainless steel appliances, bamboo floors and a peninsula.
Photo of a small transitional galley kitchen pantry in San Francisco with an undermount sink, shaker cabinets, light wood cabinets, granite benchtops, blue splashback, porcelain splashback, stainless steel appliances, bamboo floors and a peninsula.
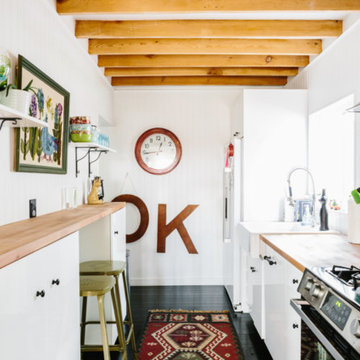
Smart use of the space makes this kitchen very easy to navigate and functional. There is a ton of storage in here!
Design ideas for a small country galley kitchen in Other with a farmhouse sink, flat-panel cabinets, white cabinets, wood benchtops, white splashback, timber splashback, stainless steel appliances, bamboo floors, no island and black floor.
Design ideas for a small country galley kitchen in Other with a farmhouse sink, flat-panel cabinets, white cabinets, wood benchtops, white splashback, timber splashback, stainless steel appliances, bamboo floors, no island and black floor.
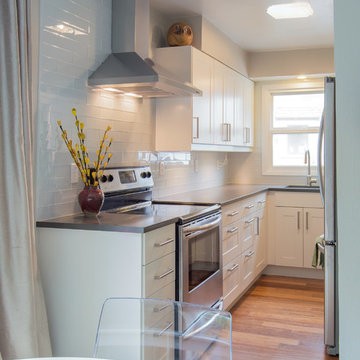
White subway glass tile backsplash counter-to-ceiling wrapping around the cabinets and window frame.
This is an example of a small modern l-shaped eat-in kitchen in Portland with an undermount sink, recessed-panel cabinets, white cabinets, quartz benchtops, white splashback, glass tile splashback, stainless steel appliances, bamboo floors and no island.
This is an example of a small modern l-shaped eat-in kitchen in Portland with an undermount sink, recessed-panel cabinets, white cabinets, quartz benchtops, white splashback, glass tile splashback, stainless steel appliances, bamboo floors and no island.
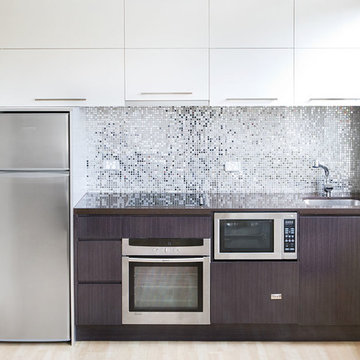
Super compact stylish bathroom and kitchen for small one bedroom apartment in woollahra.
A continuity of dark wood laminate throughout bathroom and kitchen, the introduction of a strong feature kitchen splash back wall.
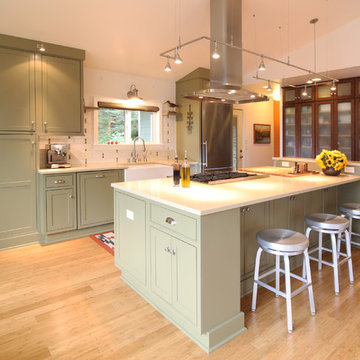
Photographer: Inua Blevins - Juneau, AK
Inspiration for a small country galley open plan kitchen in Other with a farmhouse sink, recessed-panel cabinets, green cabinets, quartz benchtops, white splashback, ceramic splashback, stainless steel appliances, bamboo floors and with island.
Inspiration for a small country galley open plan kitchen in Other with a farmhouse sink, recessed-panel cabinets, green cabinets, quartz benchtops, white splashback, ceramic splashback, stainless steel appliances, bamboo floors and with island.
Small Kitchen with Bamboo Floors Design Ideas
3