Small Kitchen with Beige Benchtop Design Ideas
Refine by:
Budget
Sort by:Popular Today
81 - 100 of 3,462 photos
Item 1 of 3
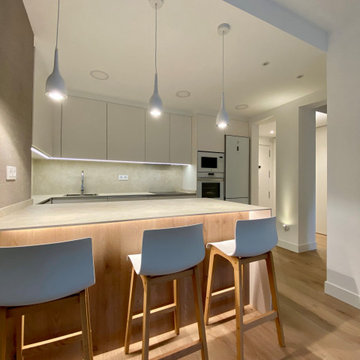
Small contemporary u-shaped open plan kitchen in Bilbao with a single-bowl sink, flat-panel cabinets, white cabinets, limestone benchtops, beige splashback, limestone splashback, white appliances, light hardwood floors, a peninsula and beige benchtop.
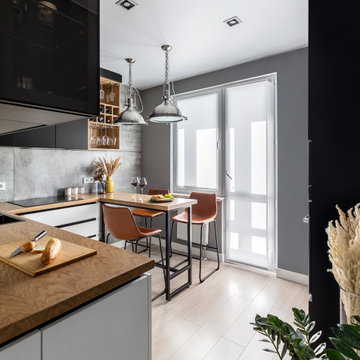
Кухонный гарнитур спроектирован угловым, но со шкафом-колонной, куда встроена бытовая техника — холодильник, духовой шкаф.
Интерьер построен на монохромных сочетаниях черного, белого и серого.
А роль обеденной зоны выполняет барная стойка. В конструкции гарнитура есть «секрет» — скрытый шкаф на рабочей поверхности.
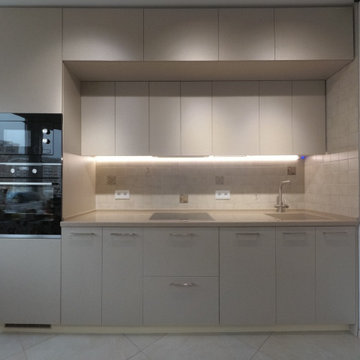
Small contemporary single-wall separate kitchen in Moscow with an integrated sink, flat-panel cabinets, beige cabinets, solid surface benchtops, beige splashback, ceramic splashback, black appliances, porcelain floors, no island, beige floor and beige benchtop.
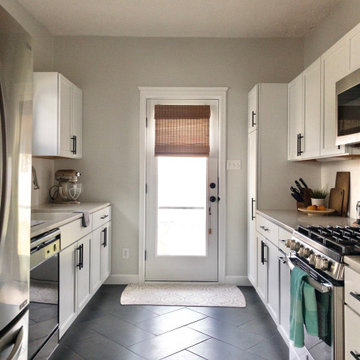
Inspiration for a small modern galley kitchen in Cincinnati with an undermount sink, shaker cabinets, white cabinets, quartzite benchtops, yellow splashback, ceramic splashback, stainless steel appliances, ceramic floors, black floor and beige benchtop.
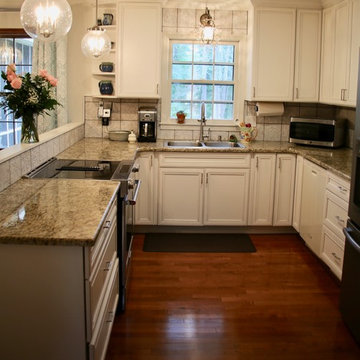
A special little white kitchen to make this space more open and efficient for our aging client.
Photo of a small traditional u-shaped eat-in kitchen in Atlanta with a double-bowl sink, flat-panel cabinets, white cabinets, granite benchtops, white splashback, porcelain splashback, stainless steel appliances, medium hardwood floors, a peninsula, brown floor and beige benchtop.
Photo of a small traditional u-shaped eat-in kitchen in Atlanta with a double-bowl sink, flat-panel cabinets, white cabinets, granite benchtops, white splashback, porcelain splashback, stainless steel appliances, medium hardwood floors, a peninsula, brown floor and beige benchtop.
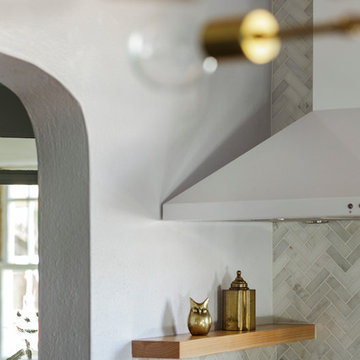
An open shelf out of fir for oils and spices at the ready by cooktop. Herringbone tile full height backsplash. Photo by David Papazian
Small country separate kitchen in Portland with a farmhouse sink, recessed-panel cabinets, green cabinets, wood benchtops, grey splashback, glass tile splashback, stainless steel appliances, light hardwood floors, with island, beige floor and beige benchtop.
Small country separate kitchen in Portland with a farmhouse sink, recessed-panel cabinets, green cabinets, wood benchtops, grey splashback, glass tile splashback, stainless steel appliances, light hardwood floors, with island, beige floor and beige benchtop.
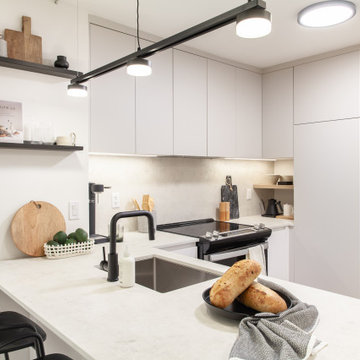
This is an example of a small modern u-shaped eat-in kitchen in Toronto with an undermount sink, flat-panel cabinets, beige cabinets, beige splashback, stainless steel appliances, vinyl floors, a peninsula, beige floor and beige benchtop.

A midcentury modern transformation honouring the era of this great ocean side apartment
Inspiration for a small midcentury u-shaped separate kitchen in Sydney with a double-bowl sink, green cabinets, terrazzo benchtops, brown splashback, ceramic splashback, stainless steel appliances, laminate floors, beige floor and beige benchtop.
Inspiration for a small midcentury u-shaped separate kitchen in Sydney with a double-bowl sink, green cabinets, terrazzo benchtops, brown splashback, ceramic splashback, stainless steel appliances, laminate floors, beige floor and beige benchtop.
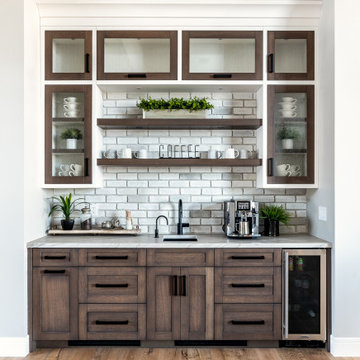
Design ideas for a small transitional eat-in kitchen in Calgary with an undermount sink, shaker cabinets, brown cabinets, granite benchtops, beige splashback, brick splashback, stainless steel appliances, medium hardwood floors, brown floor and beige benchtop.

Кухня без ручек с фрезеровкой на торце, сочетание темно-серого и белого фасада
Design ideas for a small modern u-shaped open plan kitchen in Other with a drop-in sink, flat-panel cabinets, grey cabinets, wood benchtops, white splashback, ceramic splashback, stainless steel appliances, laminate floors, a peninsula, brown floor, beige benchtop and coffered.
Design ideas for a small modern u-shaped open plan kitchen in Other with a drop-in sink, flat-panel cabinets, grey cabinets, wood benchtops, white splashback, ceramic splashback, stainless steel appliances, laminate floors, a peninsula, brown floor, beige benchtop and coffered.
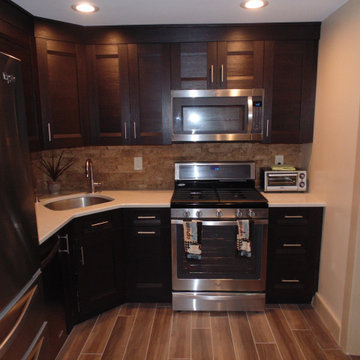
Kitchen Remodel
This is an example of a small contemporary l-shaped eat-in kitchen in Other with an undermount sink, recessed-panel cabinets, brown cabinets, quartz benchtops, multi-coloured splashback, subway tile splashback, stainless steel appliances, ceramic floors, beige floor and beige benchtop.
This is an example of a small contemporary l-shaped eat-in kitchen in Other with an undermount sink, recessed-panel cabinets, brown cabinets, quartz benchtops, multi-coloured splashback, subway tile splashback, stainless steel appliances, ceramic floors, beige floor and beige benchtop.
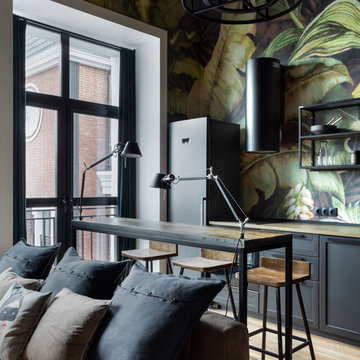
Small industrial open plan kitchen in Moscow with black cabinets, wood benchtops, multi-coloured splashback, black appliances, with island, beige floor, beige benchtop, shaker cabinets and light hardwood floors.
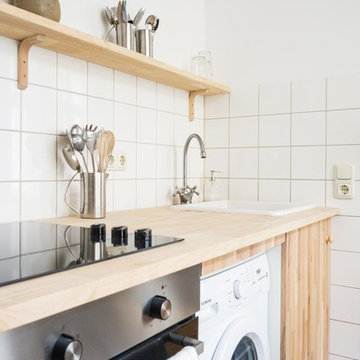
© Barbara Cilliers
Design ideas for a small scandinavian single-wall separate kitchen in Berlin with a drop-in sink, flat-panel cabinets, light wood cabinets, wood benchtops, white splashback, stainless steel appliances, grey floor, beige benchtop, ceramic splashback and no island.
Design ideas for a small scandinavian single-wall separate kitchen in Berlin with a drop-in sink, flat-panel cabinets, light wood cabinets, wood benchtops, white splashback, stainless steel appliances, grey floor, beige benchtop, ceramic splashback and no island.
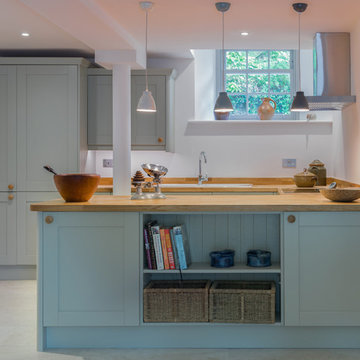
Mandy Donneky
Small transitional u-shaped kitchen in Devon with an undermount sink, recessed-panel cabinets, grey cabinets, wood benchtops, no island, grey floor and beige benchtop.
Small transitional u-shaped kitchen in Devon with an undermount sink, recessed-panel cabinets, grey cabinets, wood benchtops, no island, grey floor and beige benchtop.
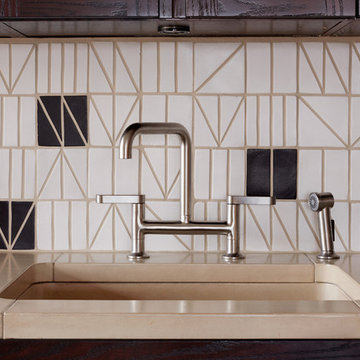
A concrete sink basin is seamlessly integrated into the concrete counters. The tile grout perfect matches the concrete stain.
This is an example of a small midcentury single-wall eat-in kitchen in New York with an integrated sink, glass-front cabinets, dark wood cabinets, concrete benchtops, white splashback, ceramic splashback, stainless steel appliances, dark hardwood floors, no island and beige benchtop.
This is an example of a small midcentury single-wall eat-in kitchen in New York with an integrated sink, glass-front cabinets, dark wood cabinets, concrete benchtops, white splashback, ceramic splashback, stainless steel appliances, dark hardwood floors, no island and beige benchtop.
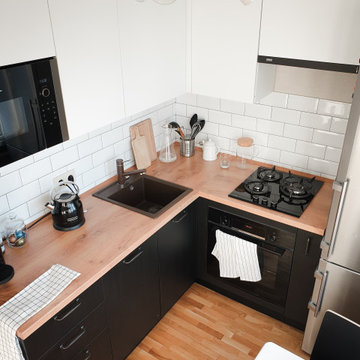
Design ideas for a small l-shaped eat-in kitchen in Moscow with an undermount sink, flat-panel cabinets, laminate benchtops, white splashback, subway tile splashback, black appliances, laminate floors, no island, brown floor and beige benchtop.

Nous avons réaménagé cet appartement parisien pour un couple et ses trois enfants qui y habitaient déjà depuis quelques années.
Le but était de créer une chambre supplémentaire pour leur fils ainé : l’ancienne cuisine accueille désormais la nouvelle chambre tandis que la nouvelle cuisine a été créée dans l’entrée. Pour délimiter ce nouvel espace, nous avons monté une cloison avec une verrière en partie haute et des rangements en partie basse.
La cuisine s’ouvre désormais sur la salle à manger : ses tons clairs s’accordent parfaitement avec la grande pièce de vie. On y trouve également un bureau sur mesure, idéal pour le télétravail.
Dans la chambre parentale, l’espace a été optimisé au maximum : on adore le grand dressing sur mesure qui prend place autour du cadre de porte !
Résultat : un appartement harmonieux et optimisé pour toute la famille.
La couleur blanche et le bois prédominent pour apporter à la fois de la lumière et de la chaleur.
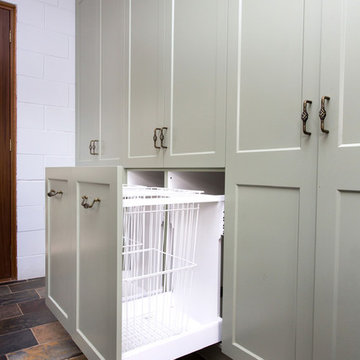
Photos by Kristy White.
Photo of a small country galley kitchen in Other with a double-bowl sink, shaker cabinets, green cabinets, solid surface benchtops, white splashback, metal splashback, slate floors, multi-coloured floor and beige benchtop.
Photo of a small country galley kitchen in Other with a double-bowl sink, shaker cabinets, green cabinets, solid surface benchtops, white splashback, metal splashback, slate floors, multi-coloured floor and beige benchtop.
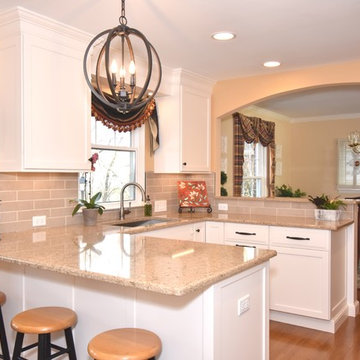
This is an example of a small traditional u-shaped eat-in kitchen in Chicago with an integrated sink, shaker cabinets, white cabinets, quartz benchtops, beige splashback, porcelain splashback, stainless steel appliances, medium hardwood floors, a peninsula, brown floor and beige benchtop.
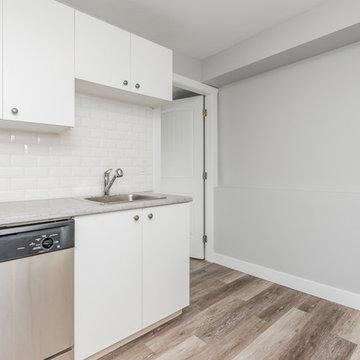
This is an example of a small transitional galley open plan kitchen in Vancouver with a drop-in sink, flat-panel cabinets, white cabinets, laminate benchtops, white splashback, subway tile splashback, white appliances, medium hardwood floors, no island, brown floor and beige benchtop.
Small Kitchen with Beige Benchtop Design Ideas
5