Small Kitchen with Carpet Design Ideas
Refine by:
Budget
Sort by:Popular Today
21 - 40 of 62 photos
Item 1 of 3
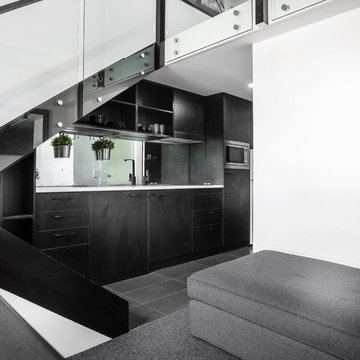
Damien Bredberg
Inspiration for a small modern single-wall eat-in kitchen in Brisbane with a drop-in sink, flat-panel cabinets, black cabinets, granite benchtops, mirror splashback, stainless steel appliances, carpet and no island.
Inspiration for a small modern single-wall eat-in kitchen in Brisbane with a drop-in sink, flat-panel cabinets, black cabinets, granite benchtops, mirror splashback, stainless steel appliances, carpet and no island.
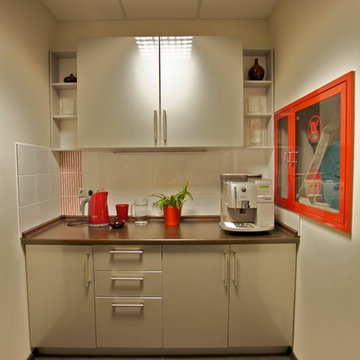
This is an example of a small contemporary single-wall separate kitchen in Moscow with flat-panel cabinets, beige cabinets, laminate benchtops, white splashback, ceramic splashback, stainless steel appliances and carpet.
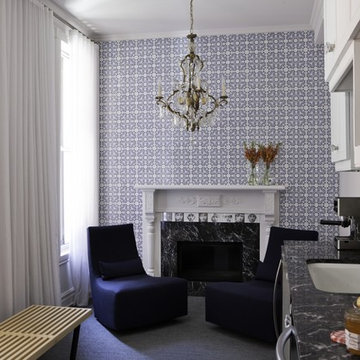
The antique chandelier had come with this typical Montreal townhouse and it was on top of the dining table, we relocated it to the sitting area at the end of the kitchen since the client wanted to keep it and we fell in love with its form and patina. The fine pattern on the wall tiles echo the silhouette of the fixture and the colouration paves the way for its bold presence. This combination of elements along with the narrow layout of the house created one of the most coziest corners we have ever facilitated.
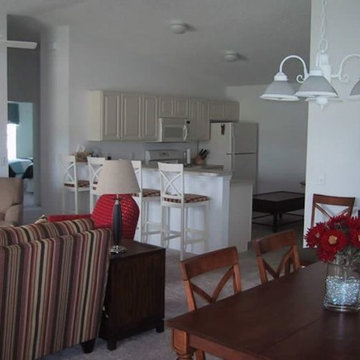
Inspiration for a small traditional l-shaped open plan kitchen in Cleveland with white cabinets, white splashback, white appliances, a peninsula, carpet and beige floor.
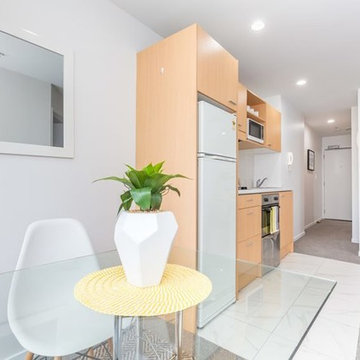
Decor city apartment Auckland
Dining table setting in a compact space.
This small glass square table opens up the area and creates an illusion that it's bigger than it really is.
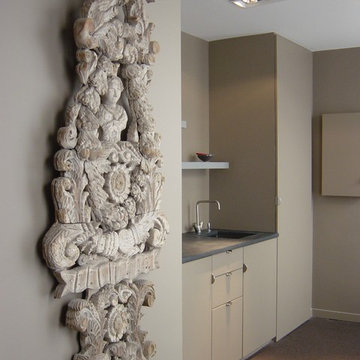
La cuisine est réduite à un plan de travail en niche encadrée par deux portes de placard, celle du buffet et l'autre qui mène à un WC séparé.
DOM PALATCHI
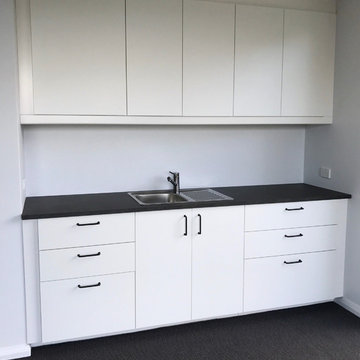
Timberbox
Inspiration for a small galley separate kitchen in Perth with a single-bowl sink and carpet.
Inspiration for a small galley separate kitchen in Perth with a single-bowl sink and carpet.
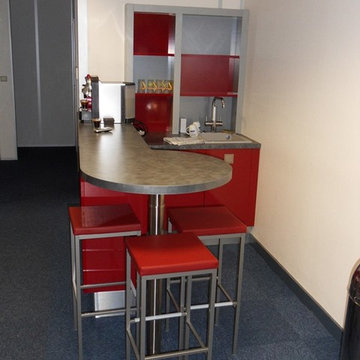
Coin détente en entreprise. Meubles OB stratifié brillant rouge. Du sur mesure total pour la partie murale puisqu'il est impossible de se fixer dans les cloisons.
Juste de quoi ranger l'essentiel, un frigo table-top intégré et un mitigeur eau pure.
Photo : Sylvie Lebonnois
Des petite tables rondes hautes et quelques sièges ont été installés pour les repas des employés.
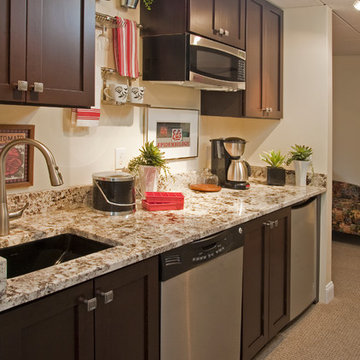
This entire kitchen is tucked into an 8' long hallway.
Inspiration for a small contemporary galley eat-in kitchen in Philadelphia with a single-bowl sink, shaker cabinets, dark wood cabinets, granite benchtops, beige splashback, carpet and beige floor.
Inspiration for a small contemporary galley eat-in kitchen in Philadelphia with a single-bowl sink, shaker cabinets, dark wood cabinets, granite benchtops, beige splashback, carpet and beige floor.
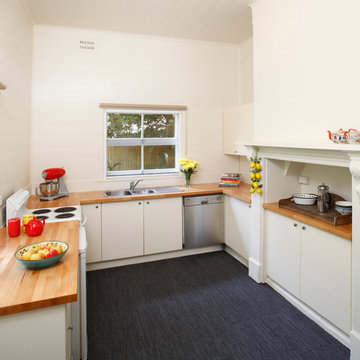
Zeitgeist Photography
Small traditional u-shaped kitchen in Sydney with a double-bowl sink, flat-panel cabinets, white cabinets, wood benchtops, brick splashback, stainless steel appliances, carpet, no island and blue floor.
Small traditional u-shaped kitchen in Sydney with a double-bowl sink, flat-panel cabinets, white cabinets, wood benchtops, brick splashback, stainless steel appliances, carpet, no island and blue floor.
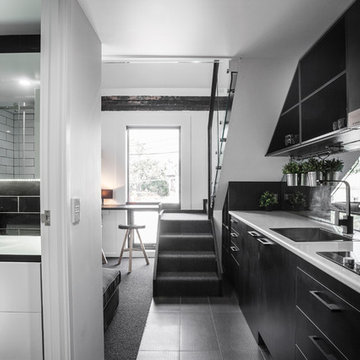
Damien Bredberg
This is an example of a small modern single-wall eat-in kitchen in Brisbane with a drop-in sink, flat-panel cabinets, black cabinets, granite benchtops, mirror splashback, stainless steel appliances, carpet, no island and black floor.
This is an example of a small modern single-wall eat-in kitchen in Brisbane with a drop-in sink, flat-panel cabinets, black cabinets, granite benchtops, mirror splashback, stainless steel appliances, carpet, no island and black floor.
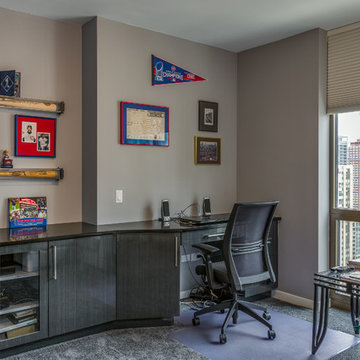
We worked with the empty nester owners of this high rise condominium to create a sophisticated eat-in kitchen and gathering area.. Cooking is important to them and the island provides ample space for preparation. Because the ceiling in this unit is concrete, we used cable hung led pendant lighting fed from an existing ceiling outlet.
Nina Leone
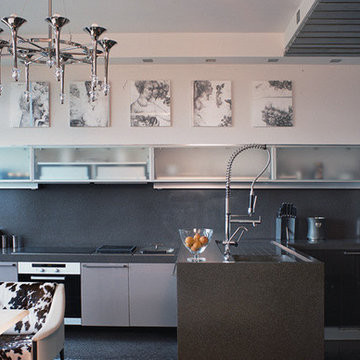
Этот проект - три объединенные в одну квартиры на одном этаже – изысканный лабиринт с анфиладами и бильярдной в качестве центральной комнаты. Пространство квартиры похоже на лабиринт, в котором много разных уютных комнат, выполняющих разные функции. Каждое из пространств в квартире выполнено так, чтобы выглядеть обособленным от остальных. Бильярдная и кабинет и многочисленные спальни и кухня являют собой законченные, обращенные внутрь себя пространства. Это проект в котором есть элементы классики и востока, а все это сочетается с минималистскими вкраплениями. Что касается материалов, то они только природные, в этом проекте все выполнено на заказ и почти всегда вручную по технологиям которые заранее предполагают эксклюзивность каждой вещи.
Общая площадь – 380 кв.м
Роспись, художественное литье, авторские изделия из дерева
Мебель: Tonon, Driade.
Проект – 5 месяцев; строительные и отделочные работы - 7 месяцев
Автор: Всеволод Сосенкин
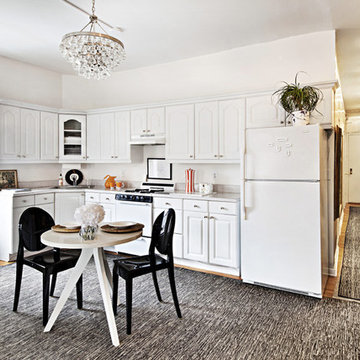
Photo of a small contemporary galley open plan kitchen in New York with a drop-in sink, flat-panel cabinets, white cabinets, laminate benchtops, white splashback, glass sheet splashback, white appliances and carpet.
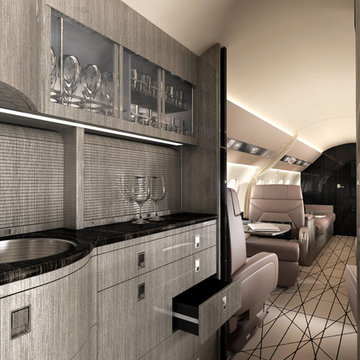
Design ideas for a small contemporary galley separate kitchen in Vancouver with an integrated sink, grey cabinets, grey splashback, timber splashback, stainless steel appliances, carpet and grey floor.
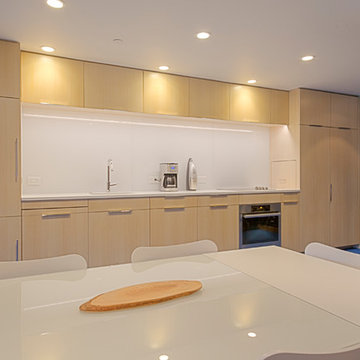
Design ideas for a small contemporary single-wall eat-in kitchen in Sacramento with an undermount sink, flat-panel cabinets, light wood cabinets, quartz benchtops, white splashback, glass sheet splashback, panelled appliances, carpet, no island and blue floor.
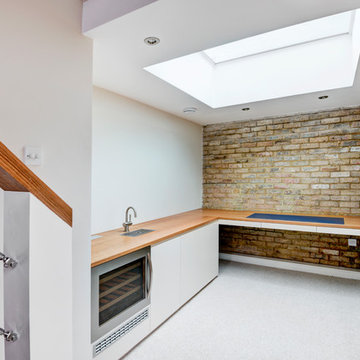
Realfocus.co.uk Murray Russell-Langton
This is a separate kitchenette which is attached to the upstairs studio/living working area. Only used for hot and cold drink preparation.
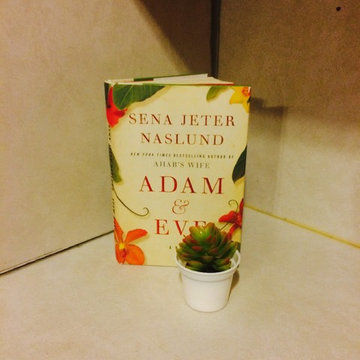
Design ideas for a small contemporary eat-in kitchen in Raleigh with white splashback, carpet and no island.
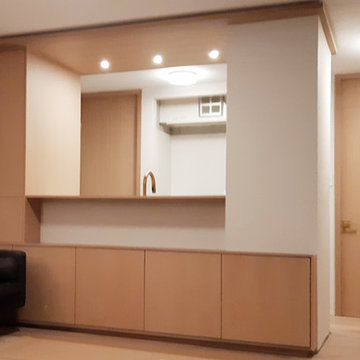
New cabinet storage panels coordinate the kitchen and living room in this Toronto apartment
Photo of a small contemporary galley eat-in kitchen in Toronto with flat-panel cabinets, beige cabinets, carpet and beige floor.
Photo of a small contemporary galley eat-in kitchen in Toronto with flat-panel cabinets, beige cabinets, carpet and beige floor.
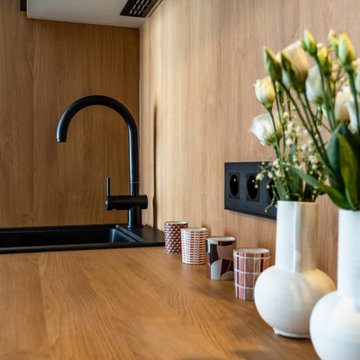
Charmant studio de moins de 25m², en tant que meublé de tourisme en ligne sur Airbnb et Booking. Idéal pour les voyageurs en quête d'un logement fonctionnel et complet. Avec une décoration contemporaine, cet espace offre une atmosphère chaleureuse et accueillante pour votre séjour. Profitez d'un espace pratique où chaque détail a été soigneusement pensé pour rendre votre expérience confortable et agréable.
Small Kitchen with Carpet Design Ideas
2