Small Kitchen with Glass Sheet Splashback Design Ideas
Refine by:
Budget
Sort by:Popular Today
101 - 120 of 4,256 photos
Item 1 of 3
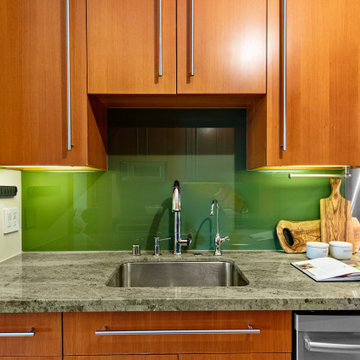
The design of this remodel of a small two-level residence in Noe Valley reflects the owner's passion for Japanese architecture. Having decided to completely gut the interior partitions, we devised a better-arranged floor plan with traditional Japanese features, including a sunken floor pit for dining and a vocabulary of natural wood trim and casework. Vertical grain Douglas Fir takes the place of Hinoki wood traditionally used in Japan. Natural wood flooring, soft green granite and green glass backsplashes in the kitchen further develop the desired Zen aesthetic. A wall to wall window above the sunken bath/shower creates a connection to the outdoors. Privacy is provided through the use of switchable glass, which goes from opaque to clear with a flick of a switch. We used in-floor heating to eliminate the noise associated with forced-air systems.
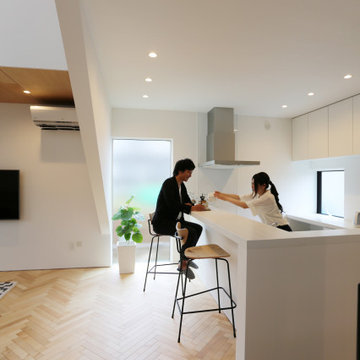
Small scandinavian single-wall eat-in kitchen in Other with an integrated sink, white cabinets, solid surface benchtops, white splashback, glass sheet splashback, panelled appliances, light hardwood floors, a peninsula, beige floor, white benchtop and wallpaper.
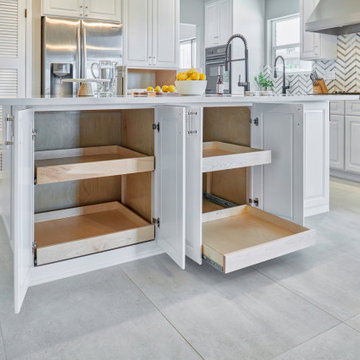
Should I stay or should I go? Our clients were torn between moving or renovating. Their lot is spacious and has a great view. After visiting several parade & festival of homes they decided to stay and renovate! Our client wanted that new home feel & style. The first phase was the kitchen, living & dinning room reno. Cooking, venting & happy with the function of their existing appliances we designed around & adjusted to make their experience better. Cooking, dining, brunch, breakfast, lunch, dinner & nightcaps have new meanings. Clearly love is in this home. More memories to come...
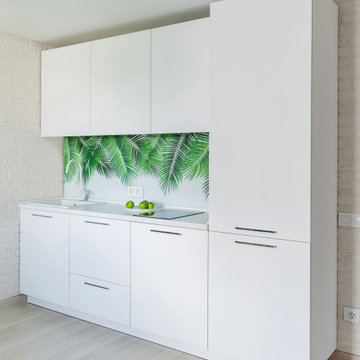
Design ideas for a small scandinavian single-wall kitchen in Other with flat-panel cabinets, white cabinets, green splashback, glass sheet splashback, laminate floors, beige floor and white benchtop.
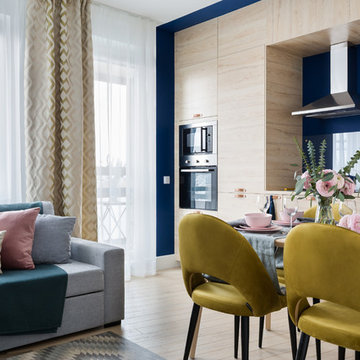
Фотограф: Екатерина Титенко, дизайнер: Ульяна Скапцова, декоратор: Анастасия Продовикова (салон "Предметы")
Small scandinavian single-wall open plan kitchen in Saint Petersburg with a drop-in sink, flat-panel cabinets, light wood cabinets, wood benchtops, blue splashback, glass sheet splashback, stainless steel appliances, light hardwood floors and no island.
Small scandinavian single-wall open plan kitchen in Saint Petersburg with a drop-in sink, flat-panel cabinets, light wood cabinets, wood benchtops, blue splashback, glass sheet splashback, stainless steel appliances, light hardwood floors and no island.
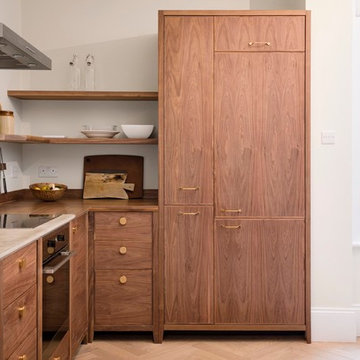
Rob Vanderplank
Design ideas for a small modern l-shaped eat-in kitchen in London with a drop-in sink, flat-panel cabinets, dark wood cabinets, concrete benchtops, grey splashback, glass sheet splashback, stainless steel appliances, light hardwood floors, no island, beige floor and grey benchtop.
Design ideas for a small modern l-shaped eat-in kitchen in London with a drop-in sink, flat-panel cabinets, dark wood cabinets, concrete benchtops, grey splashback, glass sheet splashback, stainless steel appliances, light hardwood floors, no island, beige floor and grey benchtop.

This kitchen is a fully accessible flexible kitchen designed by Adam Thomas of Design Matters. Designed for wheelchair access. The kitchen has acrylic doors and brushed steel bar handles for comfortable use with impaired grip after injury or due to pain from progressive conditions. Two of the wall units in this kitchen come down to worktop height for access. The large l-shaped worktop is fully height adjustable and has a raised edge on all four sides to contain hot spills and reduce the risk of injury. The integrated sink is special depth to enable good wheelchair access to the sink. There are safety stops on all four edges of the rise and fall units, including the bottom edge of the modesty panel, to protect feet and wheelchair footplates. The pullout larder gives excellent access from a seated position. Photographs by Jonathan Smithies Photography. Copyright Design Matters KBB Ltd. All rights reserved.
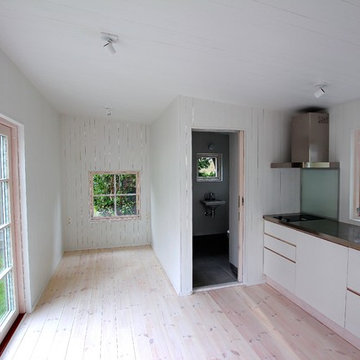
Kök och öppen planlösning i Attefallshus. Väggar och golv i massivt laserat trä och spröjsade fönster. Våra kök och badrum i naturmaterial har stomme och bänkskiva i vitvaxad furu och lådor och luckor i trä. Genomgående naturmaterial med stenklinker på golv och duschväggar samt massiv slätspont ger ett lugnt intryck.
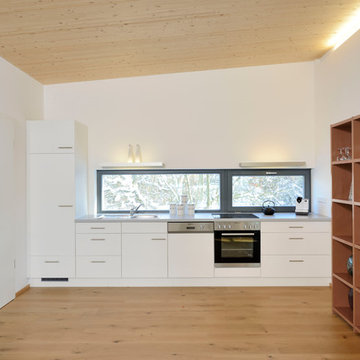
Design ideas for a small scandinavian single-wall open plan kitchen in Munich with white cabinets, stainless steel appliances, medium hardwood floors, no island, a drop-in sink, flat-panel cabinets and glass sheet splashback.
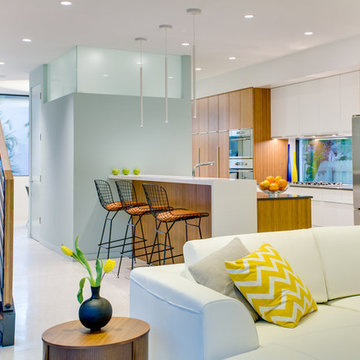
Ryan Gamma Photography
This is an example of a small contemporary galley open plan kitchen in Tampa with an undermount sink, flat-panel cabinets, quartz benchtops, glass sheet splashback, stainless steel appliances, concrete floors and with island.
This is an example of a small contemporary galley open plan kitchen in Tampa with an undermount sink, flat-panel cabinets, quartz benchtops, glass sheet splashback, stainless steel appliances, concrete floors and with island.
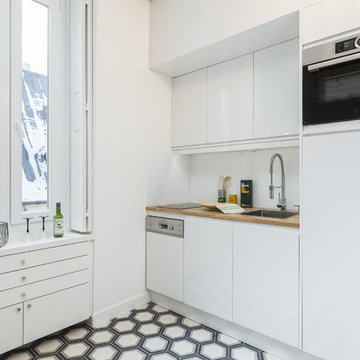
Cuisine
Inspiration for a small scandinavian l-shaped eat-in kitchen in Paris with an undermount sink, beaded inset cabinets, white cabinets, wood benchtops, white splashback, glass sheet splashback, stainless steel appliances, cement tiles, with island and multi-coloured floor.
Inspiration for a small scandinavian l-shaped eat-in kitchen in Paris with an undermount sink, beaded inset cabinets, white cabinets, wood benchtops, white splashback, glass sheet splashback, stainless steel appliances, cement tiles, with island and multi-coloured floor.

Один из способов не загромождать маленькую кухню — превратить подоконник в стол.
Photo of a small contemporary single-wall separate kitchen in Yekaterinburg with an undermount sink, flat-panel cabinets, grey cabinets, solid surface benchtops, beige splashback, glass sheet splashback, black appliances, ceramic floors, no island, multi-coloured floor, white benchtop and recessed.
Photo of a small contemporary single-wall separate kitchen in Yekaterinburg with an undermount sink, flat-panel cabinets, grey cabinets, solid surface benchtops, beige splashback, glass sheet splashback, black appliances, ceramic floors, no island, multi-coloured floor, white benchtop and recessed.
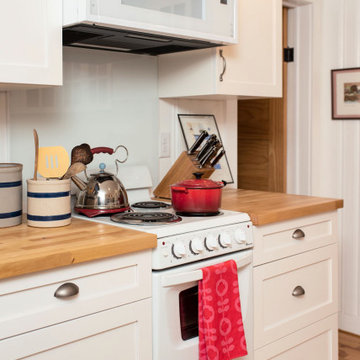
Bright white, shaker style cabinets and butcher block counter tops, combine to brighten up this cottage kitchen.
A farmhouse sink base in a contrasting wood adds a vintage feel.
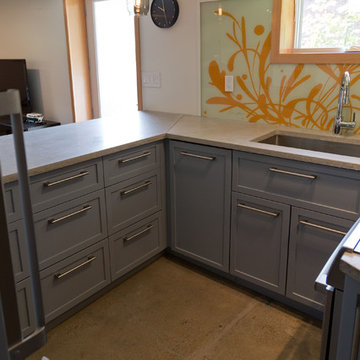
Sung Kokko Photo
Inspiration for a small modern u-shaped eat-in kitchen in Portland with an undermount sink, shaker cabinets, grey cabinets, concrete benchtops, multi-coloured splashback, glass sheet splashback, stainless steel appliances, concrete floors, no island, grey floor and grey benchtop.
Inspiration for a small modern u-shaped eat-in kitchen in Portland with an undermount sink, shaker cabinets, grey cabinets, concrete benchtops, multi-coloured splashback, glass sheet splashback, stainless steel appliances, concrete floors, no island, grey floor and grey benchtop.
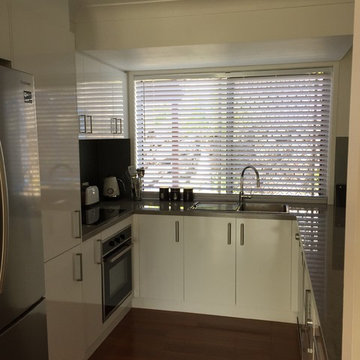
Photo of a small modern u-shaped separate kitchen in Brisbane with a double-bowl sink, white cabinets, laminate benchtops, grey splashback, glass sheet splashback, black appliances, dark hardwood floors, a peninsula and brown floor.
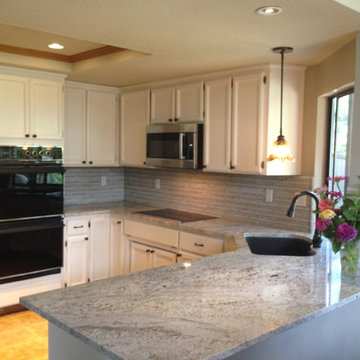
Inspiration for a small beach style u-shaped eat-in kitchen in Sacramento with recessed-panel cabinets, white cabinets, granite benchtops, grey splashback, glass sheet splashback, stainless steel appliances, an undermount sink and ceramic floors.
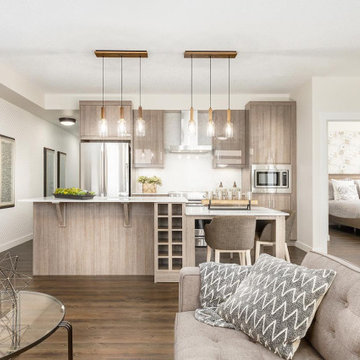
This kitchen features our High Gloss Acrylic Aged Oak PARC35 cabinets beautifully to bring warmth and a contemporary feel into your home.
Photo of a small contemporary single-wall eat-in kitchen in Calgary with an undermount sink, flat-panel cabinets, medium wood cabinets, quartz benchtops, white splashback, glass sheet splashback, stainless steel appliances, medium hardwood floors, with island, brown floor and white benchtop.
Photo of a small contemporary single-wall eat-in kitchen in Calgary with an undermount sink, flat-panel cabinets, medium wood cabinets, quartz benchtops, white splashback, glass sheet splashback, stainless steel appliances, medium hardwood floors, with island, brown floor and white benchtop.
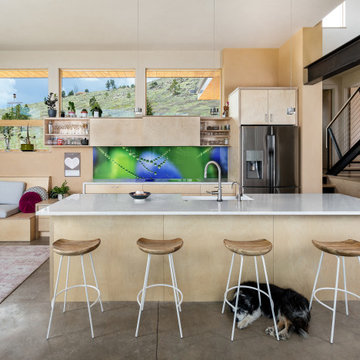
View of the kitchen with living on left and stairs on right.
This is an example of a small country single-wall eat-in kitchen in Denver with an undermount sink, flat-panel cabinets, light wood cabinets, quartz benchtops, glass sheet splashback, stainless steel appliances, concrete floors, with island, brown floor and white benchtop.
This is an example of a small country single-wall eat-in kitchen in Denver with an undermount sink, flat-panel cabinets, light wood cabinets, quartz benchtops, glass sheet splashback, stainless steel appliances, concrete floors, with island, brown floor and white benchtop.
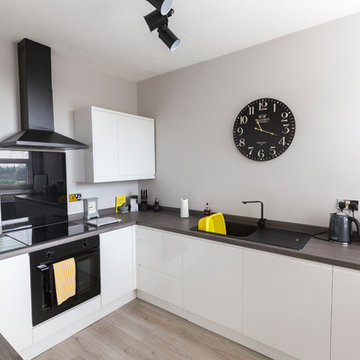
James Thompson
This is an example of a small contemporary u-shaped kitchen in Other with a drop-in sink, flat-panel cabinets, white cabinets, wood benchtops, black splashback, glass sheet splashback, black appliances, light hardwood floors, beige floor and brown benchtop.
This is an example of a small contemporary u-shaped kitchen in Other with a drop-in sink, flat-panel cabinets, white cabinets, wood benchtops, black splashback, glass sheet splashback, black appliances, light hardwood floors, beige floor and brown benchtop.
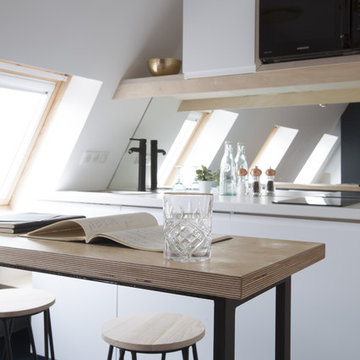
Fabienne Delafraye
Inspiration for a small contemporary galley open plan kitchen in Paris with a single-bowl sink, flat-panel cabinets, light wood cabinets, wood benchtops, black splashback, glass sheet splashback, black appliances, concrete floors, a peninsula and blue floor.
Inspiration for a small contemporary galley open plan kitchen in Paris with a single-bowl sink, flat-panel cabinets, light wood cabinets, wood benchtops, black splashback, glass sheet splashback, black appliances, concrete floors, a peninsula and blue floor.
Small Kitchen with Glass Sheet Splashback Design Ideas
6