Small Kitchen with Glass Sheet Splashback Design Ideas
Refine by:
Budget
Sort by:Popular Today
141 - 160 of 4,256 photos
Item 1 of 3
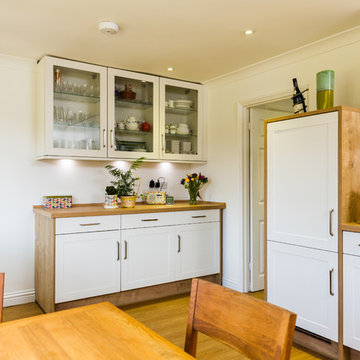
Hide and seek. Can you see the integrated washer dryer?
Modern twist on a traditional dresser configuration incorporating utility functions.
Eco German Kitchens
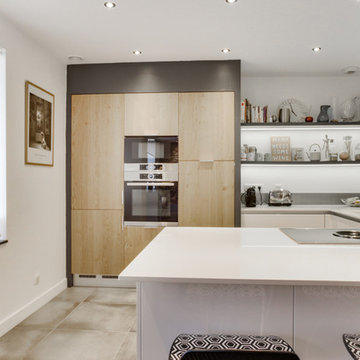
Façades laquées blanc brillant, gorge en aluminium mat, plan de travail en Quartz Blanco Zeus poli et armoires en chêne massif multiplis.
Table cuisson avec aspiration intégrée BORA, cuve Silestone Integrity en quartz Blanco Zeus poli, lave vaisselle à hauteur.
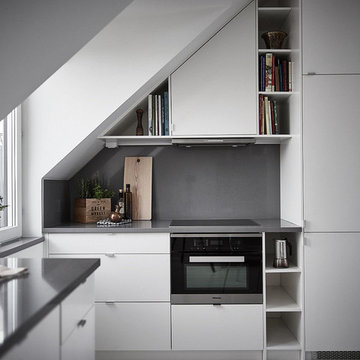
Inspiration for a small scandinavian single-wall open plan kitchen in Stockholm with flat-panel cabinets, white cabinets, grey splashback, glass sheet splashback, stainless steel appliances, no island and grey benchtop.
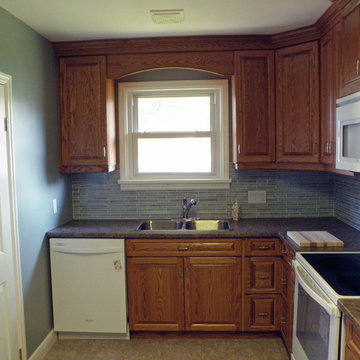
Stefanie Coleman-Dias
Inspiration for a small traditional l-shaped separate kitchen in Toronto with a double-bowl sink, raised-panel cabinets, medium wood cabinets, laminate benchtops, grey splashback, glass sheet splashback, white appliances, vinyl floors and no island.
Inspiration for a small traditional l-shaped separate kitchen in Toronto with a double-bowl sink, raised-panel cabinets, medium wood cabinets, laminate benchtops, grey splashback, glass sheet splashback, white appliances, vinyl floors and no island.
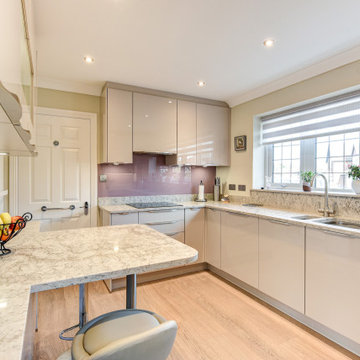
Contemporary German Kitchen in Rustington, West Sussex
Aron has created a subtle grey theme for this Rustington project, with natural surfaces and lovely personal inclusions.
The Brief
This Rustington client required a modernisation of their kitchen space with special inclusions to suit the way they wanted to use their new kitchen.
A breakfast bar island was sought after, as a place to perch and for casual eating, with a gloss finish and soft pastel tones a preferred theme. Whilst undertaking the works flooring and heating improvements were also required.
Design Elements
Designer Aron conjured a simple u-shape layout to make the most of this space, incorporating a breakfast bar as required, with decorative storage featured above.
Gloss furniture in a Satin Grey finish has been utilised, which reflects around the space to make the room feel larger. The furniture is complemented by Silestone Quartz surfaces, which have been chosen in a natural grey Moorland Fog finish.
The client has chosen to incorporate their favoured pastel colour in the form of a glass splashback, which works well with the Satin Grey cabinetry.
Karndean flooring has been installed within the kitchen as well as in most of the downstairs space in this property. A full-height radiator has also been installed to provide plenty of warmth to the kitchen.
Special Inclusions
High-performance Neff appliances were specified to provide long-lasting functions to the kitchen. The client has opted for a single Slide & Hide oven, combination oven and warming drawer to help them with cooking duties.
Elsewhere a Neff hob, integrated extractor hood and refrigerator complete the appliance requirements for this project.
To decorate the space, this client has opted for some nice storage areas. An underlit shelf is a nice feature and space to store decorative items, which looks particularly nice with the undercabinet lighting also opted for.
Quartz work surfaces have been installed on the large window sill, which has been nicely decorated with plants and decorations.
Project Highlight
The highlight of this project was the breakfast bar area.
It provides a place to eat at any time of day or a nice space to catch up with friends and has been enhanced with glass-fronted wall cabinets and integrated lighting.
This area also helps to equip the kitchen with extra built-in storage.
The End Result
The end result is a kitchen that incorporates all the requirements of the client and more!
In a relatively compact space, Aron has designed a complete and functional kitchen, with plenty of special inclusions and decorative features for this Rustington client.
If your kitchen requires a transformation discover how our expert designers can create your dream kitchen space.
To arrange a free design appointment, visit a showroom or book an appointment now!
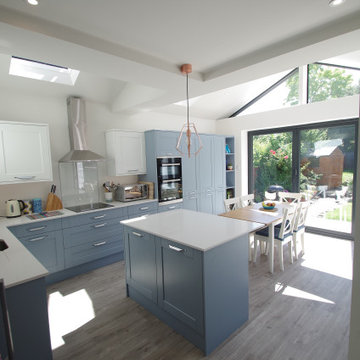
Inspiration for a small modern l-shaped eat-in kitchen in Surrey with a drop-in sink, shaker cabinets, grey cabinets, solid surface benchtops, beige splashback, glass sheet splashback, stainless steel appliances, vinyl floors, with island, brown floor, white benchtop and vaulted.
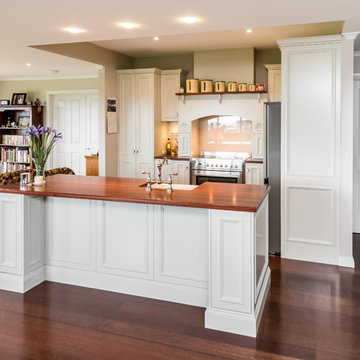
Lyndon Stacy
Small traditional l-shaped open plan kitchen in Adelaide with a farmhouse sink, beaded inset cabinets, green cabinets, wood benchtops, white splashback, glass sheet splashback, stainless steel appliances, medium hardwood floors and with island.
Small traditional l-shaped open plan kitchen in Adelaide with a farmhouse sink, beaded inset cabinets, green cabinets, wood benchtops, white splashback, glass sheet splashback, stainless steel appliances, medium hardwood floors and with island.

Custom Breakfast bar with storage above, a built in microwave in the middle and storage below. This is the perfect place to make your espresso in the morning!
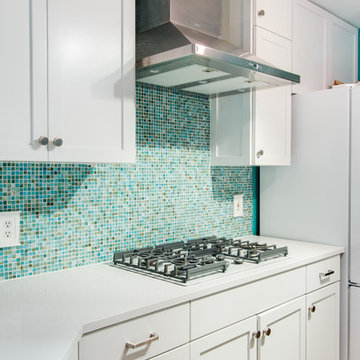
Yes, you read the title right. Small updates DO make a BIG difference. Whether it’s updating a color, finish, or even the smallest: changing out the hardware, these minor updates together can all make a big difference in the space. For our Flashback Friday Feature, we have a perfect example of how you can make some small updates to revamp the entire space! The best of all, we replaced the door and drawer fronts, and added a small cabinet (removing the soffit, making the cabinets go to the ceiling) making this space seem like it’s been outfitted with a brand new kitchen! If you ask us, that’s a great way of value engineering and getting the best value out of your dollars! To learn more about this project, continue reading below!
Cabinets
As mentioned above, we removed the existing cabinet door and drawer fronts and replaced them with a more updated shaker style door/drawer fronts supplied by Woodmont. We removed the soffits and added an extra cabinet on the cooktop wall, taking the cabinets to the ceiling. This small update provides additional storage, and gives the space a new look!
Countertops
Bye-bye laminate, and hello quartz! As our clients were starting to notice the wear-and-tear of their original laminate tops, they knew they wanted something durable and that could last. Well, what better to install than quartz? Providing our clients with something that’s not only easy to maintain, but also modern was exactly what they wanted in their updated kitchen!
Backsplash
The original backsplash was a plain white 4×4″ tile and left much to be desired. Having lived with this backsplash for years, our clients wanted something more exciting and eye-catching. I can safely say that this small update delivered! We installed an eye-popping glass tile in blues, browns, and whites from Hirsch Glass tile in the Gemstone Collection.
Hardware
You’d think hardware doesn’t make a huge difference in a space, but it does! It adds not only the feel of good quality but also adds some character to the space. Here we have installed Amerock Blackrock knobs and pulls in Satin Nickel.
Other Fixtures
To top off the functionality and usability of the space, we installed a new sink and faucet. The sink and faucet is something used every day, so having something of great quality is much appreciated especially when so frequently used. From Kohler, we have an under-mount castiron sink in Palermo Blue. From Blanco, we have a single-hole, and pull-out spray faucet.
Flooring
Last but not least, we installed cork flooring. The cork provides and soft and cushiony feel and is great on your feet!
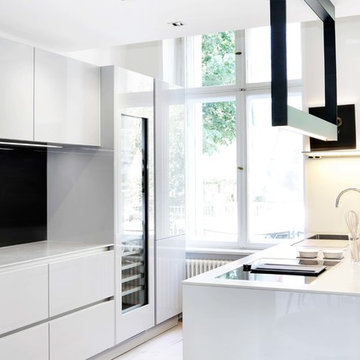
This is an example of a small modern galley kitchen in Berlin with a drop-in sink, flat-panel cabinets, white cabinets, black splashback, glass sheet splashback, white appliances, light hardwood floors, a peninsula, beige floor and white benchtop.
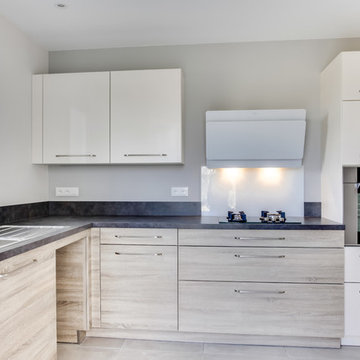
This is an example of a small contemporary u-shaped separate kitchen in Toulouse with a single-bowl sink, laminate benchtops, black splashback, glass sheet splashback, white appliances, ceramic floors, no island and beige floor.
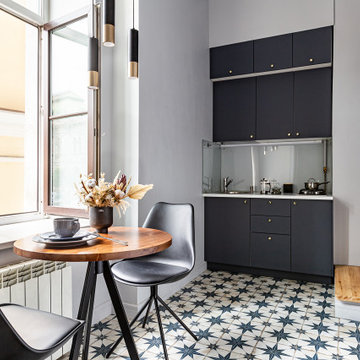
Квартира в винтажном стиле в центре города под аренду
Inspiration for a small midcentury eat-in kitchen in Saint Petersburg with a drop-in sink, flat-panel cabinets, blue cabinets, white splashback, glass sheet splashback, porcelain floors, blue floor and white benchtop.
Inspiration for a small midcentury eat-in kitchen in Saint Petersburg with a drop-in sink, flat-panel cabinets, blue cabinets, white splashback, glass sheet splashback, porcelain floors, blue floor and white benchtop.
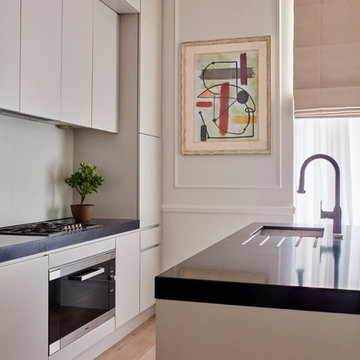
Photographer: Graham Atkins-Hughes | Kitchen sprayed in Farrow & Ball's 'Purbeck Stone' with black granite worktops | Splashback is a single glass panel in Farrow & Ball 'Ammonite' | Built in appliances by Miele | Kitchen artwork - framed Miro print via Art.co.uk | Floorings are the Quickstep long boards in 'Natural Oak' from One Stop Flooring | Walls are painted in Farrow & Ball 'Ammonite' with woodwork contrast painted in 'Strong White' | Roman blind made in the UK by CurtainsLondon.com, from the Harlequin fabric 'Fossil'
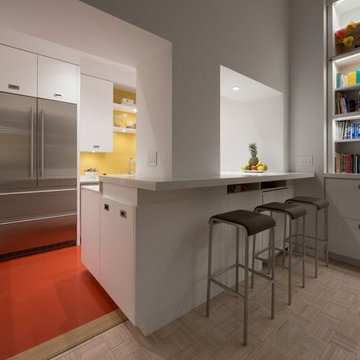
Photo by Natalie Schueller
This is an example of a small modern u-shaped separate kitchen in New York with an undermount sink, flat-panel cabinets, white cabinets, solid surface benchtops, yellow splashback, glass sheet splashback, stainless steel appliances, linoleum floors, a peninsula and red floor.
This is an example of a small modern u-shaped separate kitchen in New York with an undermount sink, flat-panel cabinets, white cabinets, solid surface benchtops, yellow splashback, glass sheet splashback, stainless steel appliances, linoleum floors, a peninsula and red floor.
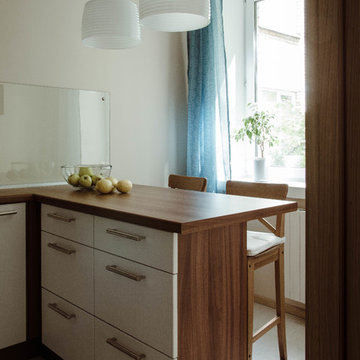
В крохотной кухне уместилась барная стойка, которая также является основной рабочей поверхностью в кухне.
Inspiration for a small contemporary u-shaped separate kitchen in Moscow with an undermount sink, flat-panel cabinets, white cabinets, wood benchtops, blue splashback, glass sheet splashback, stainless steel appliances, ceramic floors and no island.
Inspiration for a small contemporary u-shaped separate kitchen in Moscow with an undermount sink, flat-panel cabinets, white cabinets, wood benchtops, blue splashback, glass sheet splashback, stainless steel appliances, ceramic floors and no island.
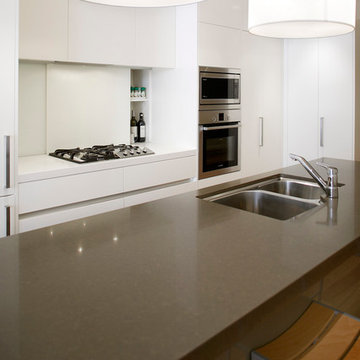
Sliding Glass splashback
Design ideas for a small contemporary l-shaped eat-in kitchen in Sydney with an undermount sink, flat-panel cabinets, white cabinets, quartzite benchtops, white splashback, glass sheet splashback, stainless steel appliances, light hardwood floors and with island.
Design ideas for a small contemporary l-shaped eat-in kitchen in Sydney with an undermount sink, flat-panel cabinets, white cabinets, quartzite benchtops, white splashback, glass sheet splashback, stainless steel appliances, light hardwood floors and with island.
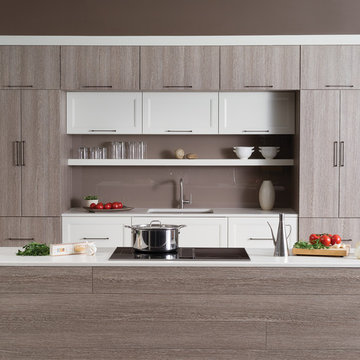
This simple yet "jaw-dropping" kitchen design uses 2 contemporary cabinet door styles with a sampling of white painted cabinets to contrast the gray-toned textured cabinets for a unique and dramatic look. The thin kitchen island features a cooktop and plenty of storage accessories. Wide planks are used as the decorative ends and back panels as a unique design element, while a floating shelf above the sink offers quick and easy access to your everyday glasses and dishware.
Request a FREE Dura Supreme Brochure Packet:
http://www.durasupreme.com/request-brochure
Find a Dura Supreme Showroom near you today:
http://www.durasupreme.com/dealer-locator
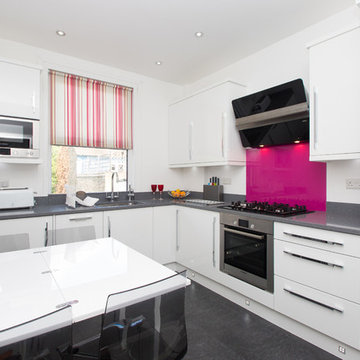
Inspiration for a small contemporary l-shaped eat-in kitchen in London with an undermount sink, flat-panel cabinets, white cabinets, pink splashback, quartzite benchtops, glass sheet splashback, stainless steel appliances and grey floor.

We love the clean and crisp lines of this beautiful German manufactured kitchen in Hither Green. The inclusion of the peninsular island which houses the Siemens induction hob, creates much needed additional work top space and is a lovely sociable way to cook and entertain. The completely floor to ceiling cabinets, not only look stunning but maximise the storage space available. The combination of the warm oak Nebraska doors, wooden floor and yellow glass splash back compliment the matt white lacquer doors perfectly and bring a lovely warmth to this open plan kitchen space.
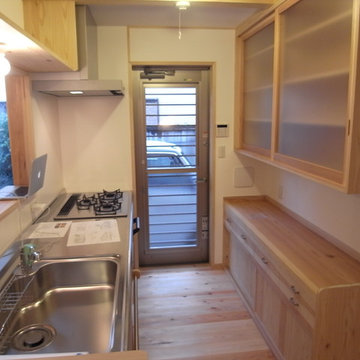
台所。食器戸棚、流し台は造りつけ。
This is an example of a small asian u-shaped kitchen in Tokyo Suburbs with an integrated sink, light wood cabinets, stainless steel benchtops, glass sheet splashback, white appliances, light hardwood floors, beige floor and beige benchtop.
This is an example of a small asian u-shaped kitchen in Tokyo Suburbs with an integrated sink, light wood cabinets, stainless steel benchtops, glass sheet splashback, white appliances, light hardwood floors, beige floor and beige benchtop.
Small Kitchen with Glass Sheet Splashback Design Ideas
8