Small Kitchen with Green Floor Design Ideas
Refine by:
Budget
Sort by:Popular Today
81 - 100 of 158 photos
Item 1 of 3
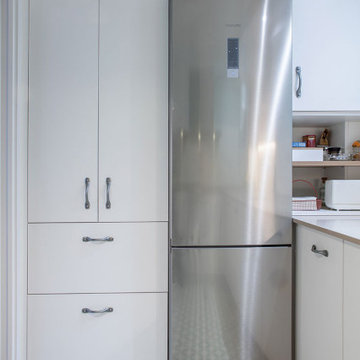
Una cocina pequeña de estilo contemporáneo y tonos azul turquesa. Muebles con laminado de color blanco mate para dar más luz, un buen recurso para cocinas con zona reducida. Completamos la cocina eligiendo un suelo hidráulico en tonos verde, azul y turquesa con las paredes de la misma gama cromática. Una coloración que tiene que ver con la consciencia, la iluminación, anima a nuevas ideas, conceptos, y según la psicología del color representa la calma, la tranquilidad y la claridad mental.
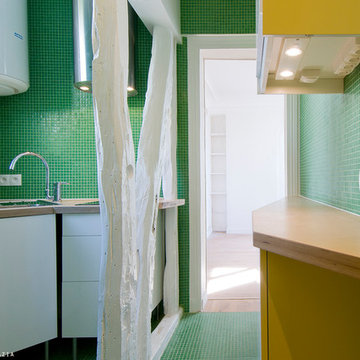
Sergio Grazia photographe
Small modern l-shaped kitchen in Paris with an undermount sink, beaded inset cabinets, white cabinets, wood benchtops, green splashback, mosaic tile splashback, stainless steel appliances, ceramic floors, no island and green floor.
Small modern l-shaped kitchen in Paris with an undermount sink, beaded inset cabinets, white cabinets, wood benchtops, green splashback, mosaic tile splashback, stainless steel appliances, ceramic floors, no island and green floor.
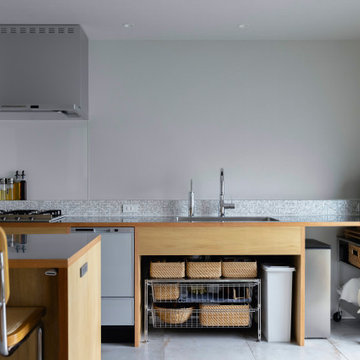
住み継いだ家
本計画は、築32年の古家のリノベーションの計画です。
昔ながらの住宅のため、脱衣室がなく、田の字型に区切られた住宅でした。
1F部分は、スケルトン状態とし、水廻りの大きな改修を行いました。
既存の和室部を改修し、キッチンスペースにリノベーションしました。
キッチンは壁掛けとし、アイランドカウンターを設け趣味である料理などを楽しめるスペースとしました。
洋室だった部分をリビングスペースに変更し、LDKの一体となったスペースを確保しました。
リビングスペースは、6畳のスペースだったため、造作でベンチを設けて狭さを解消しました。
もともとダイニングであったスペースの一角には、寝室スペースを設け
ほとんどの生活スペースを1Fで完結できる間取りとしました。
また、猫との生活も想定されていましたので、ペットの性格にも配慮した計画としました。
内部のデザインは、合板やアイアン、アンティークな床タイルなどを仕様し、新しさの中にもなつかしさのある落ち着いた空間となっています。
断熱材から改修された空間は、機能性もデザイン性にも配慮された、居心地の良い空間となっています。
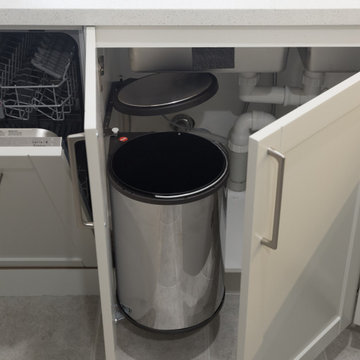
Recently Designed and renovated kitchen by SuperBuild
This is an example of a small contemporary u-shaped kitchen pantry in Sydney with an undermount sink, shaker cabinets, beige cabinets, quartz benchtops, glass tile splashback, black appliances, porcelain floors, no island, green floor and white benchtop.
This is an example of a small contemporary u-shaped kitchen pantry in Sydney with an undermount sink, shaker cabinets, beige cabinets, quartz benchtops, glass tile splashback, black appliances, porcelain floors, no island, green floor and white benchtop.
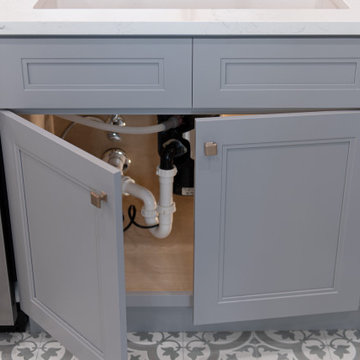
Kitchen cabinet Sink Base
Photo of a small l-shaped kitchen in Miami with an undermount sink, shaker cabinets, grey cabinets, quartzite benchtops, white splashback, ceramic splashback, stainless steel appliances, a peninsula, green floor and white benchtop.
Photo of a small l-shaped kitchen in Miami with an undermount sink, shaker cabinets, grey cabinets, quartzite benchtops, white splashback, ceramic splashback, stainless steel appliances, a peninsula, green floor and white benchtop.
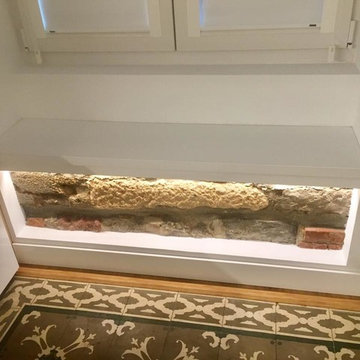
M3 REFORMAS - DECORACION - PROYECTOS
This is an example of a small transitional single-wall open plan kitchen in Other with an undermount sink, flat-panel cabinets, white cabinets, quartz benchtops, white splashback, window splashback, white appliances, ceramic floors, green floor and white benchtop.
This is an example of a small transitional single-wall open plan kitchen in Other with an undermount sink, flat-panel cabinets, white cabinets, quartz benchtops, white splashback, window splashback, white appliances, ceramic floors, green floor and white benchtop.
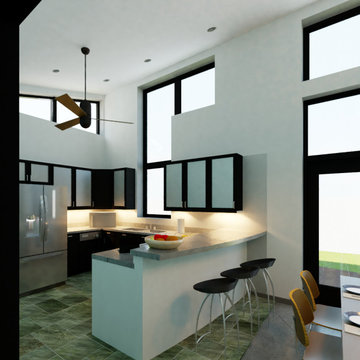
This is an example of a small modern u-shaped open plan kitchen in Burlington with an undermount sink, glass-front cabinets, multi-coloured splashback, stainless steel appliances, porcelain floors, a peninsula, green floor, grey benchtop, vaulted and black cabinets.
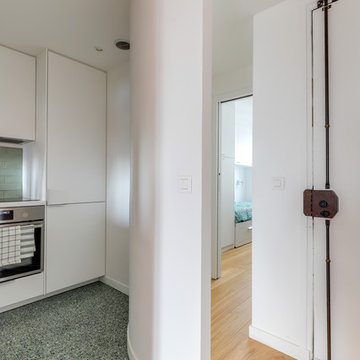
Photo of a small traditional l-shaped separate kitchen in Paris with an integrated sink, beaded inset cabinets, white cabinets, laminate benchtops, green splashback, terra-cotta splashback, panelled appliances, terrazzo floors, green floor and white benchtop.
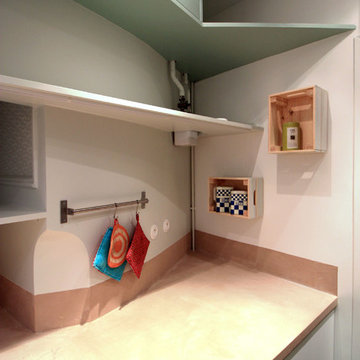
ATELIER DES MILLE
Photo of a small eclectic u-shaped separate kitchen in Paris with an undermount sink, light wood cabinets, concrete benchtops, beige splashback, cement tiles and green floor.
Photo of a small eclectic u-shaped separate kitchen in Paris with an undermount sink, light wood cabinets, concrete benchtops, beige splashback, cement tiles and green floor.
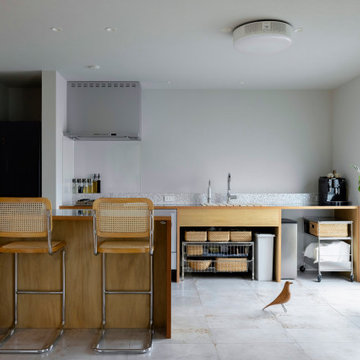
住み継いだ家
本計画は、築32年の古家のリノベーションの計画です。
昔ながらの住宅のため、脱衣室がなく、田の字型に区切られた住宅でした。
1F部分は、スケルトン状態とし、水廻りの大きな改修を行いました。
既存の和室部を改修し、キッチンスペースにリノベーションしました。
キッチンは壁掛けとし、アイランドカウンターを設け趣味である料理などを楽しめるスペースとしました。
洋室だった部分をリビングスペースに変更し、LDKの一体となったスペースを確保しました。
リビングスペースは、6畳のスペースだったため、造作でベンチを設けて狭さを解消しました。
もともとダイニングであったスペースの一角には、寝室スペースを設け
ほとんどの生活スペースを1Fで完結できる間取りとしました。
また、猫との生活も想定されていましたので、ペットの性格にも配慮した計画としました。
内部のデザインは、合板やアイアン、アンティークな床タイルなどを仕様し、新しさの中にもなつかしさのある落ち着いた空間となっています。
断熱材から改修された空間は、機能性もデザイン性にも配慮された、居心地の良い空間となっています。
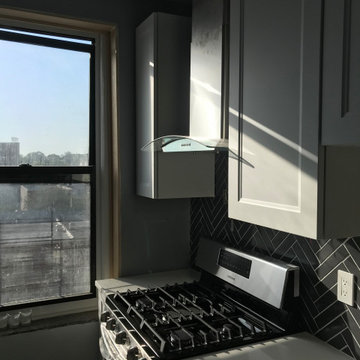
Small NY Apartment Kitchen.
White Quartz, White Shaker Cabinets, Stainless Appliances, Stainless Apron Sink, Black Subway Tiles Herringbone Pattern w/White Grout, D/Gray Vinyl Plank Flooring.
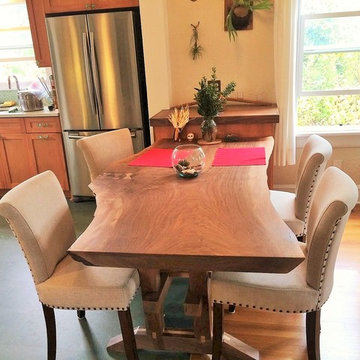
This custom live edge slab dining table on a trestle base took the place of the overwhelming peninsula. It can seat seven comfortably and is anchored by a cabinet with a slab counter at the outside wall. Photo - P.Dilworth
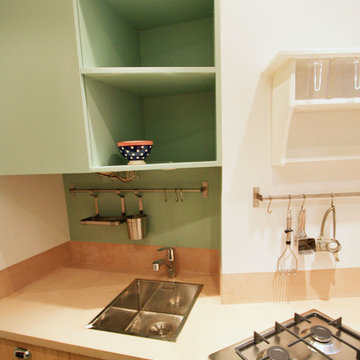
ATELIER DES MILLE
Photo of a small eclectic u-shaped separate kitchen in Paris with an undermount sink, light wood cabinets, concrete benchtops, beige splashback, cement tiles, green floor and beaded inset cabinets.
Photo of a small eclectic u-shaped separate kitchen in Paris with an undermount sink, light wood cabinets, concrete benchtops, beige splashback, cement tiles, green floor and beaded inset cabinets.
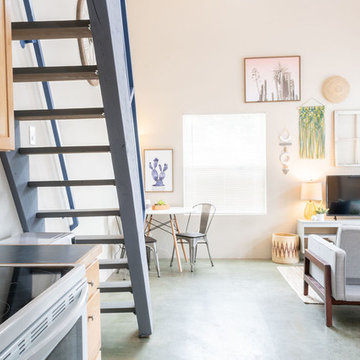
Design ideas for a small modern kitchen in Albuquerque with a single-bowl sink, shaker cabinets, white appliances, concrete floors and green floor.
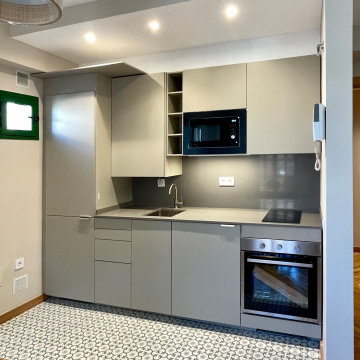
Cocina abierta al salón con frigorífico, caldera y lavadora integrados.
Inspiration for a small modern single-wall open plan kitchen in Madrid with an undermount sink, flat-panel cabinets, quartz benchtops, grey splashback, engineered quartz splashback, panelled appliances, ceramic floors, no island, green floor and grey benchtop.
Inspiration for a small modern single-wall open plan kitchen in Madrid with an undermount sink, flat-panel cabinets, quartz benchtops, grey splashback, engineered quartz splashback, panelled appliances, ceramic floors, no island, green floor and grey benchtop.
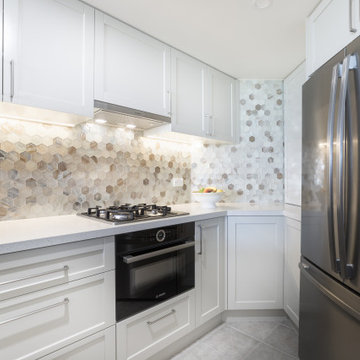
Recently Designed and renovated kitchen by SuperBuild
Inspiration for a small contemporary u-shaped kitchen pantry in Sydney with an undermount sink, shaker cabinets, beige cabinets, quartz benchtops, glass tile splashback, black appliances, porcelain floors, no island, green floor and white benchtop.
Inspiration for a small contemporary u-shaped kitchen pantry in Sydney with an undermount sink, shaker cabinets, beige cabinets, quartz benchtops, glass tile splashback, black appliances, porcelain floors, no island, green floor and white benchtop.
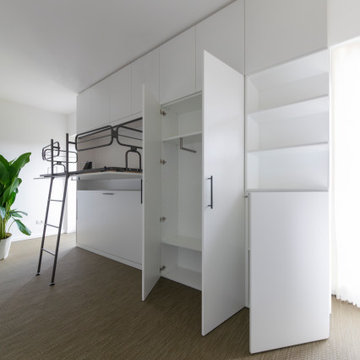
Un progetto partito proprio dalle "fondamenta" e portato fino all'essere vissuto.
Siamo partiti dalla rimozione della carta da parati e passando dal rifacimento cartongessi, tinteggiature e bagno siamo arrivati qui.
Da notare l'armadiatura con due letti a scomparsa: una particolarità che ci ha dato molta soddisfazione.
Ora i clienti potranno finalmente godersi questo bellissimo angolo di paradiso nascosto in mezzo al bosco.
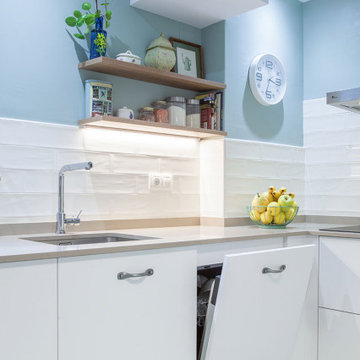
Una cocina pequeña de estilo contemporáneo y tonos azul turquesa. Muebles con laminado de color blanco mate para dar más luz, un buen recurso para cocinas con zona reducida. Completamos la cocina eligiendo un suelo hidráulico en tonos verde, azul y turquesa con las paredes de la misma gama cromática. Una coloración que tiene que ver con la consciencia, la iluminación, anima a nuevas ideas, conceptos, y según la psicología del color representa la calma, la tranquilidad y la claridad mental.
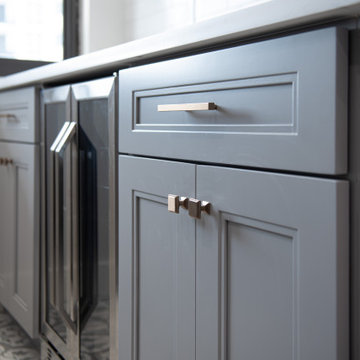
Design ideas for a small l-shaped kitchen in Miami with an undermount sink, shaker cabinets, grey cabinets, quartzite benchtops, white splashback, ceramic splashback, stainless steel appliances, a peninsula, green floor and white benchtop.
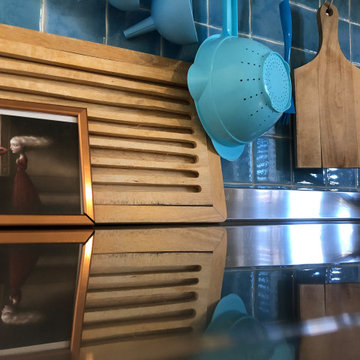
Pesci all'improvviso
Inspiration for a small contemporary single-wall eat-in kitchen in Florence with a double-bowl sink, light wood cabinets, stainless steel benchtops, blue splashback, ceramic splashback, stainless steel appliances, ceramic floors and green floor.
Inspiration for a small contemporary single-wall eat-in kitchen in Florence with a double-bowl sink, light wood cabinets, stainless steel benchtops, blue splashback, ceramic splashback, stainless steel appliances, ceramic floors and green floor.
Small Kitchen with Green Floor Design Ideas
5