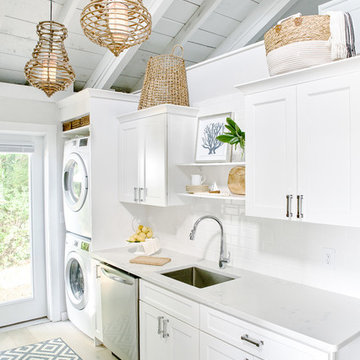Small Kitchen with Light Hardwood Floors Design Ideas
Refine by:
Budget
Sort by:Popular Today
41 - 60 of 14,690 photos
Item 1 of 3
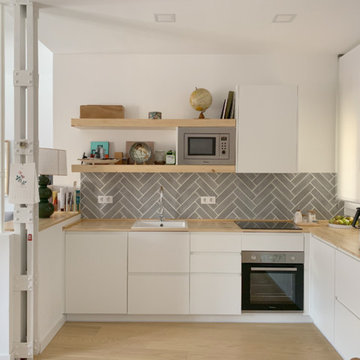
Cocina en forma de L abierta al salón en melamina blanca y encimera de madera. Frente de la cocina es espiga gris y estantes de pared con microondas y decoración. Suelos en madera natural y viga vista en metal blanco
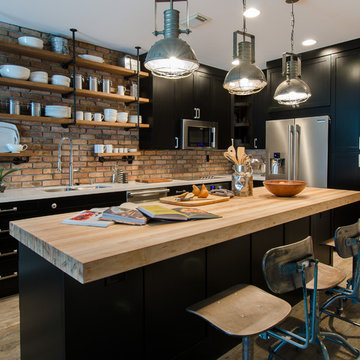
Small industrial l-shaped kitchen in Miami with a double-bowl sink, shaker cabinets, black cabinets, wood benchtops, stainless steel appliances, with island, red splashback, brick splashback, light hardwood floors, brown floor and white benchtop.
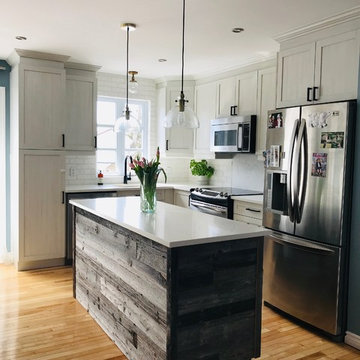
This small size kitchen has been refurbished from A to Z. The only thing that was kept was the 10 year old cabinets that we're still in great shape. We changed all the hardware on the cabinetry for the square matte black finish that you see which made it look more farmhouse and modern. We changed and enlarged the window above the sink to add more natural light. We worked on a marble look slab behind the stove, surrounded by a white rustic decorative brick to add a more rustic and trendy feel. (The look before was an old brown and beige glass tile backsplash which was dated and darkened the room). All the counters we're changed from old beige laminate, and overused wood butcher block counter on the island - to all white quartz with dark grey veins. All lighting fixtures we're changed with brass and black glass pendants. sink was changed to undermount and our clients chose a beautiful simple black faucet. The island was covered with barn wood to go and get a more rustic feel, old color is a very dark brown which darkened the small kitchen.
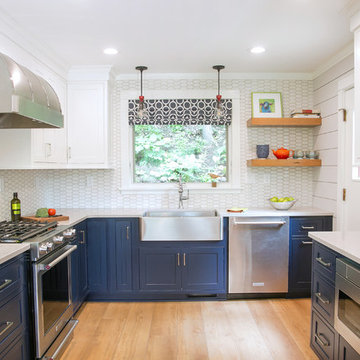
GENEVA CABINET COMPANY, LLC., Lake Geneva, WI., -What better way to reflect your lake location than with a splash of blue. This kitchen pairs the bold Naval finish from Shiloh Cabinetry with a bright rim of Polar White Upper cabinets. All is balanced with the warmth of their Maple Gunstock finish on the wine/beverage bar and the subtle texture of Shiplap walls.
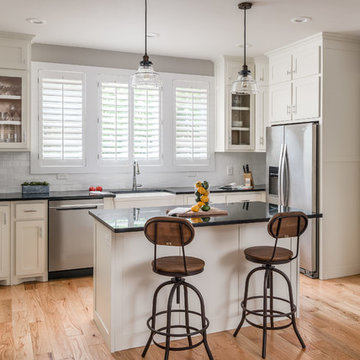
Photography: Garett + Carrie Buell of Studiobuell/ studiobuell.com
Inspiration for a small transitional l-shaped open plan kitchen in Nashville with a farmhouse sink, shaker cabinets, white cabinets, white splashback, subway tile splashback, stainless steel appliances, light hardwood floors, with island and black benchtop.
Inspiration for a small transitional l-shaped open plan kitchen in Nashville with a farmhouse sink, shaker cabinets, white cabinets, white splashback, subway tile splashback, stainless steel appliances, light hardwood floors, with island and black benchtop.
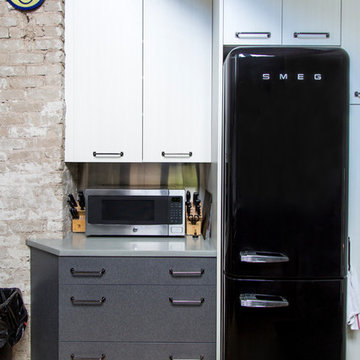
Photo by Arielle Ferraro
We gave this kitchen an industrial vibe with exposed brick, a huge black window, raw building materials and metal railings on the catwalk to make a tiny trendy on point cool little kitchen. Yes, we made them a catwalk.
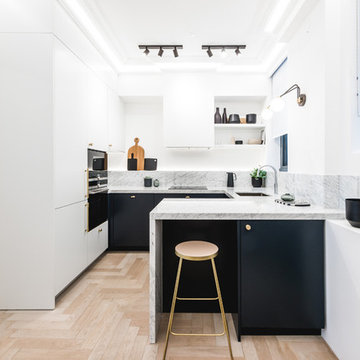
Gary Summers
Inspiration for a small contemporary u-shaped kitchen in London with flat-panel cabinets, marble benchtops, marble splashback, stainless steel appliances, light hardwood floors, a peninsula, beige floor, grey benchtop, an undermount sink, black cabinets and grey splashback.
Inspiration for a small contemporary u-shaped kitchen in London with flat-panel cabinets, marble benchtops, marble splashback, stainless steel appliances, light hardwood floors, a peninsula, beige floor, grey benchtop, an undermount sink, black cabinets and grey splashback.
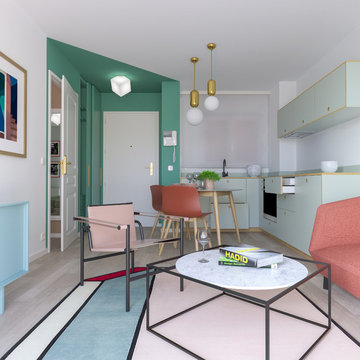
Liadesign
Small scandinavian l-shaped open plan kitchen in Milan with flat-panel cabinets, light hardwood floors and no island.
Small scandinavian l-shaped open plan kitchen in Milan with flat-panel cabinets, light hardwood floors and no island.
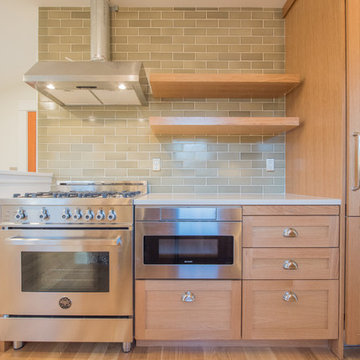
Photo of a small transitional galley separate kitchen in Portland with a farmhouse sink, shaker cabinets, light wood cabinets, quartz benchtops, green splashback, subway tile splashback, panelled appliances, light hardwood floors, no island, beige floor and white benchtop.
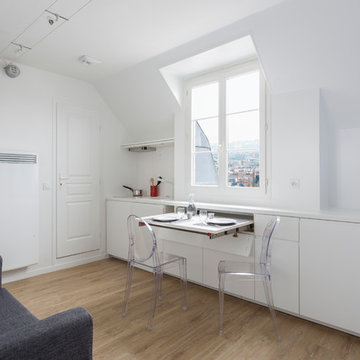
La cuisine discrète semble lovée dans une alcôve du brisis du toit. Des meubles longent la pièce et épousent les formes complexes du toit pour simplifier et optimiser le volume. Ils dissimulent aussi des fonctions inattendues telle qu'une table téléscopique.
Crédit Photo Olivier Hallot
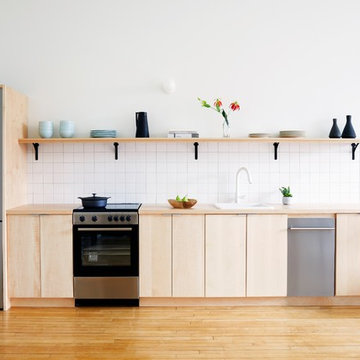
Photo Credit: Christian Harder
Inspiration for a small scandinavian single-wall eat-in kitchen in Providence with a drop-in sink, flat-panel cabinets, light wood cabinets, wood benchtops, white splashback, porcelain splashback, stainless steel appliances, light hardwood floors, no island and beige floor.
Inspiration for a small scandinavian single-wall eat-in kitchen in Providence with a drop-in sink, flat-panel cabinets, light wood cabinets, wood benchtops, white splashback, porcelain splashback, stainless steel appliances, light hardwood floors, no island and beige floor.
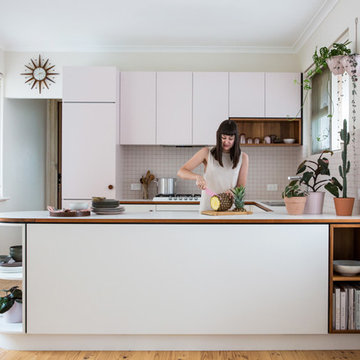
Josie Withers
This is an example of a small midcentury u-shaped open plan kitchen in Adelaide with flat-panel cabinets, laminate benchtops, white splashback, ceramic splashback, white appliances and light hardwood floors.
This is an example of a small midcentury u-shaped open plan kitchen in Adelaide with flat-panel cabinets, laminate benchtops, white splashback, ceramic splashback, white appliances and light hardwood floors.
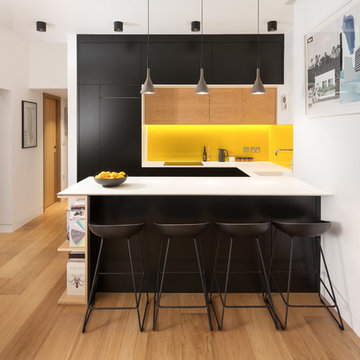
Adam Scott
This is an example of a small contemporary u-shaped kitchen in London with an undermount sink, flat-panel cabinets, yellow splashback, light hardwood floors, a peninsula, brown floor and panelled appliances.
This is an example of a small contemporary u-shaped kitchen in London with an undermount sink, flat-panel cabinets, yellow splashback, light hardwood floors, a peninsula, brown floor and panelled appliances.
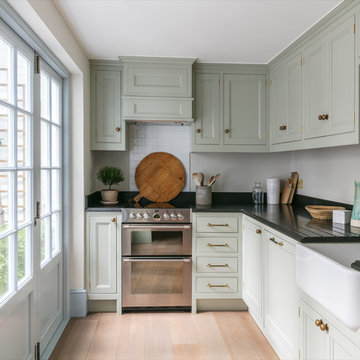
We designed this bespoke hand-made galley kitchen, which allows the client to make the best use of the space and have something high quality that will last forever. The brass accents including the brass bridge tap adds warmth to the space. We knocked open that wall to put in wall-to-wall bi-folding doors so you can have an indoor-outdoor kitchen (when the weather is good!) to enlarge the space. Photographer: Nick George
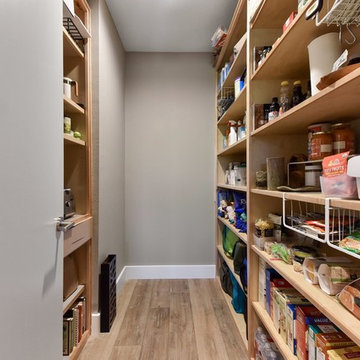
Custom Cabinets again allowed for a fully custom Pantry layout for this growing family.
RRS Design + Build is a Austin based general contractor specializing in high end remodels and custom home builds. As a leader in contemporary, modern and mid century modern design, we are the clear choice for a superior product and experience. We would love the opportunity to serve you on your next project endeavor. Put our award winning team to work for you today!
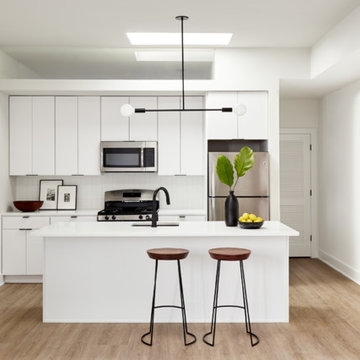
Kitchen with black fixtures and hardware, ceramic tile backsplash, quartz countertops, and barbell pendant light. Photography by Kyle Born.
Small contemporary galley open plan kitchen in Philadelphia with an undermount sink, flat-panel cabinets, white cabinets, quartz benchtops, white splashback, ceramic splashback, stainless steel appliances, light hardwood floors, with island and beige floor.
Small contemporary galley open plan kitchen in Philadelphia with an undermount sink, flat-panel cabinets, white cabinets, quartz benchtops, white splashback, ceramic splashback, stainless steel appliances, light hardwood floors, with island and beige floor.
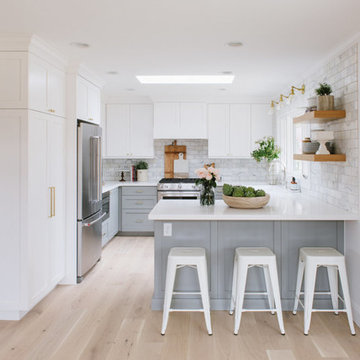
Shop the Look, See the Photo Tour here: http://www.studio-mcgee.com/studioblog/2017/2/27/emerson
Watch the webisode: http://www.studio-mcgee.com/studioblog/2017/2/27/emerson
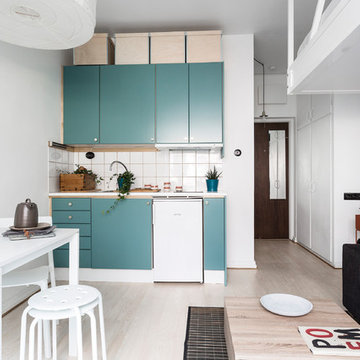
Andreas Pedersen
Photo of a small scandinavian single-wall open plan kitchen in Stockholm with flat-panel cabinets, turquoise cabinets, white splashback, white appliances, light hardwood floors, no island and beige floor.
Photo of a small scandinavian single-wall open plan kitchen in Stockholm with flat-panel cabinets, turquoise cabinets, white splashback, white appliances, light hardwood floors, no island and beige floor.
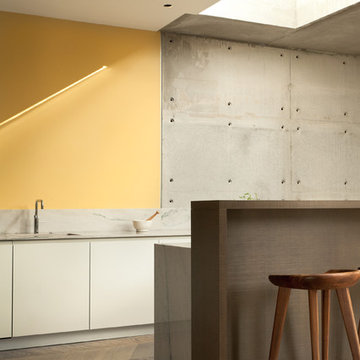
Rosangela Borgese
Small contemporary u-shaped open plan kitchen in London with an undermount sink, flat-panel cabinets, medium wood cabinets, marble benchtops, white splashback, stone slab splashback, panelled appliances, light hardwood floors and a peninsula.
Small contemporary u-shaped open plan kitchen in London with an undermount sink, flat-panel cabinets, medium wood cabinets, marble benchtops, white splashback, stone slab splashback, panelled appliances, light hardwood floors and a peninsula.
Small Kitchen with Light Hardwood Floors Design Ideas
3
