Small Kitchen with Light Hardwood Floors Design Ideas
Refine by:
Budget
Sort by:Popular Today
81 - 100 of 14,690 photos
Item 1 of 3
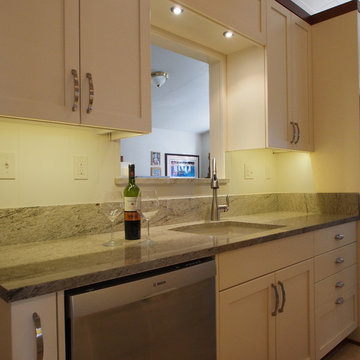
A full sized refrigerator, dishwasher, ovens and cooktop feel 'just right' in this organized galley kitchen, leaving plenty of space for cabinetry and countertops.
Photo: A Kitchen That Works LLC
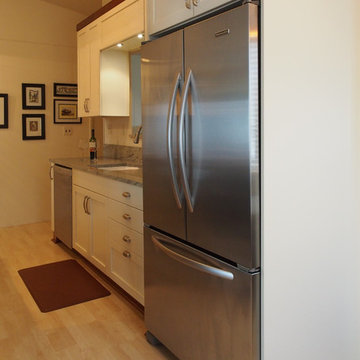
Moving the refrigerator to the opposite end of the kitchen opened up more storage and counter space and allowed people at the breakfast table to access the fridge without getting into the cooking and prep zone.
Photo: A Kitchen That Works LLC
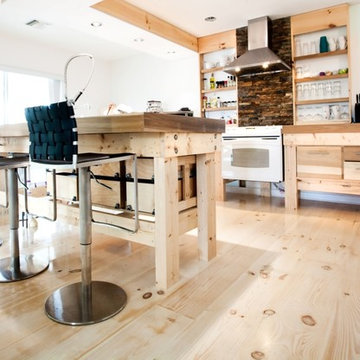
Bright and white, these Pine floors are easy to clean and maintain--perfect for waterfront living. Available plank widths for this product are 5 inches to 19 inches; a wide range of plank lengths are also available. Made in the USA and available mill-direct, unfinished or prefinished, from Hull Forest Products. www.hullforest.com. 1-800-928-9602.
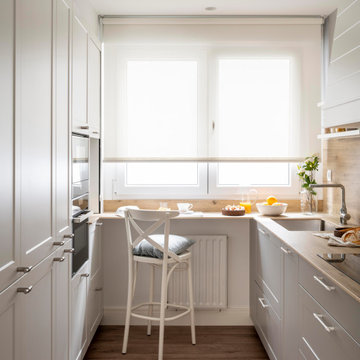
Proyecto de decoración de reforma integral de vivienda: Sube Interiorismo, Bilbao.
Fotografía Erlantz Biderbost
Design ideas for a small transitional u-shaped separate kitchen in Bilbao with an undermount sink, beaded inset cabinets, grey cabinets, quartz benchtops, brown splashback, engineered quartz splashback, panelled appliances, light hardwood floors, no island, brown floor and brown benchtop.
Design ideas for a small transitional u-shaped separate kitchen in Bilbao with an undermount sink, beaded inset cabinets, grey cabinets, quartz benchtops, brown splashback, engineered quartz splashback, panelled appliances, light hardwood floors, no island, brown floor and brown benchtop.
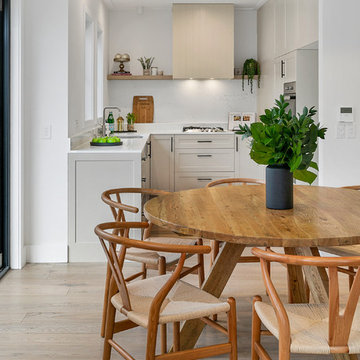
Inspiration for a small transitional l-shaped open plan kitchen in Sydney with a double-bowl sink, shaker cabinets, marble benchtops, marble splashback, stainless steel appliances, light hardwood floors, with island, white benchtop and beige cabinets.

This contemporary kitchen in London is a stunning display of modern design, seamlessly blending style and sustainability.
The focal point of the kitchen is the impressive XMATT range in a sleek Matt Black finish crafted from recycled materials. This choice not only reflects a modern aesthetic but also emphasises the kitchen's dedication to sustainability. In contrast, the overhead cabinetry is finished in crisp white, adding a touch of brightness and balance to the overall aesthetic.
The worktop is a masterpiece in itself, featuring Artscut Bianco Mysterio 20mm Quartz, providing a durable and stylish surface for meal preparation.
The kitchen is equipped with a state-of-the-art Bora hob, combining functionality and design innovation. Fisher & Paykel ovens and an integrated fridge freezer further enhance the functionality of the space while maintaining a sleek and cohesive appearance. These appliances are known for their performance and energy efficiency, aligning seamlessly with the kitchen's commitment to sustainability.
A built-in larder, complete with shelves and drawers, provides ample storage for a variety of food items and small appliances. This cleverly designed feature enhances organisation and efficiency in the space.
Does this kitchen design inspire you? Check out more of our projects here.

the kitchen leads into the back garden.
Small modern galley kitchen in Denver with an undermount sink, flat-panel cabinets, light wood cabinets, quartz benchtops, white splashback, engineered quartz splashback, stainless steel appliances, light hardwood floors, white benchtop and vaulted.
Small modern galley kitchen in Denver with an undermount sink, flat-panel cabinets, light wood cabinets, quartz benchtops, white splashback, engineered quartz splashback, stainless steel appliances, light hardwood floors, white benchtop and vaulted.

Cucina bianca con ante lucide e top in quarzite. Zone a giorno di colore giallo. Il brand di quasta cucina è Veneta Cucine.
Foto di Simone Marulli
Small contemporary galley eat-in kitchen in Milan with an undermount sink, flat-panel cabinets, white cabinets, quartz benchtops, white splashback, engineered quartz splashback, stainless steel appliances, light hardwood floors, no island, beige floor and white benchtop.
Small contemporary galley eat-in kitchen in Milan with an undermount sink, flat-panel cabinets, white cabinets, quartz benchtops, white splashback, engineered quartz splashback, stainless steel appliances, light hardwood floors, no island, beige floor and white benchtop.

Inspiration for a small modern l-shaped separate kitchen in Rome with a drop-in sink, flat-panel cabinets, pink cabinets, quartz benchtops, ceramic splashback, stainless steel appliances, light hardwood floors, brown floor and white benchtop.

Design ideas for a small modern u-shaped eat-in kitchen in New York with flat-panel cabinets, a peninsula, an undermount sink, light wood cabinets, quartzite benchtops, white splashback, light hardwood floors and white benchtop.

Eterno Calacatta Roma quartz countertops have delicate veining for a beautiful marble look with much greater durability.
Photo of a small contemporary l-shaped eat-in kitchen in Boston with a farmhouse sink, recessed-panel cabinets, grey cabinets, quartz benchtops, black appliances, light hardwood floors, with island, brown floor and white benchtop.
Photo of a small contemporary l-shaped eat-in kitchen in Boston with a farmhouse sink, recessed-panel cabinets, grey cabinets, quartz benchtops, black appliances, light hardwood floors, with island, brown floor and white benchtop.

Open space con cucina, corner breakfast studiati nel minimo dettaglio
This is an example of a small contemporary u-shaped open plan kitchen in Florence with an undermount sink, flat-panel cabinets, white cabinets, quartzite benchtops, engineered quartz splashback, stainless steel appliances, light hardwood floors, with island and brown floor.
This is an example of a small contemporary u-shaped open plan kitchen in Florence with an undermount sink, flat-panel cabinets, white cabinets, quartzite benchtops, engineered quartz splashback, stainless steel appliances, light hardwood floors, with island and brown floor.

fun modern kitchen with colorful cabinets and backsplash tile
Small midcentury galley kitchen pantry in Orange County with a farmhouse sink, flat-panel cabinets, blue cabinets, quartz benchtops, blue splashback, ceramic splashback, stainless steel appliances, light hardwood floors, no island, grey floor and white benchtop.
Small midcentury galley kitchen pantry in Orange County with a farmhouse sink, flat-panel cabinets, blue cabinets, quartz benchtops, blue splashback, ceramic splashback, stainless steel appliances, light hardwood floors, no island, grey floor and white benchtop.
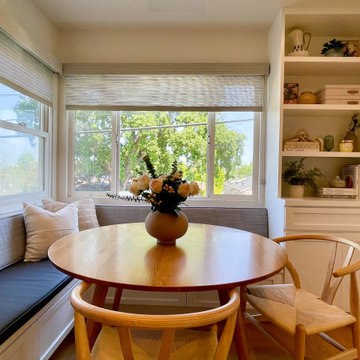
This sunny breakfast nook adds comfort and warmth to this kitchen. The custom cabinetry includes lots of storage with built-in drawers and a new bookcase with pull-outs. Custom upholstery blends slate blue leather with a textural tweed.

The kitchen was designed two years ago and was then erased and redesigned when the world became a different place a year later. As everyone attempted to flatten the curve, our goal in this regard was to create a kitchen that looked forward to a sharp curve down and of a happier time To that promise for happier times, the redesign, a goal was to make the kitchen brighter and more optimistic. This was done by using simple, primary shapes and circular pendants and emphasizing them in contrast, adding a playful countenance. The selection of a dynamic grain of figured walnut also contributes as this once-living material and its sinuous grain adds motion, rhythm, and scale.
Proud of their 1970s home, one challenge of the design was to balance a 1970's feel and stay current. However, many ‘70s references looked and felt outdated. The first step was a changed mindset. Just like the return of the ‘40s bath and the retro movement a few years ago, every era returns in some way. Chronologically, the '70s will soon be here. Our design looked to era-specific furniture and materials of the decade. Figured walnut was so pervasive in the era: this motif was used on car exteriors such as the 1970 Town and Country Station Wagon, which debuted the same year the existing home was built. We also looked at furniture specific to the decade. The console stereo is referenced not only by high legs on the island but also by the knurled metal cabinet knobs reminiscent of often-used stereo dials. Knurled metalwork is also used on the kitchen faucet. The design references the second piece of '70s furniture in our modern TV tray, which is angled to face the television in the family room. Its round pencil and mug holder cutouts follow the design of walnut consoles and dashboard of the station wagon and other elements of the time.

Inspiration for a small l-shaped open plan kitchen in Paris with a drop-in sink, beaded inset cabinets, green cabinets, wood benchtops, beige splashback, terra-cotta splashback, panelled appliances, light hardwood floors, with island, brown floor and brown benchtop.

Design ideas for a small contemporary u-shaped eat-in kitchen in Chicago with flat-panel cabinets, quartz benchtops, white splashback, subway tile splashback, stainless steel appliances, light hardwood floors, a peninsula, brown floor, white benchtop, an undermount sink and grey cabinets.
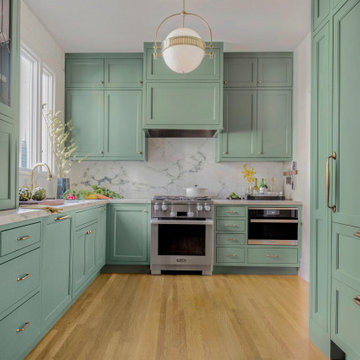
Designer Tiffany Waugh incorporated IRG white marble with functional features to create a space suitable for contemporary living for her clients and their two young children. A custom bread bar (cleverly hidden behind an appliance garage near the oven) allows for an everyday one-stop breakfast area where the 5- and 7-year-olds can make their own toast in the morning.
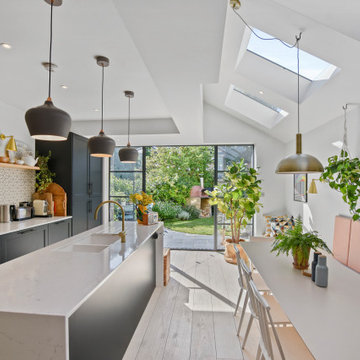
This open plan space is split into segments using the long and narrow kitchen island and the dining table. It is clear to see how each of these spaces can have different uses.
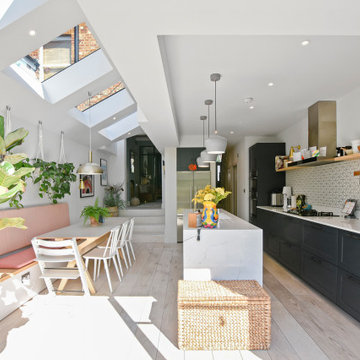
This open plan space is split into segments using the long and narrow kitchen island and the dining table. It is clear to see how each of these spaces can have different uses.
Small Kitchen with Light Hardwood Floors Design Ideas
5