Small Kitchen with Limestone Splashback Design Ideas
Refine by:
Budget
Sort by:Popular Today
21 - 40 of 197 photos
Item 1 of 3
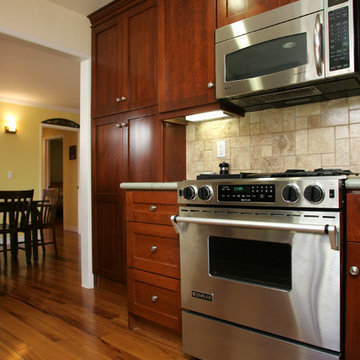
We were thrilled to take on this whole home remodel for a growing family in Santa Monica. The home is a multi-level condominium. They were looking for a contemporary update. The living room offers a custom built mantel with entertainment center. The kitchen and bathrooms all have custom made cabinetry. Unique in this kitchen is the down draft. The border floor tile in the kid’s bathroom ties all of the green mosaic marble together. However, our favorite feature may be the fire pit which allows the homeowners to enjoy their patio all year long.
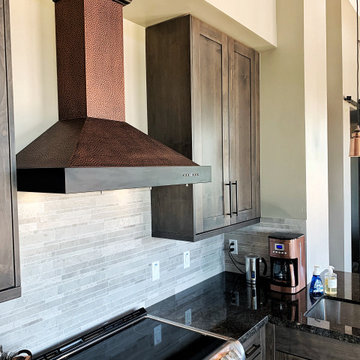
Beautiful rustic, desert contemporary kitchen design by Josh here at Hunt's Kitchen & Design. This is the Casita kitchen we added for clients a few months after we finished their kitchen. Cabinets are a rustic stain in the Windswept series from Bellmont Cabinetry with a shaker door style. The counters are a simple granite from Arista Quartz and Natural Stone. Enjoy!
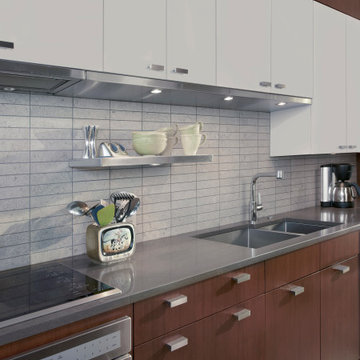
Inspiration for a small contemporary galley separate kitchen in Chicago with an undermount sink, flat-panel cabinets, medium wood cabinets, quartz benchtops, grey splashback, limestone splashback, stainless steel appliances, limestone floors, brown floor and grey benchtop.
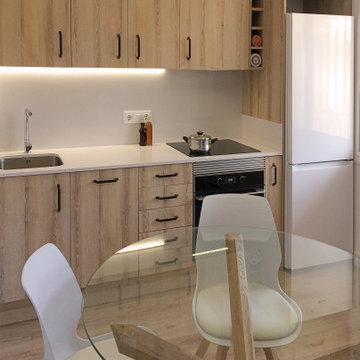
Reforma integral e Interiorismo de un atelier en Lloret de mar
Photo of a small transitional single-wall eat-in kitchen in Other with an undermount sink, light wood cabinets, limestone benchtops, white splashback, limestone splashback, white appliances, laminate floors, no island, brown floor and white benchtop.
Photo of a small transitional single-wall eat-in kitchen in Other with an undermount sink, light wood cabinets, limestone benchtops, white splashback, limestone splashback, white appliances, laminate floors, no island, brown floor and white benchtop.
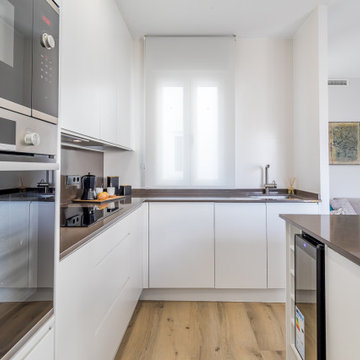
Vivienda decorada para el alquiler. Cocina blanca moderna con isla. Acompaña el conjunto taburetes regulables en altura de madera de roble.
Design ideas for a small modern eat-in kitchen in Madrid with a single-bowl sink, flat-panel cabinets, white cabinets, limestone benchtops, grey splashback, limestone splashback, stainless steel appliances, medium hardwood floors, with island, brown floor and grey benchtop.
Design ideas for a small modern eat-in kitchen in Madrid with a single-bowl sink, flat-panel cabinets, white cabinets, limestone benchtops, grey splashback, limestone splashback, stainless steel appliances, medium hardwood floors, with island, brown floor and grey benchtop.
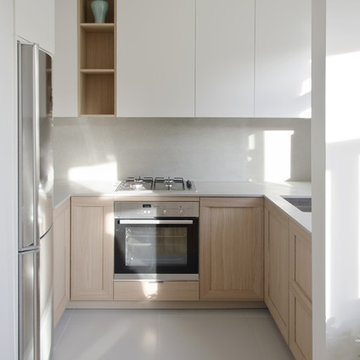
New kitchen was designed in natural and warm tones, featuring oak base cabinets and white wall cabinets to keep the room more light and neutral. Beautiful grey limestone was used for both: worktop and a full-height splashback. Floor tiles in a matching grey colour were fitted in the kitchen to have a visual gap between two different wooden finishes: wooden floor in the dining room and kitchen base cabinets.
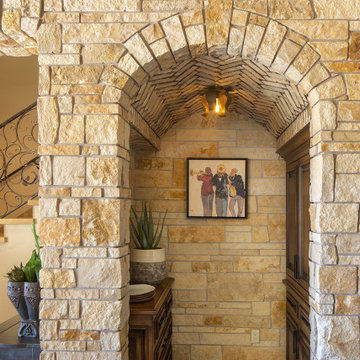
Small mediterranean galley kitchen pantry in San Diego with raised-panel cabinets, medium wood cabinets, wood benchtops, beige splashback, limestone splashback, limestone floors, beige floor and vaulted.
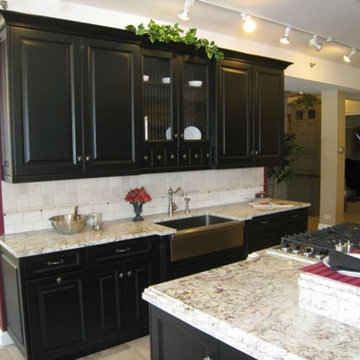
Small traditional galley eat-in kitchen in Chicago with a farmhouse sink, raised-panel cabinets, black cabinets, stainless steel appliances, with island, granite benchtops, grey splashback, limestone splashback, limestone floors and grey floor.
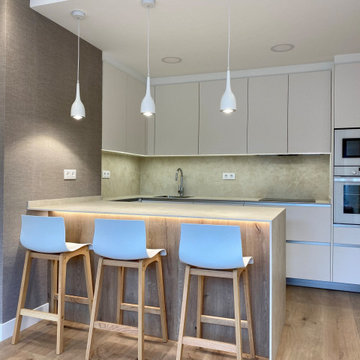
Design ideas for a small contemporary u-shaped open plan kitchen in Bilbao with a single-bowl sink, flat-panel cabinets, white cabinets, limestone benchtops, beige splashback, limestone splashback, white appliances, light hardwood floors, a peninsula and beige benchtop.
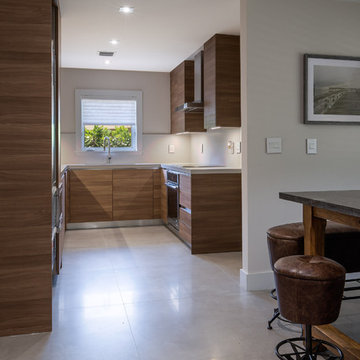
Inspiration for a small beach style galley eat-in kitchen in Miami with an undermount sink, flat-panel cabinets, medium wood cabinets, limestone benchtops, beige splashback, limestone splashback, stainless steel appliances, travertine floors, beige floor and beige benchtop.
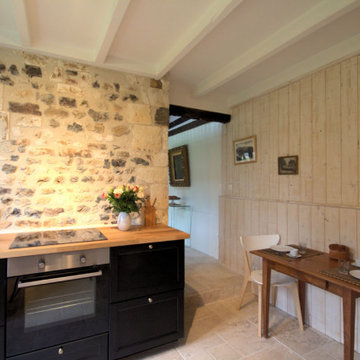
Rénovation complète de cette charmante maison normande pour location. Nous avons repris complètement la maison, et l'avons aménager puis décorée: notamment avec sa passerelle monumentale en acier sur mesure
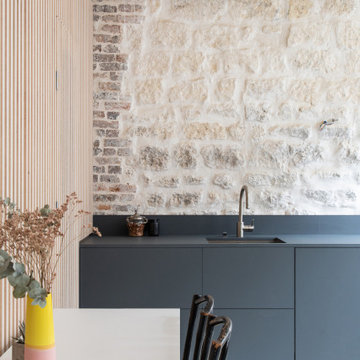
Création d'un loft dans un ancien atelier de couture
Photo of a small eclectic single-wall open plan kitchen in Paris with an undermount sink, beaded inset cabinets, grey cabinets, laminate benchtops, beige splashback, limestone splashback, stainless steel appliances, concrete floors, no island, grey floor and grey benchtop.
Photo of a small eclectic single-wall open plan kitchen in Paris with an undermount sink, beaded inset cabinets, grey cabinets, laminate benchtops, beige splashback, limestone splashback, stainless steel appliances, concrete floors, no island, grey floor and grey benchtop.
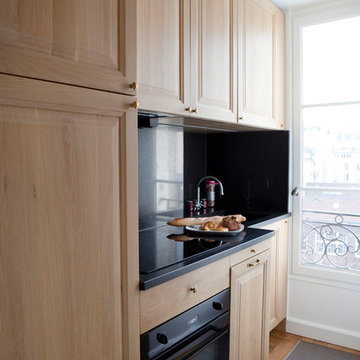
La cuisine est indépendante. Les meubles de la cuisine ont été réalisés en bois massif de chêne et le plan de travail avec la crédence sont en granit noir brillant du Zimbabwe. Le plan de travail épouse la forme irrégulière de la pièce. Tout l’électroménager est caché dans le mobilier et un faux tiroir se transforme en tirette pour les repas._Vittoria Rizzoli / Photos : Cecilia Garroni-Parisi.
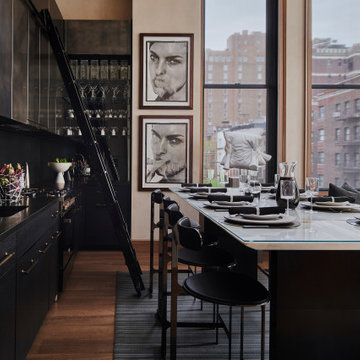
This project was a gut renovation of a loft on Park Ave. South in Manhattan – it’s the personal residence of Andrew Petronio, partner at KA Design Group. Bilotta Senior Designer, Jeff Eakley, has worked with KA Design for 20 years. When it was time for Andrew to do his own kitchen, working with Jeff was a natural choice to bring it to life. Andrew wanted a modern, industrial, European-inspired aesthetic throughout his NYC loft. The allotted kitchen space wasn’t very big; it had to be designed in such a way that it was compact, yet functional, to allow for both plenty of storage and dining. Having an island look out over the living room would be too heavy in the space; instead they opted for a bar height table and added a second tier of cabinets for extra storage above the walls, accessible from the black-lacquer rolling library ladder. The dark finishes were selected to separate the kitchen from the rest of the vibrant, art-filled living area – a mix of dark textured wood and a contrasting smooth metal, all custom-made in Bilotta Collection Cabinetry. The base cabinets and refrigerator section are a horizontal-grained rift cut white oak with an Ebony stain and a wire-brushed finish. The wall cabinets are the focal point – stainless steel with a dark patina that brings out black and gold hues, picked up again in the blackened, brushed gold decorative hardware from H. Theophile. The countertops by Eastern Stone are a smooth Black Absolute; the backsplash is a black textured limestone from Artistic Tile that mimics the finish of the base cabinets. The far corner is all mirrored, elongating the room. They opted for the all black Bertazzoni range and wood appliance panels for a clean, uninterrupted run of cabinets.
Designer: Jeff Eakley with Andrew Petronio partner at KA Design Group. Photographer: Stefan Radtke
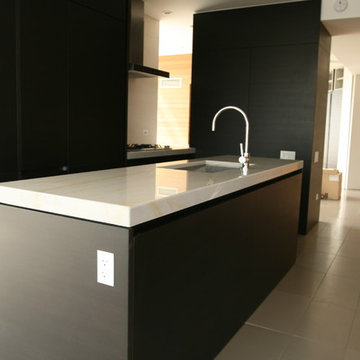
Small condo kitchen in Chicago. This space was difficult due to mechanical chases taking up much of the space in this kitchen. We were able to wrap them in panels to conceal the and integrated them into the storage blocks.
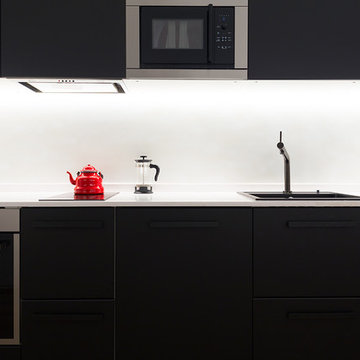
Fotografía: Valentín Hincû
Photo of a small contemporary single-wall open plan kitchen in Barcelona with a single-bowl sink, flat-panel cabinets, black cabinets, quartz benchtops, white splashback, limestone splashback, panelled appliances, medium hardwood floors, no island, brown floor and white benchtop.
Photo of a small contemporary single-wall open plan kitchen in Barcelona with a single-bowl sink, flat-panel cabinets, black cabinets, quartz benchtops, white splashback, limestone splashback, panelled appliances, medium hardwood floors, no island, brown floor and white benchtop.
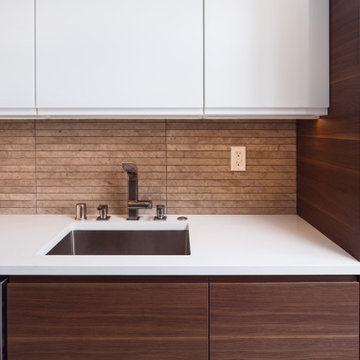
Loft kitchens are always tricky since they are usually very small and most don’t have much cabinet space.
Going against the standard design of opening the kitchen to the common area here we decided to close off a wall to allow additional cabinets to be installed.
2 large pantries were installed in the end of the kitchen for extra storage, a laundry enclosure was built to house the stackable washer/dryer unit and in the center of it all we have a large tall window to allow natural light to wash the space with light.
The modern cabinets have an integral pulls design to give them a clean look without any hardware showing.
Two tones, dark wood for bottom and tall cabinet and white for upper cabinets give this narrow galley kitchen a sensation of space.
tying it all together is the long narrow rectangular gray/brown lime stone backsplash.
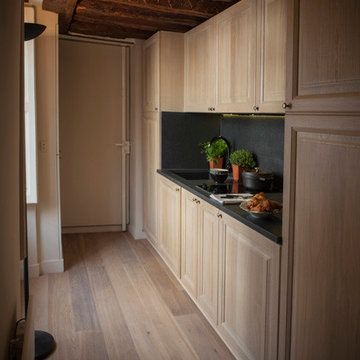
Cuisine- couloir sur-mesure et toute équipée. By ARCHIWORK / Photos : Cecilia Garroni-Parisi
This is an example of a small transitional single-wall open plan kitchen in Paris with an integrated sink, beaded inset cabinets, light wood cabinets, granite benchtops, black splashback, limestone splashback, panelled appliances, light hardwood floors, no island, brown floor and black benchtop.
This is an example of a small transitional single-wall open plan kitchen in Paris with an integrated sink, beaded inset cabinets, light wood cabinets, granite benchtops, black splashback, limestone splashback, panelled appliances, light hardwood floors, no island, brown floor and black benchtop.
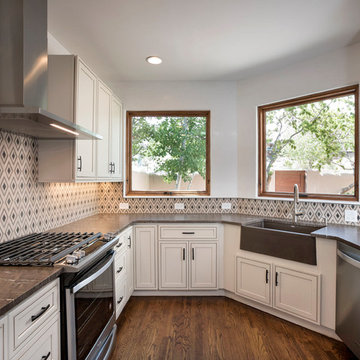
Small transitional u-shaped eat-in kitchen in Albuquerque with a farmhouse sink, shaker cabinets, white cabinets, quartz benchtops, white splashback, limestone splashback, stainless steel appliances, dark hardwood floors and brown benchtop.
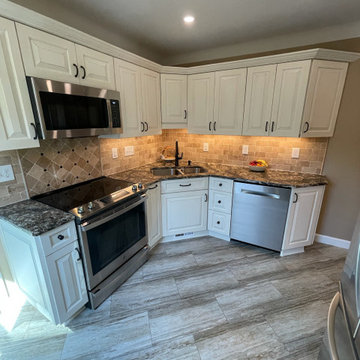
Warm white full access cabinets
Multi-colored engineered quartz countertops
Venetian bronze faucet
Imported Mexican limestone with bronze gem stones for the back splash
Stainless steel appliances
Small Kitchen with Limestone Splashback Design Ideas
2