Small Kitchen with multiple Islands Design Ideas
Refine by:
Budget
Sort by:Popular Today
1 - 20 of 417 photos
Item 1 of 3

Removed separating block wall to open kitchen up to dining room.
Installed ForeverMark Grey Shaker Cabinet.
Turned around cabinets on dining side to make the most use of the small kitchen space.
Stacked wall cabinets on top of each other to make a full size pantry cabinet in a very narrow space.
White subway tile with grey grout
New recessed lights to better light the kitchen after the wall removal.
Undermount granite composite sink
Pull down sink faucet
White and grey quartz countertops
New Grey LVP Flooring
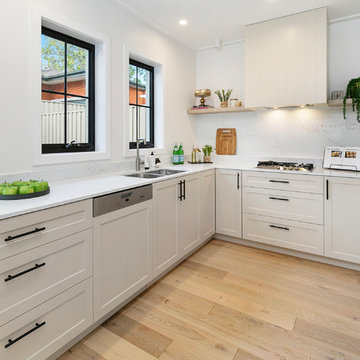
This is an example of a small transitional l-shaped open plan kitchen in Sydney with a double-bowl sink, white cabinets, marble benchtops, marble splashback, stainless steel appliances, light hardwood floors, white benchtop, recessed-panel cabinets, white splashback, multiple islands and brown floor.
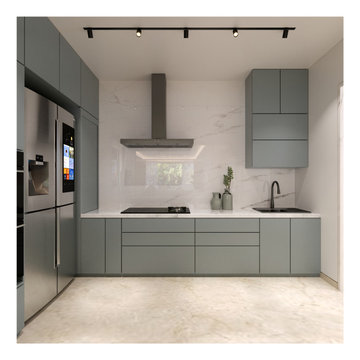
Design ideas for a small contemporary l-shaped eat-in kitchen in Bengaluru with an undermount sink, blue cabinets, quartz benchtops, white splashback, marble splashback, stainless steel appliances, marble floors, multiple islands, beige floor and white benchtop.
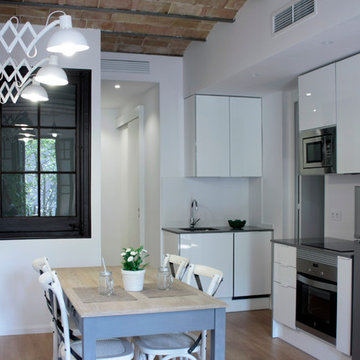
Victoria Aragonés
Design ideas for a small contemporary single-wall kitchen in Barcelona with an undermount sink, flat-panel cabinets, white cabinets, quartz benchtops, white splashback, stainless steel appliances, medium hardwood floors and multiple islands.
Design ideas for a small contemporary single-wall kitchen in Barcelona with an undermount sink, flat-panel cabinets, white cabinets, quartz benchtops, white splashback, stainless steel appliances, medium hardwood floors and multiple islands.
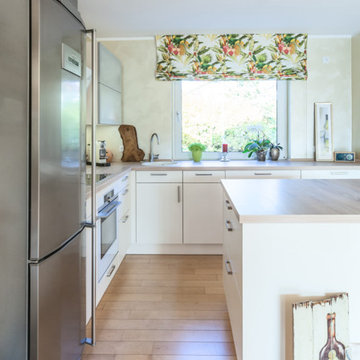
Photo of a small country l-shaped open plan kitchen in Dusseldorf with a drop-in sink, flat-panel cabinets, white cabinets, stainless steel appliances, medium hardwood floors, multiple islands and brown floor.
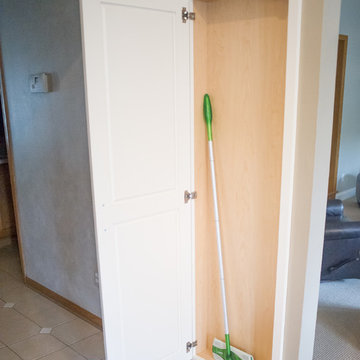
Brenda Eckhardt Photography
Inspiration for a small contemporary galley open plan kitchen in Other with recessed-panel cabinets, white cabinets, marble benchtops, beige splashback, ceramic splashback, stainless steel appliances, medium hardwood floors and multiple islands.
Inspiration for a small contemporary galley open plan kitchen in Other with recessed-panel cabinets, white cabinets, marble benchtops, beige splashback, ceramic splashback, stainless steel appliances, medium hardwood floors and multiple islands.
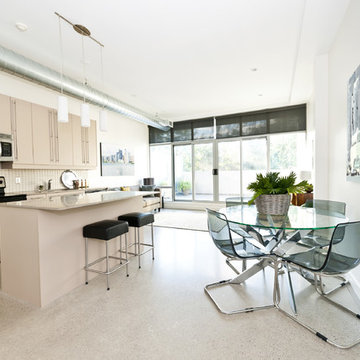
Based in New York, with over 50 years in the industry our business is built on a foundation of steadfast commitment to client satisfaction.
Design ideas for a small modern single-wall kitchen pantry in New York with an integrated sink, concrete floors, multiple islands and white floor.
Design ideas for a small modern single-wall kitchen pantry in New York with an integrated sink, concrete floors, multiple islands and white floor.
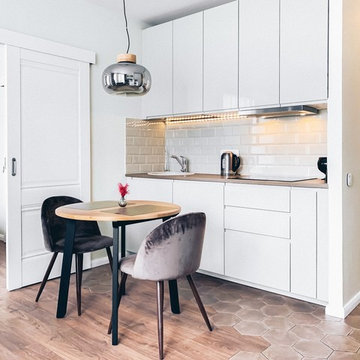
). Прихожая плавно переходит в гостиную-кухню, этот эффект достигается при помощи одинакового напольного покрытия. Оно же помогает отделить кухню и обеденную зону от гостиной. Кухонный гарнитур разделен на две компактные части: зона со столешницей для приготовления пищи и колонна со шкафами и встроенной кухонной техникой. Фасады кухни облегчены отсутствием внешней фурнитуры. Белая глянцевая поверхность отражает естественный свет, который попадает в помещение. Рядом расположилась компактная обеденная зона: небольшой круглый стол и два стула с мягкой обивкой. Уют в кухонной зоне создается при помощи аксессуаров: ароматные свечи для романтического ужина, композиция из сухоцветов и ракушки на столе.
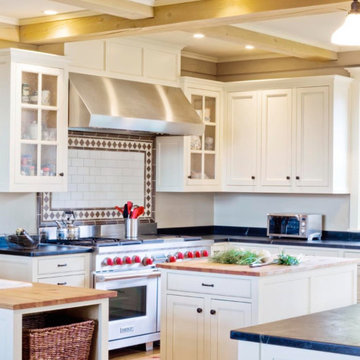
This is one of our favorite kitchens. It has great lighting and a creative, fun backsplash. It really draws attention to the stainless steel range hood! Not to mention there's more than one island, which is pretty unique!
The PLJW 109 is a versatile range hood for any kitchen. It features a 1000 CFM blower that will clean your kitchen air efficiently. 1000 CFM will accommodate any cooking style, from low-heat to the most demanding cooking. This range hood gives you great flexibility; the blower features four speeds, which can be easily adjusted with the stainless steel push buttons under the front of the hood.
The PLJW 109 can duct to the outside of your home and you have the option to rotate your blower to the back too! There's so many options with this wall range hood!
For more information on the PLJW 109, click on the links below.
https://www.prolinerangehoods.com/30-wall-range-hood-model-pljw109-30.html/
https://www.prolinerangehoods.com/36-wall-hood-pljw109-36.html/
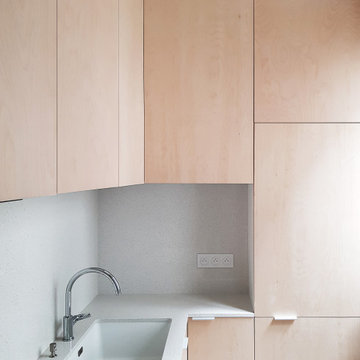
Rénovation complète d'un appartement de 48m² dans le 15e arrondissement de Paris
Design ideas for a small contemporary l-shaped open plan kitchen in Paris with an undermount sink, beaded inset cabinets, light wood cabinets, granite benchtops, grey splashback, granite splashback, panelled appliances, ceramic floors, multiple islands, grey floor and grey benchtop.
Design ideas for a small contemporary l-shaped open plan kitchen in Paris with an undermount sink, beaded inset cabinets, light wood cabinets, granite benchtops, grey splashback, granite splashback, panelled appliances, ceramic floors, multiple islands, grey floor and grey benchtop.
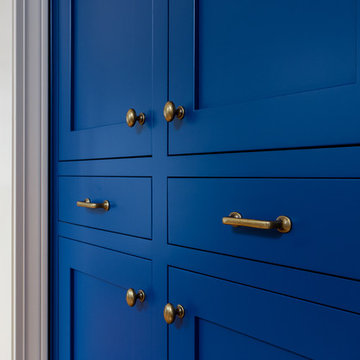
Photos by J.L. Jordan Photography
This is an example of a small traditional l-shaped eat-in kitchen in Louisville with an undermount sink, shaker cabinets, blue cabinets, quartz benchtops, grey splashback, subway tile splashback, stainless steel appliances, light hardwood floors, multiple islands, brown floor and white benchtop.
This is an example of a small traditional l-shaped eat-in kitchen in Louisville with an undermount sink, shaker cabinets, blue cabinets, quartz benchtops, grey splashback, subway tile splashback, stainless steel appliances, light hardwood floors, multiple islands, brown floor and white benchtop.
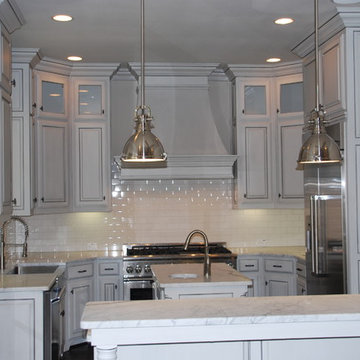
Design ideas for a small traditional u-shaped open plan kitchen in Dallas with a farmhouse sink, raised-panel cabinets, white cabinets, marble benchtops, white splashback, subway tile splashback, stainless steel appliances, medium hardwood floors and multiple islands.
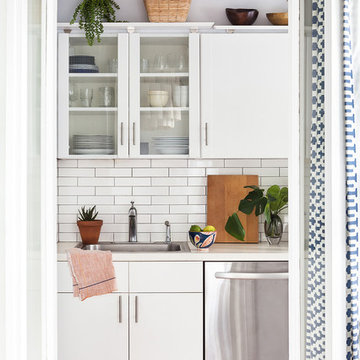
This is an example of a small eclectic single-wall separate kitchen in New York with a drop-in sink, flat-panel cabinets, white cabinets, wood benchtops, white splashback, ceramic splashback, stainless steel appliances, ceramic floors, multiple islands and grey floor.
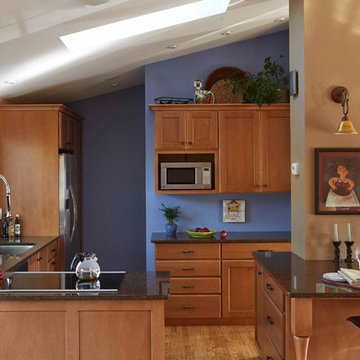
Small arts and crafts l-shaped open plan kitchen in Denver with an undermount sink, shaker cabinets, medium wood cabinets, granite benchtops, blue splashback, stainless steel appliances, light hardwood floors, multiple islands, brown floor and brown benchtop.
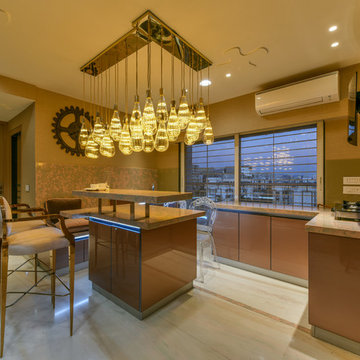
Small contemporary l-shaped kitchen in Mumbai with flat-panel cabinets, brown cabinets, marble benchtops, marble floors, multiple islands and white floor.
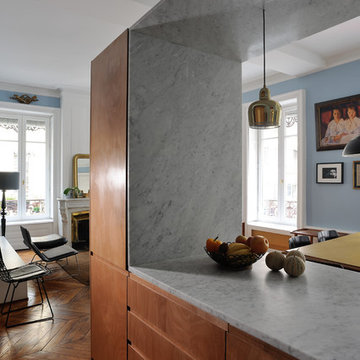
© Studio Erick Saillet
Photo of a small midcentury galley open plan kitchen in Lyon with an integrated sink, beaded inset cabinets, dark wood cabinets, marble benchtops, white splashback, stone slab splashback, dark hardwood floors, multiple islands and panelled appliances.
Photo of a small midcentury galley open plan kitchen in Lyon with an integrated sink, beaded inset cabinets, dark wood cabinets, marble benchtops, white splashback, stone slab splashback, dark hardwood floors, multiple islands and panelled appliances.
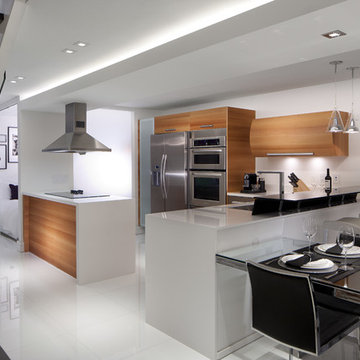
View of kitchen and dining area. The kitchen is by Italkraft and features white quartz counter-tops by Santino Design. The black leather 'S' chairs with metal chrome are from KOM. RS3 designed the custom-created cantilevered black glass bartop. Fabricated by MDV Glass. Modern dropped ceiling features contemporary recessed lighting and hidden LED strips. Custom floating dining table was also designed by RS3 and fabricated by Arlican Wood Inc.
White Glass floors are from Opustone.
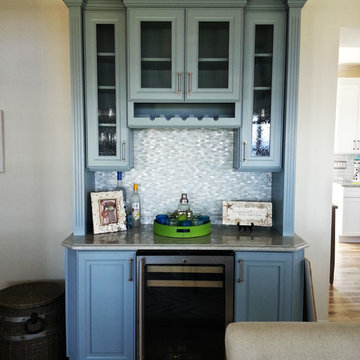
Ocean county beach home's custom kitchen bar with glass mosaic backsplash and Sea Pearl Quartzite countertop.
Photo of a small contemporary l-shaped eat-in kitchen in New York with a farmhouse sink, glass-front cabinets, blue cabinets, quartzite benchtops, blue splashback, stainless steel appliances, multiple islands, mosaic tile splashback and light hardwood floors.
Photo of a small contemporary l-shaped eat-in kitchen in New York with a farmhouse sink, glass-front cabinets, blue cabinets, quartzite benchtops, blue splashback, stainless steel appliances, multiple islands, mosaic tile splashback and light hardwood floors.
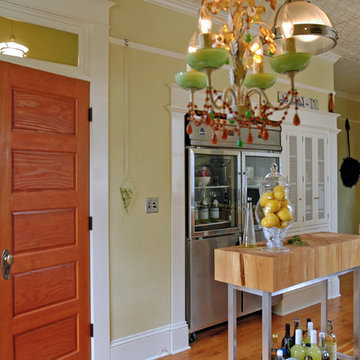
A glass-front fridge and built-in pantry maximize space and storage in this 1908 vintage kitchen. Custom butcher block islands on rolling casters create flexible counter space while vintage lighting fixtures add a touch of period appropriate drama. Photo by Photo Art Portraits.
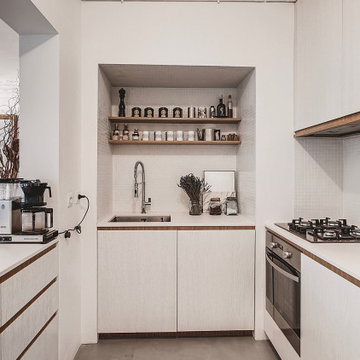
cuisine, cuisine ouverte, bar, blanc, bois, contrecollé, céramique blanc, électroménager intégré, hotte encastrée, gazinière, lumineux
This is an example of a small modern u-shaped eat-in kitchen in Paris with an undermount sink, recessed-panel cabinets, white cabinets, white splashback, ceramic splashback, panelled appliances, concrete floors, multiple islands, grey floor and white benchtop.
This is an example of a small modern u-shaped eat-in kitchen in Paris with an undermount sink, recessed-panel cabinets, white cabinets, white splashback, ceramic splashback, panelled appliances, concrete floors, multiple islands, grey floor and white benchtop.
Small Kitchen with multiple Islands Design Ideas
1