Small Kitchen with Onyx Benchtops Design Ideas
Refine by:
Budget
Sort by:Popular Today
1 - 20 of 86 photos
Item 1 of 3
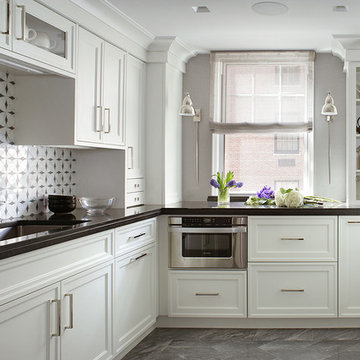
Image by Peter Rymwid Architectural Photography © 2014
This is an example of a small traditional u-shaped kitchen in New York with an undermount sink, recessed-panel cabinets, white cabinets, onyx benchtops, white splashback, mosaic tile splashback, stainless steel appliances, ceramic floors and no island.
This is an example of a small traditional u-shaped kitchen in New York with an undermount sink, recessed-panel cabinets, white cabinets, onyx benchtops, white splashback, mosaic tile splashback, stainless steel appliances, ceramic floors and no island.
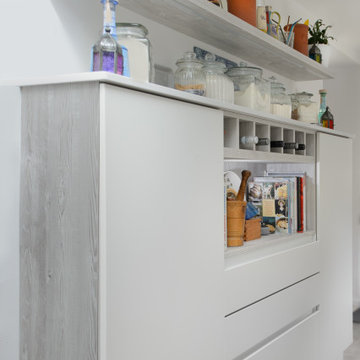
Small modern u-shaped separate kitchen in Cornwall with a drop-in sink, flat-panel cabinets, white cabinets, onyx benchtops, red splashback, glass sheet splashback, black appliances, light hardwood floors, no island, beige floor and white benchtop.
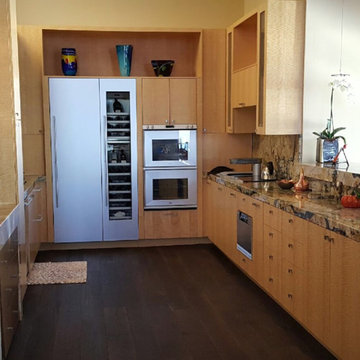
This is an example of a small arts and crafts l-shaped separate kitchen in Orange County with flat-panel cabinets, light wood cabinets, onyx benchtops, multi-coloured splashback, stone slab splashback, stainless steel appliances, dark hardwood floors, no island, brown floor and multi-coloured benchtop.

Passover Kitchen
Photo of a small modern u-shaped separate kitchen in Miami with an undermount sink, flat-panel cabinets, medium wood cabinets, onyx benchtops, white splashback, stone slab splashback, panelled appliances, porcelain floors, white floor and white benchtop.
Photo of a small modern u-shaped separate kitchen in Miami with an undermount sink, flat-panel cabinets, medium wood cabinets, onyx benchtops, white splashback, stone slab splashback, panelled appliances, porcelain floors, white floor and white benchtop.
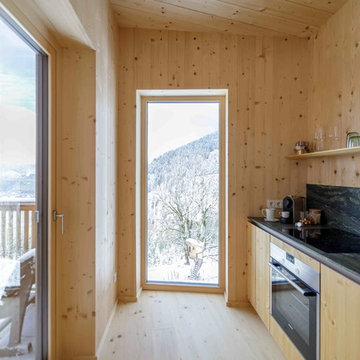
Inspiration for a small scandinavian single-wall separate kitchen in Munich with flat-panel cabinets, medium wood cabinets, onyx benchtops, multi-coloured splashback, stainless steel appliances, light hardwood floors, no island and beige floor.
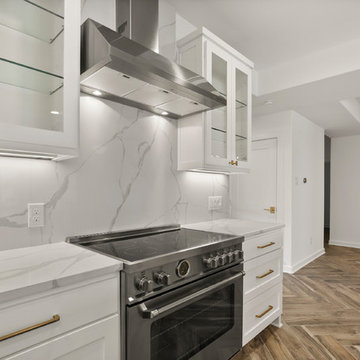
Compact Kitchen
Design ideas for a small modern galley kitchen pantry in Dallas with an undermount sink, shaker cabinets, white cabinets, onyx benchtops, white splashback, stainless steel appliances, porcelain floors, with island, multi-coloured floor and white benchtop.
Design ideas for a small modern galley kitchen pantry in Dallas with an undermount sink, shaker cabinets, white cabinets, onyx benchtops, white splashback, stainless steel appliances, porcelain floors, with island, multi-coloured floor and white benchtop.
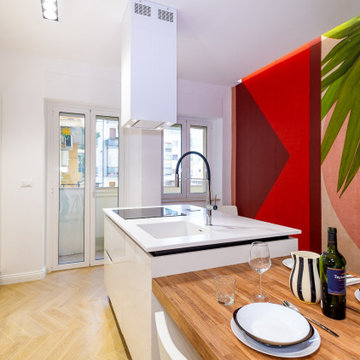
Inspiration for a small contemporary eat-in kitchen in Other with an integrated sink, beaded inset cabinets, white cabinets, onyx benchtops, ceramic floors, with island and white benchtop.
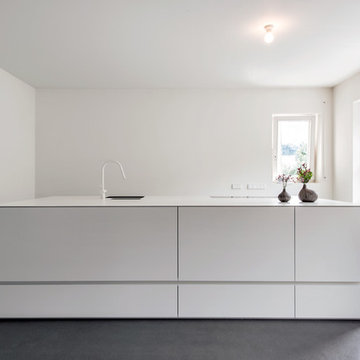
tommaso giunchi
Small modern single-wall open plan kitchen in Milan with a drop-in sink, white cabinets, onyx benchtops, white splashback, concrete floors and with island.
Small modern single-wall open plan kitchen in Milan with a drop-in sink, white cabinets, onyx benchtops, white splashback, concrete floors and with island.
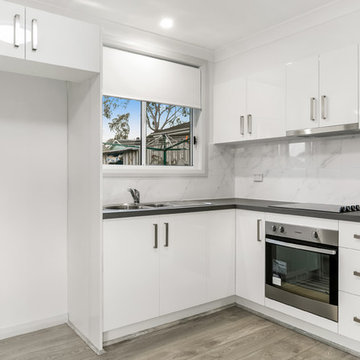
Location Shots Photography
This is an example of a small modern l-shaped open plan kitchen in Sydney with white cabinets, white splashback, stainless steel appliances, no island, a drop-in sink, flat-panel cabinets, onyx benchtops, marble splashback, medium hardwood floors, brown floor and black benchtop.
This is an example of a small modern l-shaped open plan kitchen in Sydney with white cabinets, white splashback, stainless steel appliances, no island, a drop-in sink, flat-panel cabinets, onyx benchtops, marble splashback, medium hardwood floors, brown floor and black benchtop.
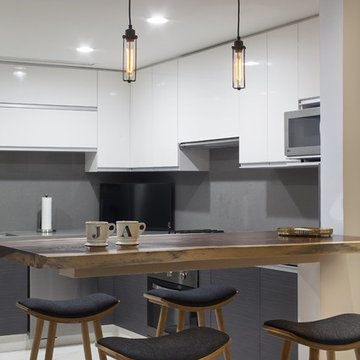
Adrian Llaguno
This is an example of a small modern u-shaped eat-in kitchen in Other with a drop-in sink, louvered cabinets, white cabinets, onyx benchtops, grey splashback, stainless steel appliances, marble floors and with island.
This is an example of a small modern u-shaped eat-in kitchen in Other with a drop-in sink, louvered cabinets, white cabinets, onyx benchtops, grey splashback, stainless steel appliances, marble floors and with island.
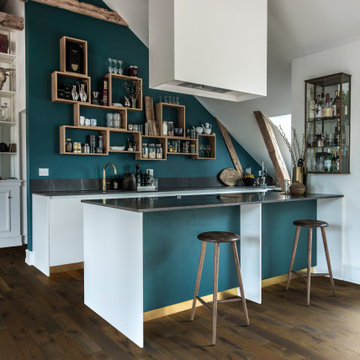
The new Crestline solid collection has a traditional hardwood look with wire brushed texture, handcrafted edges, and sculpted profile creating more visual interest on the wide 5″ surface. The range of warm, rich historic-European inspired colors and timeless tones provides a perfect color pallet. The hickories bring beautiful grain patterns, where the oak floors have the classic tighter wood grain with subtle color variation from plank to plank. Crestline solid collection has Hallmark’s Nu Oil® protective low sheen finish which provides beautiful grain clarity.
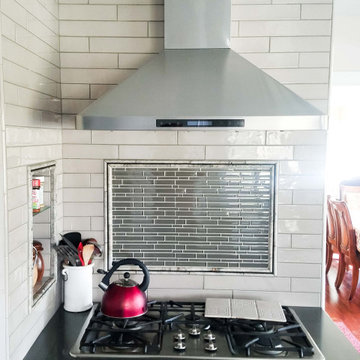
The PLFW 129E wall range hood is a sleek, modern range hood. With a thin, tapered design, this will surely impress your guests. The attractive LCD touch panel will catch people's attention – not to mention it's easy to use. On this panel, you can adjust your blower to four different speeds for the ultimate flexibility while cooking. The blower pulls a max of 900 CFM, which is great for frequent cooks. Two LED lights under the front of the hood keep your cooktop bright, helping you cook efficiently.
For more information on the PLFW 129E, click on the link below:
https://www.prolinerangehoods.com/catalogsearch/result/?q=plfw%20129E
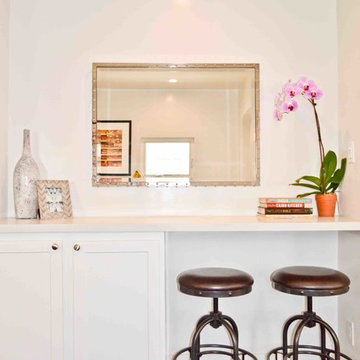
A desk, work, and casual dining area was introduced into the kitchen. This provides a multi-purpose space for the entire family.
This is an example of a small transitional l-shaped eat-in kitchen in Los Angeles with a farmhouse sink, shaker cabinets, white cabinets, onyx benchtops, yellow splashback, subway tile splashback, stainless steel appliances, dark hardwood floors, no island and brown floor.
This is an example of a small transitional l-shaped eat-in kitchen in Los Angeles with a farmhouse sink, shaker cabinets, white cabinets, onyx benchtops, yellow splashback, subway tile splashback, stainless steel appliances, dark hardwood floors, no island and brown floor.
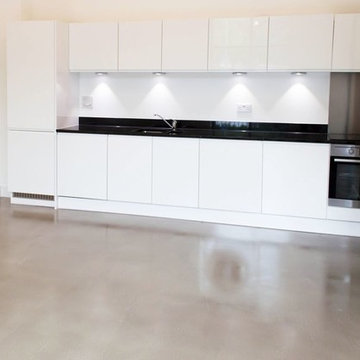
Photo of a small modern single-wall open plan kitchen in Austin with an undermount sink, flat-panel cabinets, white cabinets, onyx benchtops, white splashback, stainless steel appliances, concrete floors, no island and grey floor.
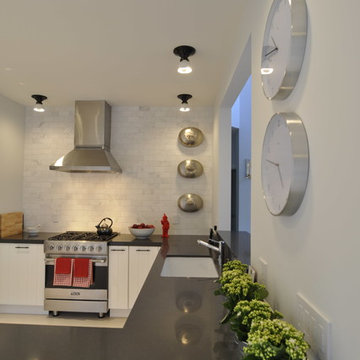
This is an example of a small transitional u-shaped eat-in kitchen in Miami with an undermount sink, beaded inset cabinets, white cabinets, onyx benchtops, white splashback, stone tile splashback, stainless steel appliances, light hardwood floors and no island.
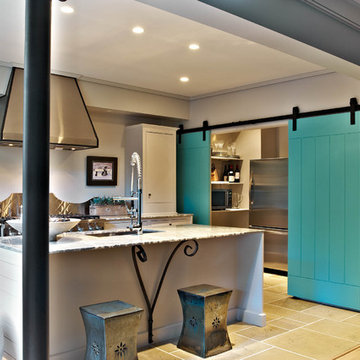
Simple and clean modern kitchen with a hidden pantry behind the sliding barn doors
Dustin Peck Photography
This is an example of a small modern single-wall eat-in kitchen in Charlotte with an undermount sink, beaded inset cabinets, white cabinets, onyx benchtops, metallic splashback, metal splashback, stainless steel appliances, concrete floors and with island.
This is an example of a small modern single-wall eat-in kitchen in Charlotte with an undermount sink, beaded inset cabinets, white cabinets, onyx benchtops, metallic splashback, metal splashback, stainless steel appliances, concrete floors and with island.
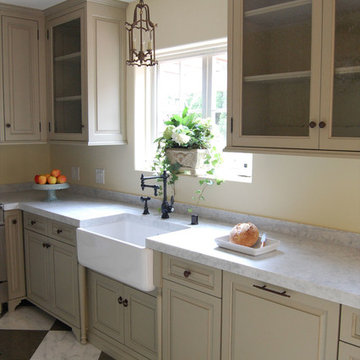
Inspiration for a small country kitchen in Los Angeles with a farmhouse sink, grey cabinets, onyx benchtops, panelled appliances and marble floors.
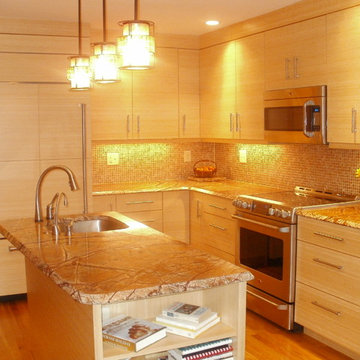
Joe Miller
Small contemporary l-shaped eat-in kitchen in Philadelphia with an undermount sink, flat-panel cabinets, light wood cabinets, onyx benchtops, multi-coloured splashback, mosaic tile splashback, panelled appliances, medium hardwood floors and with island.
Small contemporary l-shaped eat-in kitchen in Philadelphia with an undermount sink, flat-panel cabinets, light wood cabinets, onyx benchtops, multi-coloured splashback, mosaic tile splashback, panelled appliances, medium hardwood floors and with island.
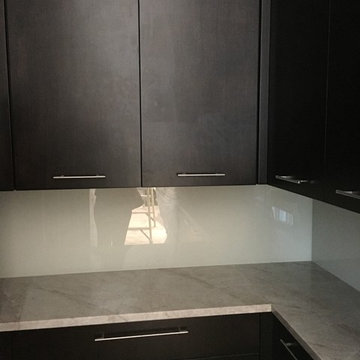
Custom color matched Maison Blanche was was used to back paint the glass and match the wall color.
This is an example of a small contemporary l-shaped kitchen pantry in Miami with a drop-in sink, recessed-panel cabinets, dark wood cabinets, onyx benchtops, beige splashback, glass sheet splashback, stainless steel appliances and with island.
This is an example of a small contemporary l-shaped kitchen pantry in Miami with a drop-in sink, recessed-panel cabinets, dark wood cabinets, onyx benchtops, beige splashback, glass sheet splashback, stainless steel appliances and with island.
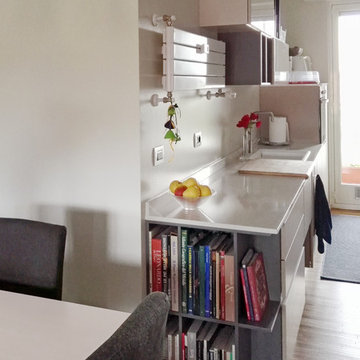
Una cucina aperta lunga e stretta.
Inspiration for a small contemporary galley open plan kitchen in Milan with a single-bowl sink, beaded inset cabinets, beige cabinets, onyx benchtops, beige splashback, brick splashback, panelled appliances, medium hardwood floors, no island and multi-coloured floor.
Inspiration for a small contemporary galley open plan kitchen in Milan with a single-bowl sink, beaded inset cabinets, beige cabinets, onyx benchtops, beige splashback, brick splashback, panelled appliances, medium hardwood floors, no island and multi-coloured floor.
Small Kitchen with Onyx Benchtops Design Ideas
1