Small Kitchen with Orange Floor Design Ideas
Refine by:
Budget
Sort by:Popular Today
161 - 180 of 299 photos
Item 1 of 3
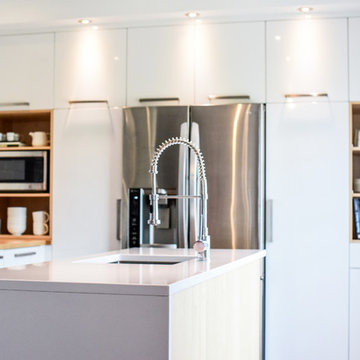
This is an example of a small scandinavian l-shaped separate kitchen in Montreal with an undermount sink, flat-panel cabinets, white cabinets, quartzite benchtops, white splashback, ceramic splashback, stainless steel appliances, medium hardwood floors, with island and orange floor.
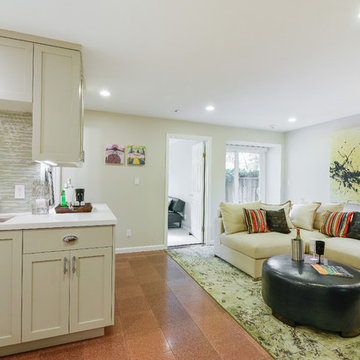
A sweet traditional kitchenette for guest quarters.
Design ideas for a small traditional l-shaped open plan kitchen in San Francisco with an undermount sink, shaker cabinets, green cabinets, quartz benchtops, multi-coloured splashback, glass sheet splashback, stainless steel appliances, marble floors and orange floor.
Design ideas for a small traditional l-shaped open plan kitchen in San Francisco with an undermount sink, shaker cabinets, green cabinets, quartz benchtops, multi-coloured splashback, glass sheet splashback, stainless steel appliances, marble floors and orange floor.
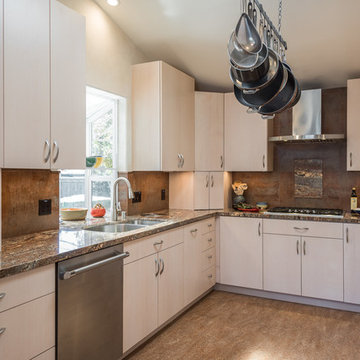
Meredith Gilardoni Photography
Small contemporary u-shaped separate kitchen in San Francisco with an undermount sink, flat-panel cabinets, light wood cabinets, granite benchtops, metallic splashback, porcelain splashback, stainless steel appliances, linoleum floors, no island and orange floor.
Small contemporary u-shaped separate kitchen in San Francisco with an undermount sink, flat-panel cabinets, light wood cabinets, granite benchtops, metallic splashback, porcelain splashback, stainless steel appliances, linoleum floors, no island and orange floor.
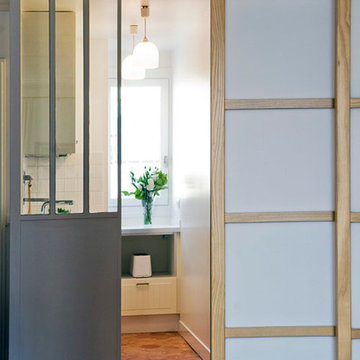
Vue du salon vers l'entrée et la cuisine.
Photo of a small contemporary kitchen in Paris with an undermount sink, beige splashback, porcelain splashback, coloured appliances, terra-cotta floors, orange floor and beige benchtop.
Photo of a small contemporary kitchen in Paris with an undermount sink, beige splashback, porcelain splashback, coloured appliances, terra-cotta floors, orange floor and beige benchtop.
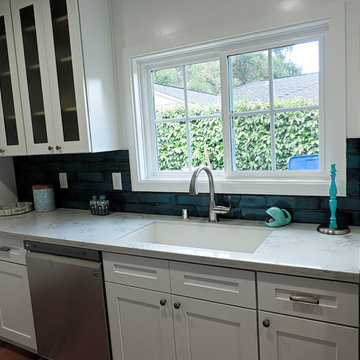
Beautiful blue backsplash porcelain, white shaker cabinets, colorquartz counter top and spanish porcelain flooring.
This is an example of a small separate kitchen in Los Angeles with an undermount sink, shaker cabinets, white cabinets, quartz benchtops, blue splashback, porcelain splashback, stainless steel appliances, porcelain floors, orange floor and white benchtop.
This is an example of a small separate kitchen in Los Angeles with an undermount sink, shaker cabinets, white cabinets, quartz benchtops, blue splashback, porcelain splashback, stainless steel appliances, porcelain floors, orange floor and white benchtop.
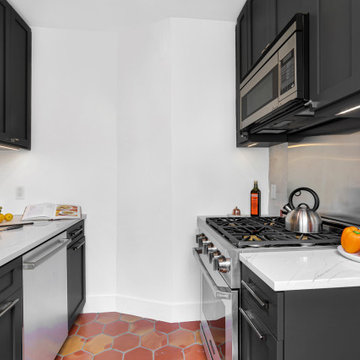
When natural and modern meet together. The terracotta tile complements the charcoal gray cabints
Design ideas for a small galley separate kitchen in New York with an undermount sink, shaker cabinets, grey cabinets, quartz benchtops, beige splashback, ceramic splashback, stainless steel appliances, terra-cotta floors, orange floor and multi-coloured benchtop.
Design ideas for a small galley separate kitchen in New York with an undermount sink, shaker cabinets, grey cabinets, quartz benchtops, beige splashback, ceramic splashback, stainless steel appliances, terra-cotta floors, orange floor and multi-coloured benchtop.
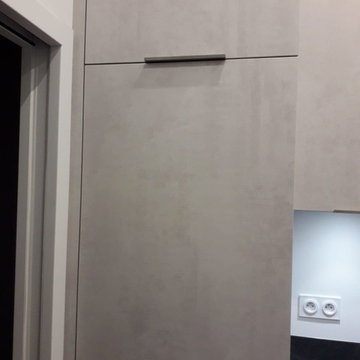
Cuisine compacte parallèle grise et noire
This is an example of a small traditional galley separate kitchen in Paris with an undermount sink, beaded inset cabinets, grey cabinets, marble benchtops, black splashback, marble splashback, black appliances, terra-cotta floors, no island, orange floor and black benchtop.
This is an example of a small traditional galley separate kitchen in Paris with an undermount sink, beaded inset cabinets, grey cabinets, marble benchtops, black splashback, marble splashback, black appliances, terra-cotta floors, no island, orange floor and black benchtop.
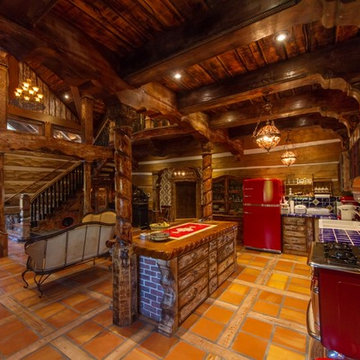
Rustic Compact Kitchen With Bold Red Appliances
This is an example of a small arts and crafts l-shaped eat-in kitchen in Vancouver with a farmhouse sink, distressed cabinets, tile benchtops, blue splashback, ceramic splashback, coloured appliances, ceramic floors, with island and orange floor.
This is an example of a small arts and crafts l-shaped eat-in kitchen in Vancouver with a farmhouse sink, distressed cabinets, tile benchtops, blue splashback, ceramic splashback, coloured appliances, ceramic floors, with island and orange floor.
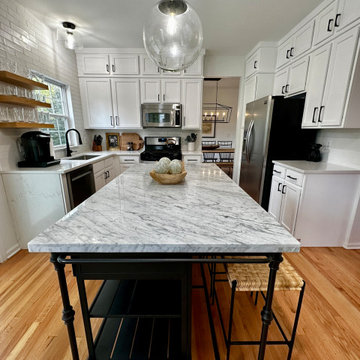
We updated this kitchen with an added row of upper cabinets, new quartz countertops and subway tile backsplash, new sink and faucet, new functional hardware and matte black pulls, floating oak shelves, and a metal base island with marble top. From "nothing special" to quite spectacular, and on a budget at that!
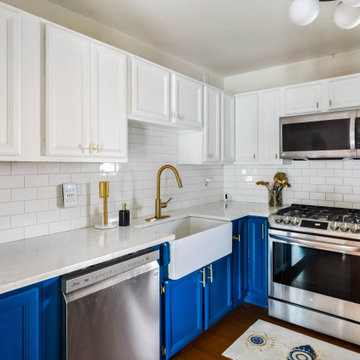
A complete renovation to include: Paint throughout, Cabinet hardware/Paint, backsplash, appliance, Bathroom Gut & Remodel, Light fixtures, door hardware.
I also Designed the furniture layout and interior landscaping.
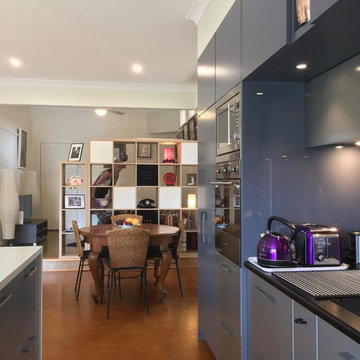
Colin Brown
Photo of a small modern galley open plan kitchen in Sydney with an undermount sink, flat-panel cabinets, blue cabinets, quartzite benchtops, metallic splashback, glass sheet splashback, stainless steel appliances, painted wood floors, with island, orange floor and white benchtop.
Photo of a small modern galley open plan kitchen in Sydney with an undermount sink, flat-panel cabinets, blue cabinets, quartzite benchtops, metallic splashback, glass sheet splashback, stainless steel appliances, painted wood floors, with island, orange floor and white benchtop.
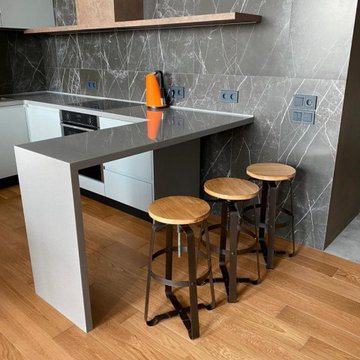
Photo of a small industrial u-shaped open plan kitchen in Moscow with an undermount sink, flat-panel cabinets, grey cabinets, solid surface benchtops, black splashback, ceramic splashback, stainless steel appliances, medium hardwood floors, orange floor and grey benchtop.
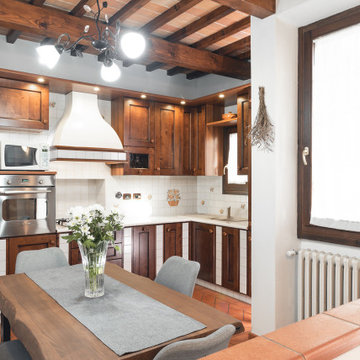
Committente: Studio Immobiliare GR Firenze. Ripresa fotografica: impiego obiettivo 24mm su pieno formato; macchina su treppiedi con allineamento ortogonale dell'inquadratura; impiego luce naturale esistente con l'ausilio di luci flash e luci continue 5400°K. Post-produzione: aggiustamenti base immagine; fusione manuale di livelli con differente esposizione per produrre un'immagine ad alto intervallo dinamico ma realistica; rimozione elementi di disturbo. Obiettivo commerciale: realizzazione fotografie di complemento ad annunci su siti web agenzia immobiliare; pubblicità su social network; pubblicità a stampa (principalmente volantini e pieghevoli).
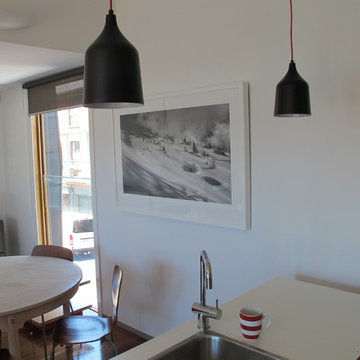
Commissioned artwork hanging in the the dining room. Pendant lights with lovely red detailing hung over the u-shaped kitchen.
Design ideas for a small scandinavian u-shaped open plan kitchen in Melbourne with a drop-in sink, recessed-panel cabinets, white cabinets, laminate benchtops, white splashback, ceramic splashback, stainless steel appliances, light hardwood floors, with island and orange floor.
Design ideas for a small scandinavian u-shaped open plan kitchen in Melbourne with a drop-in sink, recessed-panel cabinets, white cabinets, laminate benchtops, white splashback, ceramic splashback, stainless steel appliances, light hardwood floors, with island and orange floor.
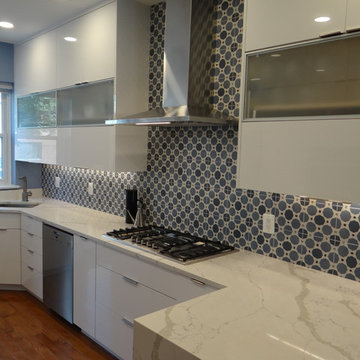
Inspiration for a small modern galley separate kitchen in DC Metro with an undermount sink, flat-panel cabinets, white cabinets, quartz benchtops, blue splashback, cement tile splashback, stainless steel appliances, medium hardwood floors, a peninsula, orange floor and white benchtop.
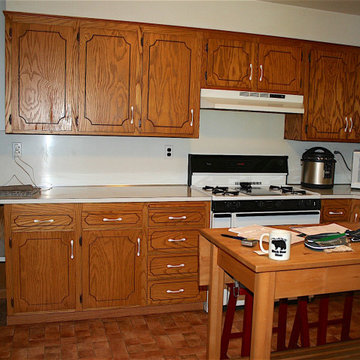
The cabinets and vinyl flooring both read very orange for an almost monotone color scheme. Appliances are a bit outdated. There are no decorative elements.
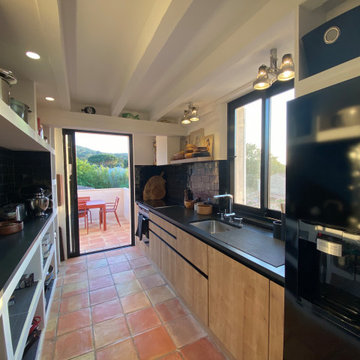
La cuisine qui est toute en longueur a été réaménagée pour que l'on puisse ouvrir le mur du fond afin d'accéder à la nouvelle terrasse
Inspiration for a small contemporary galley open plan kitchen in Other with an undermount sink, beaded inset cabinets, light wood cabinets, granite benchtops, black splashback, porcelain splashback, black appliances, terra-cotta floors, no island, orange floor, black benchtop and exposed beam.
Inspiration for a small contemporary galley open plan kitchen in Other with an undermount sink, beaded inset cabinets, light wood cabinets, granite benchtops, black splashback, porcelain splashback, black appliances, terra-cotta floors, no island, orange floor, black benchtop and exposed beam.

Villa Bog è lo spazio ideale dove potere trascorrere un periodo di relax in mezzo alla natura senza rinunciare alle comodità di tutti i giorni.
A 5km da Città della Pieve, 20km dal Lago Trasimeno, 30km da Perugia e Chianciano Terme, 45km da Assisi e Todi è un punto di partenza ideale dove soggiornare per chi vuole visitare l'Umbria e i suoi incantevoli borghi senza dovere per forza rinunciare alla comodità e fascino di una villa totalmente ristrutturata situata all'interno di un residence.
La villa è stata ristrutturata recentissimamente dai proprietari, l'architetto Vitelli Mariaester che si è occupato degli arredamenti e un laureato in ingegneria elettronica Crova Emmanuel che ha curato l'aspetto domotico e l'illuminazione della proprietà.
Suddivisa su due livelli, al piano terra si trova un ampio soggiorno con camino che contraddistingue la zona living e si affaccia alla zona pranzo con cucina open-space a vista e uno sbocco diretto alla zona est della proprietà, tramite una terrazza che circonda l'intero fabbricato, la quale conduce alla zona barbecue dove si possono trovare un forno a legna e un braciere attrezzati.
Completano il piano terra due camere da letto matrimoniali e un bagno con box doccia oltre ad una generosa dispensa posizionata in un disimpegno antistante camere e bagno.
Al primo livello, raggiungibile grazie ad una rampa di scale dalla zona living del soggiorno situato al piano terra, si possono trovare due ampie camere matrimoniali e un altro bagno di servizio completo con box doccia la cui peculiarità è rappresentata dal fatto che questo vano sia stato ricavato sfruttando la struttura pre-esistente senza stravolgere l'urbanistica dell'immobile (tanto che la finestra è stata mantenuta all'interno del box doccia).
La proprietà è circondata da 900mq di giardino dotato di irrigazione automatizzata.
L'illuminazione è sicuramente il punto forte della proprietà: si tratta di un sistema domotico full LED basato su protocollo ZigBee che permette di comandare il tutto da un'unità centrale (si trarra di un iPad) posizionata all'ingresso del soggiorno e trasportabile in giro per la superficie dell'immobile e del giardino. Questa unità può ovviamente essere utilizzata anche per altri scopi quali la navigazione internet, o la condivisione tramite protocollo cast/DLNA alle TV presenti nell'immobile (una di loro si trova all'interno di uno schienale del divano del soggiorno al piano terra e compare grazie alla pressione di un tasto sul telecomando).
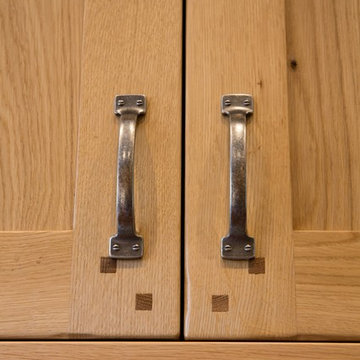
Design ideas for a small traditional galley eat-in kitchen in Other with a farmhouse sink and orange floor.
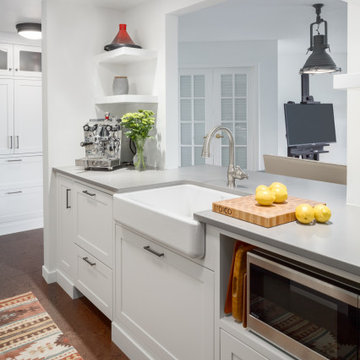
Photo of a small kitchen in Vancouver with a single-bowl sink, shaker cabinets, white cabinets, laminate benchtops, panelled appliances, cork floors, orange floor and grey benchtop.
Small Kitchen with Orange Floor Design Ideas
9