Small Kitchen with Orange Floor Design Ideas
Refine by:
Budget
Sort by:Popular Today
81 - 100 of 299 photos
Item 1 of 3
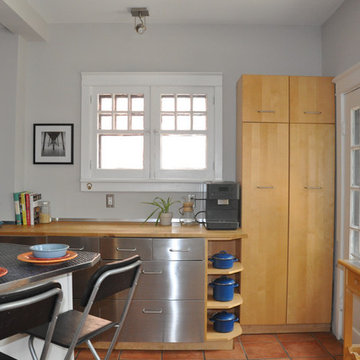
Photo of a small eclectic l-shaped separate kitchen in Ottawa with flat-panel cabinets, light wood cabinets, wood benchtops, a peninsula, beige benchtop, beige splashback, ceramic splashback, stainless steel appliances, an undermount sink, terra-cotta floors and orange floor.
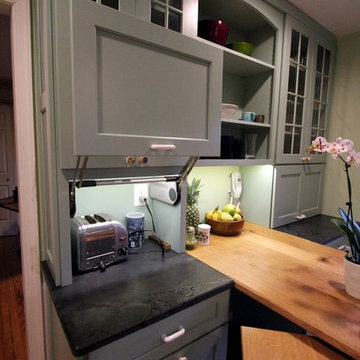
Challenges of a Small Kitchen.
"How can we add a dishwasher and increase storage to our already small kitchen?"
A good question for sure. We tucked the refrigerator into what had been a hall closet, encorporated a neat rolling cabinet/cutting board 'under' the new (handmade by owner) oak table, replaced a window into a new place, removed an space wasting unused brick chimney, strategically added many storage cabinets and removed bearing walls.
The countertops are a combination of soapstone and Quartzite. We even squeezed in the "small but pretty" farm sink!
"Lance Kramer (project manager) kept us informed every step, kept the job clean, did great work" ...and with a twinkle in his eye
... " I'd recommend you do not fire him". Richard L." No danger there! Great job K Team.
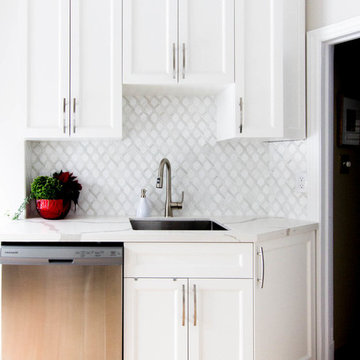
Small transitional u-shaped separate kitchen in Toronto with an undermount sink, shaker cabinets, white cabinets, quartzite benchtops, white splashback, mosaic tile splashback, stainless steel appliances, terra-cotta floors, no island, orange floor and white benchtop.
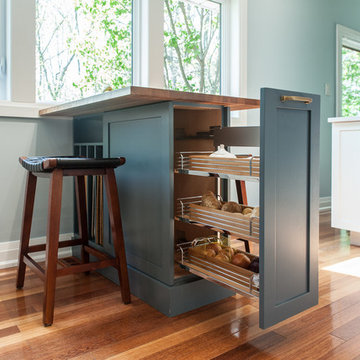
A bright and inviting kitchen by ARTium Design Build Inc. Featuring crisp white cabinets, cherry butcher block counters, blue accents, brass hardware, custom hood fan, and customized storage solutions.
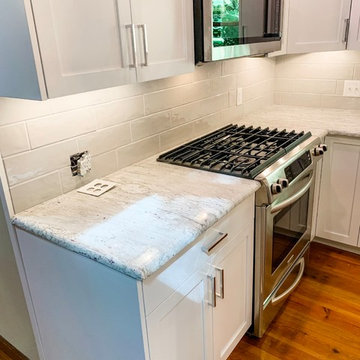
Our part of this job was the backsplash. We worked with the homeowner to choose a very light gray that would blend well with the marble countertops rather than take attention away from them. Her cabinets were custom by Walker's Creek Cabinet Works.
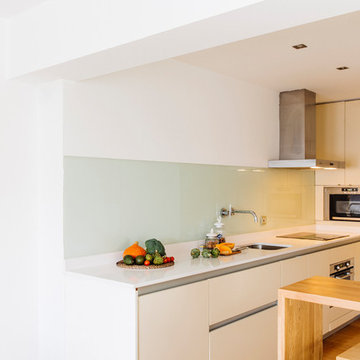
Cocina integrada abierta al salón, con barra alta de madera y 2 taburetes
This is an example of a small mediterranean single-wall eat-in kitchen in Other with an undermount sink, recessed-panel cabinets, beige cabinets, marble benchtops, white splashback, window splashback, panelled appliances, medium hardwood floors, no island and orange floor.
This is an example of a small mediterranean single-wall eat-in kitchen in Other with an undermount sink, recessed-panel cabinets, beige cabinets, marble benchtops, white splashback, window splashback, panelled appliances, medium hardwood floors, no island and orange floor.
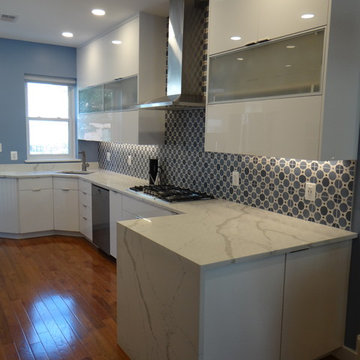
Photo of a small modern galley separate kitchen in DC Metro with an undermount sink, flat-panel cabinets, white cabinets, quartz benchtops, blue splashback, cement tile splashback, stainless steel appliances, medium hardwood floors, a peninsula, orange floor and white benchtop.
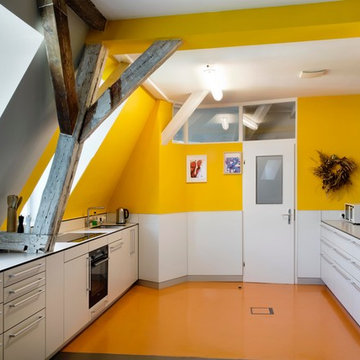
BlauHaus, Rosner
Small contemporary galley separate kitchen in Nuremberg with flat-panel cabinets, white cabinets, laminate benchtops, yellow splashback, white benchtop, an integrated sink, black appliances, no island and orange floor.
Small contemporary galley separate kitchen in Nuremberg with flat-panel cabinets, white cabinets, laminate benchtops, yellow splashback, white benchtop, an integrated sink, black appliances, no island and orange floor.
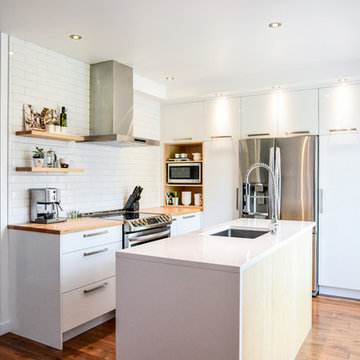
Photo of a small scandinavian l-shaped separate kitchen in Montreal with an undermount sink, flat-panel cabinets, white cabinets, quartzite benchtops, white splashback, ceramic splashback, stainless steel appliances, medium hardwood floors, with island and orange floor.
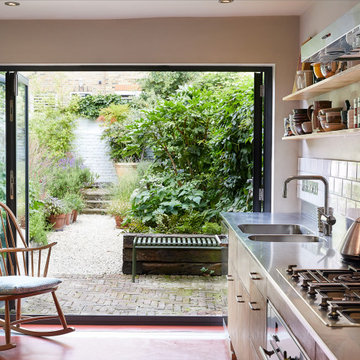
Small contemporary single-wall open plan kitchen in London with an integrated sink, flat-panel cabinets, medium wood cabinets, stainless steel benchtops, ceramic splashback, stainless steel appliances, linoleum floors, no island and orange floor.
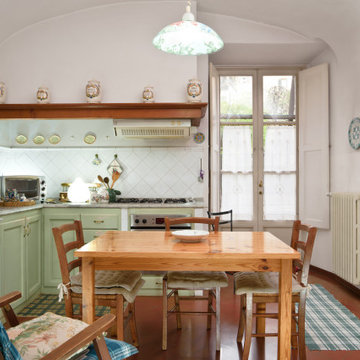
Committente: Arch. Valentina Calvanese RE/MAX Professional Firenze. Ripresa fotografica: impiego obiettivo 24mm su pieno formato; macchina su treppiedi con allineamento ortogonale dell'inquadratura; impiego luce naturale esistente con l'ausilio di luci flash e luci continue 5500°K. Post-produzione: aggiustamenti base immagine; fusione manuale di livelli con differente esposizione per produrre un'immagine ad alto intervallo dinamico ma realistica; rimozione elementi di disturbo. Obiettivo commerciale: realizzazione fotografie di complemento ad annunci su siti web agenzia immobiliare; pubblicità su social network; pubblicità a stampa (principalmente volantini e pieghevoli).
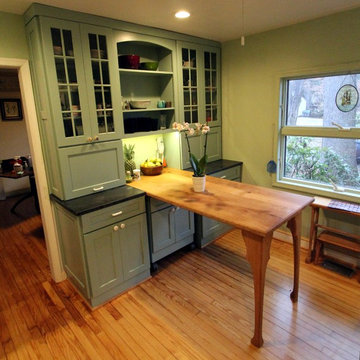
Challenges of a Small Kitchen.
"How can we add a dishwasher and increase storage to our already small kitchen?"
A good question for sure. We tucked the refrigerator into what had been a hall closet, encorporated a neat rolling cabinet/cutting board 'under' the new (handmade by owner) oak table, replaced a window into a new place, removed an space wasting unused brick chimney, strategically added many storage cabinets and removed bearing walls.
The countertops are a combination of soapstone and Quartzite. We even squeezed in the "small but pretty" farm sink!
"Lance Kramer (project manager) kept us informed every step, kept the job clean, did great work" ...and with a twinkle in his eye
... " I'd recommend you do not fire him". Richard L." No danger there! Great job K Team.
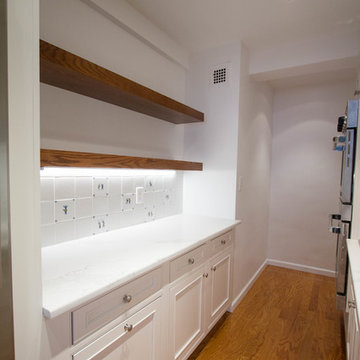
Dura Supreme was utilized for a complementing wood finish to give the light colored kitchen a little more depth and character.
Small traditional galley separate kitchen in Philadelphia with an undermount sink, beaded inset cabinets, beige cabinets, quartz benchtops, beige splashback, ceramic splashback, stainless steel appliances, medium hardwood floors, no island and orange floor.
Small traditional galley separate kitchen in Philadelphia with an undermount sink, beaded inset cabinets, beige cabinets, quartz benchtops, beige splashback, ceramic splashback, stainless steel appliances, medium hardwood floors, no island and orange floor.
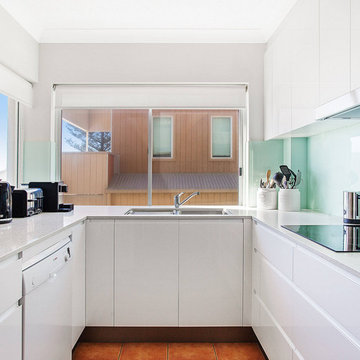
Small modern u-shaped kitchen in Gold Coast - Tweed with an undermount sink, flat-panel cabinets, white cabinets, glass sheet splashback, orange floor and grey benchtop.
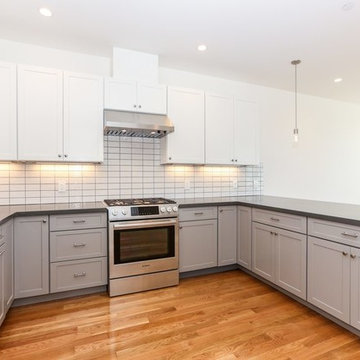
Palo Alto complete remodel house, white shaker kitchen cabinets, subway tile, marble countertop, laminate flooring, LED lightning
Photo of a small modern kitchen in San Francisco with shaker cabinets, white cabinets, quartz benchtops, white splashback, subway tile splashback, stainless steel appliances, laminate floors, orange floor and grey benchtop.
Photo of a small modern kitchen in San Francisco with shaker cabinets, white cabinets, quartz benchtops, white splashback, subway tile splashback, stainless steel appliances, laminate floors, orange floor and grey benchtop.
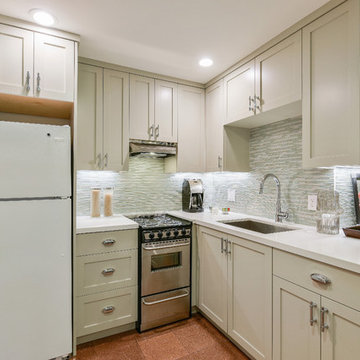
A sweet traditional kitchenette for guest quarters.
Design ideas for a small traditional l-shaped open plan kitchen in San Francisco with an undermount sink, shaker cabinets, green cabinets, quartz benchtops, multi-coloured splashback, glass sheet splashback, stainless steel appliances, marble floors and orange floor.
Design ideas for a small traditional l-shaped open plan kitchen in San Francisco with an undermount sink, shaker cabinets, green cabinets, quartz benchtops, multi-coloured splashback, glass sheet splashback, stainless steel appliances, marble floors and orange floor.
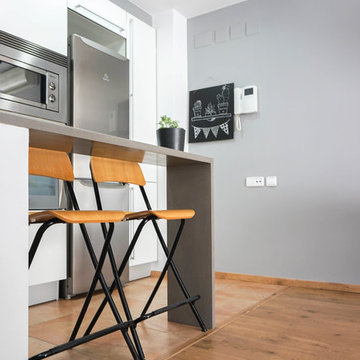
Photo of a small scandinavian l-shaped open plan kitchen in Barcelona with an undermount sink, flat-panel cabinets, white cabinets, quartz benchtops, grey splashback, marble splashback, stainless steel appliances, ceramic floors, no island, orange floor and grey benchtop.
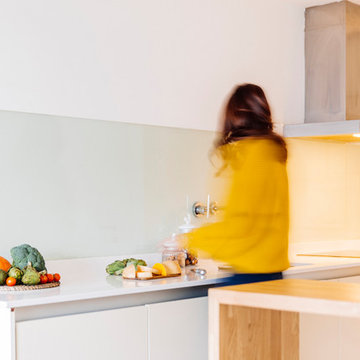
Cocina integrada abierta al salón, con barra alta de madera y 2 taburetes
Photo of a small mediterranean single-wall eat-in kitchen in Other with an undermount sink, recessed-panel cabinets, beige cabinets, marble benchtops, white splashback, window splashback, panelled appliances, medium hardwood floors, no island and orange floor.
Photo of a small mediterranean single-wall eat-in kitchen in Other with an undermount sink, recessed-panel cabinets, beige cabinets, marble benchtops, white splashback, window splashback, panelled appliances, medium hardwood floors, no island and orange floor.
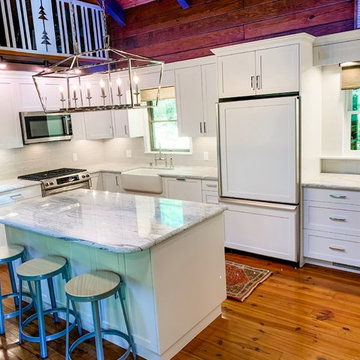
Our part of this job was the backsplash. We worked with the homeowner to choose a very light gray that would blend well with the marble countertops rather than take attention away from them. Her cabinets were custom by Walker's Creek Cabinet Works.
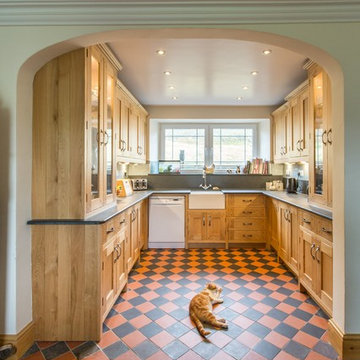
Design ideas for a small traditional galley eat-in kitchen with a farmhouse sink and orange floor.
Small Kitchen with Orange Floor Design Ideas
5