Small Kitchen with White Splashback Design Ideas
Refine by:
Budget
Sort by:Popular Today
161 - 180 of 32,208 photos
Item 1 of 3
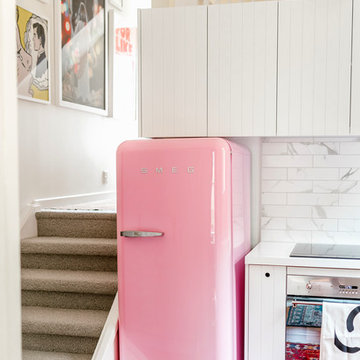
Florence Charvin
Small eclectic l-shaped separate kitchen in Napier-Hastings with a drop-in sink, white cabinets, laminate benchtops, white splashback, marble splashback, white appliances and no island.
Small eclectic l-shaped separate kitchen in Napier-Hastings with a drop-in sink, white cabinets, laminate benchtops, white splashback, marble splashback, white appliances and no island.
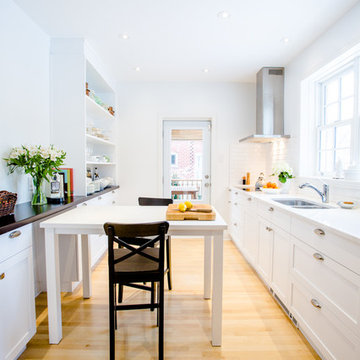
Vivian Doane
This is an example of a small traditional galley separate kitchen in Montreal with a double-bowl sink, shaker cabinets, white cabinets, quartzite benchtops, white splashback, subway tile splashback, stainless steel appliances, light hardwood floors and with island.
This is an example of a small traditional galley separate kitchen in Montreal with a double-bowl sink, shaker cabinets, white cabinets, quartzite benchtops, white splashback, subway tile splashback, stainless steel appliances, light hardwood floors and with island.
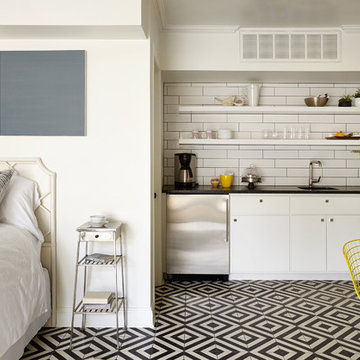
Small transitional single-wall kitchen in Nashville with a single-bowl sink, open cabinets, white splashback, subway tile splashback, stainless steel appliances and multi-coloured floor.
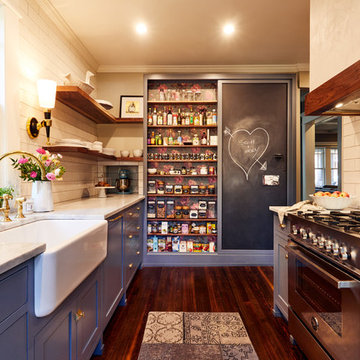
Small traditional galley separate kitchen in Atlanta with a farmhouse sink, shaker cabinets, blue cabinets, white splashback, subway tile splashback, stainless steel appliances, medium hardwood floors and no island.
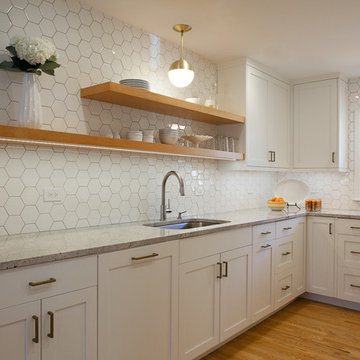
Parker Smith Photography
Photo of a small transitional u-shaped eat-in kitchen in Atlanta with an undermount sink, shaker cabinets, white cabinets, granite benchtops, white splashback, ceramic splashback, stainless steel appliances, light hardwood floors and no island.
Photo of a small transitional u-shaped eat-in kitchen in Atlanta with an undermount sink, shaker cabinets, white cabinets, granite benchtops, white splashback, ceramic splashback, stainless steel appliances, light hardwood floors and no island.
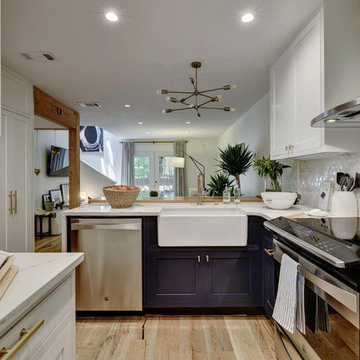
Inspiration for a small modern l-shaped eat-in kitchen in Austin with a farmhouse sink, shaker cabinets, blue cabinets, quartzite benchtops, white splashback, mosaic tile splashback, stainless steel appliances, light hardwood floors, a peninsula and beige floor.
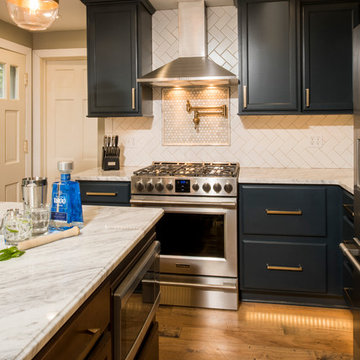
This kitchen was completely remodeled. The space was a full gut down to the studs and sub floors.
The biggest challenge in the space was reorienting the layout to accommodate an island, larger appliances and leveling the space. The floors were more than a few inches out of level. We also turned a U-shaped kitchen with a peninsula into an L-shape with and island and relocated the sink to create a more open, eat-in area.
An additional area that was taken into consideration was the half bathroom just off the kitchen. Originally the bathroom opened up directly into the kitchen creating a break in the circulation. The toilet was rotated 180 degrees and flipped the bathroom to the other side of the area allowing the door to open and close without interfering with meal prep.
Three of the most important design features include the bold navy blue cabinets, professional appliances and modern material selection including matte brass hardware and fixtures (FAUCET, POT FILLER, PENDANTS ETC…), Herringbone backsplash, tile and white marble countertops.
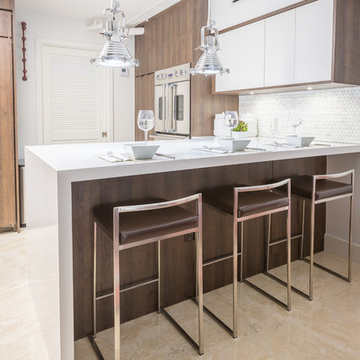
European style cabinets and panels were used to transform this kitchen. Sleek lines and contrasting finishes add a modern touch while housing state of the art appliances.
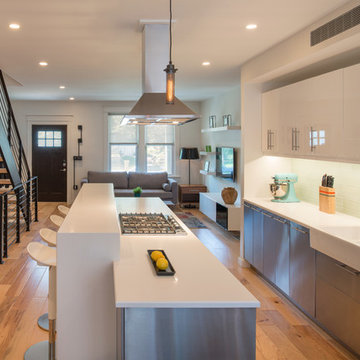
View of open concept space on first floor with new custom kitchen and dining beyond. Custom Stair to second floor also shown.
John Cole Photography
Design ideas for a small modern single-wall eat-in kitchen in DC Metro with a farmhouse sink, flat-panel cabinets, stainless steel cabinets, quartzite benchtops, white splashback, subway tile splashback, stainless steel appliances, light hardwood floors and with island.
Design ideas for a small modern single-wall eat-in kitchen in DC Metro with a farmhouse sink, flat-panel cabinets, stainless steel cabinets, quartzite benchtops, white splashback, subway tile splashback, stainless steel appliances, light hardwood floors and with island.
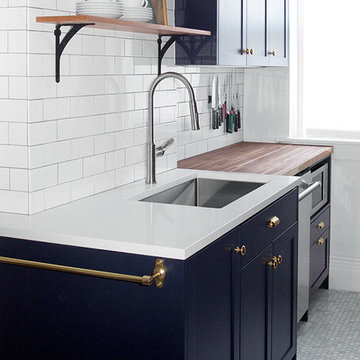
Inspiration for a small traditional galley separate kitchen in New York with an undermount sink, shaker cabinets, blue cabinets, wood benchtops, white splashback, subway tile splashback, stainless steel appliances, marble floors and no island.
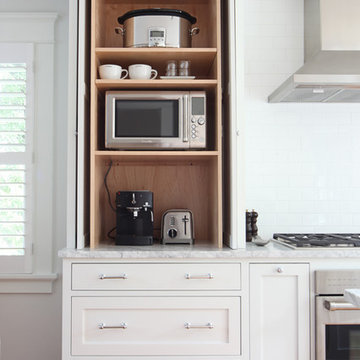
Amy Morris
Photo of a small traditional l-shaped kitchen in Other with a farmhouse sink, shaker cabinets, white splashback, porcelain splashback, stainless steel appliances, medium hardwood floors and with island.
Photo of a small traditional l-shaped kitchen in Other with a farmhouse sink, shaker cabinets, white splashback, porcelain splashback, stainless steel appliances, medium hardwood floors and with island.
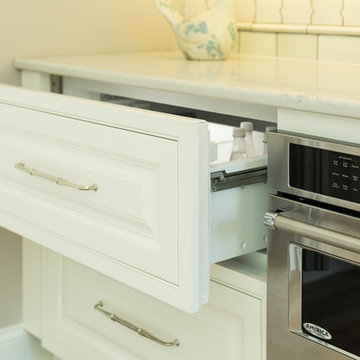
Lowell Custom Homes, Lake Geneva, WI.
Pool House, Shingle style architecture, bluestone patio surrounding pool with relaxing views and seating areas .The open plan is outfitted with a stunning galley kitchen spacious seating area by the large format tile fireplace, a bedroom and full bath. Custom built-ins and cabinetry by Medallion keep the look open and clean with great storage for poolside activities.
Victoria McHugh Photography
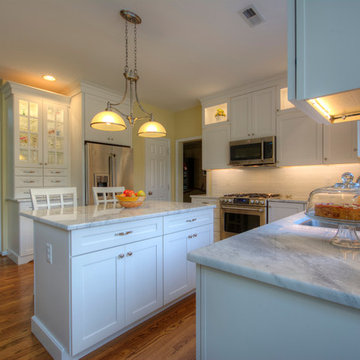
Design ideas for a small traditional u-shaped eat-in kitchen in Philadelphia with an undermount sink, shaker cabinets, white cabinets, marble benchtops, white splashback, ceramic splashback, stainless steel appliances, light hardwood floors and with island.
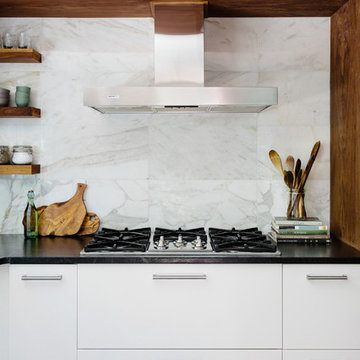
Photography by Joyelle West
Photo of a small contemporary kitchen in Boston with flat-panel cabinets, white cabinets, soapstone benchtops, white splashback, stone tile splashback, stainless steel appliances and light hardwood floors.
Photo of a small contemporary kitchen in Boston with flat-panel cabinets, white cabinets, soapstone benchtops, white splashback, stone tile splashback, stainless steel appliances and light hardwood floors.
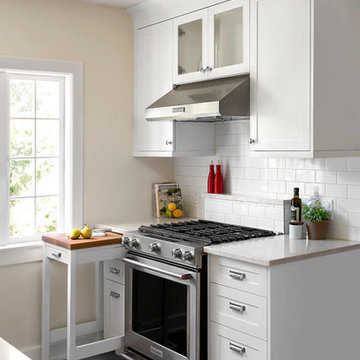
Classic Shaker Kitchen In A Small Space.
Design by Mari Kushino Design,
Cabinets by South Shore Cabinetry,
Photography by Tony Colangelo Photography.
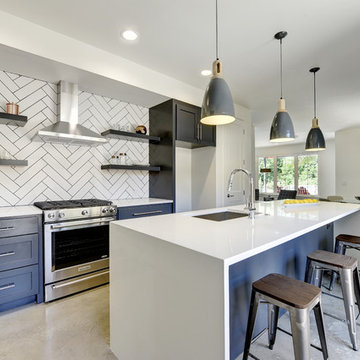
Inspiration for a small modern single-wall eat-in kitchen in Austin with an undermount sink, shaker cabinets, blue cabinets, solid surface benchtops, white splashback, ceramic splashback, stainless steel appliances, concrete floors and with island.
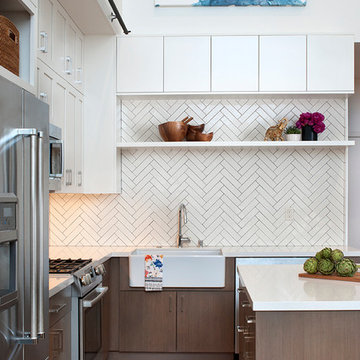
With tech careers to keep first-time home buyers busy Regan Baker Design Inc. was hired to update a standard two-bedroom loft into a warm and unique space with storage for days. The kitchen boasts a nine-foot aluminum rolling ladder to access those hard-to-reach places, and a farm sink is paired with a herringbone backsplash for a nice spin on the standard white kitchen. In the living room RBD warmed up the space with 17 foot dip-dyed draperies, running floor to ceiling.
Key Contributers:
Contractor: Elmack Construction
Cabinetry: KitchenSync
Photography: Kristine Franson
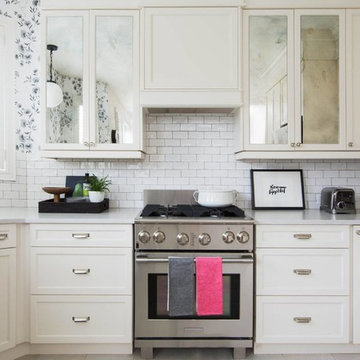
Design ideas for a small traditional u-shaped eat-in kitchen in Houston with recessed-panel cabinets, white cabinets, quartz benchtops, white splashback, ceramic splashback, stainless steel appliances, travertine floors and no island.
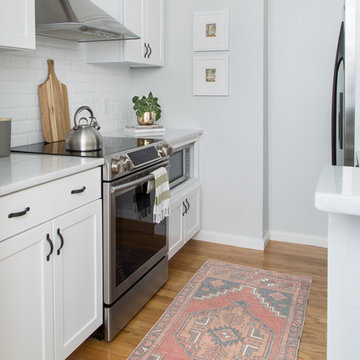
Jamie Keskin Design, Kyle J Caldwell photography
Small transitional galley kitchen in Boston with shaker cabinets, white cabinets, subway tile splashback, stainless steel appliances, medium hardwood floors and white splashback.
Small transitional galley kitchen in Boston with shaker cabinets, white cabinets, subway tile splashback, stainless steel appliances, medium hardwood floors and white splashback.
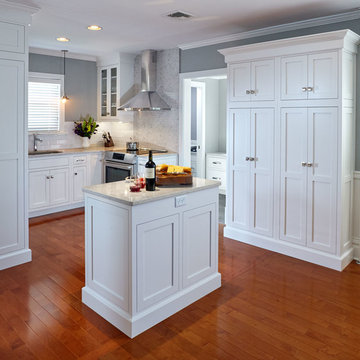
Photo of a small arts and crafts u-shaped eat-in kitchen in Other with an undermount sink, shaker cabinets, white cabinets, quartz benchtops, white splashback, porcelain splashback, stainless steel appliances, medium hardwood floors and with island.
Small Kitchen with White Splashback Design Ideas
9