Small Kitchen with White Splashback Design Ideas
Refine by:
Budget
Sort by:Popular Today
101 - 120 of 32,208 photos
Item 1 of 3
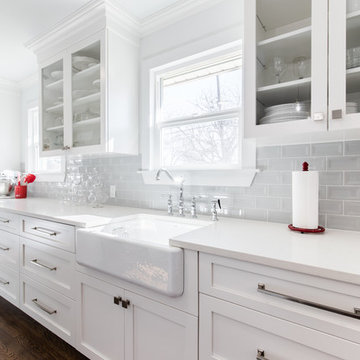
For the backsplash we used a MSI Surfaces’ Subway Gray Glossy Inverted Ceramic Beveled Tile. The foggy gray tone that is accentuated by the unique indentation in the tile. The owners choose these tiles for classic and timeless backdrop in their kitchen.
Our designer helped the owner pick Calacatta Vicenza Quartz countertops for a realistic look of fine natural marble in easy care and maintenance free quartz. This elegant white quartz with its subtle gray veins was ideal for their county kitchen style
The kitchen hardwood flooring was sanded and refinished. The island and Kitchen cabinets were designed, built, and installed by renowned Cabinetry. The windows are new replacement windows from Milgard windows.
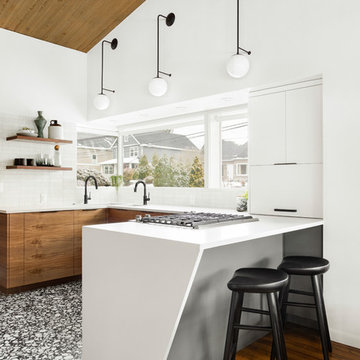
Meagan Larsen Photography
Photo of a small contemporary u-shaped eat-in kitchen in Portland with an undermount sink, flat-panel cabinets, dark wood cabinets, quartz benchtops, white splashback, ceramic splashback, panelled appliances, terrazzo floors, black floor and white benchtop.
Photo of a small contemporary u-shaped eat-in kitchen in Portland with an undermount sink, flat-panel cabinets, dark wood cabinets, quartz benchtops, white splashback, ceramic splashback, panelled appliances, terrazzo floors, black floor and white benchtop.
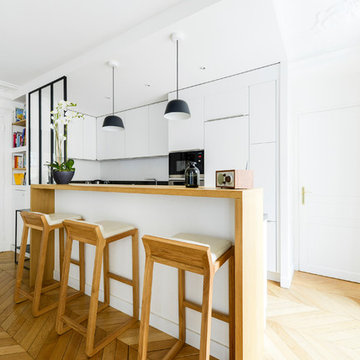
This is an example of a small contemporary u-shaped open plan kitchen in Paris with flat-panel cabinets, white cabinets, wood benchtops, white splashback, stainless steel appliances, light hardwood floors, a peninsula, brown floor, brown benchtop and an undermount sink.
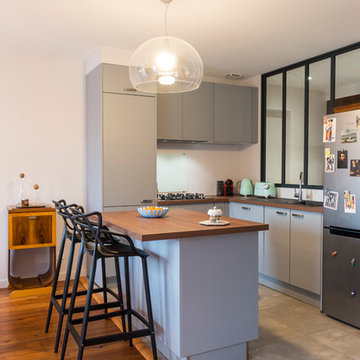
Sandrine Rivière
Design ideas for a small contemporary u-shaped open plan kitchen in Grenoble with grey cabinets, wood benchtops, glass sheet splashback, stainless steel appliances, ceramic floors, grey floor, a drop-in sink, flat-panel cabinets, white splashback, a peninsula and brown benchtop.
Design ideas for a small contemporary u-shaped open plan kitchen in Grenoble with grey cabinets, wood benchtops, glass sheet splashback, stainless steel appliances, ceramic floors, grey floor, a drop-in sink, flat-panel cabinets, white splashback, a peninsula and brown benchtop.
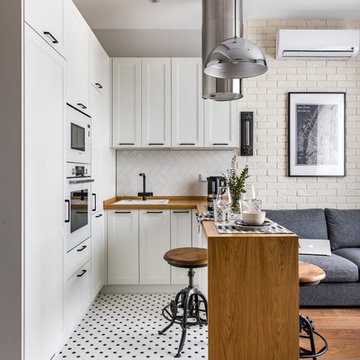
Design ideas for a small contemporary u-shaped open plan kitchen in Moscow with a drop-in sink, recessed-panel cabinets, white cabinets, wood benchtops, white splashback, white appliances, a peninsula, brown benchtop and multi-coloured floor.
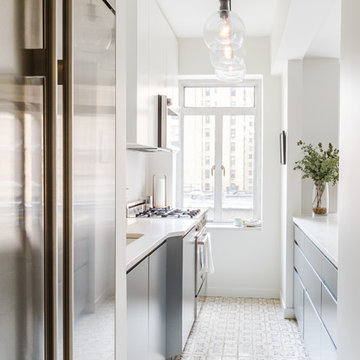
By locating the new subzero refrigerator where a pantry closet once was, we were able to increase the footprint of the petite kitchen, packing more function into a compact space.
Photo By Alex Staniloff
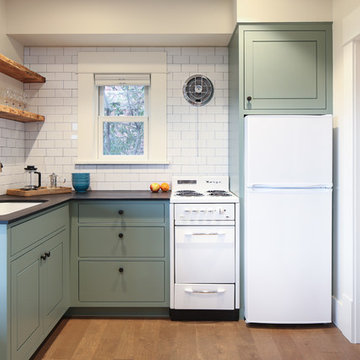
This kitchen is small in size but it makes up for it in style! We used Benjamin Moore's Seastar paint on the custom cabinets, white subway tile for the backsplash and Paperstone countertops in slate. The compact, antique stove really tops it all off!
Chris DiNottia
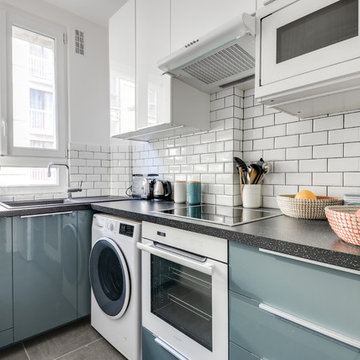
Photo of a small contemporary l-shaped kitchen in Paris with a drop-in sink, flat-panel cabinets, blue cabinets, white splashback, subway tile splashback, white appliances, no island, grey floor, laminate benchtops, ceramic floors and black benchtop.
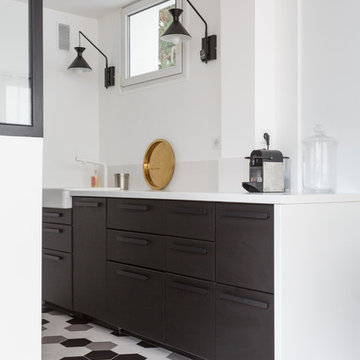
Stéphane VAsco
This is an example of a small contemporary galley open plan kitchen in Paris with a farmhouse sink, flat-panel cabinets, multi-coloured floor, white benchtop, black cabinets, quartzite benchtops, white splashback, stone slab splashback, black appliances, ceramic floors and no island.
This is an example of a small contemporary galley open plan kitchen in Paris with a farmhouse sink, flat-panel cabinets, multi-coloured floor, white benchtop, black cabinets, quartzite benchtops, white splashback, stone slab splashback, black appliances, ceramic floors and no island.
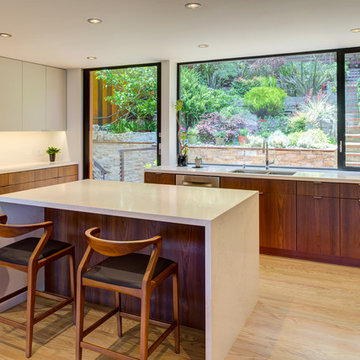
Open kitchen has great views to the beautiful back yard through new Fleetwood aluminum windows and doors. The large glass door at left fully pockets into the wall. Cabinets are a combination of natural walnut and lacquer painted uppers with Caesarstone countertops and backsplashes. Duda bar stools by Sossego in walnut neatly fit into the new island. To reduce costs the new kitchen was designed around the owners existing appliances.
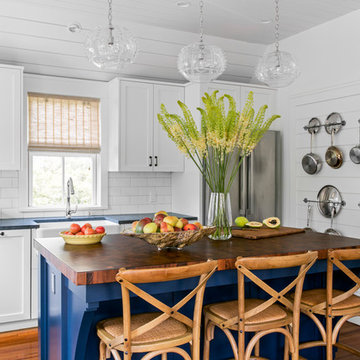
TEAM
Architect: LDa Architecture & Interiors
Builder: 41 Degrees North Construction, Inc.
Landscape Architect: Wild Violets (Landscape and Garden Design on Martha's Vineyard)
Photographer: Sean Litchfield Photography
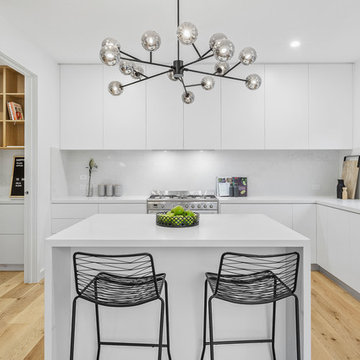
Sam Martin - 4 Walls Media
Photo of a small contemporary l-shaped eat-in kitchen in Melbourne with white cabinets, quartz benchtops, white splashback, marble splashback, stainless steel appliances, light hardwood floors, with island, white benchtop, a double-bowl sink, flat-panel cabinets and beige floor.
Photo of a small contemporary l-shaped eat-in kitchen in Melbourne with white cabinets, quartz benchtops, white splashback, marble splashback, stainless steel appliances, light hardwood floors, with island, white benchtop, a double-bowl sink, flat-panel cabinets and beige floor.
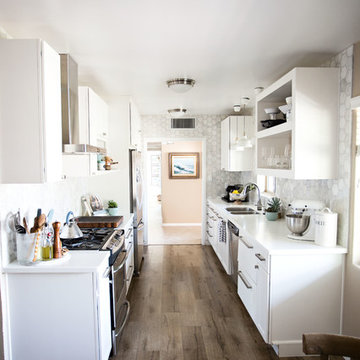
LifeCreated
Photo of a small modern galley eat-in kitchen in Phoenix with a double-bowl sink, open cabinets, white cabinets, quartz benchtops, white splashback, marble splashback, stainless steel appliances, laminate floors, no island, beige floor and white benchtop.
Photo of a small modern galley eat-in kitchen in Phoenix with a double-bowl sink, open cabinets, white cabinets, quartz benchtops, white splashback, marble splashback, stainless steel appliances, laminate floors, no island, beige floor and white benchtop.
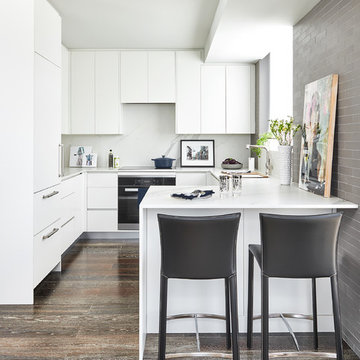
Full kitchen renovation as part of a larger renovation to modernize the client's penthouse.
It's not how much space you have; it's what you do with it! We used integrated appliances to space space and modern millwork with finger pulls to achieve a modern, streamlined design aesthetic. Adding the grey brick wall warms up the space and adds a custom touch that adds a sophisticated experience.
Designer: Greco Interiors
Photo: Stephani Buchman
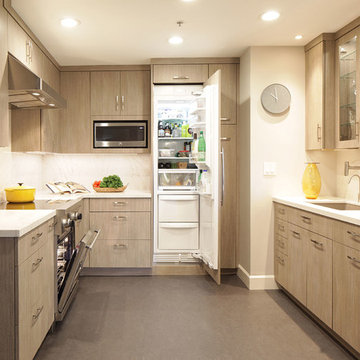
Francis Combes
Design ideas for a small contemporary u-shaped separate kitchen in San Francisco with an undermount sink, flat-panel cabinets, brown cabinets, quartz benchtops, white splashback, stone slab splashback, panelled appliances, linoleum floors, no island, grey floor and white benchtop.
Design ideas for a small contemporary u-shaped separate kitchen in San Francisco with an undermount sink, flat-panel cabinets, brown cabinets, quartz benchtops, white splashback, stone slab splashback, panelled appliances, linoleum floors, no island, grey floor and white benchtop.
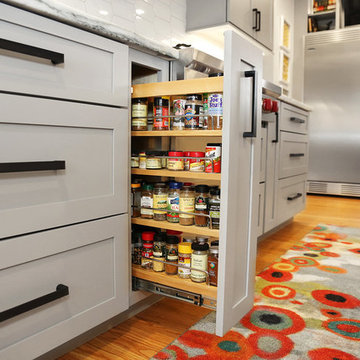
Holly Werner
Design ideas for a small industrial u-shaped separate kitchen in St Louis with an undermount sink, shaker cabinets, grey cabinets, marble benchtops, white splashback, ceramic splashback, stainless steel appliances, light hardwood floors, with island, brown floor and white benchtop.
Design ideas for a small industrial u-shaped separate kitchen in St Louis with an undermount sink, shaker cabinets, grey cabinets, marble benchtops, white splashback, ceramic splashback, stainless steel appliances, light hardwood floors, with island, brown floor and white benchtop.
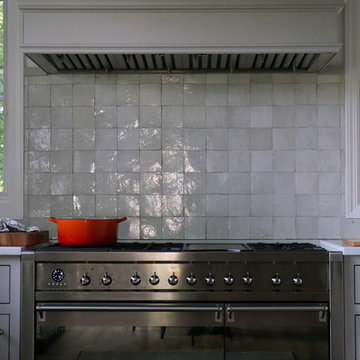
Design ideas for a small country u-shaped eat-in kitchen in New York with an undermount sink, shaker cabinets, white cabinets, marble benchtops, white splashback, stainless steel appliances, light hardwood floors, no island, beige floor and white benchtop.
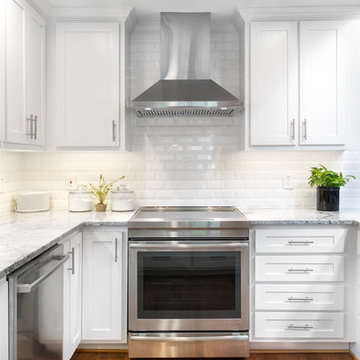
The walkway that we closed up in the kitchen is now home to the new stainless steel oven and matching hood vent. Previously, the oven sat on the reverse side of the kitchen which did not allow for an overhead vent. Our clients will certainly notice a difference in cooking now that the space is properly ventilated!
The new wall also allows for additional cabinet storage. A space-saving Lazy Suzan sits in the lower cabinets to the left of the oven, while a stack of wide utensil drawers conveniently occupies the right side.
Final photos by Impressia Photography.
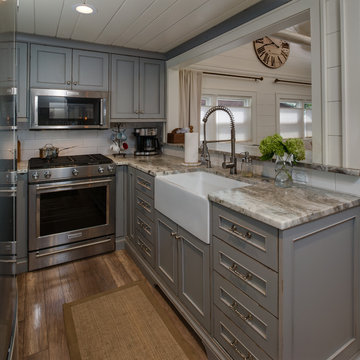
Phoenix Photographic
Inspiration for a small beach style u-shaped eat-in kitchen in Detroit with a farmhouse sink, beaded inset cabinets, grey cabinets, granite benchtops, white splashback, subway tile splashback, stainless steel appliances, light hardwood floors, no island, brown floor and grey benchtop.
Inspiration for a small beach style u-shaped eat-in kitchen in Detroit with a farmhouse sink, beaded inset cabinets, grey cabinets, granite benchtops, white splashback, subway tile splashback, stainless steel appliances, light hardwood floors, no island, brown floor and grey benchtop.
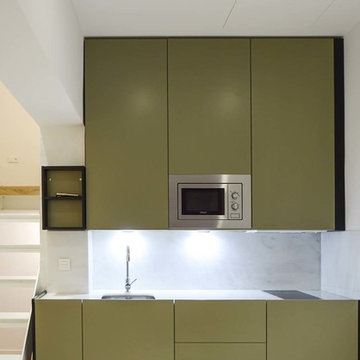
El mobiliario de la cocina se ha diseñado como un mueble de oficina o salón, ocultando el canto de la encimera y las patas, con unas puertas que los cubren. El subrayado vertical de los muebles ayuda a crear este efecto de bloque unitario, separado por la piedra natural del aplacado y la encimera. Las puerta son de tablero DM lacadas en color RAL 7034 satinado
Small Kitchen with White Splashback Design Ideas
6