Small Kitchen with Wood Design Ideas
Refine by:
Budget
Sort by:Popular Today
41 - 60 of 378 photos
Item 1 of 3

Midcentury modern kitchen remodel fitted with IKEA cabinet boxes customized with white oak cabinet doors and drawers. Custom ceiling mounted hanging shelves offer an attractive alternative to traditional upper cabinets, and keep the space feeling open and airy. Green porcelain subway tiles create a beautiful watercolor effect and a stunning backdrop for this kitchen.
Mid-sized 1960s galley vinyl floor and beige floor eat-in kitchen photo in San Diego with an undermount sink, flat-panel cabinets, light wood cabinets, quartz countertops, green backsplash, porcelain backsplash, stainless steel appliances, no island and white countertops
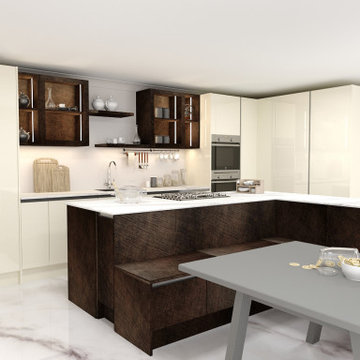
Handleless L-shaped Kitchen in indigo blue colour & granite worktop finish and you may look at this Handleless Gold Kitchen.
Photo of a small modern l-shaped eat-in kitchen in London with a single-bowl sink, flat-panel cabinets, yellow cabinets, marble benchtops, white splashback, marble floors, yellow floor, white benchtop and wood.
Photo of a small modern l-shaped eat-in kitchen in London with a single-bowl sink, flat-panel cabinets, yellow cabinets, marble benchtops, white splashback, marble floors, yellow floor, white benchtop and wood.
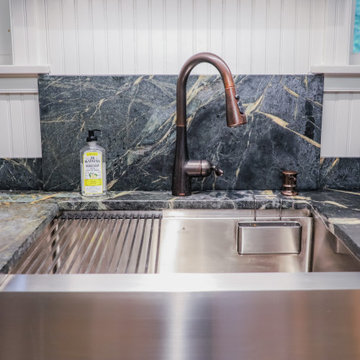
A cozy and intimate kitchen in a summer home right here in South Lebanon. The kitchen is used by an avid baker and was custom built to suit those needs.
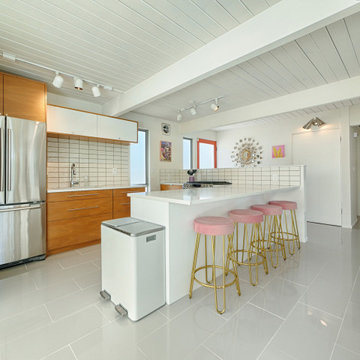
Photography by ABODE IMAGE
Design ideas for a small midcentury u-shaped eat-in kitchen in Other with a drop-in sink, medium wood cabinets, white splashback, ceramic splashback, stainless steel appliances, porcelain floors, with island, grey floor, white benchtop and wood.
Design ideas for a small midcentury u-shaped eat-in kitchen in Other with a drop-in sink, medium wood cabinets, white splashback, ceramic splashback, stainless steel appliances, porcelain floors, with island, grey floor, white benchtop and wood.
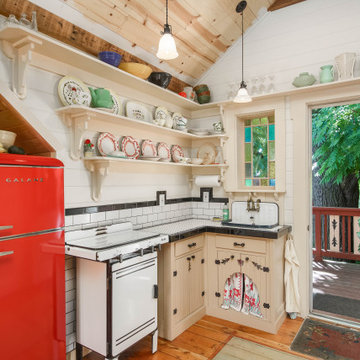
Small country l-shaped kitchen in Portland with a drop-in sink, flat-panel cabinets, beige cabinets, tile benchtops, white splashback, subway tile splashback, coloured appliances, medium hardwood floors, no island, brown floor, white benchtop, vaulted and wood.

Our Austin studio decided to go bold with this project by ensuring that each space had a unique identity in the Mid-Century Modern style bathroom, butler's pantry, and mudroom. We covered the bathroom walls and flooring with stylish beige and yellow tile that was cleverly installed to look like two different patterns. The mint cabinet and pink vanity reflect the mid-century color palette. The stylish knobs and fittings add an extra splash of fun to the bathroom.
The butler's pantry is located right behind the kitchen and serves multiple functions like storage, a study area, and a bar. We went with a moody blue color for the cabinets and included a raw wood open shelf to give depth and warmth to the space. We went with some gorgeous artistic tiles that create a bold, intriguing look in the space.
In the mudroom, we used siding materials to create a shiplap effect to create warmth and texture – a homage to the classic Mid-Century Modern design. We used the same blue from the butler's pantry to create a cohesive effect. The large mint cabinets add a lighter touch to the space.
---
Project designed by the Atomic Ranch featured modern designers at Breathe Design Studio. From their Austin design studio, they serve an eclectic and accomplished nationwide clientele including in Palm Springs, LA, and the San Francisco Bay Area.
For more about Breathe Design Studio, see here: https://www.breathedesignstudio.com/
To learn more about this project, see here:
https://www.breathedesignstudio.com/atomic-ranch
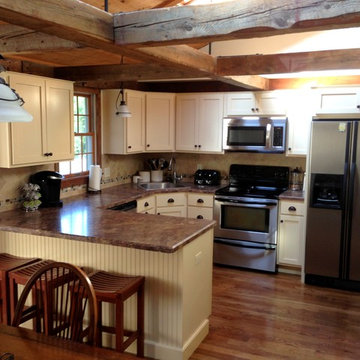
JP Hoffman
Photo of a small country u-shaped eat-in kitchen in Boston with a drop-in sink, shaker cabinets, white cabinets, granite benchtops, beige splashback, ceramic splashback, stainless steel appliances, medium hardwood floors, a peninsula, brown floor, beige benchtop, exposed beam and wood.
Photo of a small country u-shaped eat-in kitchen in Boston with a drop-in sink, shaker cabinets, white cabinets, granite benchtops, beige splashback, ceramic splashback, stainless steel appliances, medium hardwood floors, a peninsula, brown floor, beige benchtop, exposed beam and wood.
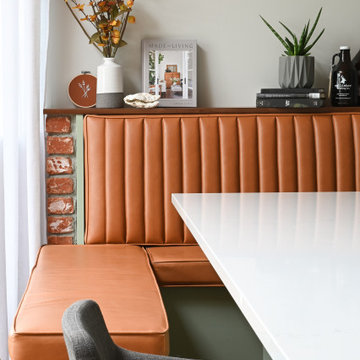
This North Vancouver Laneway home highlights a thoughtful floorplan to utilize its small square footage along with materials that added character while highlighting the beautiful architectural elements that draw your attention up towards the ceiling.
Build: Revel Built Construction
Interior Design: Rebecca Foster
Architecture: Architrix
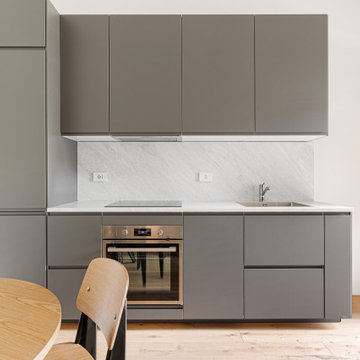
La cucina segue dei toni freddi: basi grigie laccate con apertura attraverso le gole e top in marmo carrara.
Contiene tutto l'indispensabile per rendere la casa vivibile: frigo, lavastoviglie, forno, induzione e lavello.
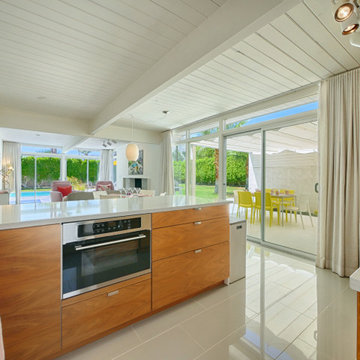
Photography by ABODE IMAGE
Design ideas for a small midcentury u-shaped eat-in kitchen in Other with a drop-in sink, medium wood cabinets, white splashback, ceramic splashback, stainless steel appliances, porcelain floors, with island, grey floor, white benchtop and wood.
Design ideas for a small midcentury u-shaped eat-in kitchen in Other with a drop-in sink, medium wood cabinets, white splashback, ceramic splashback, stainless steel appliances, porcelain floors, with island, grey floor, white benchtop and wood.
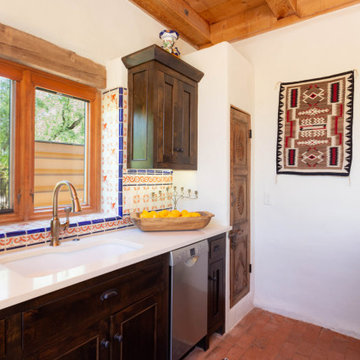
Design ideas for a small country galley kitchen in Phoenix with an undermount sink, shaker cabinets, dark wood cabinets, quartz benchtops, multi-coloured splashback, cement tile splashback, stainless steel appliances, brick floors, with island, beige benchtop and wood.
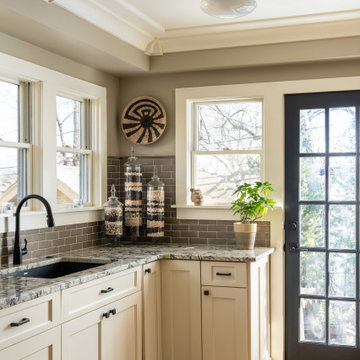
This is an example of a small transitional u-shaped eat-in kitchen in Kansas City with an undermount sink, shaker cabinets, white cabinets, granite benchtops, brown splashback, ceramic splashback, stainless steel appliances, medium hardwood floors, a peninsula and wood.
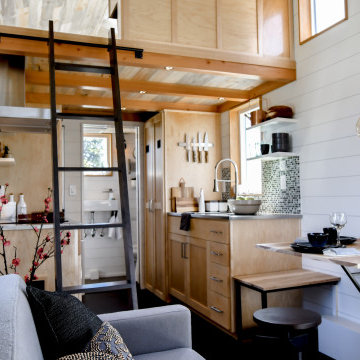
Designed by Malia Schultheis and built by Tru Form Tiny. This Tiny Home features Blue stained pine for the ceiling, pine wall boards in white, custom barn door, custom steel work throughout, and modern minimalist window trim. The Cabinetry is Maple with stainless steel countertop and hardware. The backsplash is a glass and stone mix. It only has a 2 burner cook top and no oven. The washer/ drier combo is in the kitchen area. Open shelving was installed to maintain an open feel.
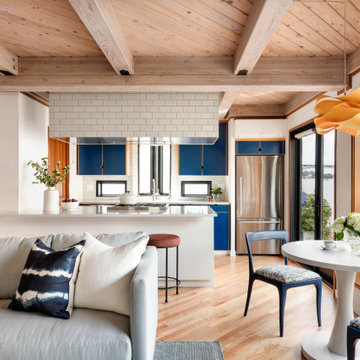
Photo of a small beach style open plan kitchen in Seattle with an undermount sink, flat-panel cabinets, blue cabinets, quartz benchtops, white splashback, ceramic splashback, stainless steel appliances, light hardwood floors, a peninsula, brown floor, white benchtop and wood.
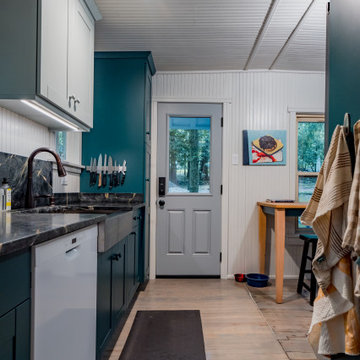
A cozy and intimate kitchen in a summer home right here in South Lebanon. The kitchen is used by an avid baker and was custom built to suit those needs.
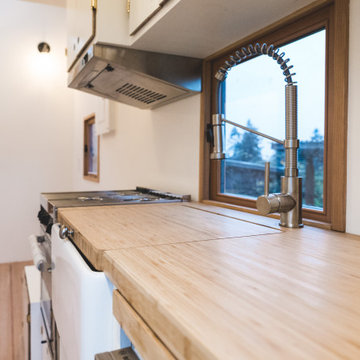
Kitchen with chrome gas stove and oven, porcelain farmhouse sink with storable bamboo cutting board topper to extend counter space, stainless steel single handle pull down spring faucet, stainless steel dishwasher.
The Vineuve 100 is coming to market on June 1st 2021. Contact us at info@vineuve.ca to sign up for pre order.
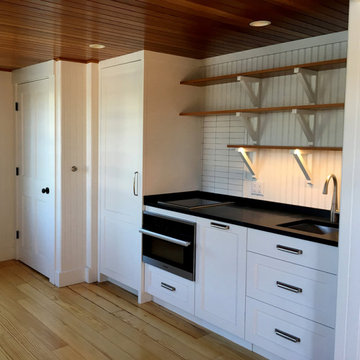
The efficiency kitchen.
Photo of a small beach style single-wall eat-in kitchen in Other with an undermount sink, shaker cabinets, white cabinets, soapstone benchtops, white splashback, ceramic splashback, stainless steel appliances, light hardwood floors, no island, brown floor, black benchtop and wood.
Photo of a small beach style single-wall eat-in kitchen in Other with an undermount sink, shaker cabinets, white cabinets, soapstone benchtops, white splashback, ceramic splashback, stainless steel appliances, light hardwood floors, no island, brown floor, black benchtop and wood.
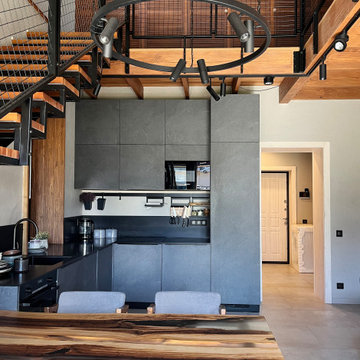
кухня гостиная в небольшом доме со вторым светом и лестницей на второй этаж
Photo of a small industrial l-shaped eat-in kitchen in Yekaterinburg with an undermount sink, grey cabinets, quartzite benchtops, black splashback, engineered quartz splashback, black appliances, porcelain floors, no island, grey floor, black benchtop and wood.
Photo of a small industrial l-shaped eat-in kitchen in Yekaterinburg with an undermount sink, grey cabinets, quartzite benchtops, black splashback, engineered quartz splashback, black appliances, porcelain floors, no island, grey floor, black benchtop and wood.
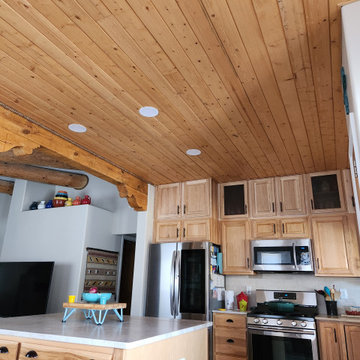
Design ideas for a small eat-in kitchen in Albuquerque with an undermount sink, raised-panel cabinets, light wood cabinets, quartzite benchtops, white splashback, stone tile splashback, stainless steel appliances, vinyl floors, with island, grey floor, white benchtop and wood.
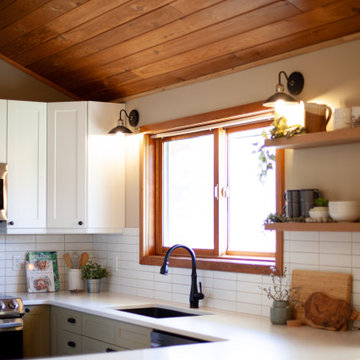
Working with the cedar ceiling and features throughout, we went with sage green lowers and white uppers to brighten the space. The client wanted eco-friendly options, so we have hardwood throughout and cork in the kitchen. The countertop has a touch of green specs to pull in the cabinet colour. We stacked the backsplash to give the space a more modern feel.
Small Kitchen with Wood Design Ideas
3