Small Kitchen with Wood Design Ideas
Refine by:
Budget
Sort by:Popular Today
101 - 120 of 378 photos
Item 1 of 3

Midcentury modern kitchen remodel fitted with IKEA cabinet boxes customized with white oak cabinet doors and drawers. Custom ceiling mounted hanging shelves offer an attractive alternative to traditional upper cabinets, and keep the space feeling open and airy. Green porcelain subway tiles create a beautiful watercolor effect and a stunning backdrop for this kitchen.
Mid-sized 1960s galley vinyl floor and beige floor eat-in kitchen photo in San Diego with an undermount sink, flat-panel cabinets, light wood cabinets, quartz countertops, green backsplash, porcelain backsplash, stainless steel appliances, no island and white countertops
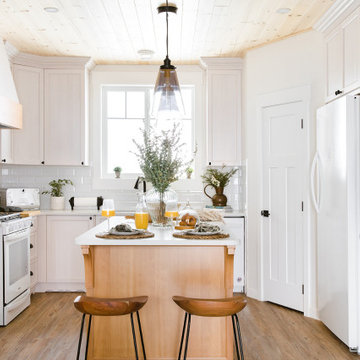
Small u-shaped kitchen pantry in Other with shaker cabinets, white cabinets, quartzite benchtops, white splashback, subway tile splashback, with island, white benchtop and wood.
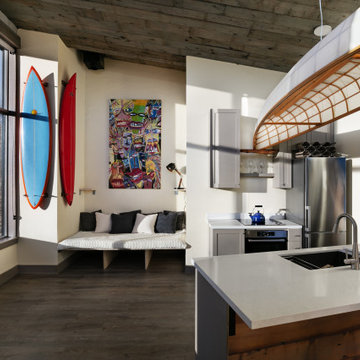
Small contemporary open plan kitchen in Other with an undermount sink, shaker cabinets, grey cabinets, solid surface benchtops, stainless steel appliances, laminate floors, no island, white benchtop and wood.
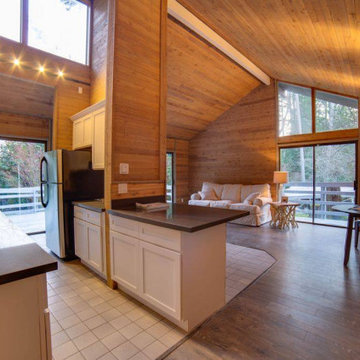
Cabin remodel in the woods on Fox Island, Lots of natural light viewing private lot.
Inspiration for a small galley eat-in kitchen in Seattle with an integrated sink, shaker cabinets, white cabinets, quartzite benchtops, white splashback, stainless steel appliances, laminate floors, with island, grey floor, grey benchtop and wood.
Inspiration for a small galley eat-in kitchen in Seattle with an integrated sink, shaker cabinets, white cabinets, quartzite benchtops, white splashback, stainless steel appliances, laminate floors, with island, grey floor, grey benchtop and wood.
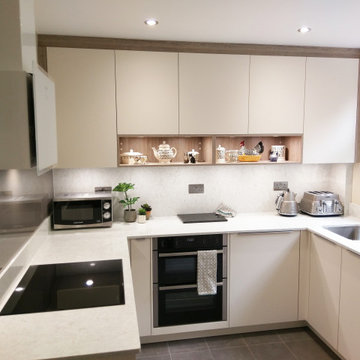
Charming kitchen done by Kitchen Shoppe. The designer took out space for putting the decorative items in the kitchen to increase the show. Beautifully done.
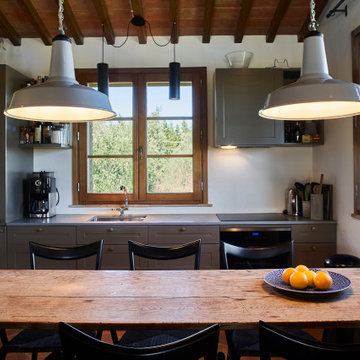
Small country single-wall eat-in kitchen in Florence with an undermount sink, recessed-panel cabinets, grey cabinets, panelled appliances, no island, grey benchtop and wood.
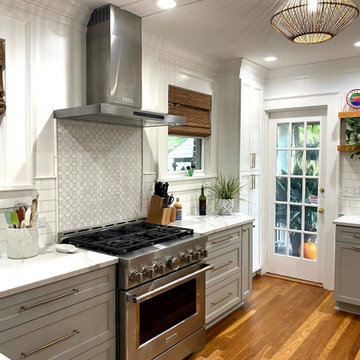
The range wall post renovation. A wall was opened, windows were adjusted and the range was moved from the other wall to this location. Details include bamboo window shades to add warmth and a pearly white mosaic marble over range for high-end detailing. The pantry at end is only 12" deep so you can access back door but still creates great storage.
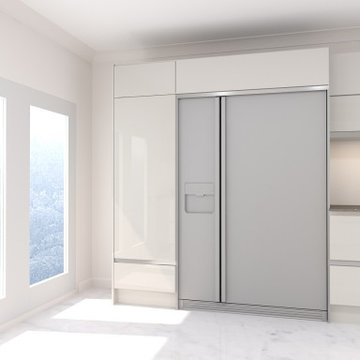
I-shaped Handleless Kitchen cashmere white finish
Photo of a small modern u-shaped eat-in kitchen in London with a single-bowl sink, flat-panel cabinets, white cabinets, quartzite benchtops, white splashback, timber splashback, marble floors, white floor, brown benchtop and wood.
Photo of a small modern u-shaped eat-in kitchen in London with a single-bowl sink, flat-panel cabinets, white cabinets, quartzite benchtops, white splashback, timber splashback, marble floors, white floor, brown benchtop and wood.
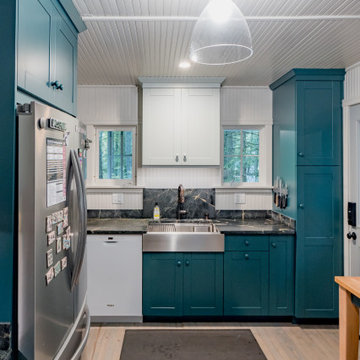
A cozy and intimate kitchen in a summer home right here in South Lebanon. The kitchen is used by an avid baker and was custom built to suit those needs.
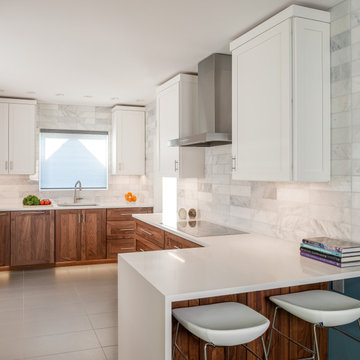
Small modern eat-in kitchen in Indianapolis with a single-bowl sink, shaker cabinets, medium wood cabinets, quartz benchtops, white appliances, porcelain floors, a peninsula, grey floor and wood.
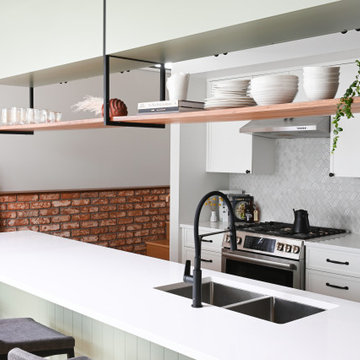
This North Vancouver Laneway home highlights a thoughtful floorplan to utilize its small square footage along with materials that added character while highlighting the beautiful architectural elements that draw your attention up towards the ceiling.
Build: Revel Built Construction
Interior Design: Rebecca Foster
Architecture: Architrix
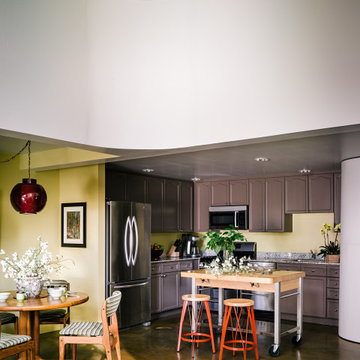
Loft kitchen and dining area. Shaker-style dark brown cabinetry contrasts with the gold-green wall paint color in the dining area and repeated on the kitchen wall. A kitchen cart on wheels acts as an island, with two metal stools for seating. Marble countertops and backsplash tone with the stainless steel appliances. A sliding wall conceals the laundry area.
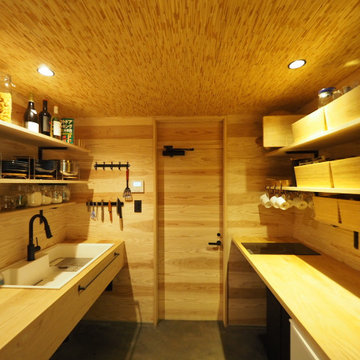
薪ストーブはクッキングストーブなので、キッチンの横に設置。
Small asian galley eat-in kitchen in Other with a drop-in sink, open cabinets, light wood cabinets, wood benchtops, timber splashback, stainless steel appliances, concrete floors, no island, grey floor, beige benchtop and wood.
Small asian galley eat-in kitchen in Other with a drop-in sink, open cabinets, light wood cabinets, wood benchtops, timber splashback, stainless steel appliances, concrete floors, no island, grey floor, beige benchtop and wood.
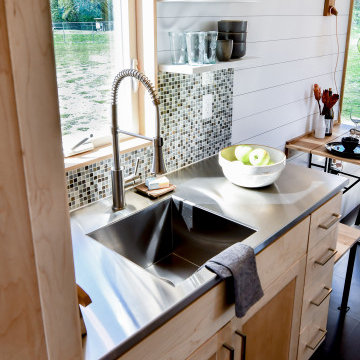
Designed by Malia Schultheis and built by Tru Form Tiny. This Tiny Home features Blue stained pine for the ceiling, pine wall boards in white, custom barn door, custom steel work throughout, and modern minimalist window trim. The Cabinetry is Maple with stainless steel countertop and hardware. The backsplash is a glass and stone mix. It only has a 2 burner cook top and no oven. The washer/ drier combo is in the kitchen area. Open shelving was installed to maintain an open feel.
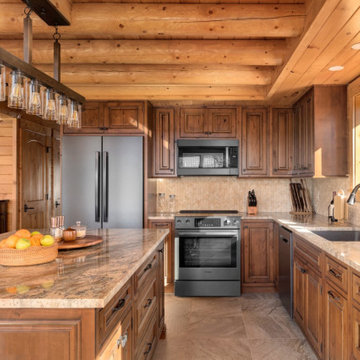
Design ideas for a small country l-shaped open plan kitchen in Other with an undermount sink, beaded inset cabinets, medium wood cabinets, granite benchtops, beige splashback, stone tile splashback, coloured appliances, with island, beige floor, beige benchtop and wood.
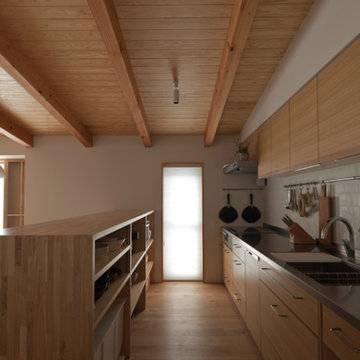
Design ideas for a small galley open plan kitchen in Fukuoka with stainless steel appliances and wood.
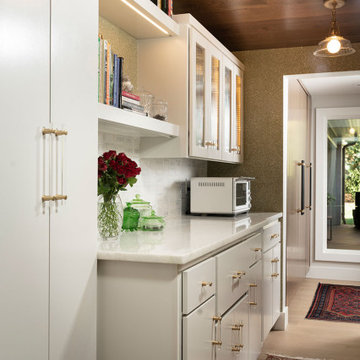
Photo of a small modern galley kitchen pantry in Other with flat-panel cabinets, white cabinets, marble benchtops, white benchtop, wood, white splashback and marble splashback.
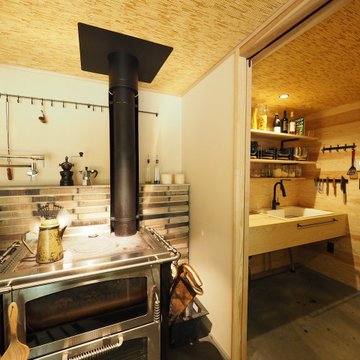
薪ストーブはクッキングストーブなので、キッチンの横に設置。
Design ideas for a small asian galley eat-in kitchen in Other with a drop-in sink, open cabinets, light wood cabinets, wood benchtops, timber splashback, stainless steel appliances, concrete floors, no island, grey floor, beige benchtop and wood.
Design ideas for a small asian galley eat-in kitchen in Other with a drop-in sink, open cabinets, light wood cabinets, wood benchtops, timber splashback, stainless steel appliances, concrete floors, no island, grey floor, beige benchtop and wood.

Extraordinary Pass-A-Grille Beach Cottage! This was the original Pass-A-Grill Schoolhouse from 1912-1915! This cottage has been completely renovated from the floor up, and the 2nd story was added. It is on the historical register. Flooring for the first level common area is Antique River-Recovered® Heart Pine Vertical, Select, and Character. Goodwin's Antique River-Recovered® Heart Pine was used for the stair treads and trim.
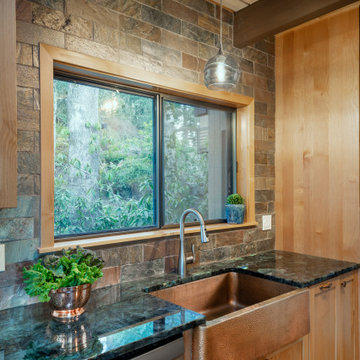
This Kitchen fixtures really complement the style of the home. The iridescent countertops are a stunning focal point, and the copper slate backsplash is full height to give the Kitchen its finishing touch. All of this is complemented by the hammered copper farmhouse sink and glass pendant over it.
Small Kitchen with Wood Design Ideas
6