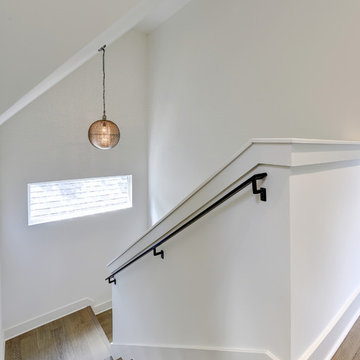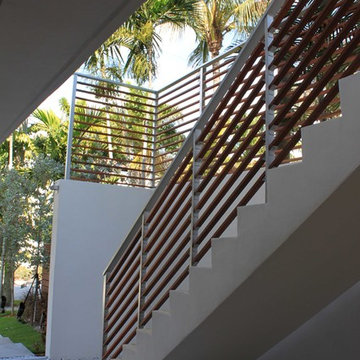Small L-shaped Staircase Design Ideas
Refine by:
Budget
Sort by:Popular Today
61 - 80 of 1,387 photos
Item 1 of 3
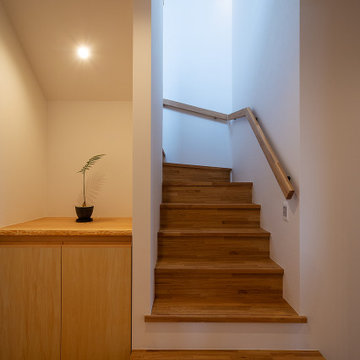
リビングダイニング奥のプライベートエリアに配置した2階への階段。階段下スペースは造作家具で収納と飾棚を設置しました。階段吹抜けから階段下に向かって光が降り注ぎます。
Design ideas for a small wood l-shaped staircase in Other with wood risers, wood railing and wallpaper.
Design ideas for a small wood l-shaped staircase in Other with wood risers, wood railing and wallpaper.
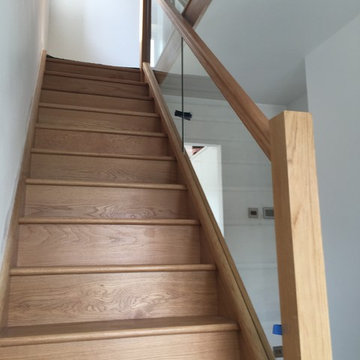
Glazed staircase
Photo of a small transitional wood l-shaped staircase in Other.
Photo of a small transitional wood l-shaped staircase in Other.

Small scandinavian wood l-shaped staircase in Saint Petersburg with wood risers, metal railing and wood walls.
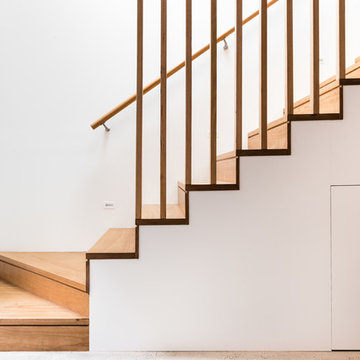
Blackbutt Timber stair and balustrade
This is an example of a small contemporary wood l-shaped staircase in Sydney with wood risers and wood railing.
This is an example of a small contemporary wood l-shaped staircase in Sydney with wood risers and wood railing.
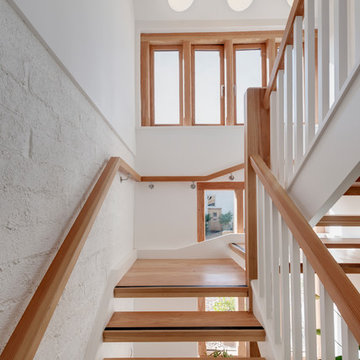
A simple staircase leads up to the main living space in the holiday unit.
Richard Downer Photography
Small contemporary wood l-shaped staircase in Devon with wood risers and wood railing.
Small contemporary wood l-shaped staircase in Devon with wood risers and wood railing.
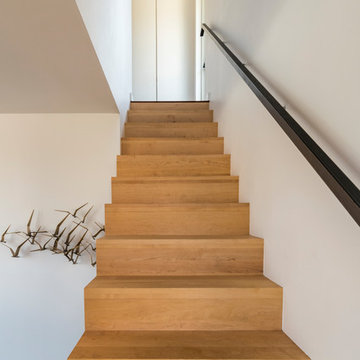
A couple wanted a weekend retreat without spending a majority of their getaway in an automobile. Therefore, a lot was purchased along the Rocky River with the vision of creating a nearby escape less than five miles away from their home. This 1,300 sf 24’ x 24’ dwelling is divided into a four square quadrant with the goal to create a variety of interior and exterior experiences while maintaining a rather small footprint.
Typically, when going on a weekend retreat one has the drive time to decompress. However, without this, the goal was to create a procession from the car to the house to signify such change of context. This concept was achieved through the use of a wood slatted screen wall which must be passed through. After winding around a collection of poured concrete steps and walls one comes to a wood plank bridge and crosses over a Japanese garden leaving all the stresses of the daily world behind.
The house is structured around a nine column steel frame grid, which reinforces the impression one gets of the four quadrants. The two rear quadrants intentionally house enclosed program space but once passed through, the floor plan completely opens to long views down to the mouth of the river into Lake Erie.
On the second floor the four square grid is stacked with one quadrant removed for the two story living area on the first floor to capture heightened views down the river. In a move to create complete separation there is a one quadrant roof top office with surrounding roof top garden space. The rooftop office is accessed through a unique approach by exiting onto a steel grated staircase which wraps up the exterior facade of the house. This experience provides an additional retreat within their weekend getaway, and serves as the apex of the house where one can completely enjoy the views of Lake Erie disappearing over the horizon.
Visually the house extends into the riverside site, but the four quadrant axis also physically extends creating a series of experiences out on the property. The Northeast kitchen quadrant extends out to become an exterior kitchen & dining space. The two-story Northwest living room quadrant extends out to a series of wrap around steps and lounge seating. A fire pit sits in this quadrant as well farther out in the lawn. A fruit and vegetable garden sits out in the Southwest quadrant in near proximity to the shed, and the entry sequence is contained within the Southeast quadrant extension. Internally and externally the whole house is organized in a simple and concise way and achieves the ultimate goal of creating many different experiences within a rationally sized footprint.
Photo: Sergiu Stoian
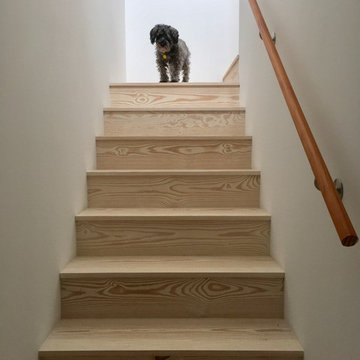
Inspiration for a small modern painted wood l-shaped staircase in Los Angeles with painted wood risers and wood railing.
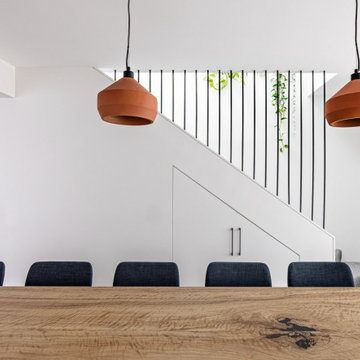
Design ideas for a small contemporary carpeted l-shaped staircase in Sydney with carpet risers and metal railing.
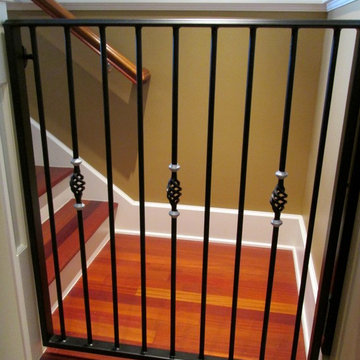
Let us help you keep your little ones safe in style with a strong and secure baby gate.
Inspiration for a small wood l-shaped staircase in Vancouver with painted wood risers.
Inspiration for a small wood l-shaped staircase in Vancouver with painted wood risers.
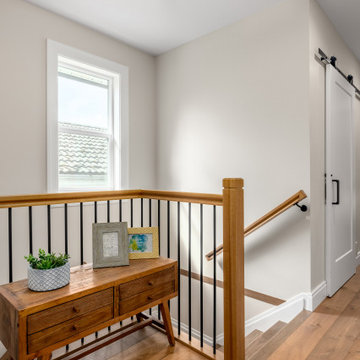
Inspiration for a small transitional wood l-shaped staircase in Vancouver with wood risers and mixed railing.
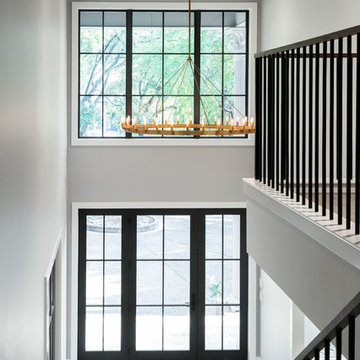
This home was built in 1983 and looked every bit its age. As is so often the case, the owners purchased it because it was a great deal, in a great school district and had "good bones." But the accolades ended at the curb. The home was a hotbed of bad choices and not to their liking. So armed with YouTube video and a Home Depot card they set out to change it.
After years of DIYing it and still not happy, the owners decided it was time to call Alair and get the expertise of professional help if they were ever going to have the home of their dreams.
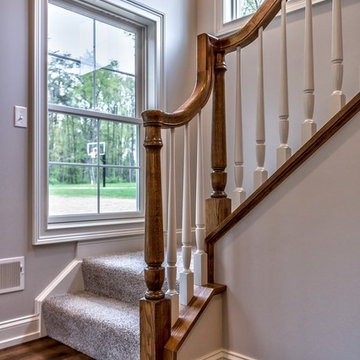
Cottage home stairwell
Photo of a small traditional carpeted l-shaped staircase in Other with carpet risers and wood railing.
Photo of a small traditional carpeted l-shaped staircase in Other with carpet risers and wood railing.
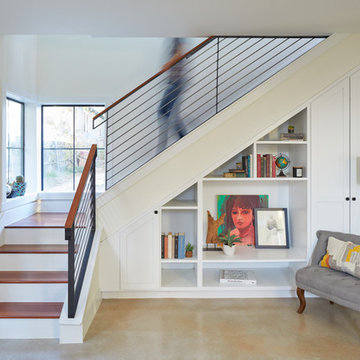
Leonid Furmansky
Small contemporary wood l-shaped staircase in Austin with painted wood risers and metal railing.
Small contemporary wood l-shaped staircase in Austin with painted wood risers and metal railing.
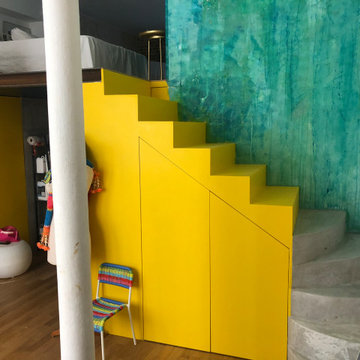
Réalisation d'un escalier sur mesure bi matières dans un atelier, bois et béton. Le contraste des couleurs et des lignes. Placard invisible sous l'escalier, a la fois structurel et fonctionnel pour une optimisation de l'espace, challenge tant répandu à Paris! Une peinture décorative murale, en attendant que la jungle intérieure poussent...
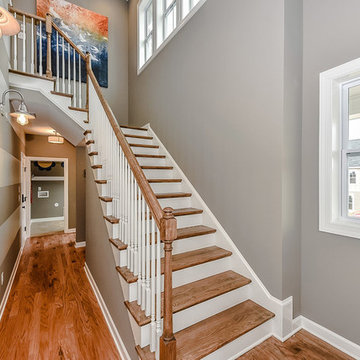
Introducing the Courtyard Collection at Sonoma, located near Ballantyne in Charlotte. These 51 single-family homes are situated with a unique twist, and are ideal for people looking for the lifestyle of a townhouse or condo, without shared walls. Lawn maintenance is included! All homes include kitchens with granite counters and stainless steel appliances, plus attached 2-car garages. Our 3 model homes are open daily! Schools are Elon Park Elementary, Community House Middle, Ardrey Kell High. The Hanna is a 2-story home which has everything you need on the first floor, including a Kitchen with an island and separate pantry, open Family/Dining room with an optional Fireplace, and the laundry room tucked away. Upstairs is a spacious Owner's Suite with large walk-in closet, double sinks, garden tub and separate large shower. You may change this to include a large tiled walk-in shower with bench seat and separate linen closet. There are also 3 secondary bedrooms with a full bath with double sinks.
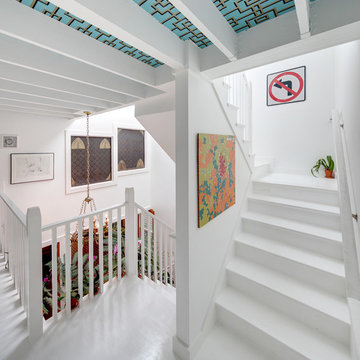
Horne Visual Media
Small eclectic painted wood l-shaped staircase in Boston with painted wood risers.
Small eclectic painted wood l-shaped staircase in Boston with painted wood risers.
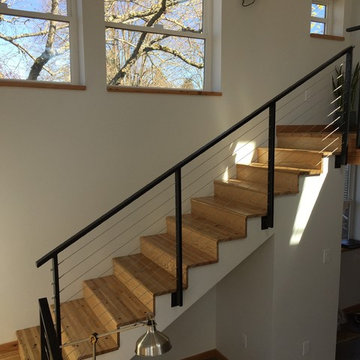
Recycled wood stair treads and risers flow up in an artful manner. A simple steel handrail and guardrail system with cable rail allows the stair an openness within the space
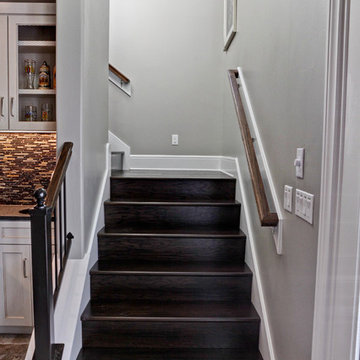
Design ideas for a small transitional wood l-shaped staircase in Austin with wood risers and wood railing.
Small L-shaped Staircase Design Ideas
4
