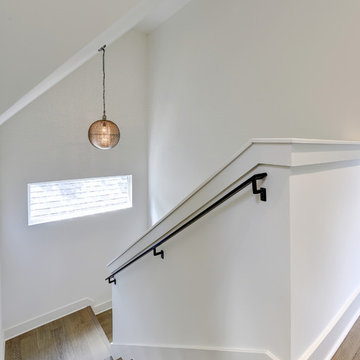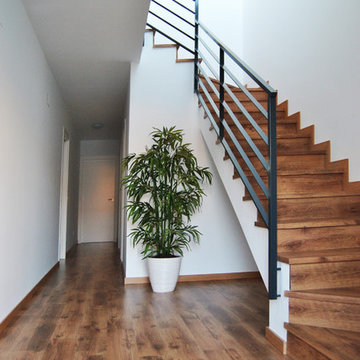Small L-shaped Staircase Design Ideas
Refine by:
Budget
Sort by:Popular Today
121 - 140 of 1,387 photos
Item 1 of 3
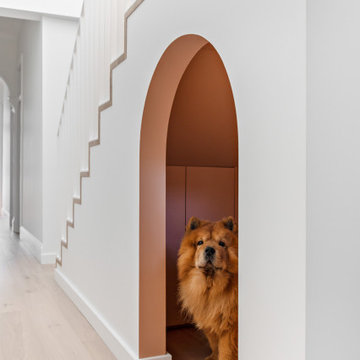
Small contemporary wood l-shaped staircase in Sydney with wood risers and metal railing.
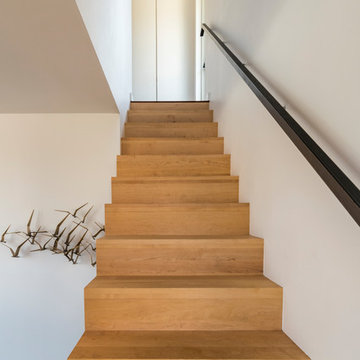
A couple wanted a weekend retreat without spending a majority of their getaway in an automobile. Therefore, a lot was purchased along the Rocky River with the vision of creating a nearby escape less than five miles away from their home. This 1,300 sf 24’ x 24’ dwelling is divided into a four square quadrant with the goal to create a variety of interior and exterior experiences while maintaining a rather small footprint.
Typically, when going on a weekend retreat one has the drive time to decompress. However, without this, the goal was to create a procession from the car to the house to signify such change of context. This concept was achieved through the use of a wood slatted screen wall which must be passed through. After winding around a collection of poured concrete steps and walls one comes to a wood plank bridge and crosses over a Japanese garden leaving all the stresses of the daily world behind.
The house is structured around a nine column steel frame grid, which reinforces the impression one gets of the four quadrants. The two rear quadrants intentionally house enclosed program space but once passed through, the floor plan completely opens to long views down to the mouth of the river into Lake Erie.
On the second floor the four square grid is stacked with one quadrant removed for the two story living area on the first floor to capture heightened views down the river. In a move to create complete separation there is a one quadrant roof top office with surrounding roof top garden space. The rooftop office is accessed through a unique approach by exiting onto a steel grated staircase which wraps up the exterior facade of the house. This experience provides an additional retreat within their weekend getaway, and serves as the apex of the house where one can completely enjoy the views of Lake Erie disappearing over the horizon.
Visually the house extends into the riverside site, but the four quadrant axis also physically extends creating a series of experiences out on the property. The Northeast kitchen quadrant extends out to become an exterior kitchen & dining space. The two-story Northwest living room quadrant extends out to a series of wrap around steps and lounge seating. A fire pit sits in this quadrant as well farther out in the lawn. A fruit and vegetable garden sits out in the Southwest quadrant in near proximity to the shed, and the entry sequence is contained within the Southeast quadrant extension. Internally and externally the whole house is organized in a simple and concise way and achieves the ultimate goal of creating many different experiences within a rationally sized footprint.
Photo: Sergiu Stoian
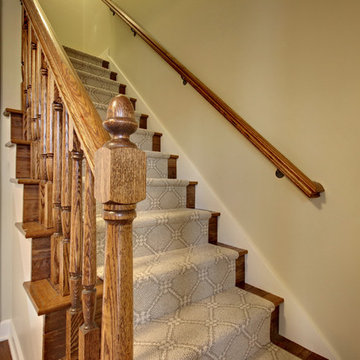
Beaulieu Hampton Court, color Tillman Taupe
Photo of a small transitional wood l-shaped staircase in Grand Rapids with wood risers and wood railing.
Photo of a small transitional wood l-shaped staircase in Grand Rapids with wood risers and wood railing.
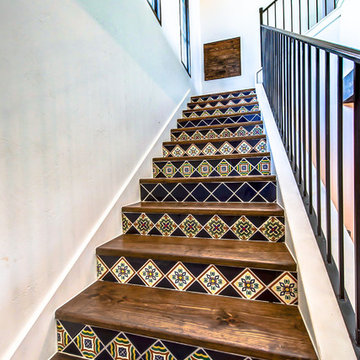
6x6 Painted Talavera Tiles as Stair risers.
Materials Supplied and Installed by Rustico Tile and Stone. Wholesale prices and Worldwide Shipping.
(512) 260-9111 / info@rusticotile.com / RusticoTile.com
Rustico Tile and Stone
Photos by Jeff Harris, Austin Imaging
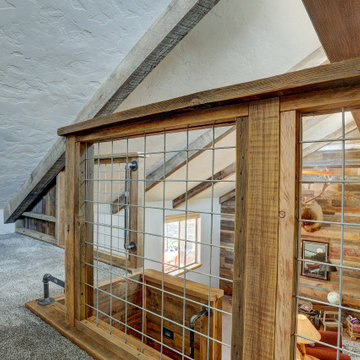
Beautiful custom barn wood loft staircase/ladder for a guest house in Sisters Oregon
This is an example of a small country wood l-shaped staircase in Other with metal risers and metal railing.
This is an example of a small country wood l-shaped staircase in Other with metal risers and metal railing.
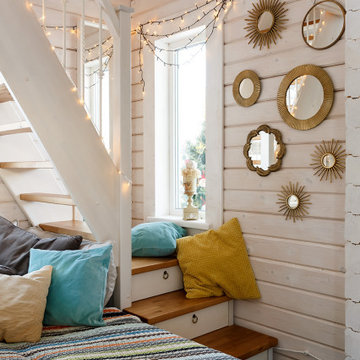
Design ideas for a small scandinavian wood l-shaped staircase in Saint Petersburg with wood risers, metal railing and wood walls.
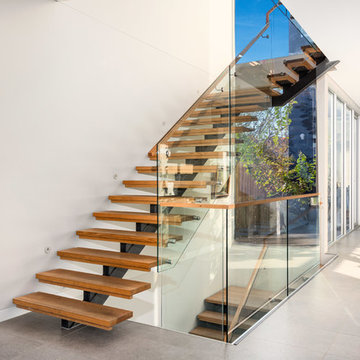
A glass handrail and an open tread stair, combined with large areas of glass, ensure a large amount of light brightens the interior within a style of home traditionally notable for its dark interior spaces.
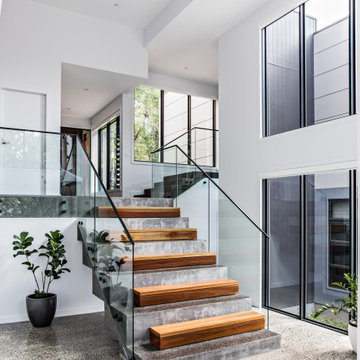
By employing timber in-steps to these concrete steps, the functional steps are transformed into a feature.
This is an example of a small contemporary concrete l-shaped staircase in Wollongong with concrete risers and glass railing.
This is an example of a small contemporary concrete l-shaped staircase in Wollongong with concrete risers and glass railing.
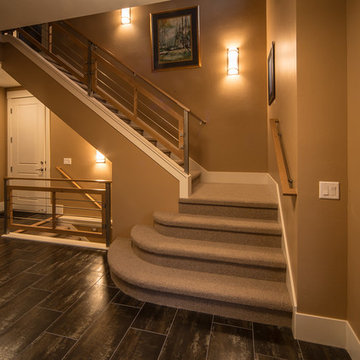
Dramatic stainless steel and alder custom stair guardrail.
Design ideas for a small contemporary carpeted l-shaped staircase in Denver with carpet risers.
Design ideas for a small contemporary carpeted l-shaped staircase in Denver with carpet risers.
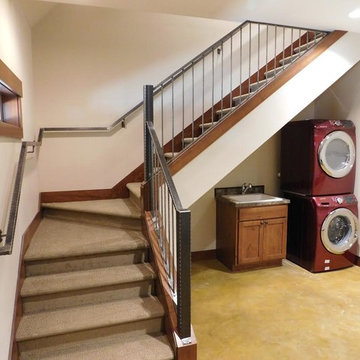
New project - we call them garageominiums :) Garage with Mother In Law at Sun Country Golf Course in Cle Elum, WA
Exterior - Exercise room, stained concrete floors and custom fabricated metal stair railing
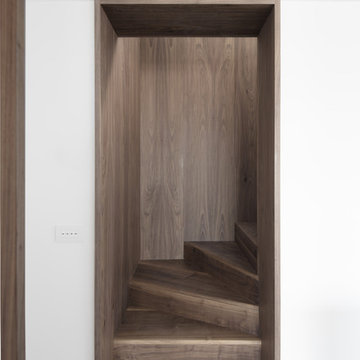
Studio DiDeA
Small contemporary wood l-shaped staircase in Catania-Palermo with wood risers.
Small contemporary wood l-shaped staircase in Catania-Palermo with wood risers.
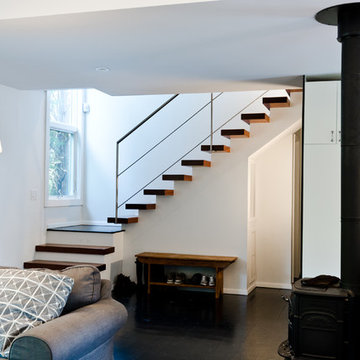
jonathan foster
Photo of a small modern wood l-shaped staircase in New York with painted wood risers.
Photo of a small modern wood l-shaped staircase in New York with painted wood risers.
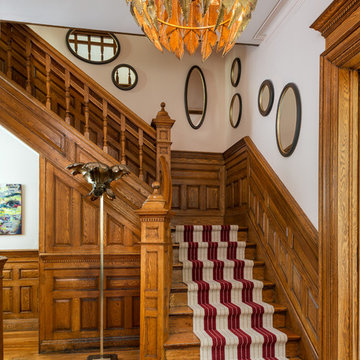
Brandon Barre & Gillian Jackson
Small traditional wood l-shaped staircase in Toronto with wood risers and wood railing.
Small traditional wood l-shaped staircase in Toronto with wood risers and wood railing.
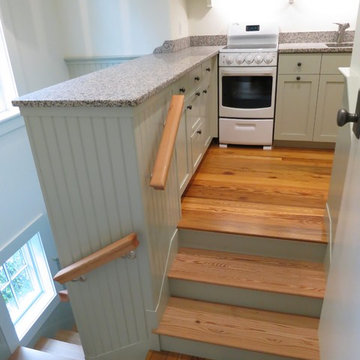
Another view of the kitchen coming up the staircase. We carried the wainscoting around the staircase and under the countertop for continuity.
Photo of a small transitional wood l-shaped staircase in Other with painted wood risers.
Photo of a small transitional wood l-shaped staircase in Other with painted wood risers.
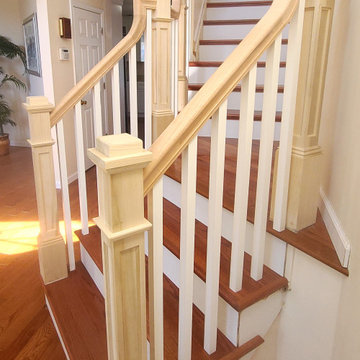
After railing installation with classic wood railing, primed white square balusters and box newel posts.
Design ideas for a small traditional wood l-shaped staircase in New York with wood risers and wood railing.
Design ideas for a small traditional wood l-shaped staircase in New York with wood risers and wood railing.
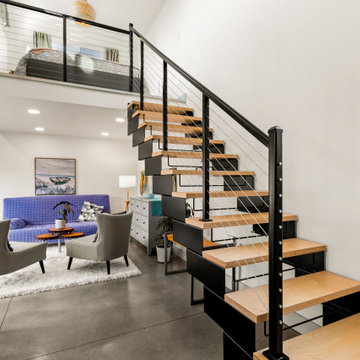
Main living space in an ADU. Open style staircase that leads to the sleeping loft. Stair system from Paragon Stairs features metal stringers with laminated Birch treads. Aluminum posts and stainless steel cable railing.

Little Siesta Cottage- This 1926 home was saved from destruction and moved in three pieces to the site where we deconstructed the revisions and re-assembled the home the way we suspect it originally looked.

Whole Home design that encompasses a Modern Farmhouse aesthetic. Photos and design by True Identity Concepts.
Small country carpeted l-shaped staircase in New York with carpet risers, metal railing and planked wall panelling.
Small country carpeted l-shaped staircase in New York with carpet risers, metal railing and planked wall panelling.
Small L-shaped Staircase Design Ideas
7
