Small L-shaped Staircase Design Ideas
Refine by:
Budget
Sort by:Popular Today
101 - 120 of 1,387 photos
Item 1 of 3
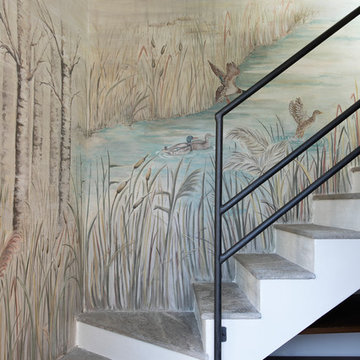
Particolare della decorazione del muro della scala con una scena di paesaggio lacustre con anitre
Photo of a small country l-shaped staircase with metal railing.
Photo of a small country l-shaped staircase with metal railing.
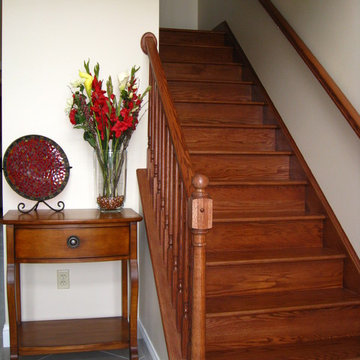
Lutography
This is an example of a small traditional wood l-shaped staircase in Other with wood risers and wood railing.
This is an example of a small traditional wood l-shaped staircase in Other with wood risers and wood railing.
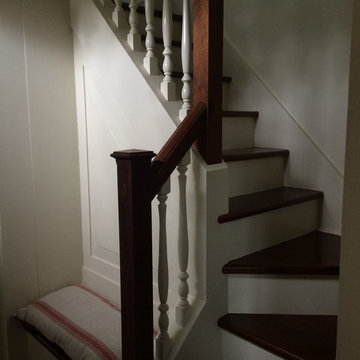
Design ideas for a small country wood l-shaped staircase in New York with painted wood risers.
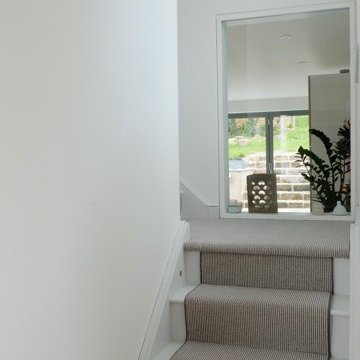
Staircase with window through into dining area
Small contemporary carpeted l-shaped staircase in Kent.
Small contemporary carpeted l-shaped staircase in Kent.
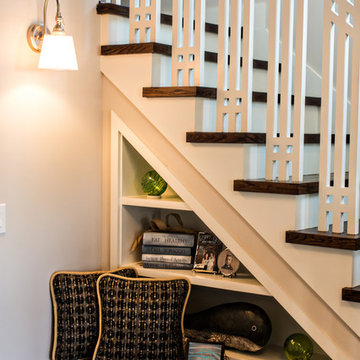
Images in Light
Design ideas for a small arts and crafts wood l-shaped staircase in Richmond with painted wood risers.
Design ideas for a small arts and crafts wood l-shaped staircase in Richmond with painted wood risers.
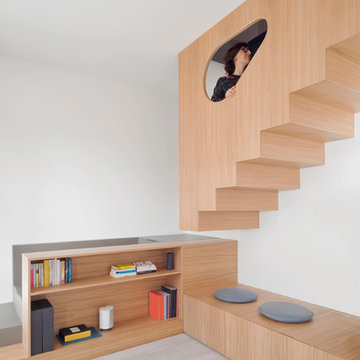
foto di Anna Positano
Photo of a small modern wood l-shaped staircase in Other with wood risers and wood railing.
Photo of a small modern wood l-shaped staircase in Other with wood risers and wood railing.
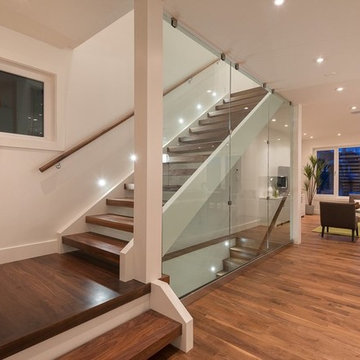
Inspiration for a small midcentury wood l-shaped staircase in Vancouver with open risers.
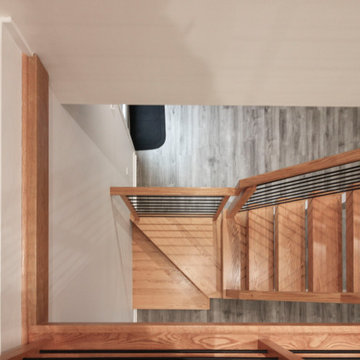
Challenging space constraints and owners desire for a sleek and sturdy staircase became the inspirational requirements for a very custom staircase featuring no risers, 2" thick oak treads with 4" nose drops, 2 solid stringers, and horizontal metal balusters with a modern oak rail profile. Instead of creating a traditional landing pad at the corner, the first two steps were designed as winders of trapezoid shape (they require less space within code) and the remaining steps were designed as rectangular steps to fit the narrow space. CSC 1976-2023 © Century Stair Company ® All rights reserved.

Acoustics from exposed hardwood floors are managed via upholstered furniture, window treatments and on the stair treads. Brass lighting fixtures impart an element of contrast.
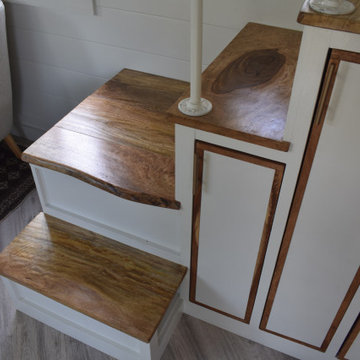
Hawaiian mango locally sourced for the stair treads, sanded so its buttery smooth and warm on your feet. This is a storage staircase with closet and bookshelf that faces the seating area. no space is waisted.
I love working with clients that have ideas that I have been waiting to bring to life. All of the owner requests were things I had been wanting to try in an Oasis model. The table and seating area in the circle window bump out that normally had a bar spanning the window; the round tub with the rounded tiled wall instead of a typical angled corner shower; an extended loft making a big semi circle window possible that follows the already curved roof. These were all ideas that I just loved and was happy to figure out. I love how different each unit can turn out to fit someones personality.
The Oasis model is known for its giant round window and shower bump-out as well as 3 roof sections (one of which is curved). The Oasis is built on an 8x24' trailer. We build these tiny homes on the Big Island of Hawaii and ship them throughout the Hawaiian Islands.

This is an example of a small transitional painted wood l-shaped staircase in Toronto with wood risers, metal railing and wood walls.
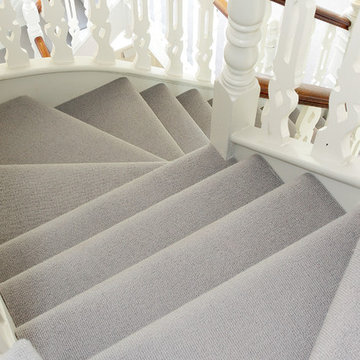
100% Wool loop pile carpet fully fitted to staircase.
Small contemporary carpeted l-shaped staircase in London with carpet risers.
Small contemporary carpeted l-shaped staircase in London with carpet risers.
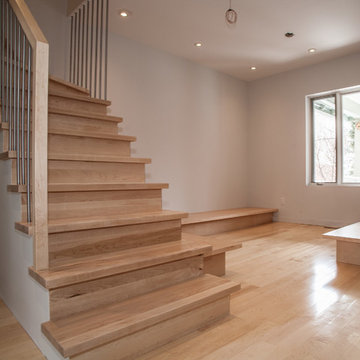
Small contemporary wood l-shaped staircase in Ottawa with wood risers.
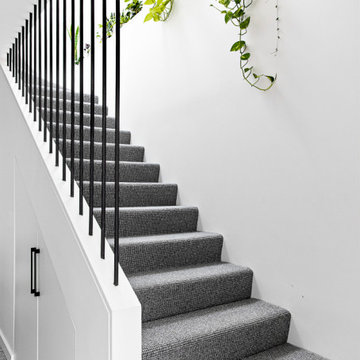
Photo of a small scandinavian carpeted l-shaped staircase in Sydney with carpet risers and metal railing.
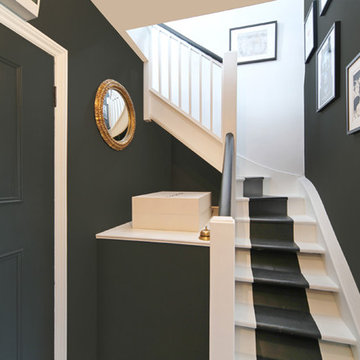
We love dark. The monochrome look worked well. We opened up the stairs which helped flood the hallway with light from the loft above.
Walls, door and stair runner Farrow & Ball 'Downpipe'
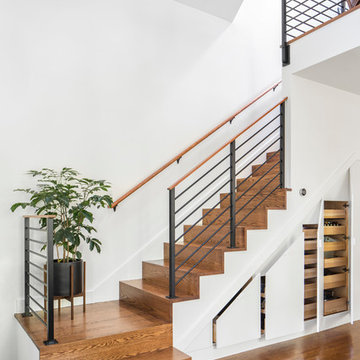
TEAM
Architect: LDa Architecture & Interiors
Interior Design: Kennerknecht Design Group
Builder: Shanks Engineering & Construction, LLC
Cabinetry Designer: Venegas & Company
Photographer: Sean Litchfield Photography
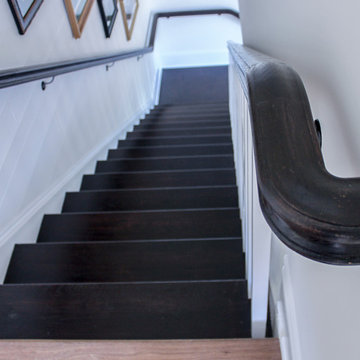
We had the wonderful opportunity to build this sophisticated staircase in one of the state-of-the-art Fitness Center
offered by a very discerning golf community in Loudoun County; we demonstrate with this recent sample our superior
craftsmanship and expertise in designing and building this fine custom-crafted stairway. Our design/manufacturing
team was able to bring to life blueprints provided to the selected builder; it matches perfectly the designer’s goal to
create a setting of refined and relaxed elegance. CSC 1976-2020 © Century Stair Company ® All rights reserved.
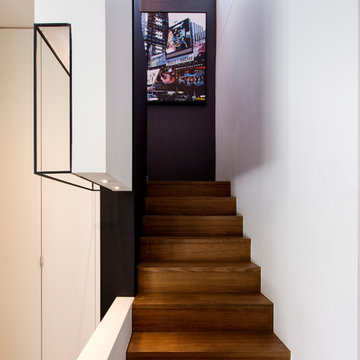
photo credits: Ben Freidman
Inspiration for a small contemporary wood l-shaped staircase in Melbourne with wood risers.
Inspiration for a small contemporary wood l-shaped staircase in Melbourne with wood risers.
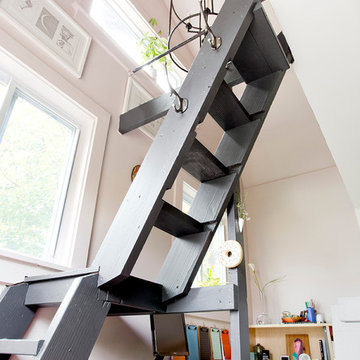
In the backyard of a home dating to 1910 in the Hudson Valley, a modest 250 square-foot outbuilding, at one time used as a bootleg moonshine distillery, and more recently as a bare bones man-cave, was given new life as a sumptuous home office replete with not only its own WiFi, but also abundant southern light brought in by new windows, bespoke furnishings, a double-height workstation, and a utilitarian loft.
The original barn door slides open to reveal a new set of sliding glass doors opening into the space. Dark hardwood floors are a foil to crisp white defining the walls and ceiling in the lower office, and soft shell pink in the double-height volume punctuated by charcoal gray barn stairs and iron pipe railings up to a dollhouse-like loft space overhead. The desktops -- clad on the top surface only with durable, no-nonsense, mushroom-colored laminate -- leave birch maple edges confidently exposed atop punchy red painted bases perforated with circles for visual and functional relief. Overhead a wrought iron lantern alludes to a birdcage, highlighting the feeling of being among the treetops when up in the loft.
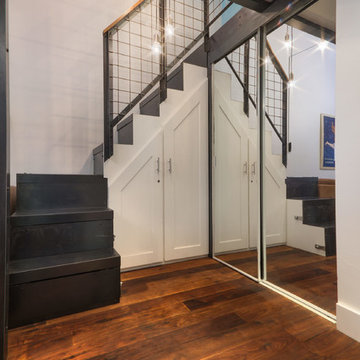
Tim Barber
Small contemporary metal l-shaped staircase in Denver with metal risers.
Small contemporary metal l-shaped staircase in Denver with metal risers.
Small L-shaped Staircase Design Ideas
6