Small Laundry Room Design Ideas
Refine by:
Budget
Sort by:Popular Today
81 - 100 of 1,186 photos
Item 1 of 3
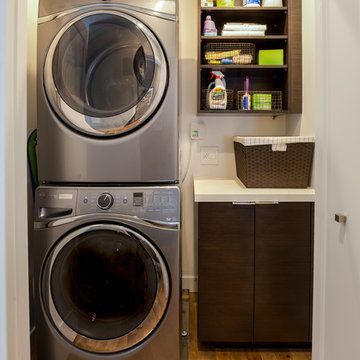
Our client approached us while he was in the process of purchasing his ½ lot detached unit in Hermosa Beach. He was drawn to a design / build approach because although he has great design taste, as a busy professional he didn’t have the time or energy to manage every detail involved in a home remodel. The property had been used as a rental unit and was in need of TLC. By bringing us onto the project during the purchase we were able to help assess the true condition of the home. Built in 1976, the 894 sq. ft. home had extensive termite and dry rot damage from years of neglect. The project required us to reframe the home from the inside out.
To design a space that your client will love you really need to spend time getting to know them. Our client enjoys entertaining small groups. He has a custom turntable and considers himself a mixologist. We opened up the space, space-planning for his custom turntable, to make it ideal for entertaining. The wood floor is reclaimed wood from manufacturing facilities. The reframing work also allowed us to make the roof a deck with an ocean view. The home is now a blend of the latest design trends and vintage elements and our client couldn’t be happier!
View the 'before' and 'after' images of this project at:
http://www.houzz.com/discussions/4189186/bachelors-whole-house-remodel-in-hermosa-beach-ca-part-1
http://www.houzz.com/discussions/4203075/m=23/bachelors-whole-house-remodel-in-hermosa-beach-ca-part-2
http://www.houzz.com/discussions/4216693/m=23/bachelors-whole-house-remodel-in-hermosa-beach-ca-part-3
Features: subway tile, reclaimed wood floors, quartz countertops, bamboo wood cabinetry, Ebony finish cabinets in kitchen

Design ideas for a small transitional l-shaped utility room in Milwaukee with an undermount sink, recessed-panel cabinets, white cabinets, quartzite benchtops, blue walls, ceramic floors, a side-by-side washer and dryer, grey floor and grey benchtop.
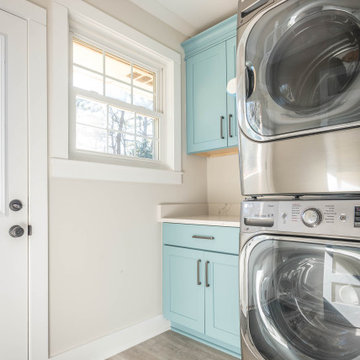
A small mudroom/laundry room has direct exterior access.
Photo of a small modern single-wall laundry room in Atlanta with recessed-panel cabinets, blue cabinets, beige splashback, beige walls, light hardwood floors, a stacked washer and dryer, beige floor and white benchtop.
Photo of a small modern single-wall laundry room in Atlanta with recessed-panel cabinets, blue cabinets, beige splashback, beige walls, light hardwood floors, a stacked washer and dryer, beige floor and white benchtop.
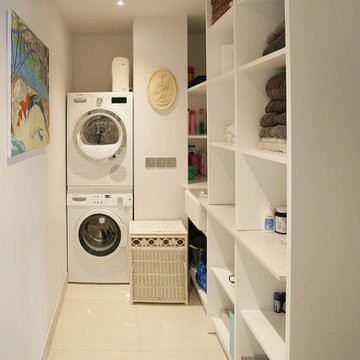
We continued the bespoke joinery through to the utility room, providing ample storage for all their needs. With a lacquered finish and composite stone worktop and the finishing touch, a tongue in cheek nod to the previous owners by mounting one of their plastered plaques...to complete the look!
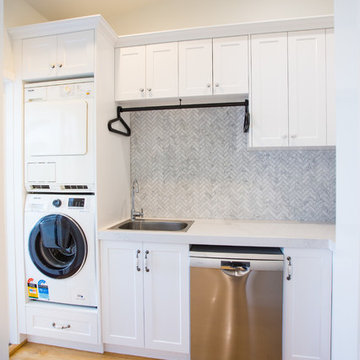
Combined butlers pantry and laundry works well together. Plenty of storage including wall cupboards and hanging rail above bench with gorgeous marble herringbone tiles
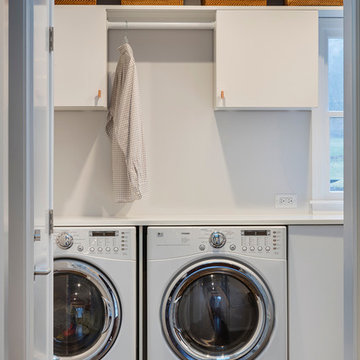
Photos by Bob Greenspan Photography
Photo of a small contemporary single-wall utility room in Kansas City with white cabinets, dark hardwood floors, flat-panel cabinets, solid surface benchtops, white walls and a side-by-side washer and dryer.
Photo of a small contemporary single-wall utility room in Kansas City with white cabinets, dark hardwood floors, flat-panel cabinets, solid surface benchtops, white walls and a side-by-side washer and dryer.

Inspiration for a small transitional galley utility room in Columbus with an undermount sink, shaker cabinets, blue cabinets, granite benchtops, white splashback, ceramic splashback, white walls, porcelain floors, a stacked washer and dryer, grey floor and multi-coloured benchtop.
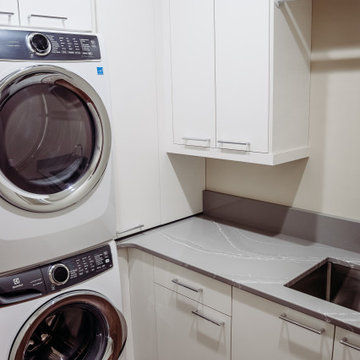
Photo of a small modern dedicated laundry room in Other with an undermount sink, flat-panel cabinets, white cabinets, quartz benchtops, a stacked washer and dryer and grey benchtop.
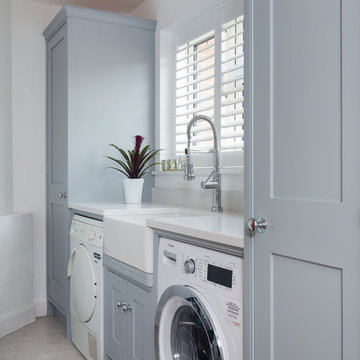
Richard Gadsby
Design ideas for a small transitional single-wall laundry cupboard in Kent with a farmhouse sink, shaker cabinets, grey cabinets, quartzite benchtops, white walls, ceramic floors, a side-by-side washer and dryer and beige floor.
Design ideas for a small transitional single-wall laundry cupboard in Kent with a farmhouse sink, shaker cabinets, grey cabinets, quartzite benchtops, white walls, ceramic floors, a side-by-side washer and dryer and beige floor.
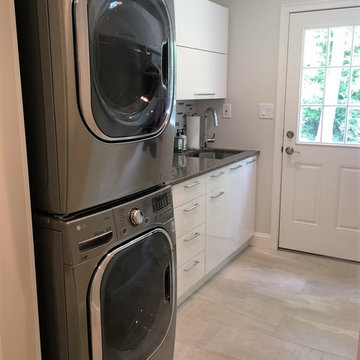
This is an example of a small transitional single-wall dedicated laundry room in Philadelphia with an undermount sink, flat-panel cabinets, white cabinets, quartz benchtops, grey walls, light hardwood floors, a stacked washer and dryer, brown floor and grey benchtop.
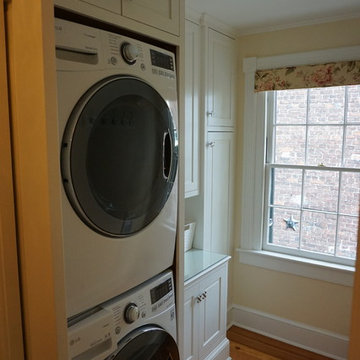
This was a tight laundry room with custom cabinets.
Photo of a small traditional galley dedicated laundry room in DC Metro with white cabinets, glass benchtops, beige walls, dark hardwood floors, a stacked washer and dryer and raised-panel cabinets.
Photo of a small traditional galley dedicated laundry room in DC Metro with white cabinets, glass benchtops, beige walls, dark hardwood floors, a stacked washer and dryer and raised-panel cabinets.
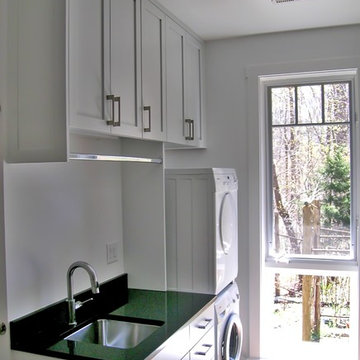
Wood Done Right and Sophie Piesse
Photo of a small traditional single-wall dedicated laundry room in Raleigh with an undermount sink, shaker cabinets, white cabinets, granite benchtops, white walls, porcelain floors, a stacked washer and dryer and brown floor.
Photo of a small traditional single-wall dedicated laundry room in Raleigh with an undermount sink, shaker cabinets, white cabinets, granite benchtops, white walls, porcelain floors, a stacked washer and dryer and brown floor.
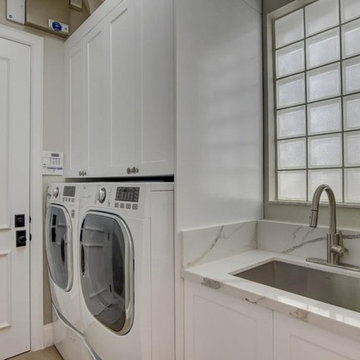
Inspiration for a small contemporary single-wall dedicated laundry room in Miami with an undermount sink, shaker cabinets, white cabinets, quartz benchtops, grey walls, porcelain floors, a side-by-side washer and dryer and beige floor.
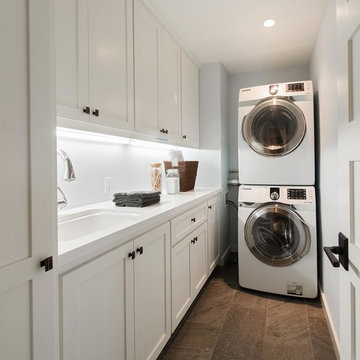
Photo of a small transitional l-shaped dedicated laundry room in San Francisco with an undermount sink, recessed-panel cabinets, white cabinets, quartz benchtops, blue walls, porcelain floors and a stacked washer and dryer.
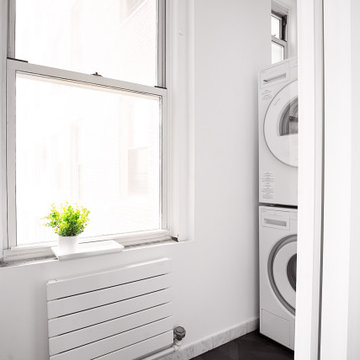
This laundry was tucked into a closet that was oped up from the room next door and closed off with frosted resin sliding door to seal it off from a shared guest powder bath.
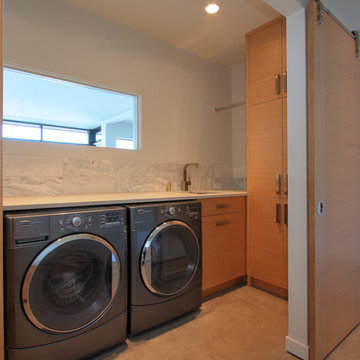
Water-view laundry. Feature window looks through upper living room to outdoors
Small modern single-wall dedicated laundry room in Vancouver with an undermount sink, flat-panel cabinets, medium wood cabinets, quartz benchtops, white walls, porcelain floors and a side-by-side washer and dryer.
Small modern single-wall dedicated laundry room in Vancouver with an undermount sink, flat-panel cabinets, medium wood cabinets, quartz benchtops, white walls, porcelain floors and a side-by-side washer and dryer.

This was almost a total gut accept for the cabinets. The floor was taken out and replaced by beautiful black hexagon tile to give it a more modern French Country design and the client loved the black and white traditional Farmhouse backsplash. The utility sink need to fit the space so we decided to go with the industrial stainless steel. Open cage lighting makes the room very bright due to not having any windows.

Fun and playful utility, laundry room with WC, cloak room.
This is an example of a small contemporary single-wall dedicated laundry room in Berkshire with an integrated sink, flat-panel cabinets, green cabinets, quartzite benchtops, pink splashback, ceramic splashback, green walls, light hardwood floors, a side-by-side washer and dryer, grey floor, white benchtop and wallpaper.
This is an example of a small contemporary single-wall dedicated laundry room in Berkshire with an integrated sink, flat-panel cabinets, green cabinets, quartzite benchtops, pink splashback, ceramic splashback, green walls, light hardwood floors, a side-by-side washer and dryer, grey floor, white benchtop and wallpaper.

Laundry room added to attic
This is an example of a small traditional single-wall utility room in San Francisco with light hardwood floors, a side-by-side washer and dryer, brown floor, vaulted and wallpaper.
This is an example of a small traditional single-wall utility room in San Francisco with light hardwood floors, a side-by-side washer and dryer, brown floor, vaulted and wallpaper.
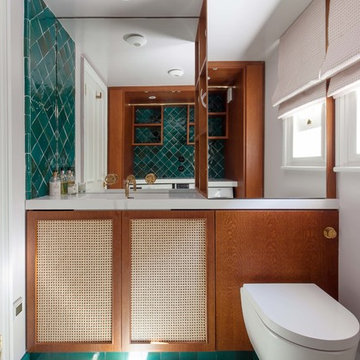
Small midcentury utility room in London with an integrated sink, quartzite benchtops, white walls, marble floors, a concealed washer and dryer, green floor and white benchtop.
Small Laundry Room Design Ideas
5