Small Laundry Room Design Ideas
Refine by:
Budget
Sort by:Popular Today
101 - 120 of 1,186 photos
Item 1 of 3
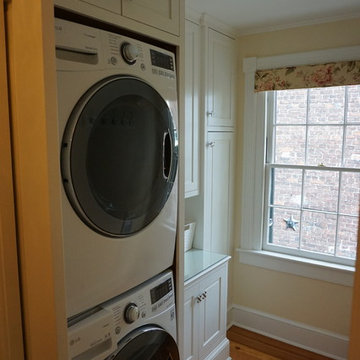
This was a tight laundry room with custom cabinets.
Photo of a small traditional galley dedicated laundry room in DC Metro with white cabinets, glass benchtops, beige walls, dark hardwood floors, a stacked washer and dryer and raised-panel cabinets.
Photo of a small traditional galley dedicated laundry room in DC Metro with white cabinets, glass benchtops, beige walls, dark hardwood floors, a stacked washer and dryer and raised-panel cabinets.
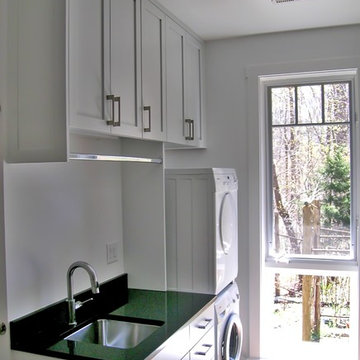
Wood Done Right and Sophie Piesse
Photo of a small traditional single-wall dedicated laundry room in Raleigh with an undermount sink, shaker cabinets, white cabinets, granite benchtops, white walls, porcelain floors, a stacked washer and dryer and brown floor.
Photo of a small traditional single-wall dedicated laundry room in Raleigh with an undermount sink, shaker cabinets, white cabinets, granite benchtops, white walls, porcelain floors, a stacked washer and dryer and brown floor.
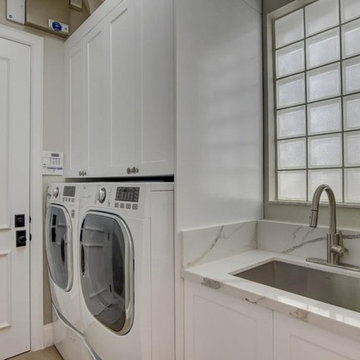
Inspiration for a small contemporary single-wall dedicated laundry room in Miami with an undermount sink, shaker cabinets, white cabinets, quartz benchtops, grey walls, porcelain floors, a side-by-side washer and dryer and beige floor.
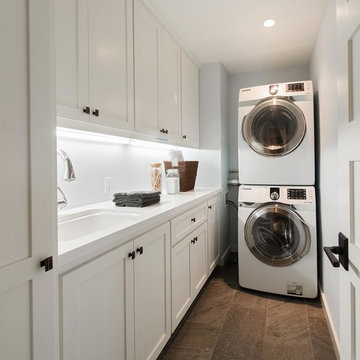
Photo of a small transitional l-shaped dedicated laundry room in San Francisco with an undermount sink, recessed-panel cabinets, white cabinets, quartz benchtops, blue walls, porcelain floors and a stacked washer and dryer.
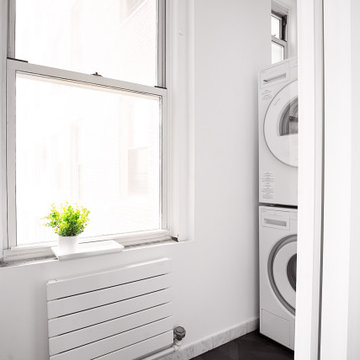
This laundry was tucked into a closet that was oped up from the room next door and closed off with frosted resin sliding door to seal it off from a shared guest powder bath.
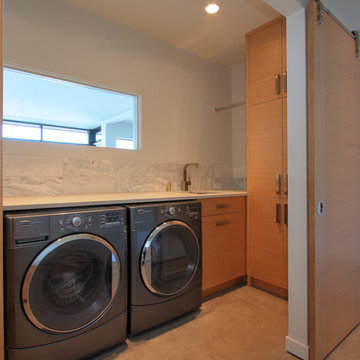
Water-view laundry. Feature window looks through upper living room to outdoors
Small modern single-wall dedicated laundry room in Vancouver with an undermount sink, flat-panel cabinets, medium wood cabinets, quartz benchtops, white walls, porcelain floors and a side-by-side washer and dryer.
Small modern single-wall dedicated laundry room in Vancouver with an undermount sink, flat-panel cabinets, medium wood cabinets, quartz benchtops, white walls, porcelain floors and a side-by-side washer and dryer.

This was almost a total gut accept for the cabinets. The floor was taken out and replaced by beautiful black hexagon tile to give it a more modern French Country design and the client loved the black and white traditional Farmhouse backsplash. The utility sink need to fit the space so we decided to go with the industrial stainless steel. Open cage lighting makes the room very bright due to not having any windows.

Fun and playful utility, laundry room with WC, cloak room.
This is an example of a small contemporary single-wall dedicated laundry room in Berkshire with an integrated sink, flat-panel cabinets, green cabinets, quartzite benchtops, pink splashback, ceramic splashback, green walls, light hardwood floors, a side-by-side washer and dryer, grey floor, white benchtop and wallpaper.
This is an example of a small contemporary single-wall dedicated laundry room in Berkshire with an integrated sink, flat-panel cabinets, green cabinets, quartzite benchtops, pink splashback, ceramic splashback, green walls, light hardwood floors, a side-by-side washer and dryer, grey floor, white benchtop and wallpaper.

Laundry room added to attic
This is an example of a small traditional single-wall utility room in San Francisco with light hardwood floors, a side-by-side washer and dryer, brown floor, vaulted and wallpaper.
This is an example of a small traditional single-wall utility room in San Francisco with light hardwood floors, a side-by-side washer and dryer, brown floor, vaulted and wallpaper.
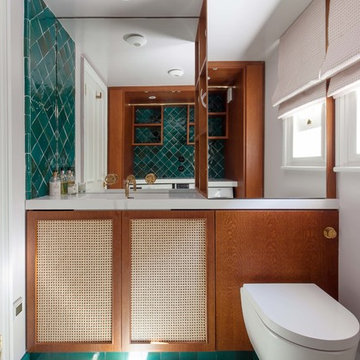
Small midcentury utility room in London with an integrated sink, quartzite benchtops, white walls, marble floors, a concealed washer and dryer, green floor and white benchtop.
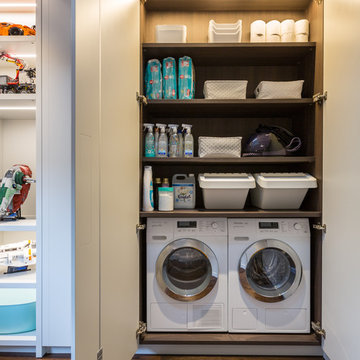
Bespoke Laundry Cupboard
Design ideas for a small contemporary single-wall utility room in Gloucestershire with flat-panel cabinets, grey cabinets, wood benchtops, white walls, dark hardwood floors, a concealed washer and dryer, brown floor and brown benchtop.
Design ideas for a small contemporary single-wall utility room in Gloucestershire with flat-panel cabinets, grey cabinets, wood benchtops, white walls, dark hardwood floors, a concealed washer and dryer, brown floor and brown benchtop.
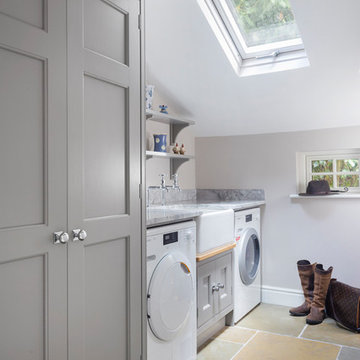
Full height fitted cabinetry with hanging space, belfast sink, granite worktops
Inspiration for a small transitional single-wall dedicated laundry room in Hampshire with a farmhouse sink, granite benchtops, a side-by-side washer and dryer, recessed-panel cabinets, grey cabinets, grey walls, travertine floors and grey benchtop.
Inspiration for a small transitional single-wall dedicated laundry room in Hampshire with a farmhouse sink, granite benchtops, a side-by-side washer and dryer, recessed-panel cabinets, grey cabinets, grey walls, travertine floors and grey benchtop.
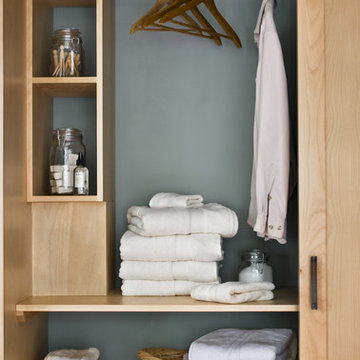
Homeowners needed to incorporate a laundry area on the first floor of this compact ranch home. The kitchen was the only location available, so we designed this custom storage corner with a pocket door that conceals a space for laundry baskets, hanging and folded clothes as well as laundry supplies. It stands next to a concealed stacking washer/dryer and when closed up you'd never guess the laundry is in the kitchen.
This custom Birch kitchen was made from locally sourced hardwood

Photo of a small transitional single-wall utility room in Boston with open cabinets, green cabinets, wood benchtops, white walls, ceramic floors, a stacked washer and dryer and pink floor.
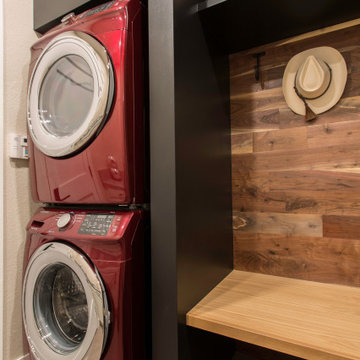
Who said a laundry room can't be beautiful! Make it a room you actually want to spend time in! Bold colors are tamed with beautiful, natural wood accents in this modern laundry/mud room.
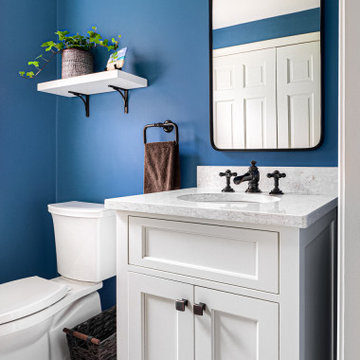
This space shows that form and function can exist beautifully in the same space! While guest use the powde room they are non the wiser that the laundry is just steps away. The laundry area side pocket doors, allow the space to be fully accessed when needed and look great when not!
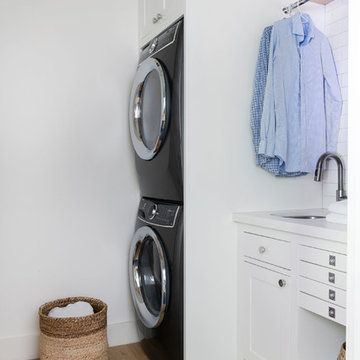
A new layout maximizes existing square footage to provide modern floor plan requirements like a functional laundry and mudroom space.
Interiors by Mara Raphael; Photos by Tessa Neustadt
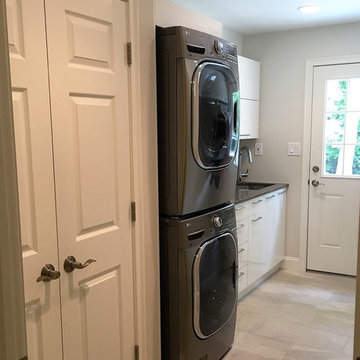
Inspiration for a small transitional single-wall dedicated laundry room in Philadelphia with an undermount sink, flat-panel cabinets, white cabinets, quartz benchtops, grey walls, light hardwood floors and a stacked washer and dryer.
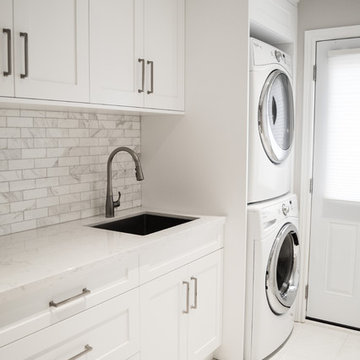
This is an example of a small transitional single-wall dedicated laundry room in Other with an undermount sink, shaker cabinets, white cabinets, quartz benchtops, grey walls, porcelain floors, a stacked washer and dryer and white benchtop.
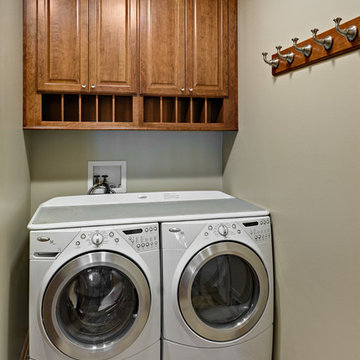
Photos by Mark Ehlen- Ehlen Creative
Small traditional single-wall dedicated laundry room in Minneapolis with raised-panel cabinets, medium wood cabinets, porcelain floors, a side-by-side washer and dryer, grey floor and grey walls.
Small traditional single-wall dedicated laundry room in Minneapolis with raised-panel cabinets, medium wood cabinets, porcelain floors, a side-by-side washer and dryer, grey floor and grey walls.
Small Laundry Room Design Ideas
6