Small Laundry Room Design Ideas
Refine by:
Budget
Sort by:Popular Today
161 - 180 of 1,186 photos
Item 1 of 3
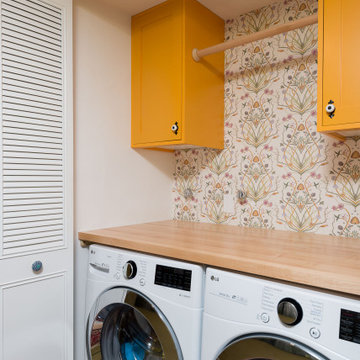
This portion of the remodel was designed by removing updating the laundry closet, installing IKEA cabinets with custom IKEA fronts by Dendra Doors, maple butcher block countertop, front load washer and dryer, and painting the existing closet doors to freshen up the look of the space.

Multi-Functional and beautiful Laundry/Mudroom. Laundry folding space above the washer/drier with pull out storage in between. Storage for cleaning and other items above the washer/drier.
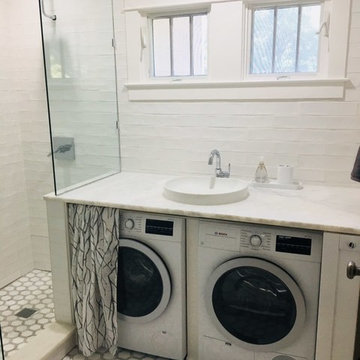
Make the most of a small space! The existing laundry room in this charming craftsman was converted into a laundry and bathroom with personality. We demoed a wall to make room for the shower. Next, we installed new tile, granite countertops, a vessel sink, toilet, exhaust fan, and two recessed lights over the vanity.
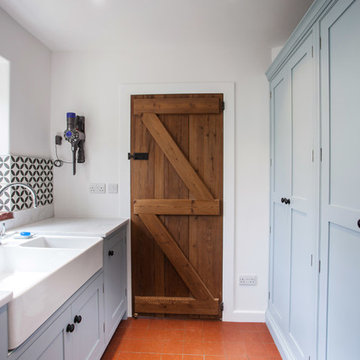
With a busy working lifestyle and two small children, Burlanes worked closely with the home owners to transform a number of rooms in their home, to not only suit the needs of family life, but to give the wonderful building a new lease of life, whilst in keeping with the stunning historical features and characteristics of the incredible Oast House.
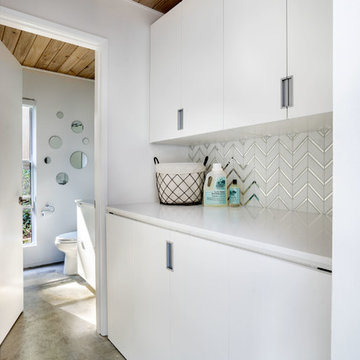
Photo of a small midcentury single-wall laundry room in Portland with flat-panel cabinets, white cabinets, quartz benchtops, white walls, concrete floors and a concealed washer and dryer.
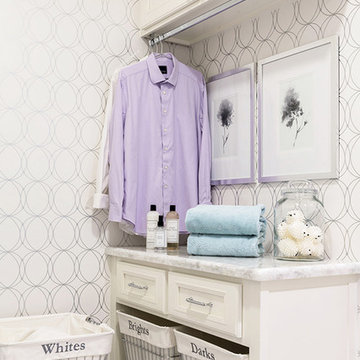
Added small mud room space in Laundry Room. Modern wallcovering Graham and Brown. Porcelain Tile Floors Fabrique from Daltile. Dash and Albert rug, Custom shelving with hooks. Baldwin Door handles. Cabinet custom white paint to match previous trim.
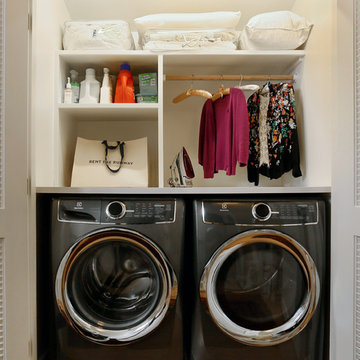
This second floor laundry area was created out of part of an existing master bathroom. It allowed the client to move their laundry station from the basement to the second floor, greatly improving efficiency.
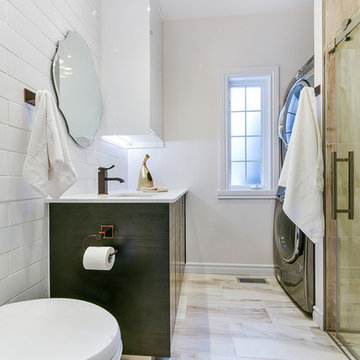
iluce concepts worked closely with Alexandra Corbu design on this residential renovation of 3 bathrooms in the house. lighting and accessories supplied by iluce concepts. Nice touch of illuminated mirrors with a diffoger for the master bathroom and a special light box in the main bath that brings warms to this modern design. Led light installed under the floating vanity, highlighting the floors and creating great night light.
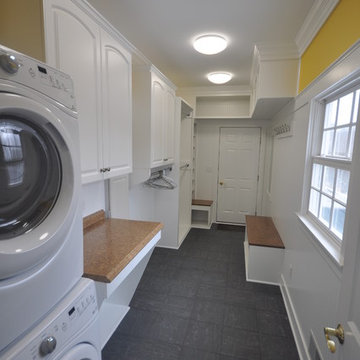
Ryan E Swierczynski
Small traditional galley utility room in Other with raised-panel cabinets, white cabinets, laminate benchtops, yellow walls, ceramic floors and a stacked washer and dryer.
Small traditional galley utility room in Other with raised-panel cabinets, white cabinets, laminate benchtops, yellow walls, ceramic floors and a stacked washer and dryer.
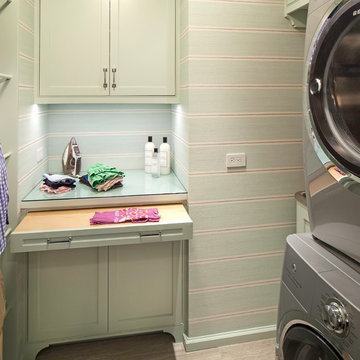
Three apartments were combined to create this 7 room home in Manhattan's West Village for a young couple and their three small girls. A kids' wing boasts a colorful playroom, a butterfly-themed bedroom, and a bath. The parents' wing includes a home office for two (which also doubles as a guest room), two walk-in closets, a master bedroom & bath. A family room leads to a gracious living/dining room for formal entertaining. A large eat-in kitchen and laundry room complete the space. Integrated lighting, audio/video and electric shades make this a modern home in a classic pre-war building.
Photography by Peter Kubilus
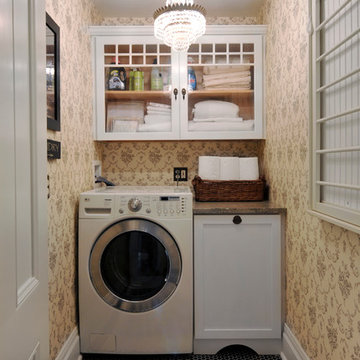
Photo of a small traditional single-wall dedicated laundry room in New York with shaker cabinets, granite benchtops, porcelain floors, beige walls and white cabinets.
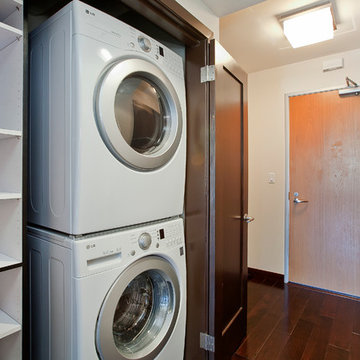
Design ideas for a small modern laundry cupboard in San Francisco with dark hardwood floors and a concealed washer and dryer.

Modern laundry room with undermounted stainless steel single bowl deep sink, Brizo statement faucet of matte black and gold, white subway tile in herringbone pattern, quartz marble looking counters, white painted cabinets and porcelain tile floor. Lights are recessed under the cabinets for a clean look and are LED, Pulls are polished chrome.
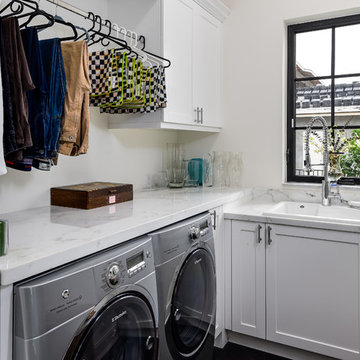
Inspiration for a small transitional l-shaped dedicated laundry room in Miami with a drop-in sink, shaker cabinets, white cabinets, marble benchtops, white walls, a side-by-side washer and dryer, dark hardwood floors, brown floor and white benchtop.

A quiet laundry room with soft colours and natural hardwood flooring. This laundry room features light blue framed cabinetry, an apron fronted sink, a custom backsplash shape, and hooks for hanging linens.
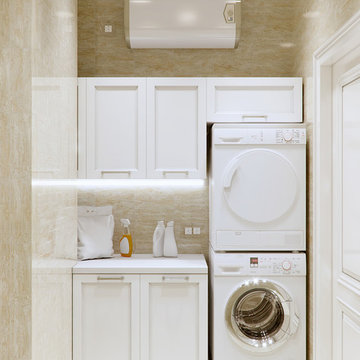
This is an example of a small traditional single-wall dedicated laundry room in Atlanta with recessed-panel cabinets, white cabinets, beige walls, a stacked washer and dryer, beige floor and white benchtop.
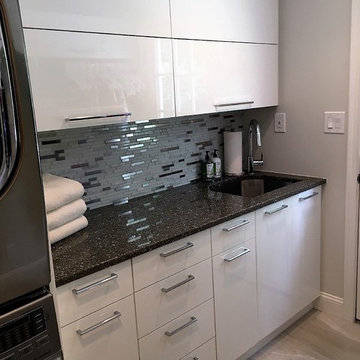
Small transitional single-wall dedicated laundry room in Philadelphia with an undermount sink, flat-panel cabinets, white cabinets, quartz benchtops, grey walls, light hardwood floors, a stacked washer and dryer and black benchtop.
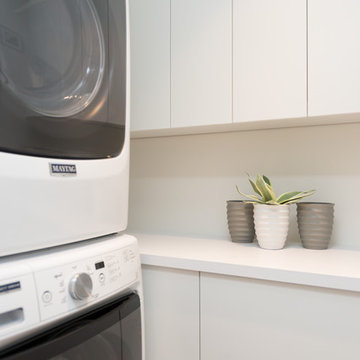
Small industrial galley dedicated laundry room in Vancouver with flat-panel cabinets, white cabinets, laminate benchtops, white walls, dark hardwood floors, a stacked washer and dryer, brown floor and white benchtop.
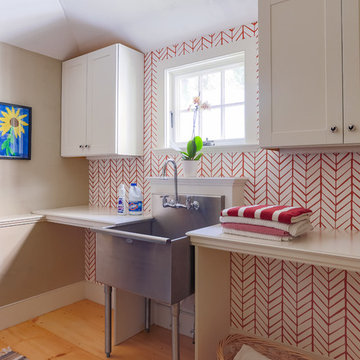
The new laundry room on the ground floor services the family of seven. Beige paint, white cabinets, two side by side units, and a large utility sink help get the job done. Wide plank pine flooring continues from the kitchen into the space. The space is made more feminine with red painted chevron wallpaper.
Eric Roth
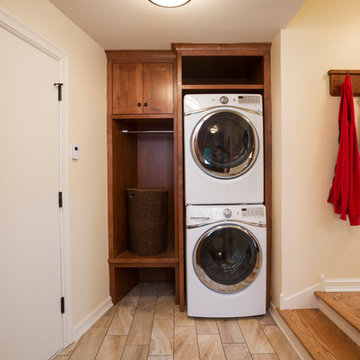
Landmark Photography
This is an example of a small traditional single-wall utility room in Minneapolis with recessed-panel cabinets, medium wood cabinets, beige walls, travertine floors and a stacked washer and dryer.
This is an example of a small traditional single-wall utility room in Minneapolis with recessed-panel cabinets, medium wood cabinets, beige walls, travertine floors and a stacked washer and dryer.
Small Laundry Room Design Ideas
9