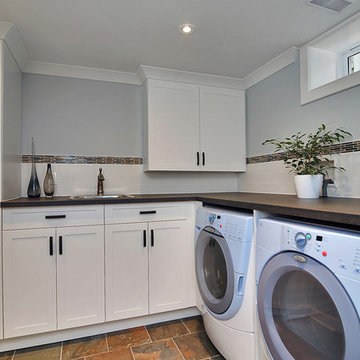Small Laundry Room Design Ideas with Blue Walls
Refine by:
Budget
Sort by:Popular Today
61 - 80 of 326 photos
Item 1 of 3
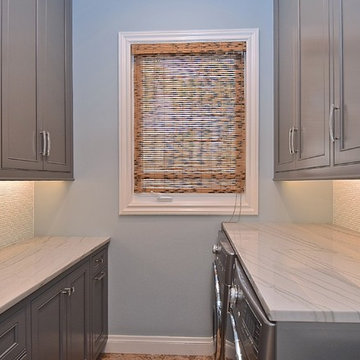
This custom family home was built in 2000. The 4 kids have grown into teenagers so Mom decided it was time for an elegant yet functional renovation for her to enjoy. The end result is a functional repurposing of the space with a lighter color palette and a fresh updated look.
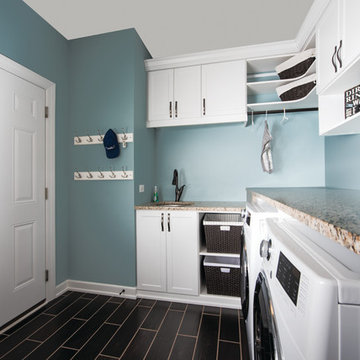
No one likes it but there's no way around it — every family has laundry. However, having a well designed space like this one can take the drudgery out of washing clothes. Located off the kitchen and next to the back door, this laundry/mud room is part of the family hub. This is a great arrangement for families that need to multi-task — Keeping the front load washer and dryer in a side-by-side configuration allows for a large countertop that is handy for for folding and sorting. Coat hooks behind the back door a great place to hang raincoats or snow pants until dry, keeping the dampness away from the other jackets and coats.
Designer - Gerry Ayala
Photo - Cathy Rabeler
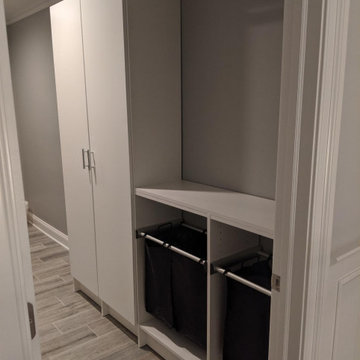
Laundry room multiuse storage
Photo of a small traditional galley utility room in New York with flat-panel cabinets, white cabinets, blue walls, ceramic floors, grey floor and white benchtop.
Photo of a small traditional galley utility room in New York with flat-panel cabinets, white cabinets, blue walls, ceramic floors, grey floor and white benchtop.
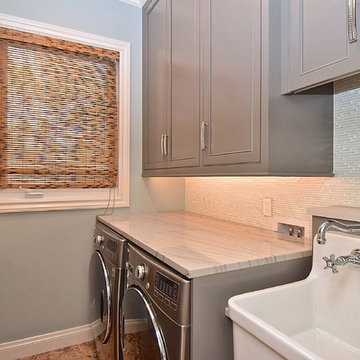
This home was built by the client in 2000. Mom decided it's time for an elegant and functional update since the kids are now teens, with the eldest in college. The marble flooring is throughout all of the home so that was the palette that needed to coordinate with all the new materials and furnishings.
It's always fun when a client wants to make their laundry room a special place. The homeowner wanted a laundry room as beautiful as her kitchen with lots of folding counter space. We also included a kitty cutout for the litter box to both conceal it and keep out the pups. There is also a pull out trash, plenty of organized storage space, a hidden clothes rod and a charming farm sink. Glass tile was placed on the backsplash above the marble tops for added glamor.
The cabinetry is painted Gauntlet Gray by Sherwin Williams.
design and layout by Missi Bart, Renaissance Design Studio.
photography of finished spaces by Rick Ambrose, iSeeHomes
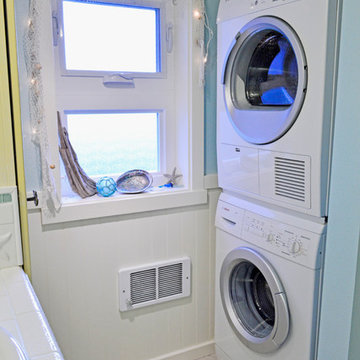
Photography by: Amy Birrer
This lovely beach cabin was completely remodeled to add more space and make it a bit more functional. Many vintage pieces were reused in keeping with the vintage of the space. We carved out new space in this beach cabin kitchen, bathroom and laundry area that was nonexistent in the previous layout. The original drainboard sink and gas range were incorporated into the new design as well as the reused door on the small reach-in pantry. The white tile countertop is trimmed in nautical rope detail and the backsplash incorporates subtle elements from the sea framed in beach glass colors. The client even chose light fixtures reminiscent of bulkhead lamps.
The bathroom doubles as a laundry area and is painted in blue and white with the same cream painted cabinets and countertop tile as the kitchen. We used a slightly different backsplash and glass pattern here and classic plumbing fixtures.
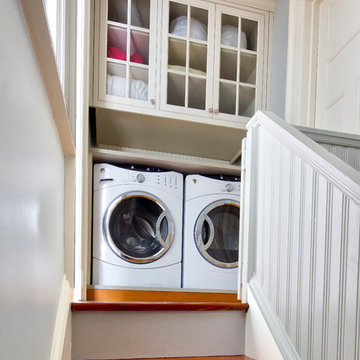
Washer and dryer tucked at the top- of a back stair with extra deep wall cabinets above.
Pete Weigley
This is an example of a small traditional single-wall laundry cupboard in New York with beaded inset cabinets, white cabinets, wood benchtops, blue walls, medium hardwood floors, a side-by-side washer and dryer and white benchtop.
This is an example of a small traditional single-wall laundry cupboard in New York with beaded inset cabinets, white cabinets, wood benchtops, blue walls, medium hardwood floors, a side-by-side washer and dryer and white benchtop.
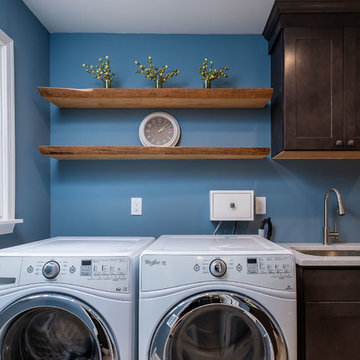
A rustic style mudroom / laundry room in Warrington, Pennsylvania. A lot of times with mudrooms people think they need more square footage, but what they really need is some good space planning.
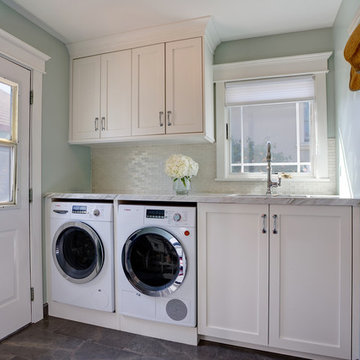
Pristine white cabinets, natural stone floors and deep laundry room sink.
Inspiration for a small beach style galley dedicated laundry room in San Francisco with an undermount sink, shaker cabinets, white cabinets, marble benchtops, blue walls, marble floors and a side-by-side washer and dryer.
Inspiration for a small beach style galley dedicated laundry room in San Francisco with an undermount sink, shaker cabinets, white cabinets, marble benchtops, blue walls, marble floors and a side-by-side washer and dryer.
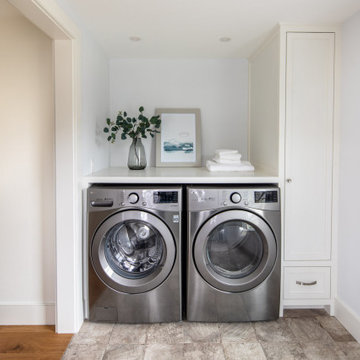
Inspiration for a small beach style single-wall dedicated laundry room in Boston with a side-by-side washer and dryer, blue walls, multi-coloured floor, white benchtop, recessed-panel cabinets, white cabinets, wood benchtops and ceramic floors.

This laundry room design features custom cabinetry and storage to accommodate a family of 6. Storage includes built-in, pull-out hampers, built-in drying clothes racks that slide back out of view when full or not in use. Built-in storage for chargeable appliances and power for a clothes iron with pull-out ironing board.
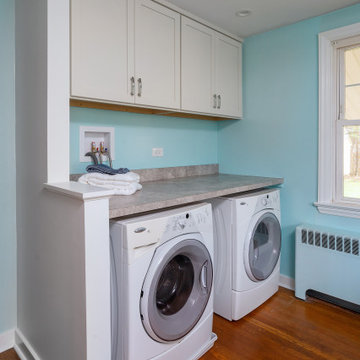
Photo of a small transitional single-wall utility room in Philadelphia with shaker cabinets, medium wood cabinets, laminate benchtops, beige splashback, blue walls, medium hardwood floors, a side-by-side washer and dryer, brown floor and beige benchtop.
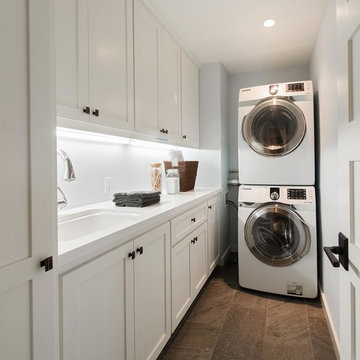
Photo of a small transitional l-shaped dedicated laundry room in San Francisco with an undermount sink, recessed-panel cabinets, white cabinets, quartz benchtops, blue walls, porcelain floors and a stacked washer and dryer.
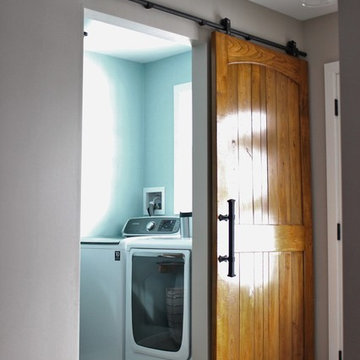
This 5'x8' laundry room is a very efficient size for a laundry room. The sliding barn door ensures that no floor space is taken up while allowing for all four walls in the room to be used. No space is wasted in this design.
CDH Designs
15 East 4th St
Emporium, PA 15834
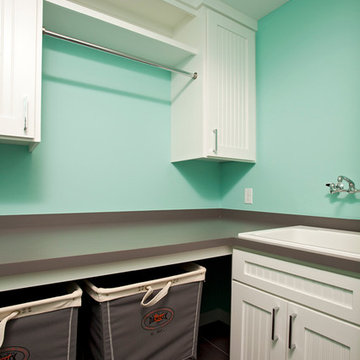
An upper level laundry room in a new home construction by custom home builder, Homes By Tradition
Inspiration for a small transitional dedicated laundry room in Minneapolis with white cabinets, laminate benchtops, blue walls, ceramic floors, a side-by-side washer and dryer, grey benchtop and recessed-panel cabinets.
Inspiration for a small transitional dedicated laundry room in Minneapolis with white cabinets, laminate benchtops, blue walls, ceramic floors, a side-by-side washer and dryer, grey benchtop and recessed-panel cabinets.
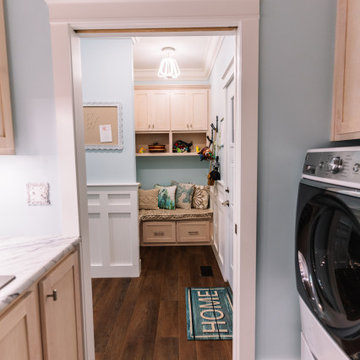
Combination layout of laundry, mudroom & pantry rooms come together in cabinetry & cohesive design. Soft maple cabinetry finished in our light, Antique White stain creates the lake house, beach style.
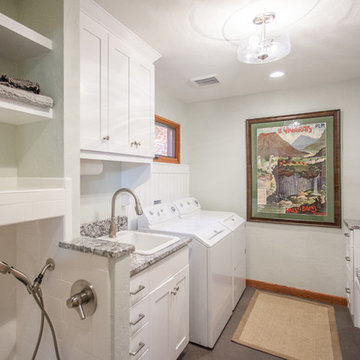
Photographs by Maria Ristau
Design ideas for a small arts and crafts galley utility room in Other with a drop-in sink, shaker cabinets, white cabinets, granite benchtops, blue walls, porcelain floors, a side-by-side washer and dryer and grey floor.
Design ideas for a small arts and crafts galley utility room in Other with a drop-in sink, shaker cabinets, white cabinets, granite benchtops, blue walls, porcelain floors, a side-by-side washer and dryer and grey floor.
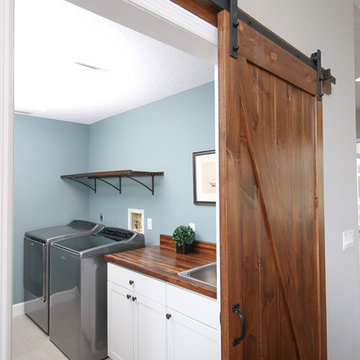
Laundry Room
Design ideas for a small country single-wall utility room in Tampa with a drop-in sink, shaker cabinets, white cabinets, wood benchtops, blue walls, porcelain floors and a side-by-side washer and dryer.
Design ideas for a small country single-wall utility room in Tampa with a drop-in sink, shaker cabinets, white cabinets, wood benchtops, blue walls, porcelain floors and a side-by-side washer and dryer.
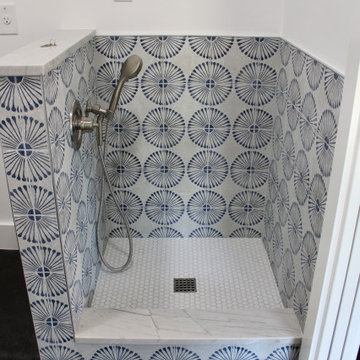
Laundry room with dog shower.
Inspiration for a small midcentury l-shaped dedicated laundry room in Austin with blue walls and grey floor.
Inspiration for a small midcentury l-shaped dedicated laundry room in Austin with blue walls and grey floor.
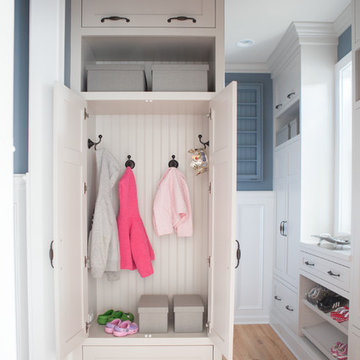
A design for a busy, active family longing for order and a central place for the family to gather. We utilized every inch of this room from floor to ceiling to give custom cabinetry that would completely expand their kitchen storage. Directly off the kitchen overlooks their dining space, with beautiful brown leather stools detailed with exposed nail heads and white wood. Fresh colors of bright blue and yellow liven their dining area. The kitchen & dining space is completely rejuvenated as these crisp whites and colorful details breath life into this family hub. We further fulfilled our ambition of maximum storage in our design of this client’s mudroom and laundry room. We completely transformed these areas with our millwork and cabinet designs allowing for the best amount of storage in a well-organized entry. Optimizing a small space with organization and classic elements has them ready to entertain and welcome family and friends.
Custom designed by Hartley and Hill Design
All materials and furnishings in this space are available through Hartley and Hill Design. www.hartleyandhilldesign.com
888-639-0639
Neil Landino
Small Laundry Room Design Ideas with Blue Walls
4
