Small Laundry Room Design Ideas with Blue Walls
Refine by:
Budget
Sort by:Popular Today
121 - 140 of 326 photos
Item 1 of 3
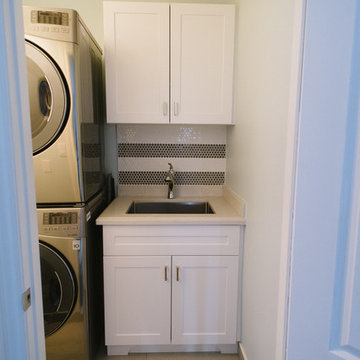
Claudia Hung
Small transitional single-wall dedicated laundry room in Toronto with a single-bowl sink, shaker cabinets, white cabinets, quartz benchtops, blue walls, porcelain floors, a stacked washer and dryer and grey floor.
Small transitional single-wall dedicated laundry room in Toronto with a single-bowl sink, shaker cabinets, white cabinets, quartz benchtops, blue walls, porcelain floors, a stacked washer and dryer and grey floor.
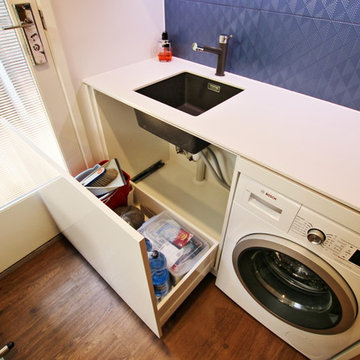
Brett Patterson
Design ideas for a small modern single-wall utility room in Sydney with an undermount sink, flat-panel cabinets, white cabinets, quartz benchtops, blue walls, vinyl floors and brown floor.
Design ideas for a small modern single-wall utility room in Sydney with an undermount sink, flat-panel cabinets, white cabinets, quartz benchtops, blue walls, vinyl floors and brown floor.
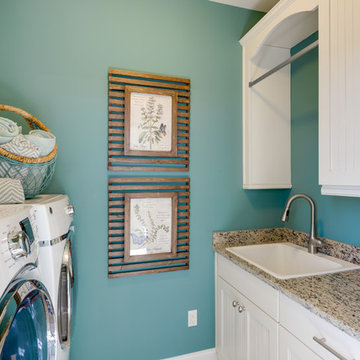
Inspiration for a small beach style galley laundry room in Other with a drop-in sink, white cabinets, blue walls and recessed-panel cabinets.
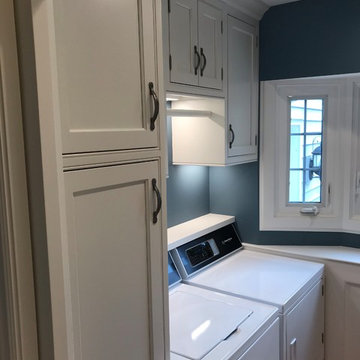
This is an example of a small transitional single-wall dedicated laundry room with recessed-panel cabinets, white cabinets, blue walls, medium hardwood floors, a side-by-side washer and dryer and brown floor.
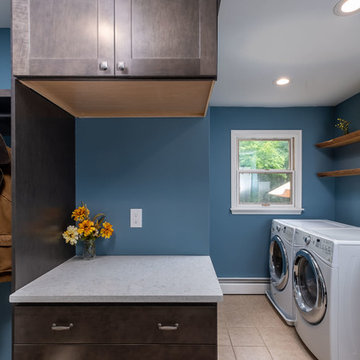
A rustic style mudroom / laundry room in Warrington, Pennsylvania. A lot of times with mudrooms people think they need more square footage, but what they really need is some good space planning.
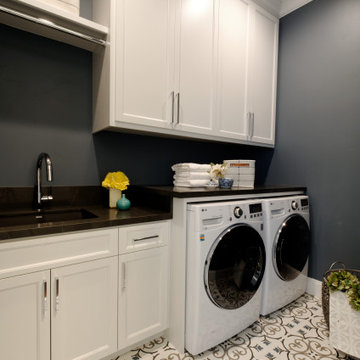
This house accommodates comfort spaces for multi-generation families with multiple master suites to provide each family with a private space that they can enjoy with each unique design style. The different design styles flow harmoniously throughout the two-story house and unite in the expansive living room that opens up to a spacious rear patio for the families to spend their family time together. This traditional house design exudes elegance with pleasing state-of-the-art features.
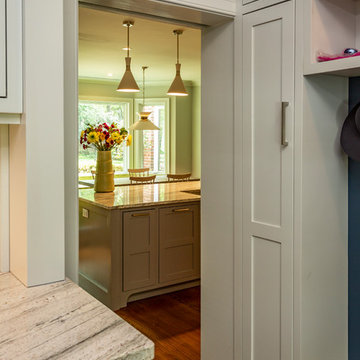
Keep everything organized in 1 room! We loved creating this mud room/laundry room for our clients. This gorgeous space features built-in cabinetry and a beautiful area to make the laundry fun.
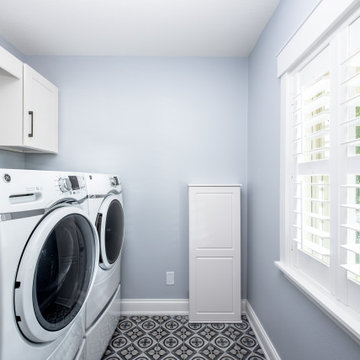
Design ideas for a small eclectic single-wall dedicated laundry room in Tampa with recessed-panel cabinets, white cabinets, blue walls, ceramic floors, a side-by-side washer and dryer and grey floor.
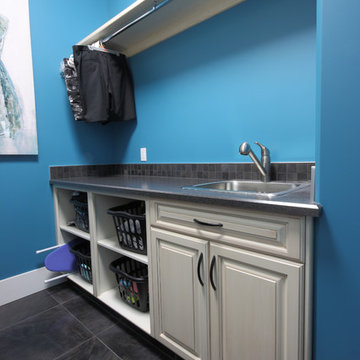
This bright and cheerful laundry room is well organized and functional. With open cabinet boxes for laundry baskets, tip out tray under the sink for laundry scrub brushes, and a rod to hang your clothes, doing the laundry is less of a bothersome task.
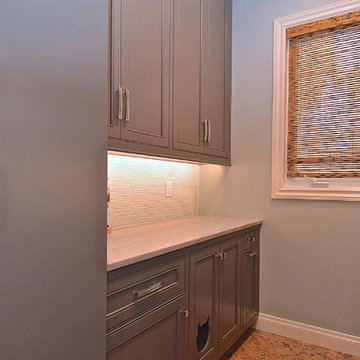
This home was built by the client in 2000. Mom decided it's time for an elegant and functional update since the kids are now teens, with the eldest in college. The marble flooring is throughout all of the home so that was the palette that needed to coordinate with all the new materials and furnishings.
It's always fun when a client wants to make their laundry room a special place. The homeowner wanted a laundry room as beautiful as her kitchen with lots of folding counter space. We also included a kitty cutout for the litter box to both conceal it and keep out the pups. There is also a pull out trash, plenty of organized storage space, a hidden clothes rod and a charming farm sink. Glass tile was placed on the backsplash above the marble tops for added glamor.
The cabinetry is painted Gauntlet Gray by Sherwin Williams.
design and layout by Missi Bart, Renaissance Design Studio.
photography of finished spaces by Rick Ambrose, iSeeHomes
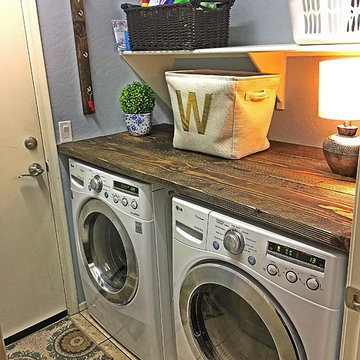
Small country galley dedicated laundry room in Phoenix with wood benchtops, blue walls, ceramic floors and a side-by-side washer and dryer.
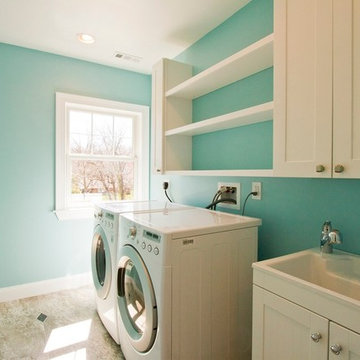
Despite being one of the smallest rooms in the house, it still has beautiful stone tile with diamond inserts.
Photo of a small arts and crafts l-shaped dedicated laundry room in DC Metro with a drop-in sink, shaker cabinets, white cabinets, blue walls, marble floors and a side-by-side washer and dryer.
Photo of a small arts and crafts l-shaped dedicated laundry room in DC Metro with a drop-in sink, shaker cabinets, white cabinets, blue walls, marble floors and a side-by-side washer and dryer.
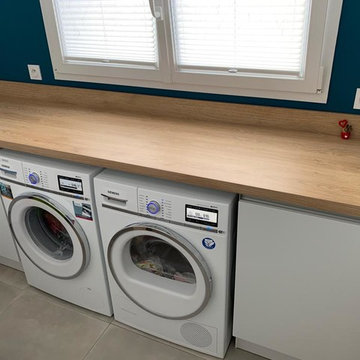
Arrière cuisine située dans le prolongement de la cuisine avec plan de travail stratifié en bois, façade de placard gris mérinos sans poignée Signé LEICHT. Matière Soft Touch.
Electroménager SIEMENS
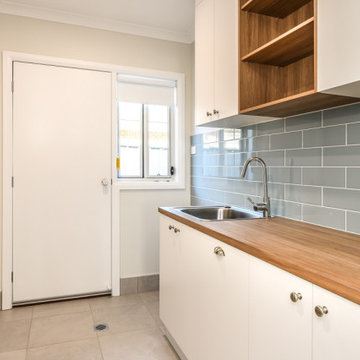
This is an example of a small traditional utility room in Other with a drop-in sink, flat-panel cabinets, white cabinets, laminate benchtops, blue walls, ceramic floors, beige floor and brown benchtop.
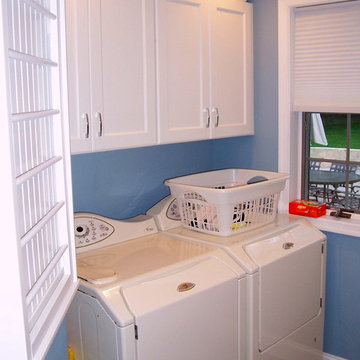
Clean and updated.
Design ideas for a small transitional galley dedicated laundry room in Philadelphia with a drop-in sink, raised-panel cabinets, white cabinets, laminate benchtops, blue walls, porcelain floors and a side-by-side washer and dryer.
Design ideas for a small transitional galley dedicated laundry room in Philadelphia with a drop-in sink, raised-panel cabinets, white cabinets, laminate benchtops, blue walls, porcelain floors and a side-by-side washer and dryer.
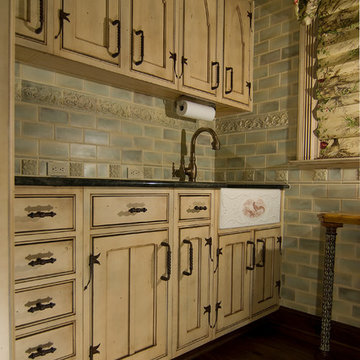
This laundry room provides a concealed ironing board in a drawer. The backsplash tile is tumbled to reflect an age old installation.
www.press1photos.com
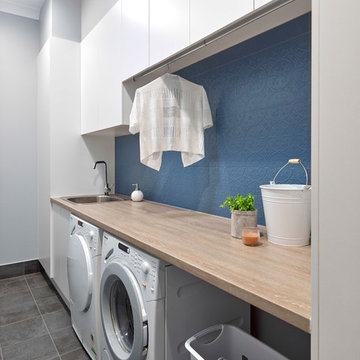
Phil Handforth Architectural Photography
Photo of a small contemporary single-wall dedicated laundry room in Other with a drop-in sink, flat-panel cabinets, white cabinets, laminate benchtops, blue walls, porcelain floors, a side-by-side washer and dryer, grey floor and orange benchtop.
Photo of a small contemporary single-wall dedicated laundry room in Other with a drop-in sink, flat-panel cabinets, white cabinets, laminate benchtops, blue walls, porcelain floors, a side-by-side washer and dryer, grey floor and orange benchtop.
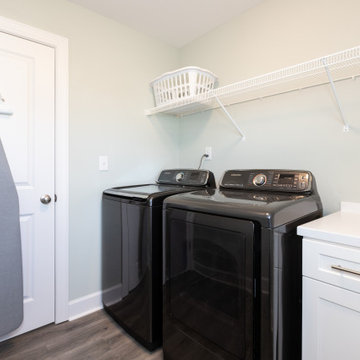
Photo of a small beach style single-wall dedicated laundry room in Other with shaker cabinets, white cabinets, wood benchtops, blue walls, laminate floors, a side-by-side washer and dryer, grey floor and white benchtop.
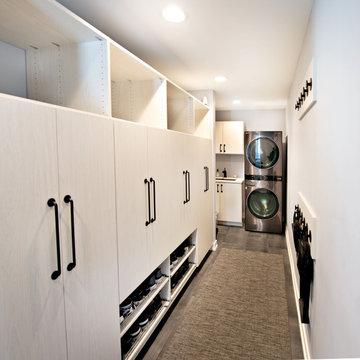
This is an example of a small contemporary galley utility room in Chicago with a drop-in sink, flat-panel cabinets, light wood cabinets, quartz benchtops, blue walls, ceramic floors, a stacked washer and dryer, grey floor and white benchtop.
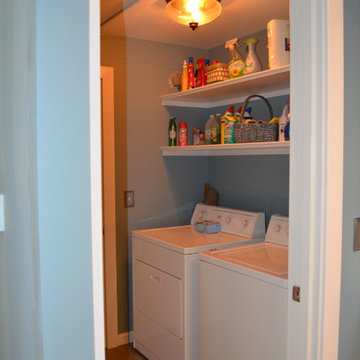
Previously the laundry area was a closet with a pass through area that lead to a hallway for the bedrooms. Since there was already access to the bedrooms on the other side of the wall, we closed off the pass through, removed the closet doors in front of the washer/ dryer and gave the client a functional and usefully laundry room.
Coast to Coast Design, LLC
Small Laundry Room Design Ideas with Blue Walls
7