Small Laundry Room Design Ideas with Blue Walls
Refine by:
Budget
Sort by:Popular Today
101 - 120 of 326 photos
Item 1 of 3
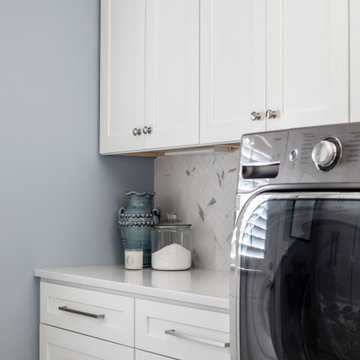
This busy family needed a functional yet beautiful laundry room since it is off the garage entrance as well as it's own entrance off the front of the house too!
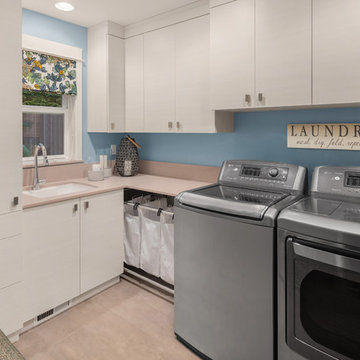
Small transitional galley dedicated laundry room in Seattle with an undermount sink, flat-panel cabinets, white cabinets, quartzite benchtops, blue walls, linoleum floors, a side-by-side washer and dryer, beige floor and beige benchtop.
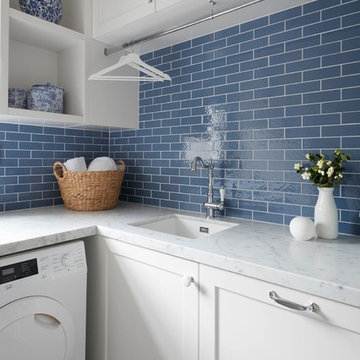
Tom Roe
Photo of a small transitional l-shaped utility room in Melbourne with a drop-in sink, beaded inset cabinets, white cabinets, marble benchtops, blue walls, ceramic floors, an integrated washer and dryer, multi-coloured floor and white benchtop.
Photo of a small transitional l-shaped utility room in Melbourne with a drop-in sink, beaded inset cabinets, white cabinets, marble benchtops, blue walls, ceramic floors, an integrated washer and dryer, multi-coloured floor and white benchtop.
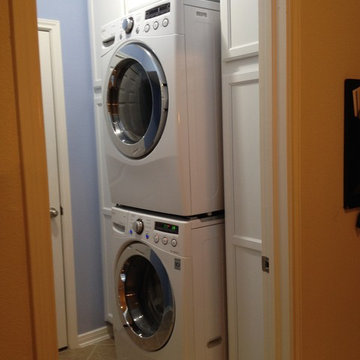
View from the entry way. The room is only 66" wide. A stacking kit was installed on top of the washer and the dryer hoisted up on top and locked into place. Washer and dryer slid into place with ease. All connections are accessible in the cabinets.
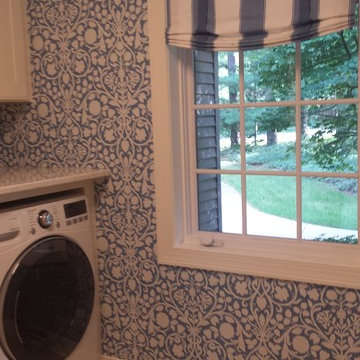
This charming laundry room features blue and white wallpaper from Thibaut and a simple valance on the window.
Inspiration for a small traditional dedicated laundry room in Milwaukee with blue walls, light hardwood floors and a side-by-side washer and dryer.
Inspiration for a small traditional dedicated laundry room in Milwaukee with blue walls, light hardwood floors and a side-by-side washer and dryer.
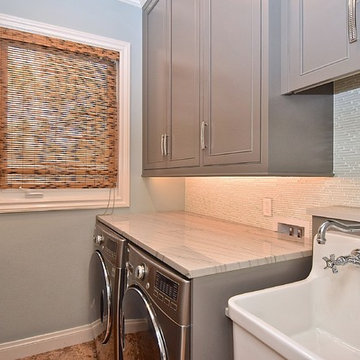
Gauntlet Gray painted cabinetry
The washer and dryers were taken off their platforms for additional counter space. A charming farm sink was selected for the sink. There is a hidden clothes rod above the farm sink.
The laundry room cabinetry is painted Gauntlet Gray SW7017. All the cabinetry was custom milled by Wood.Mode custom cabinetry.
design and layout by Missi Bart, Renaissance Design Studio.
photography of finished spaces by Rick Ambrose, iSeeHomes
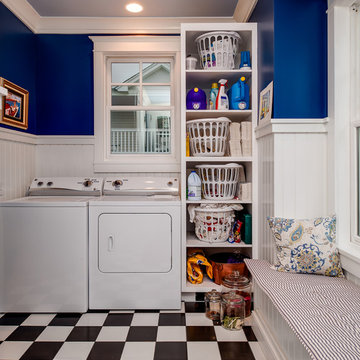
Small arts and crafts u-shaped dedicated laundry room in Other with open cabinets, white cabinets, blue walls, ceramic floors, a side-by-side washer and dryer and decorative wall panelling.
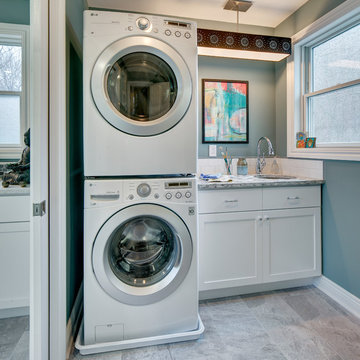
Wing Wong/Memories TTL
This is an example of a small transitional single-wall dedicated laundry room in New York with an undermount sink, shaker cabinets, white cabinets, quartz benchtops, porcelain floors, a stacked washer and dryer, grey floor and blue walls.
This is an example of a small transitional single-wall dedicated laundry room in New York with an undermount sink, shaker cabinets, white cabinets, quartz benchtops, porcelain floors, a stacked washer and dryer, grey floor and blue walls.
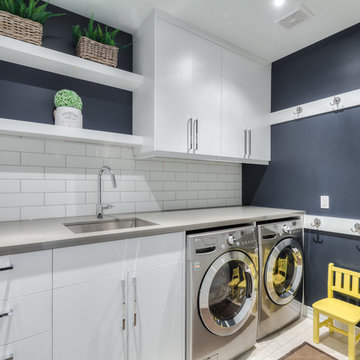
Small transitional single-wall utility room in Toronto with an undermount sink, flat-panel cabinets, white cabinets, quartz benchtops, blue walls, ceramic floors, a side-by-side washer and dryer and beige floor.
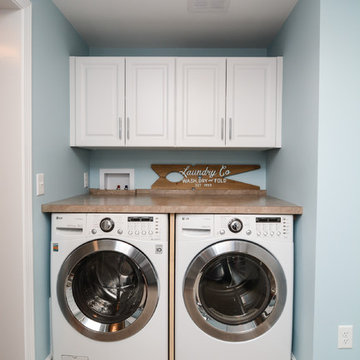
Inspiration for a small transitional single-wall utility room in Boston with raised-panel cabinets, white cabinets, laminate benchtops, blue walls, ceramic floors, a side-by-side washer and dryer, beige floor and beige benchtop.
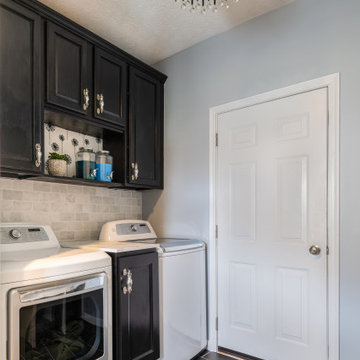
Small transitional galley laundry room in Other with recessed-panel cabinets, black cabinets, quartz benchtops, blue walls, ceramic floors, a side-by-side washer and dryer and black floor.
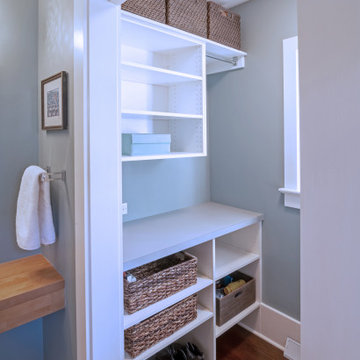
This Arts & Crafts Bungalow got a full makeover! A Not So Big house, the 600 SF first floor now sports a new kitchen, daily entry w. custom back porch, 'library' dining room (with a room divider peninsula for storage) and a new powder room and laundry room!
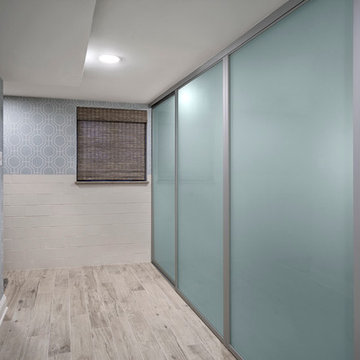
Photography: Marcel Page Photography; Doors by The Sliding Door Company
Small contemporary galley laundry cupboard in Chicago with blue walls, porcelain floors and a side-by-side washer and dryer.
Small contemporary galley laundry cupboard in Chicago with blue walls, porcelain floors and a side-by-side washer and dryer.
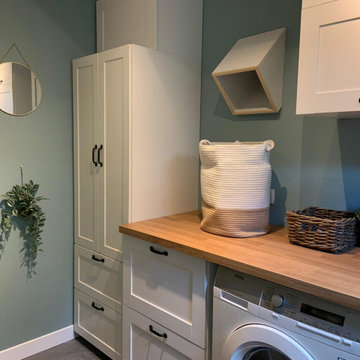
Dans ce projet les clients ont souhaité organisé leur pièce buanderie/vestiaire en créant beaucoup de rangements, en y intégrant joliment la machine à laver ainsi que l'évier existant, le tout dans un style campagne chic.
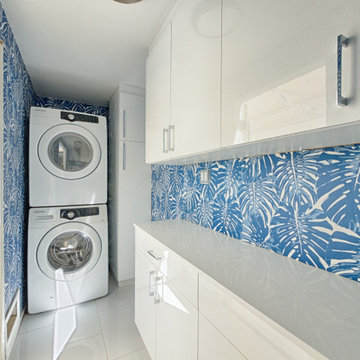
Photography by ABODE IMAGE
Design ideas for a small midcentury u-shaped laundry room in Other with white cabinets, blue walls, a stacked washer and dryer, grey floor, white benchtop and wallpaper.
Design ideas for a small midcentury u-shaped laundry room in Other with white cabinets, blue walls, a stacked washer and dryer, grey floor, white benchtop and wallpaper.
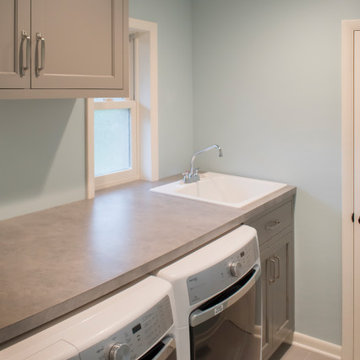
Newly added laundry room
Small transitional galley dedicated laundry room in Other with an utility sink, recessed-panel cabinets, grey cabinets, laminate benchtops, blue walls, ceramic floors, an integrated washer and dryer, beige floor and grey benchtop.
Small transitional galley dedicated laundry room in Other with an utility sink, recessed-panel cabinets, grey cabinets, laminate benchtops, blue walls, ceramic floors, an integrated washer and dryer, beige floor and grey benchtop.
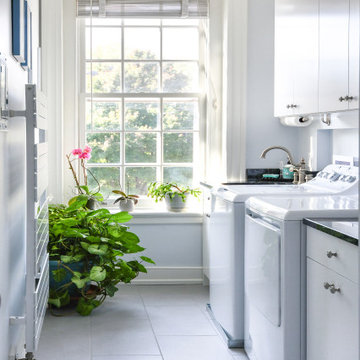
Many older homes in the Fan area of Richmond have their laundry appliances relegated to the basement. But why not enjoy a sunny space and tree-lined view of the City? In this project, we converted a hall bath to a laundry room (and added a bath elsewhere, see more of this home in our project Fan Area - Master Bathroom Suite). Flat panel cabinets from our Luxor Collection line.
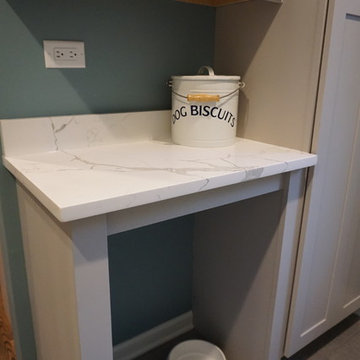
Bright and spacious mudroom/laundry room.
Design ideas for a small transitional galley utility room in Chicago with a single-bowl sink, shaker cabinets, grey cabinets, quartz benchtops, blue walls, porcelain floors, a side-by-side washer and dryer and grey floor.
Design ideas for a small transitional galley utility room in Chicago with a single-bowl sink, shaker cabinets, grey cabinets, quartz benchtops, blue walls, porcelain floors, a side-by-side washer and dryer and grey floor.
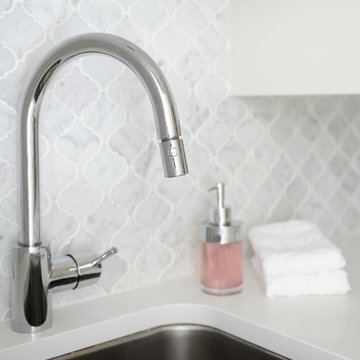
This space wasn't large, but it needed to be highly functional. We purchased new, front-loading washer & dryer appliances so that we could install easy to maintain Caesarstone countertops and create valuable horizontal space to fold laundry and store frequently used items such as hand & laundry soap. We installed a small but deep sink and a faucet with a goodneck to ensure tall buckets could fit in the sink. The jewel of this bathroom is the carrara marble backsplash in an arabesque pattern. It is divine and elevates the space from a ordinary laundry room to an extraordinarily pretty space. Tracey Ayton Photography.
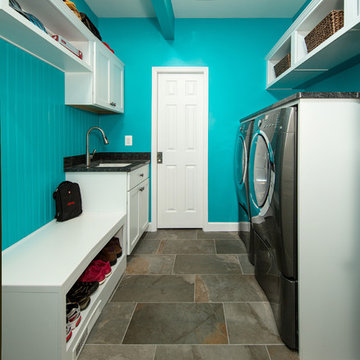
Photography by Greg Hadley
Inspiration for a small country galley utility room in DC Metro with an undermount sink, recessed-panel cabinets, white cabinets, granite benchtops, blue walls, slate floors and a side-by-side washer and dryer.
Inspiration for a small country galley utility room in DC Metro with an undermount sink, recessed-panel cabinets, white cabinets, granite benchtops, blue walls, slate floors and a side-by-side washer and dryer.
Small Laundry Room Design Ideas with Blue Walls
6