Small Laundry Room Design Ideas with Light Hardwood Floors
Refine by:
Budget
Sort by:Popular Today
41 - 60 of 369 photos
Item 1 of 3
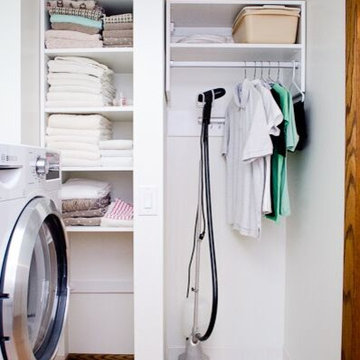
Design ideas for a small contemporary l-shaped dedicated laundry room in Cincinnati with white walls, light hardwood floors, open cabinets, white cabinets and a side-by-side washer and dryer.
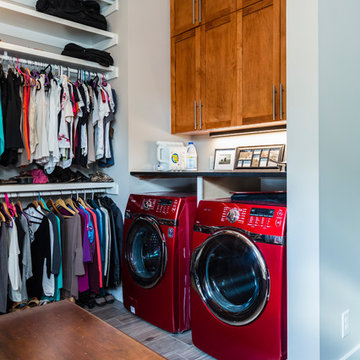
Inspiration for a small transitional l-shaped laundry cupboard in Raleigh with shaker cabinets, dark wood cabinets, grey walls, light hardwood floors, a side-by-side washer and dryer and grey floor.
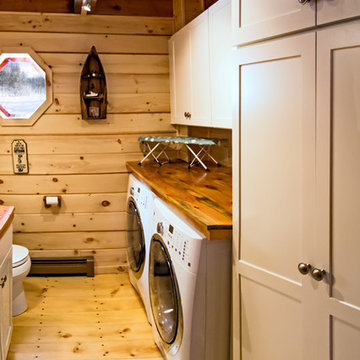
This laundry room/ powder room features Diamond cabinets. The Montgomery door style in Pearl paint works well with all the natural wood in the space.
Photo by Salted Soul Graphics
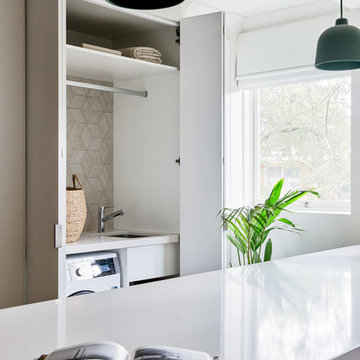
Inspiration for a small contemporary single-wall laundry cupboard in Melbourne with an undermount sink, white cabinets, quartz benchtops, white walls, light hardwood floors, a side-by-side washer and dryer, brown floor and white benchtop.
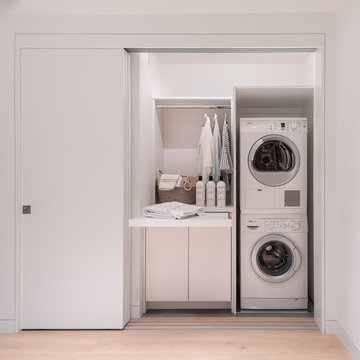
Small contemporary single-wall laundry cupboard in San Francisco with white cabinets, white walls, a stacked washer and dryer, beige floor, white benchtop, flat-panel cabinets and light hardwood floors.
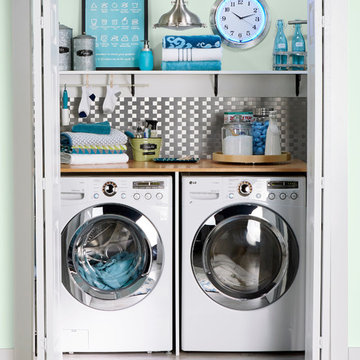
Make a closet laundry space work harder and look better by surrounding the washer and dryer with smart solutions.
Inspiration for a small transitional single-wall laundry cupboard in Charlotte with wood benchtops, light hardwood floors, a side-by-side washer and dryer, beige benchtop and green walls.
Inspiration for a small transitional single-wall laundry cupboard in Charlotte with wood benchtops, light hardwood floors, a side-by-side washer and dryer, beige benchtop and green walls.
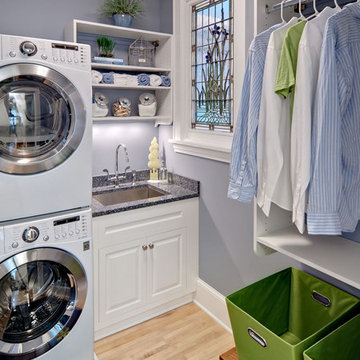
Original to the home was a beautiful stained glass window. The homeowner’s wanted to reuse it and since the laundry room had no exterior window, it was perfect. Natural light from the skylight above the back stairway filters through it and illuminates the laundry room. What was an otherwise mundane space now showcases a beautiful art piece. The room also features one of Cambria’s newest counter top colors, Parys. The rich blue and gray tones are seen again in the blue wall paint and the stainless steel sink and faucet finish. Twin Cities Closet Company provided for this small space making the most of every square inch.
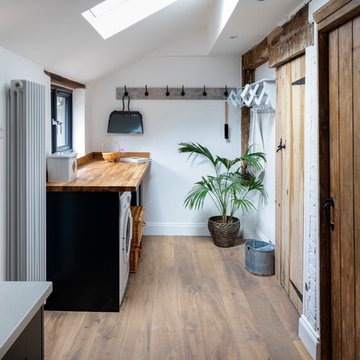
Inspiration for a small country single-wall dedicated laundry room in London with wood benchtops, white walls, light hardwood floors, beige floor and beige benchtop.
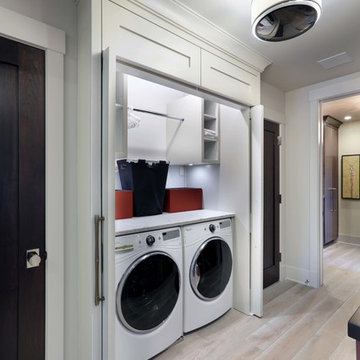
The residence on the third level of this live/work space is completely private. The large living room features a brick wall with a long linear fireplace and gray toned furniture with leather accents. The dining room features banquette seating with a custom table with built in leaves to extend the table for dinner parties. The kitchen also has the ability to grow with its custom one of a kind island including a pullout table.
An ARDA for indoor living goes to
Visbeen Architects, Inc.
Designers: Visbeen Architects, Inc. with Vision Interiors by Visbeen
From: East Grand Rapids, Michigan

Design-build gut renovation of a Harlem brownstone laundry room. Features wide-plank light hardwood floors and a utility sink.
Design ideas for a small transitional single-wall laundry cupboard in New York with an utility sink, beige walls, light hardwood floors, a stacked washer and dryer and beige floor.
Design ideas for a small transitional single-wall laundry cupboard in New York with an utility sink, beige walls, light hardwood floors, a stacked washer and dryer and beige floor.
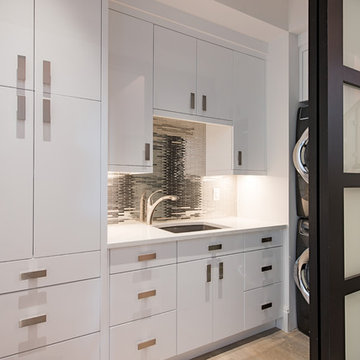
Small contemporary single-wall laundry room in Other with an undermount sink, flat-panel cabinets, white cabinets, marble benchtops, white walls, light hardwood floors, brown floor, white benchtop, multi-coloured splashback, mosaic tile splashback and a concealed washer and dryer.
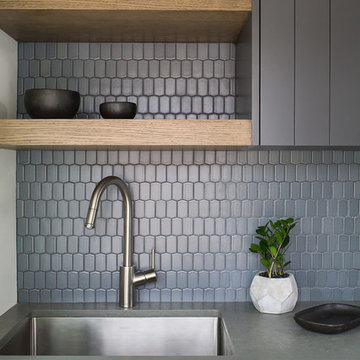
Photo: Meghan Bob Photography
Small modern galley dedicated laundry room in San Francisco with a drop-in sink, grey cabinets, quartz benchtops, white walls, light hardwood floors, a side-by-side washer and dryer, grey floor and grey benchtop.
Small modern galley dedicated laundry room in San Francisco with a drop-in sink, grey cabinets, quartz benchtops, white walls, light hardwood floors, a side-by-side washer and dryer, grey floor and grey benchtop.
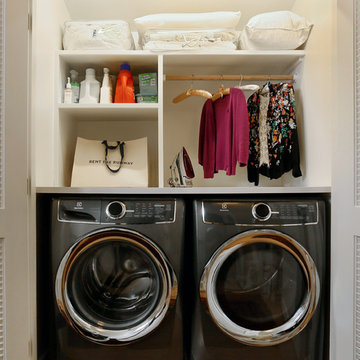
This second floor laundry area was created out of part of an existing master bathroom. It allowed the client to move their laundry station from the basement to the second floor, greatly improving efficiency.
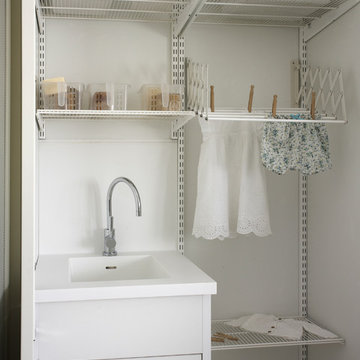
Design ideas for a small contemporary single-wall dedicated laundry room in Barcelona with white cabinets, white walls, light hardwood floors, a side-by-side washer and dryer and an integrated sink.
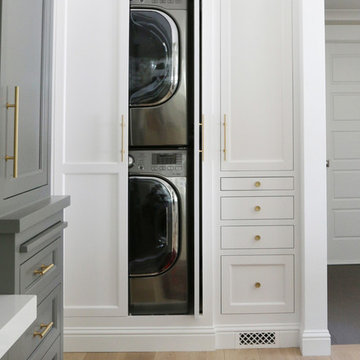
Studio McGee
Design ideas for a small laundry cupboard in Salt Lake City with white cabinets, white walls, light hardwood floors and a concealed washer and dryer.
Design ideas for a small laundry cupboard in Salt Lake City with white cabinets, white walls, light hardwood floors and a concealed washer and dryer.
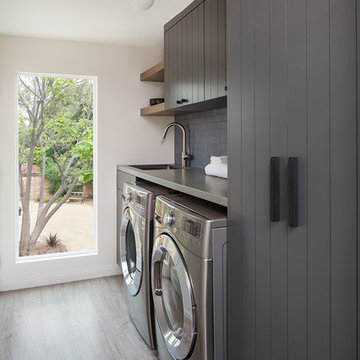
Photo: Meghan Bob Photography
Design ideas for a small modern dedicated laundry room in San Francisco with grey cabinets, quartz benchtops, white walls, light hardwood floors, a side-by-side washer and dryer, grey floor, grey benchtop and an undermount sink.
Design ideas for a small modern dedicated laundry room in San Francisco with grey cabinets, quartz benchtops, white walls, light hardwood floors, a side-by-side washer and dryer, grey floor, grey benchtop and an undermount sink.
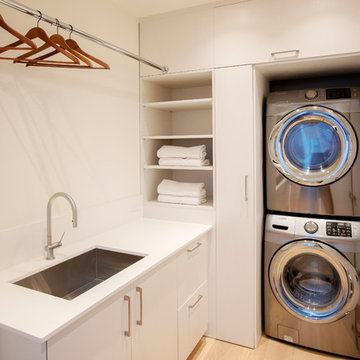
Janis Nicolay
Small contemporary l-shaped dedicated laundry room in Vancouver with an undermount sink, flat-panel cabinets, white cabinets, quartz benchtops, white walls, light hardwood floors, a stacked washer and dryer, white benchtop and beige floor.
Small contemporary l-shaped dedicated laundry room in Vancouver with an undermount sink, flat-panel cabinets, white cabinets, quartz benchtops, white walls, light hardwood floors, a stacked washer and dryer, white benchtop and beige floor.
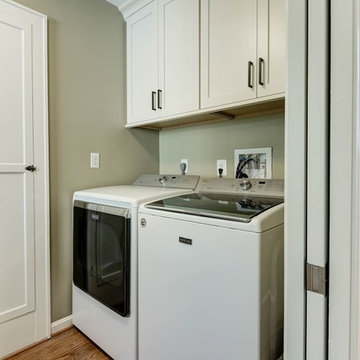
This is an example of a small transitional single-wall laundry cupboard in DC Metro with light hardwood floors, a side-by-side washer and dryer, brown floor, shaker cabinets, white cabinets and grey walls.
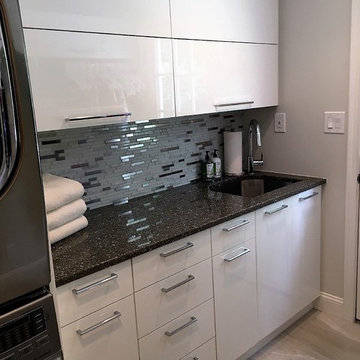
Small transitional single-wall dedicated laundry room in Philadelphia with an undermount sink, flat-panel cabinets, white cabinets, quartz benchtops, grey walls, light hardwood floors, a stacked washer and dryer and black benchtop.
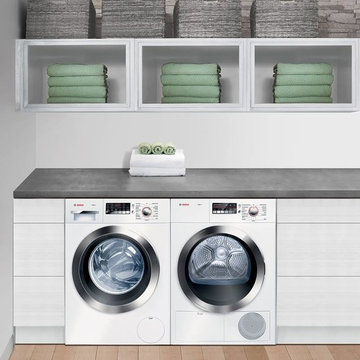
Compact 24-inch washer and dryer designed for small living spaces such as urban lofts, guest suites, or secondary and vacation homes.
Small modern laundry room in Houston with white cabinets, white walls, a side-by-side washer and dryer and light hardwood floors.
Small modern laundry room in Houston with white cabinets, white walls, a side-by-side washer and dryer and light hardwood floors.
Small Laundry Room Design Ideas with Light Hardwood Floors
3