Small Laundry Room Design Ideas with Light Hardwood Floors
Refine by:
Budget
Sort by:Popular Today
61 - 80 of 369 photos
Item 1 of 3
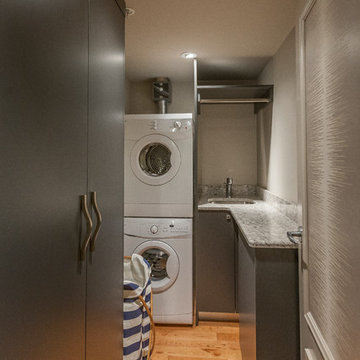
Inspiration for a small galley dedicated laundry room in Vancouver with an undermount sink, flat-panel cabinets, grey cabinets, quartz benchtops, grey walls, light hardwood floors and a stacked washer and dryer.
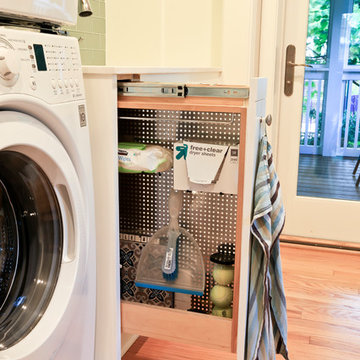
FineCraft Contractors, Inc.
Axis Architects
This is an example of a small transitional single-wall dedicated laundry room in DC Metro with an undermount sink, recessed-panel cabinets, white cabinets, quartz benchtops, beige walls, light hardwood floors, a stacked washer and dryer, brown floor and white benchtop.
This is an example of a small transitional single-wall dedicated laundry room in DC Metro with an undermount sink, recessed-panel cabinets, white cabinets, quartz benchtops, beige walls, light hardwood floors, a stacked washer and dryer, brown floor and white benchtop.
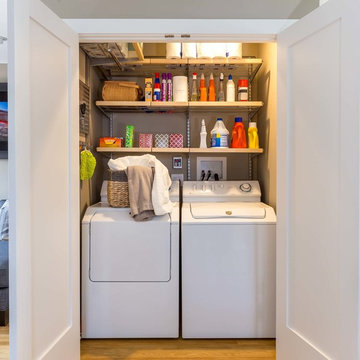
The homeowners had just purchased this home in El Segundo and they had remodeled the kitchen and one of the bathrooms on their own. However, they had more work to do. They felt that the rest of the project was too big and complex to tackle on their own and so they retained us to take over where they left off. The main focus of the project was to create a master suite and take advantage of the rather large backyard as an extension of their home. They were looking to create a more fluid indoor outdoor space.
When adding the new master suite leaving the ceilings vaulted along with French doors give the space a feeling of openness. The window seat was originally designed as an architectural feature for the exterior but turned out to be a benefit to the interior! They wanted a spa feel for their master bathroom utilizing organic finishes. Since the plan is that this will be their forever home a curbless shower was an important feature to them. The glass barn door on the shower makes the space feel larger and allows for the travertine shower tile to show through. Floating shelves and vanity allow the space to feel larger while the natural tones of the porcelain tile floor are calming. The his and hers vessel sinks make the space functional for two people to use it at once. The walk-in closet is open while the master bathroom has a white pocket door for privacy.
Since a new master suite was added to the home we converted the existing master bedroom into a family room. Adding French Doors to the family room opened up the floorplan to the outdoors while increasing the amount of natural light in this room. The closet that was previously in the bedroom was converted to built in cabinetry and floating shelves in the family room. The French doors in the master suite and family room now both open to the same deck space.
The homes new open floor plan called for a kitchen island to bring the kitchen and dining / great room together. The island is a 3” countertop vs the standard inch and a half. This design feature gives the island a chunky look. It was important that the island look like it was always a part of the kitchen. Lastly, we added a skylight in the corner of the kitchen as it felt dark once we closed off the side door that was there previously.
Repurposing rooms and opening the floor plan led to creating a laundry closet out of an old coat closet (and borrowing a small space from the new family room).
The floors become an integral part of tying together an open floor plan like this. The home still had original oak floors and the homeowners wanted to maintain that character. We laced in new planks and refinished it all to bring the project together.
To add curb appeal we removed the carport which was blocking a lot of natural light from the outside of the house. We also re-stuccoed the home and added exterior trim.
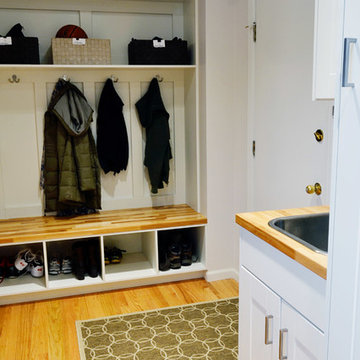
Photos and Construction by Kaufman Construction
This is an example of a small transitional galley utility room in Other with a drop-in sink, shaker cabinets, white cabinets, wood benchtops, grey walls, light hardwood floors and a stacked washer and dryer.
This is an example of a small transitional galley utility room in Other with a drop-in sink, shaker cabinets, white cabinets, wood benchtops, grey walls, light hardwood floors and a stacked washer and dryer.
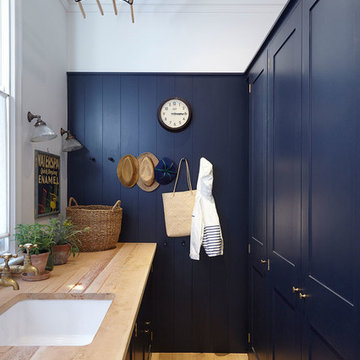
Hillersdon Avenue is a magnificent article 2 protected house built in 1899.
Our brief was to extend and remodel the house to better suit a modern family and their needs, without destroying the architectural heritage of the property. From the outset our approach was to extend the space within the existing volume rather than extend the property outside its intended boundaries. It was our central aim to make our interventions appear as if they had always been part of the house.
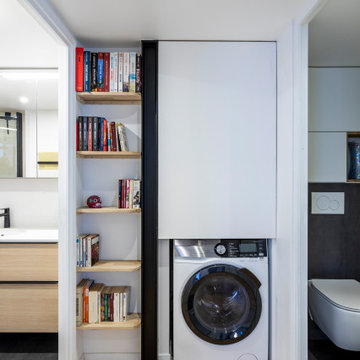
La salle de bains, petit couloir et wc sont restés à leurs places. Pourtant quelques mineurs ajustements ont permis l'intégration d'une belle douche à l'italienne, une zone buanderie et un wc optimisé. La faible hauteur s'accommode très bien à cette zone de service.
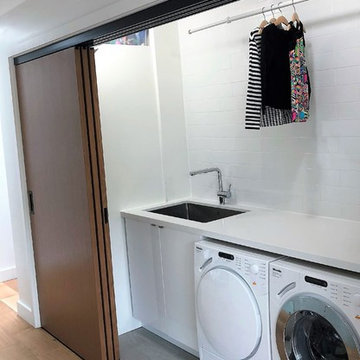
A laundry lover's dream...linen closet behind KNCrowder's Come Along System. Doors are paired with our patented Catch'n'Close System to ensure a full and quiet closure of the three doors.
You can open and close at 3 doors at once.
A super spacious second floor laundry room can be quickly closed off for a modern clean look.
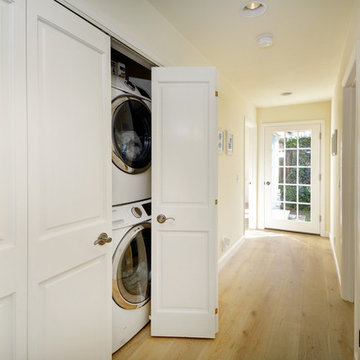
Inspiration for a small country galley laundry cupboard in San Francisco with light hardwood floors, a stacked washer and dryer, white cabinets, yellow walls, brown floor and raised-panel cabinets.
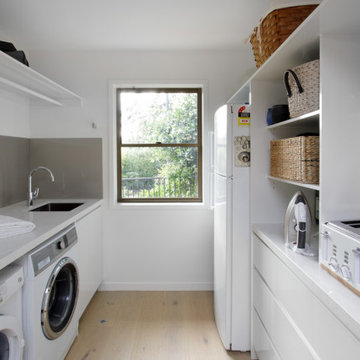
This combined laundry and butlers pantry with plenty of storage, keeps the working parts of the home hidden away from the main entertaining area.
Design ideas for a small contemporary utility room in Brisbane with an undermount sink, white cabinets, quartz benchtops, metallic splashback, white walls, light hardwood floors, a side-by-side washer and dryer and white benchtop.
Design ideas for a small contemporary utility room in Brisbane with an undermount sink, white cabinets, quartz benchtops, metallic splashback, white walls, light hardwood floors, a side-by-side washer and dryer and white benchtop.
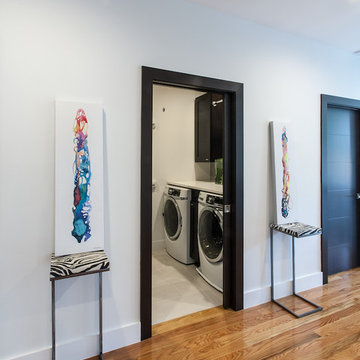
Small traditional single-wall dedicated laundry room in New York with shaker cabinets, dark wood cabinets, white walls, light hardwood floors and a side-by-side washer and dryer.
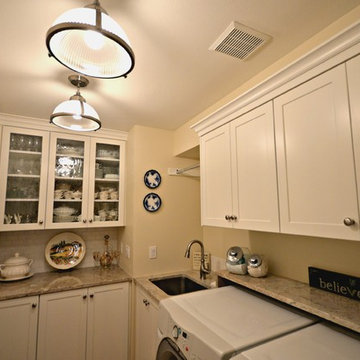
Our client wanted some additional storage and a place to store her mother's dishes so we created her dream of a butler's pantry in her utility room. We added the cabinets, countertop and backsplash, lighting, vent and also the granite shelf above the washer and dryer. Chris Keilty

Small contemporary galley dedicated laundry room in London with an undermount sink, flat-panel cabinets, green cabinets, wood benchtops, white splashback, porcelain splashback, beige walls, light hardwood floors, an integrated washer and dryer, brown floor and brown benchtop.
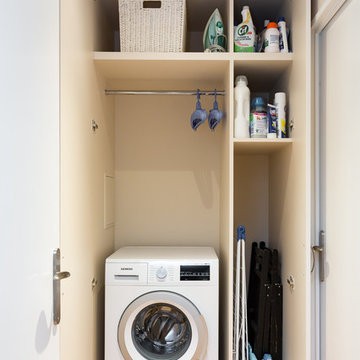
Design ideas for a small modern single-wall laundry cupboard in Other with flat-panel cabinets, white cabinets, white walls, light hardwood floors, an integrated washer and dryer and beige floor.
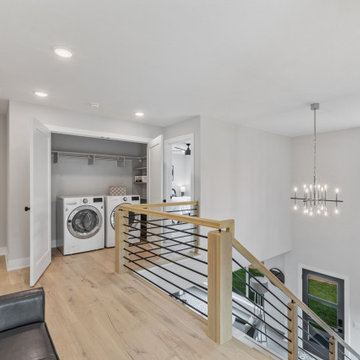
This is an example of a small modern single-wall laundry cupboard in Minneapolis with open cabinets, white walls, light hardwood floors, a side-by-side washer and dryer and brown floor.
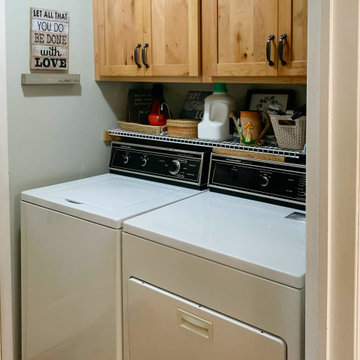
Natural Rustic Alder Kraftmaid laundry room cabinetry with Berenson hardware and white side by side washer dryer unit.
Photo of a small country galley laundry cupboard in Other with shaker cabinets, light wood cabinets, grey walls, light hardwood floors, a side-by-side washer and dryer and beige floor.
Photo of a small country galley laundry cupboard in Other with shaker cabinets, light wood cabinets, grey walls, light hardwood floors, a side-by-side washer and dryer and beige floor.
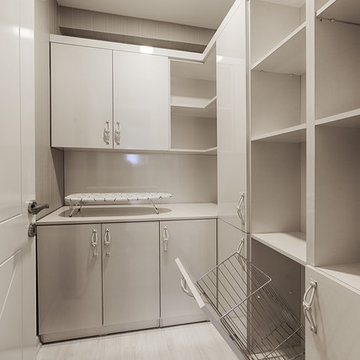
Design and Execution by Atölye Teta: Ece Hapcioglu Karatepe & Tekin Karatepe
Photography by Koray Polat
Photo of a small modern l-shaped utility room in Other with flat-panel cabinets, beige cabinets, laminate benchtops, beige walls, light hardwood floors, a stacked washer and dryer, beige floor and beige benchtop.
Photo of a small modern l-shaped utility room in Other with flat-panel cabinets, beige cabinets, laminate benchtops, beige walls, light hardwood floors, a stacked washer and dryer, beige floor and beige benchtop.
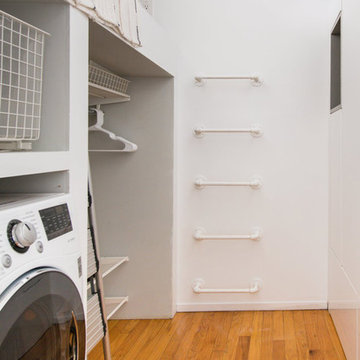
The opposite side of the bed loft houses the laundry and closet space. A vent-free all-in-one washer dryer combo unit adds to the efficiency of the home, with convenient proximity to the hanging space of the closet and the ample storage of the full cabinetry wall.
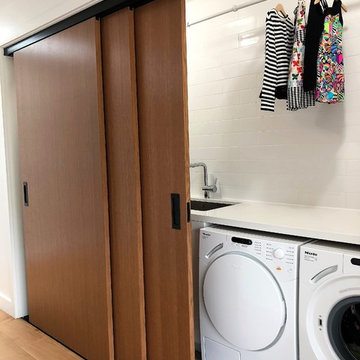
A laundry lover's dream...linen closet behind KNCrowder's Come Along System. Doors are paired with our patented Catch'n'Close System to ensure a full and quiet closure of the three doors.
A super spacious second floor laundry room can be quickly closed off for a modern clean look.
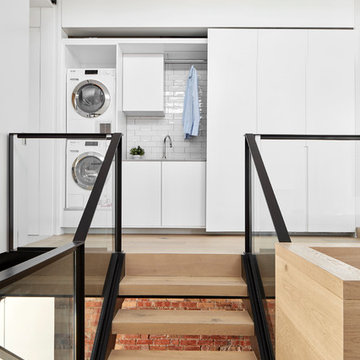
Laundry at top of stair landing behind large sliding panels. Each panel is scribed to look like 3 individual doors with routed door pulls as a continuation of the bedroom wardrobe
Image by: Jack Lovel Photography
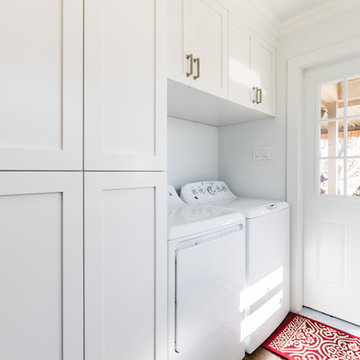
The washer and dryer will move from the opposite wall I'm placing the cubby hole of the new Custom Cabinets.
Photo of a small arts and crafts single-wall utility room in Dallas with shaker cabinets, white cabinets, white walls, light hardwood floors and a side-by-side washer and dryer.
Photo of a small arts and crafts single-wall utility room in Dallas with shaker cabinets, white cabinets, white walls, light hardwood floors and a side-by-side washer and dryer.
Small Laundry Room Design Ideas with Light Hardwood Floors
4