Small Laundry Room Design Ideas with Light Hardwood Floors
Refine by:
Budget
Sort by:Popular Today
81 - 100 of 369 photos
Item 1 of 3
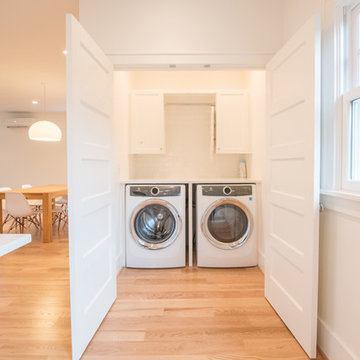
Design ideas for a small transitional single-wall laundry cupboard in Omaha with shaker cabinets, white cabinets, quartz benchtops, white walls, light hardwood floors, a side-by-side washer and dryer and beige floor.
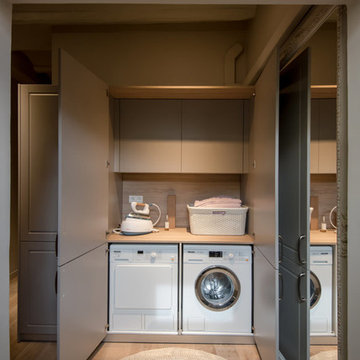
Kris Moya
This is an example of a small transitional single-wall laundry cupboard in Barcelona with flat-panel cabinets, a side-by-side washer and dryer, wood benchtops, light hardwood floors, beige floor, beige benchtop and grey cabinets.
This is an example of a small transitional single-wall laundry cupboard in Barcelona with flat-panel cabinets, a side-by-side washer and dryer, wood benchtops, light hardwood floors, beige floor, beige benchtop and grey cabinets.
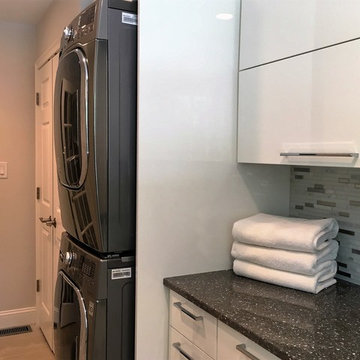
This is an example of a small transitional single-wall dedicated laundry room in Philadelphia with an undermount sink, flat-panel cabinets, white cabinets, quartz benchtops, grey walls, light hardwood floors, a stacked washer and dryer and black benchtop.
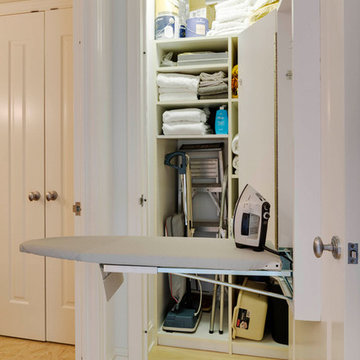
A utility storage closet with a pull down ironing board.
Photo of a small contemporary single-wall utility room in Boston with open cabinets, white cabinets, white walls and light hardwood floors.
Photo of a small contemporary single-wall utility room in Boston with open cabinets, white cabinets, white walls and light hardwood floors.
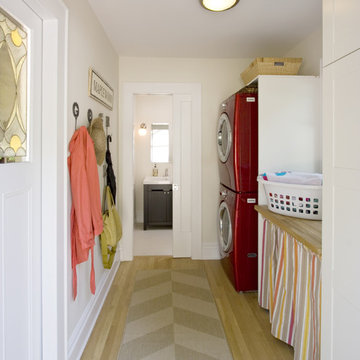
A new mud room entrance was created from an old jalousies porch. It features a new powder room and Washer and Dryer. The sliding pocket door from the Mud Room into the house was an existing stain glass door from the original home that was repurposed.
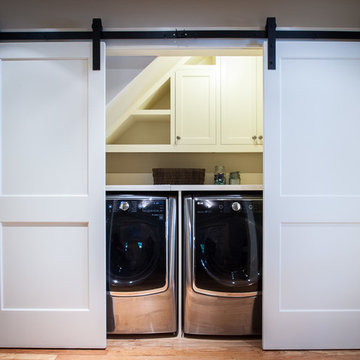
www.alanclarkarchitects.com
Design ideas for a small transitional single-wall laundry cupboard in Atlanta with shaker cabinets, white cabinets, grey walls, light hardwood floors, a side-by-side washer and dryer and beige floor.
Design ideas for a small transitional single-wall laundry cupboard in Atlanta with shaker cabinets, white cabinets, grey walls, light hardwood floors, a side-by-side washer and dryer and beige floor.
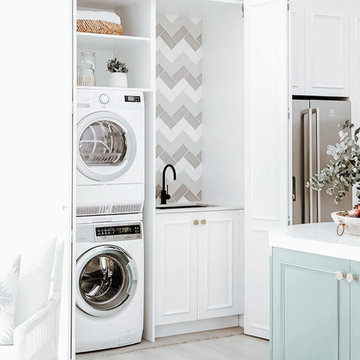
Inspiration for a small single-wall laundry cupboard in Dallas with an undermount sink, white cabinets, quartzite benchtops, grey splashback, ceramic splashback, white walls, light hardwood floors, a stacked washer and dryer, grey floor and white benchtop.
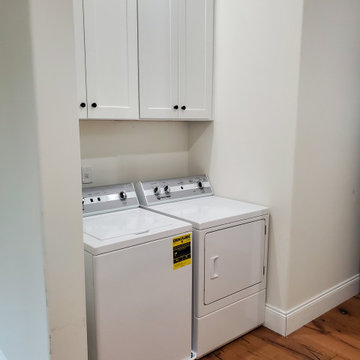
Laundry Room Space with shaker white cabinets and light hardwood flooring. Sherwin Williams Greek Villa SW7551 - Wall Color
Small modern single-wall utility room in Other with shaker cabinets, white cabinets, beige walls, a side-by-side washer and dryer and light hardwood floors.
Small modern single-wall utility room in Other with shaker cabinets, white cabinets, beige walls, a side-by-side washer and dryer and light hardwood floors.
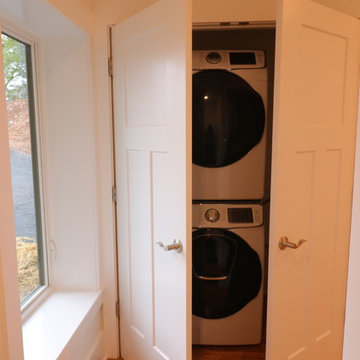
Inspiration for a small modern single-wall laundry cupboard in Other with white walls, light hardwood floors, a stacked washer and dryer and brown floor.
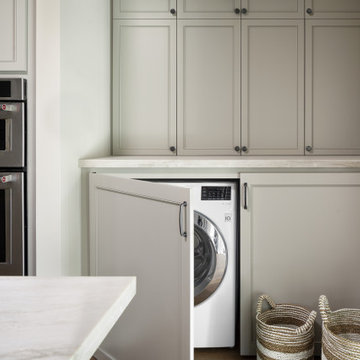
Inspiration for a small arts and crafts galley utility room in Houston with shaker cabinets, grey cabinets, quartzite benchtops, white walls, light hardwood floors, a concealed washer and dryer, brown floor and white benchtop.
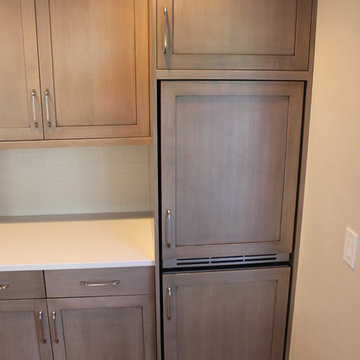
The bi-fold doors were taken off this closet off the kitchen that housed the washer/dryer. The space was maximized with Brookhaven Cabinetry and a stacking ASKO washer/dryer that could be paneled. Stacking the washer/dryer gives way to additional pantry and bar cabinetry.
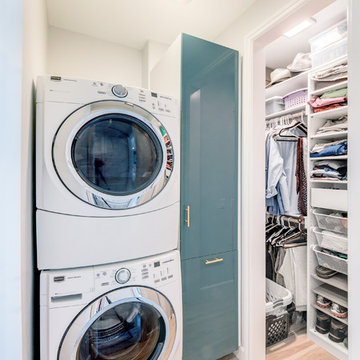
Designed by: Stel Builders
Photo of a small contemporary l-shaped utility room in San Diego with flat-panel cabinets, blue cabinets, white walls, light hardwood floors and a stacked washer and dryer.
Photo of a small contemporary l-shaped utility room in San Diego with flat-panel cabinets, blue cabinets, white walls, light hardwood floors and a stacked washer and dryer.
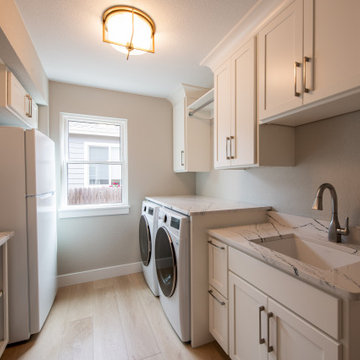
Photo of a small modern galley utility room in Other with a drop-in sink, marble benchtops, grey walls, light hardwood floors, a side-by-side washer and dryer and multi-coloured benchtop.
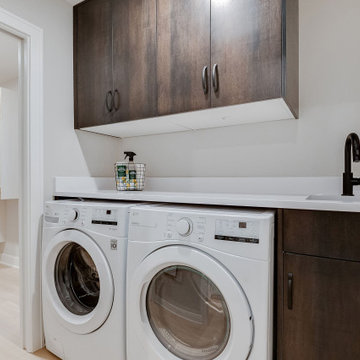
This is an example of a small single-wall dedicated laundry room in Minneapolis with an undermount sink, flat-panel cabinets, dark wood cabinets, quartz benchtops, white walls, light hardwood floors, a side-by-side washer and dryer, grey floor and white benchtop.
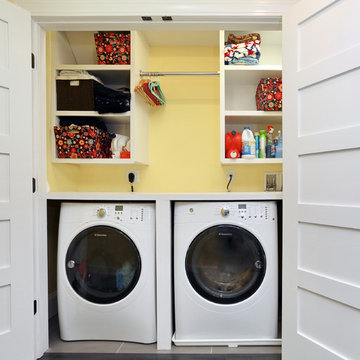
This laundry room is easily accessible, hidden behind these closet doors but located on the second floor hallway.
Photography by Jay Groccia, OnSite Studios
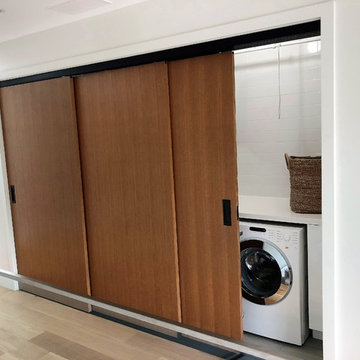
A laundry lover's dream...linen closet behind KNCrowder's Come Along System. Doors are paired with our patented Catch'n'Close System to ensure a full and quiet closure of the three doors.
Open and close all 3 doors at once!
This combo of an open concept second floor laundry space allows lots of light with the glass partition and subway tiles.
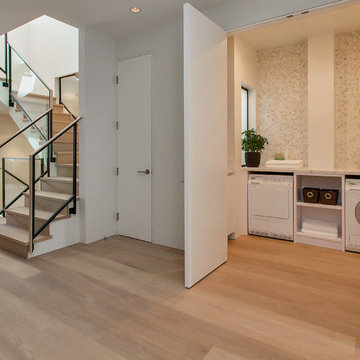
Photo of a small contemporary single-wall laundry cupboard in San Francisco with beige walls, light hardwood floors and beige floor.
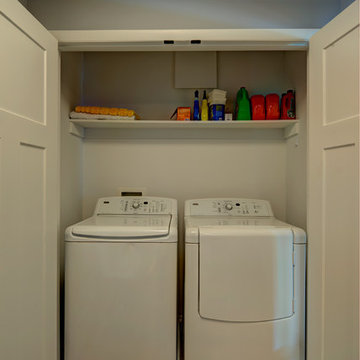
This extensive home renovation in McLean, VA featured a multi-room transformation. The kitchen, family room and living room were remodeled into an open concept space with beautiful hardwood floors throughout and recessed lighting to enhance the natural light reaching the home. With an emphasis on incorporating reclaimed products into their remodel, these MOSS customers were able to add rustic touches to their home. The home also included a basement remodel, multiple bedroom and bathroom remodels, as well as space for a laundry room, home gym and office.
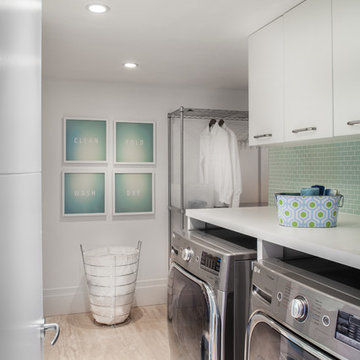
Clean and Bright Modern Laundry Room. Stainless Washer and Dryer. Glass Tiles Walls.
Photo By Emilio Collavino
Inspiration for a small contemporary single-wall utility room in Miami with flat-panel cabinets, white cabinets, white walls, light hardwood floors and a side-by-side washer and dryer.
Inspiration for a small contemporary single-wall utility room in Miami with flat-panel cabinets, white cabinets, white walls, light hardwood floors and a side-by-side washer and dryer.
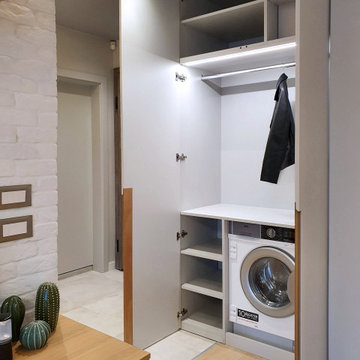
Photo of a small contemporary single-wall laundry cupboard in Other with flat-panel cabinets, grey cabinets, grey walls, light hardwood floors, an integrated washer and dryer and beige floor.
Small Laundry Room Design Ideas with Light Hardwood Floors
5