Small Laundry Room Design Ideas with Medium Hardwood Floors
Refine by:
Budget
Sort by:Popular Today
61 - 80 of 496 photos
Item 1 of 3
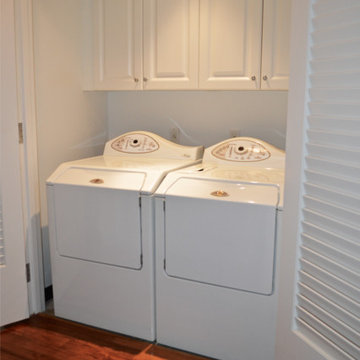
Design ideas for a small traditional laundry cupboard in New York with raised-panel cabinets, white cabinets, white walls, medium hardwood floors and a side-by-side washer and dryer.
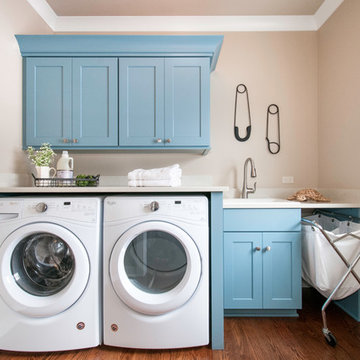
Small transitional single-wall dedicated laundry room in Chicago with shaker cabinets, blue cabinets, quartz benchtops, beige walls, medium hardwood floors, a side-by-side washer and dryer, a drop-in sink, brown floor and white benchtop.
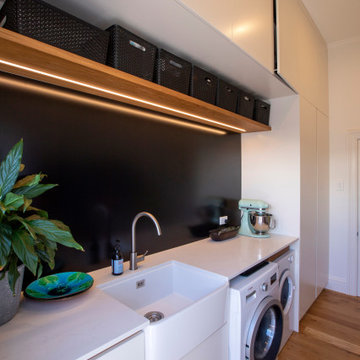
Caeserstone benchtop, thermoformed fronts, solid American white oak panelling and handleless detail in this laundry area in renovated character cottage.
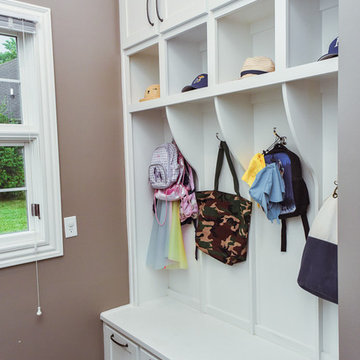
Photo of a small traditional u-shaped utility room in Other with recessed-panel cabinets, white cabinets, grey walls and medium hardwood floors.

The laundry room & pantry were also updated to include lovely built-in storage and tie in with the finishes in the kitchen.
Small eclectic l-shaped utility room in Denver with shaker cabinets, white cabinets, wood benchtops, white splashback, shiplap splashback, blue walls, medium hardwood floors, a side-by-side washer and dryer, brown floor and planked wall panelling.
Small eclectic l-shaped utility room in Denver with shaker cabinets, white cabinets, wood benchtops, white splashback, shiplap splashback, blue walls, medium hardwood floors, a side-by-side washer and dryer, brown floor and planked wall panelling.
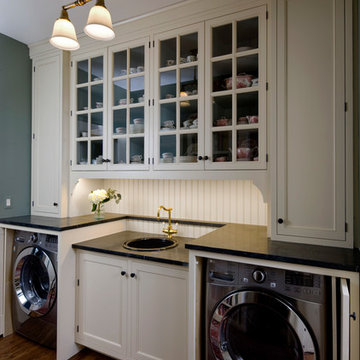
Butler's Pantry between kitchen and dining room doubles as a Laundry room. Laundry machines are hidden behind doors. Leslie Schwartz Photography
This is an example of a small traditional single-wall utility room in Chicago with a single-bowl sink, beaded inset cabinets, white cabinets, soapstone benchtops, green walls, medium hardwood floors, a concealed washer and dryer and black benchtop.
This is an example of a small traditional single-wall utility room in Chicago with a single-bowl sink, beaded inset cabinets, white cabinets, soapstone benchtops, green walls, medium hardwood floors, a concealed washer and dryer and black benchtop.
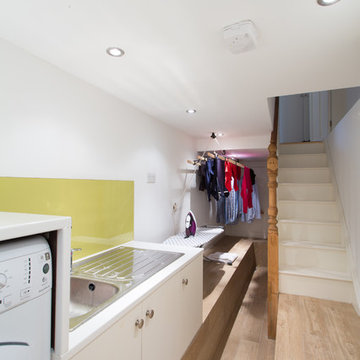
The cellar has been converted into a very useful utility room
Inspiration for a small contemporary single-wall dedicated laundry room in Surrey with a drop-in sink, white cabinets, solid surface benchtops, white walls, medium hardwood floors, a side-by-side washer and dryer and beige floor.
Inspiration for a small contemporary single-wall dedicated laundry room in Surrey with a drop-in sink, white cabinets, solid surface benchtops, white walls, medium hardwood floors, a side-by-side washer and dryer and beige floor.
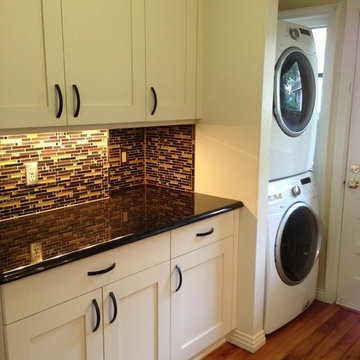
Philip Rudick, Architect, Urban Kitchens and Baths, Inc. Austin, Texas. Custom remodel implementing clean improved eclectic design. White painted factory finished CrystaLcabinets. Existing laundry in older home was redesigned and dressed upto function multi function space combining laundry with wine bar. Granite countertops, illuminated glass paneled display cabinets, stem glass holder included.
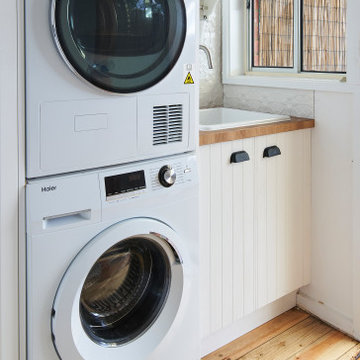
The laundry space is separate to the kitchen and had a very old water tank taking up most of the space. We removed this a place an instant hot water system outside that is also 6 star rated.
This allowed for extra storage space and a broom cupboard.
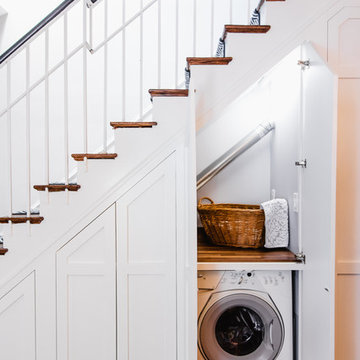
Photo of a small traditional galley laundry cupboard in Baltimore with shaker cabinets, white cabinets, wood benchtops, medium hardwood floors, a side-by-side washer and dryer, brown floor and brown benchtop.
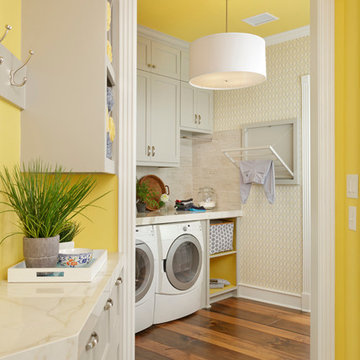
Kolanowski Studio
Design ideas for a small traditional dedicated laundry room in Houston with shaker cabinets, grey cabinets, medium hardwood floors, a side-by-side washer and dryer and yellow walls.
Design ideas for a small traditional dedicated laundry room in Houston with shaker cabinets, grey cabinets, medium hardwood floors, a side-by-side washer and dryer and yellow walls.
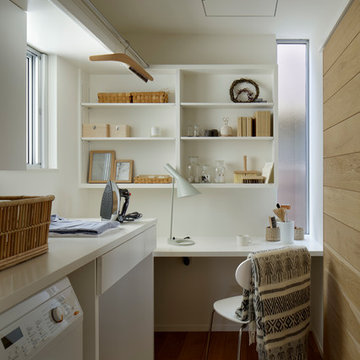
DAJ-MH 撮影:繁田諭
Inspiration for a small scandinavian l-shaped utility room in Other with white walls, open cabinets, white cabinets, medium hardwood floors, brown floor and white benchtop.
Inspiration for a small scandinavian l-shaped utility room in Other with white walls, open cabinets, white cabinets, medium hardwood floors, brown floor and white benchtop.
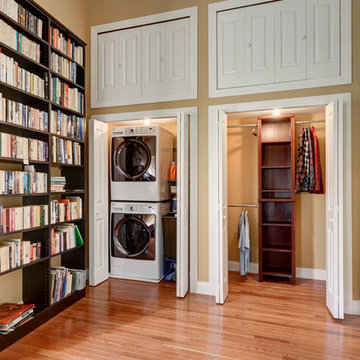
Arc Photography
Photo of a small transitional laundry cupboard in Columbus with beige walls, medium hardwood floors and a stacked washer and dryer.
Photo of a small transitional laundry cupboard in Columbus with beige walls, medium hardwood floors and a stacked washer and dryer.

Design ideas for a small country galley dedicated laundry room in Seattle with recessed-panel cabinets, white cabinets, white splashback, porcelain splashback, beige walls, medium hardwood floors, a stacked washer and dryer, grey benchtop and an utility sink.
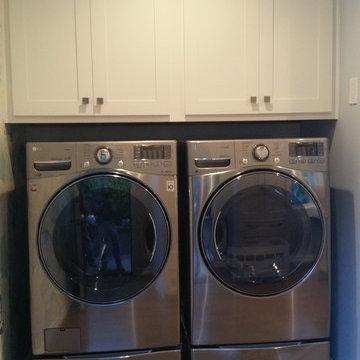
Photo of a small transitional single-wall dedicated laundry room in Other with shaker cabinets, white cabinets, grey walls, medium hardwood floors and a side-by-side washer and dryer.
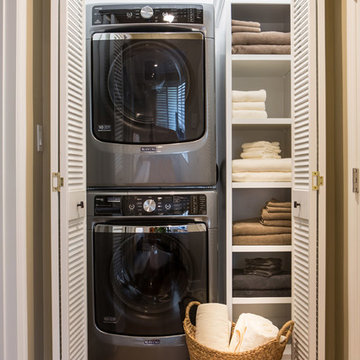
Within the master bedroom was a small entry hallway and extra closet. A perfect spot to carve out a small laundry room. Full sized stacked washer and dryer fit perfectly with left over space for adjustable shelves to hold supplies. New louvered doors offer ventilation and work nicely with the home’s plantation shutters throughout. Photography by Erika Bierman
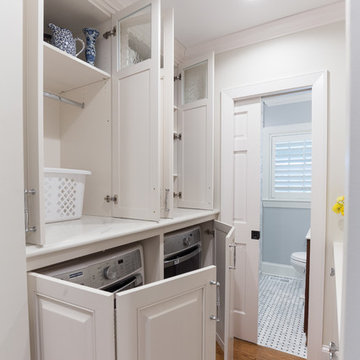
The built-ins hide the washer and dryer below and laundry supplies and hanging bar above. The upper cabinets have glass doors to showcase the owners’ blue and white pieces. A new pocket door separates the Laundry Room from the smaller, lower level bathroom. The opposite wall also has matching cabinets and marble top for additional storage and work space.
Jon Courville Photography
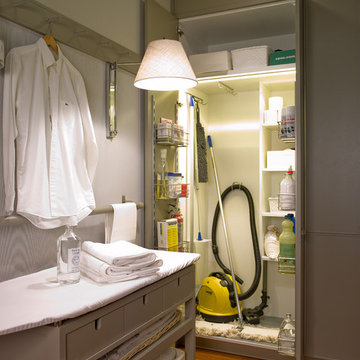
Photo of a small traditional single-wall dedicated laundry room in Barcelona with flat-panel cabinets, beige walls, medium hardwood floors and grey cabinets.
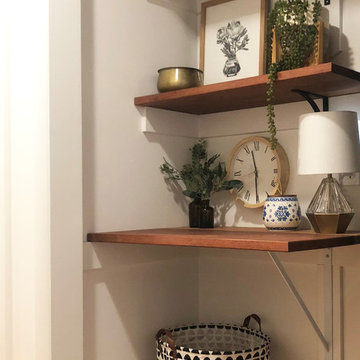
Inspiration for a small transitional single-wall laundry cupboard in Seattle with white walls, medium hardwood floors, a stacked washer and dryer and brown floor.
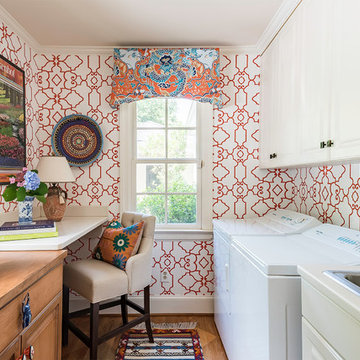
Jenny Melick
Design ideas for a small traditional galley laundry room in Charlotte with solid surface benchtops, a side-by-side washer and dryer, raised-panel cabinets, a drop-in sink, white cabinets, red walls, medium hardwood floors and brown floor.
Design ideas for a small traditional galley laundry room in Charlotte with solid surface benchtops, a side-by-side washer and dryer, raised-panel cabinets, a drop-in sink, white cabinets, red walls, medium hardwood floors and brown floor.
Small Laundry Room Design Ideas with Medium Hardwood Floors
4